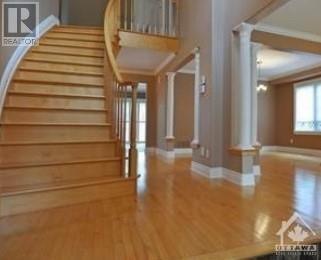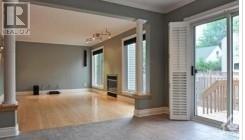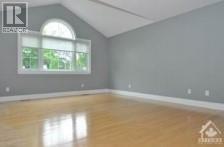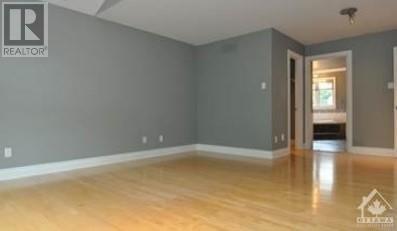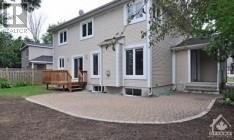23 Kilbarry Crescent Ottawa, Ontario K1K 0G9
$6,500 Monthly
Beautiful 4 bedroom, 3.5 bathroom home located on a quiet family-friendly crescent in Manor Park. Landscaped lot with wonderful gardens perfect to enjoy the summer days and nights. Kitchen is fully equipped with high end appliances and breakfast island. Kitchen is open to a large family room with gas fireplace and convenient access to the backyard. Spacious Living room and dining room gives plenty of space for the whole family. Upstairs you’ll find the large master bedrooms with ensuite and walk-in closet and three additional generous sized bedrooms along with the family bathroom. Hardwood floors throughout the main and second floor. The basement has a large wall to wall carpeted recreation room. This home has plenty of space for everyone’s needs. Manor Park over the years has developed a strong sense of community with a lot to offer the whole family, parkland, hiking, cycling, and walking trails on the Rockcliffe Parkway are all just a short distance away. (id:49712)
Property Details
| MLS® Number | 1395834 |
| Property Type | Single Family |
| Neigbourhood | Manor Park |
| Amenities Near By | Public Transit, Recreation Nearby, Shopping, Water Nearby |
| Parking Space Total | 4 |
Building
| Bathroom Total | 4 |
| Bedrooms Above Ground | 4 |
| Bedrooms Total | 4 |
| Amenities | Laundry - In Suite |
| Appliances | Refrigerator, Oven - Built-in, Cooktop, Dishwasher, Dryer, Hood Fan, Alarm System |
| Basement Development | Finished |
| Basement Type | Full (finished) |
| Constructed Date | 1952 |
| Construction Style Attachment | Detached |
| Cooling Type | Central Air Conditioning |
| Exterior Finish | Siding |
| Flooring Type | Wall-to-wall Carpet, Hardwood, Tile |
| Half Bath Total | 1 |
| Heating Fuel | Natural Gas |
| Heating Type | Forced Air |
| Stories Total | 2 |
| Type | House |
| Utility Water | Municipal Water |
Parking
| Attached Garage |
Land
| Acreage | No |
| Land Amenities | Public Transit, Recreation Nearby, Shopping, Water Nearby |
| Sewer | Municipal Sewage System |
| Size Depth | 86 Ft ,4 In |
| Size Frontage | 60 Ft |
| Size Irregular | 60.01 Ft X 86.37 Ft |
| Size Total Text | 60.01 Ft X 86.37 Ft |
| Zoning Description | Residential |
Rooms
| Level | Type | Length | Width | Dimensions |
|---|---|---|---|---|
| Second Level | Primary Bedroom | 16'5" x 14'0" | ||
| Second Level | 4pc Ensuite Bath | 11'6" x 10'3" | ||
| Second Level | Bedroom | 11'11" x 10'8" | ||
| Second Level | Bedroom | 11'0" x 10'8" | ||
| Second Level | Bedroom | 12'0" x 11'0" | ||
| Second Level | 4pc Bathroom | 8'2" x 6'0" | ||
| Basement | 3pc Bathroom | 8'9" x 6'10" | ||
| Basement | Recreation Room | 24'6" x 11'2" | ||
| Basement | Utility Room | Measurements not available | ||
| Main Level | Living Room | 15'5" x 11'0" | ||
| Main Level | Dining Room | 12'7" x 11'2" | ||
| Main Level | Kitchen | 18'6" x 10'5" | ||
| Main Level | Family Room | 16'10" x 12'5" | ||
| Main Level | 2pc Bathroom | Measurements not available | ||
| Main Level | Laundry Room | 12'5" x 6'0" |
https://www.realtor.ca/real-estate/27002296/23-kilbarry-crescent-ottawa-manor-park


200 Catherine St Unit 201
Ottawa, Ontario K2P 2K9


200 Catherine St Unit 201
Ottawa, Ontario K2P 2K9

