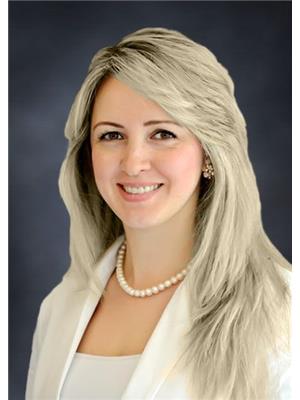3 Bedroom
3 Bathroom
Fireplace
Central Air Conditioning, Air Exchanger
Forced Air
$2,750 Monthly
Beautiful semi-detached home Built in 2019 situated in the Poole Creek neighborhood offers over 2,200 of living space. The modern open concept layout of the main floor with a welcoming cozy fireplace and a beautiful accent wall. The kitchen has an upgraded granite countertops with a breakfast bar stainless steel appliances and a plenty of cabinets. More storage and space in the mud room that leads to the garage. The !Upper level features 3 bedrooms a large loft and an UPSTAIRS LAUNDRY room. Fully finished basement with two bright windows and plenty of storage area. Water softener of 50$ a month is included in the rental price. Great location, close to shopping, public transit, restaurants, public library, schools, and much more! Please note that some pictures were taken before the current tenants. (id:49712)
Property Details
|
MLS® Number
|
X12092770 |
|
Property Type
|
Single Family |
|
Neigbourhood
|
Stittsville |
|
Community Name
|
8211 - Stittsville (North) |
|
Parking Space Total
|
3 |
Building
|
Bathroom Total
|
3 |
|
Bedrooms Above Ground
|
3 |
|
Bedrooms Total
|
3 |
|
Amenities
|
Fireplace(s) |
|
Appliances
|
Water Softener, Dishwasher, Dryer, Hood Fan, Stove, Washer, Refrigerator |
|
Basement Development
|
Finished |
|
Basement Type
|
Full (finished) |
|
Construction Style Attachment
|
Attached |
|
Cooling Type
|
Central Air Conditioning, Air Exchanger |
|
Exterior Finish
|
Brick |
|
Fireplace Present
|
Yes |
|
Fireplace Total
|
1 |
|
Foundation Type
|
Concrete |
|
Half Bath Total
|
1 |
|
Heating Fuel
|
Natural Gas |
|
Heating Type
|
Forced Air |
|
Stories Total
|
2 |
|
Type
|
Row / Townhouse |
|
Utility Water
|
Municipal Water |
Parking
Land
|
Acreage
|
No |
|
Sewer
|
Sanitary Sewer |
|
Size Depth
|
98 Ft ,5 In |
|
Size Frontage
|
24 Ft ,10 In |
|
Size Irregular
|
24.85 X 98.43 Ft |
|
Size Total Text
|
24.85 X 98.43 Ft |
Rooms
| Level |
Type |
Length |
Width |
Dimensions |
|
Second Level |
Loft |
3.58 m |
2.79 m |
3.58 m x 2.79 m |
|
Second Level |
Primary Bedroom |
3.96 m |
4.26 m |
3.96 m x 4.26 m |
|
Second Level |
Bedroom |
2.59 m |
4.26 m |
2.59 m x 4.26 m |
|
Second Level |
Bedroom |
2.51 m |
3.75 m |
2.51 m x 3.75 m |
|
Lower Level |
Recreational, Games Room |
5.61 m |
4.14 m |
5.61 m x 4.14 m |
|
Main Level |
Great Room |
5.91 m |
3.58 m |
5.91 m x 3.58 m |
|
Main Level |
Dining Room |
3.25 m |
3.25 m |
3.25 m x 3.25 m |
|
Main Level |
Kitchen |
2.66 m |
3.37 m |
2.66 m x 3.37 m |
https://www.realtor.ca/real-estate/28190672/23-merrill-street-ottawa-8211-stittsville-north





























