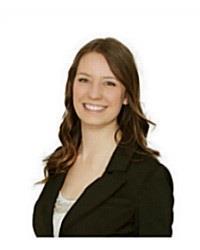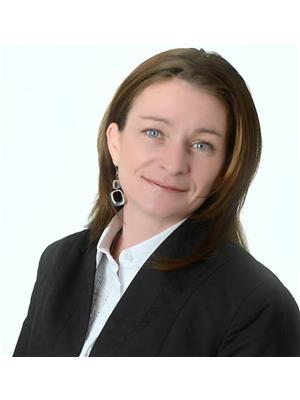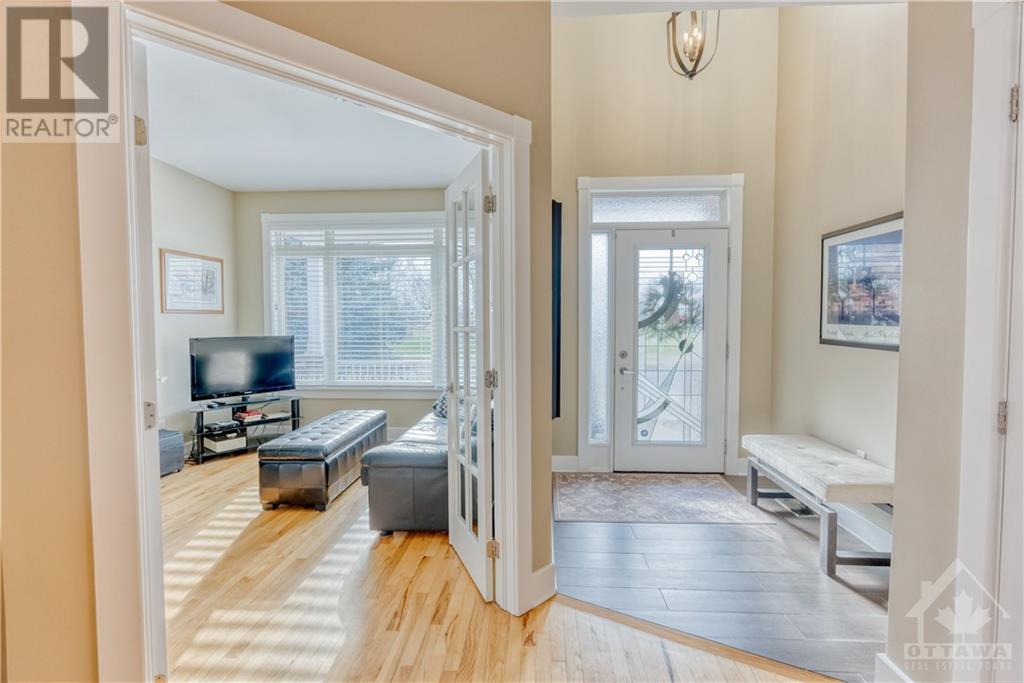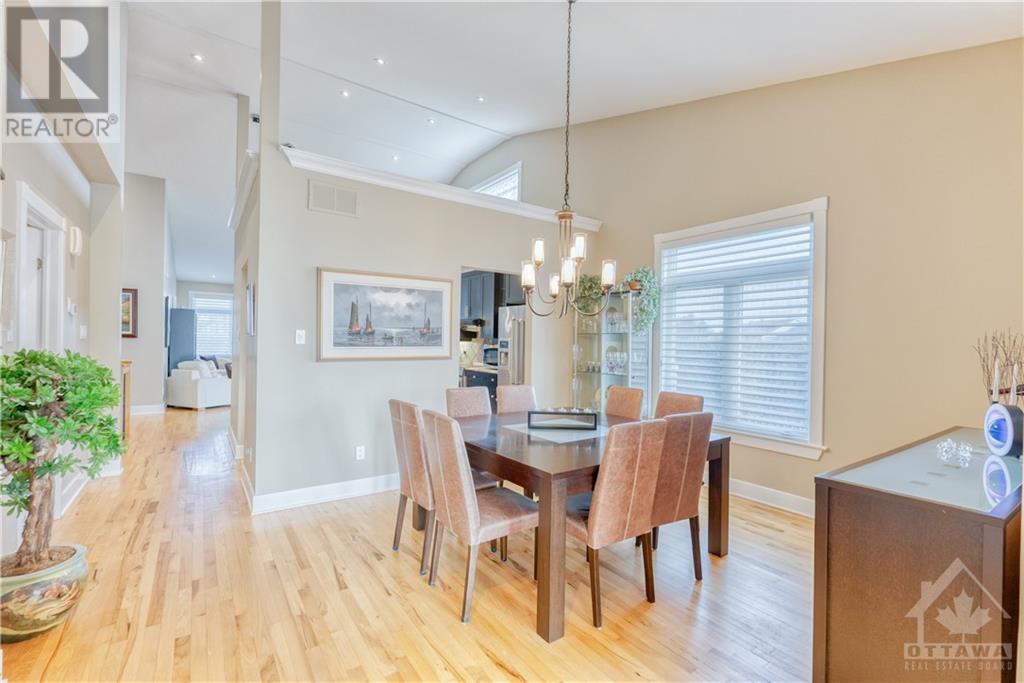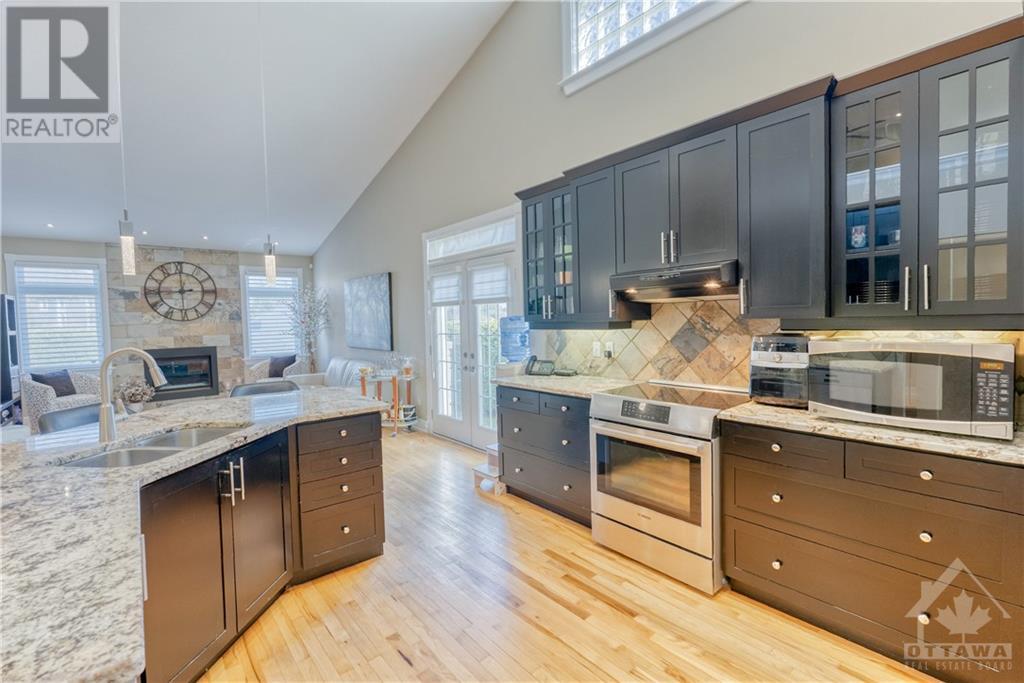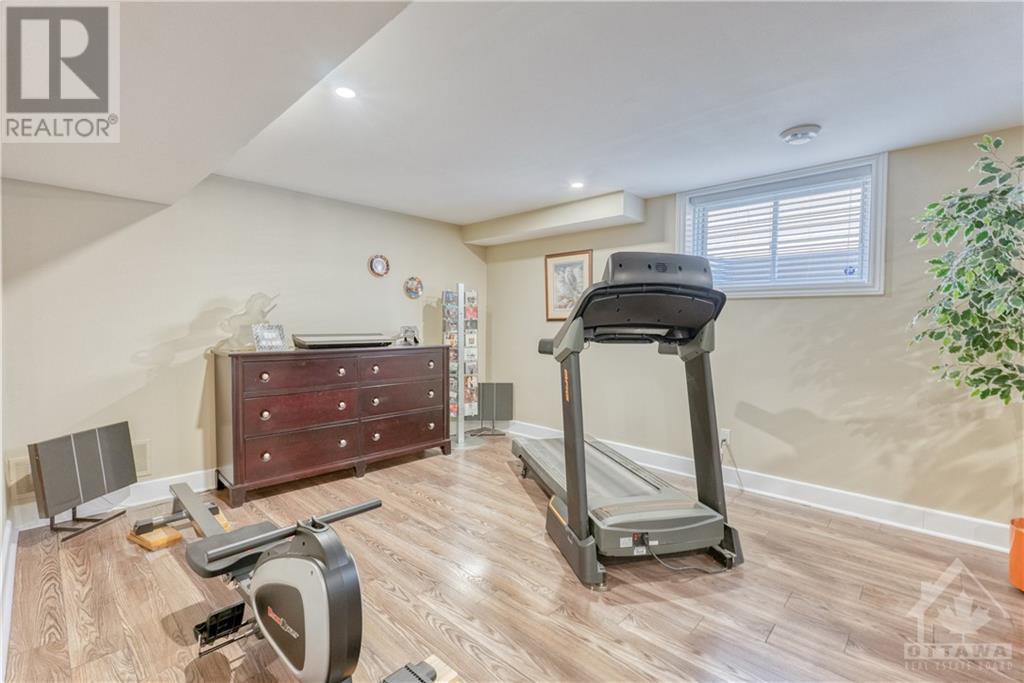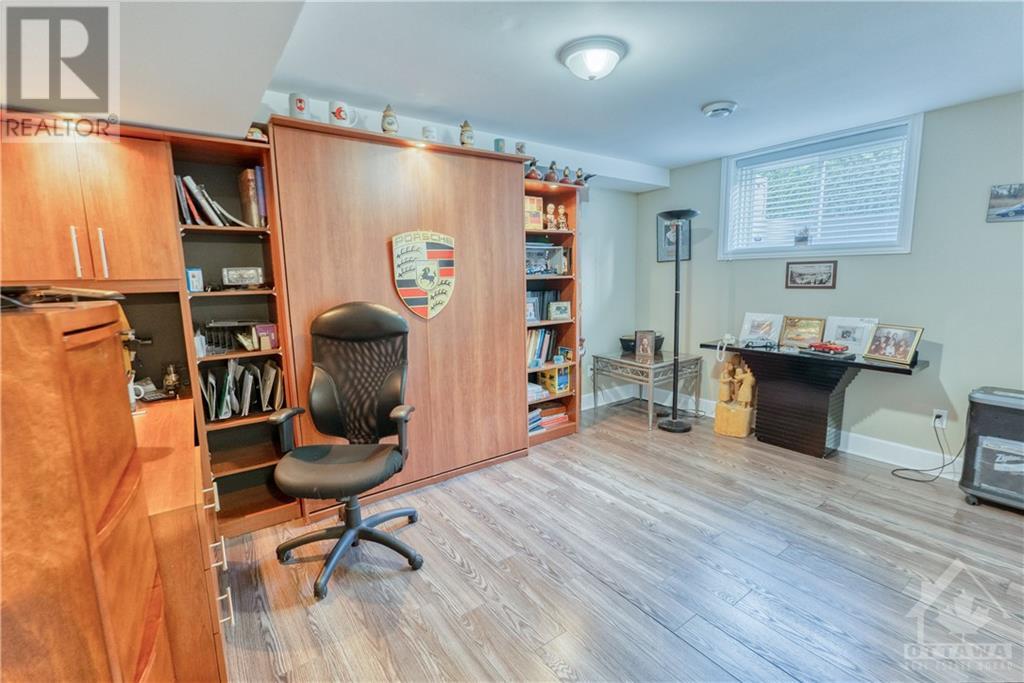3 Bedroom 3 Bathroom
Bungalow Fireplace Inground Pool Central Air Conditioning Forced Air Land / Yard Lined With Hedges
$949,900
Discover the epitome of luxury living in Equinelle Golf Club's prestigious community! This spacious bungalow, one of the larger models & larger premium lots, offers 2 beds + den on the main level, adorned with bright decor throughout. Step into your private oasis with a heated saltwater pool accessible from the main living and primary bedroom. The lower level provides a 3rd bedroom, additional living space, storage, and a full bathroom. Enjoy the serenity/entertainment of the seventh hole tee just beyond mature hedges. This home features cathedral ceilings, hardwood floors, and a stunning kitchen with granite counters and stainless steel appliances. Recent upgrades include a finished basement, new blinds, and roof replacement. With a fenced backyard, irrigation system, and gas fireplaces, this retreat offers both elegance and comfort. Perfectly situated with golf course views in both front and back, don't miss your chance to experience resort-style living. Schedule your viewing today! (id:49712)
Property Details
| MLS® Number | 1398993 |
| Property Type | Single Family |
| Neigbourhood | Equinelle |
| AmenitiesNearBy | Golf Nearby, Shopping |
| CommunicationType | Internet Access |
| ParkingSpaceTotal | 6 |
| PoolType | Inground Pool |
| Structure | Clubhouse |
Building
| BathroomTotal | 3 |
| BedroomsAboveGround | 2 |
| BedroomsBelowGround | 1 |
| BedroomsTotal | 3 |
| Appliances | Refrigerator, Dishwasher, Dryer, Hood Fan, Microwave, Stove, Washer, Alarm System, Blinds |
| ArchitecturalStyle | Bungalow |
| BasementDevelopment | Finished |
| BasementType | Full (finished) |
| ConstructedDate | 2008 |
| ConstructionStyleAttachment | Detached |
| CoolingType | Central Air Conditioning |
| ExteriorFinish | Brick |
| FireplacePresent | Yes |
| FireplaceTotal | 2 |
| Fixture | Drapes/window Coverings |
| FlooringType | Hardwood, Ceramic |
| FoundationType | Poured Concrete |
| HeatingFuel | Natural Gas |
| HeatingType | Forced Air |
| StoriesTotal | 1 |
| Type | House |
| UtilityWater | Municipal Water |
Parking
Land
| Acreage | No |
| LandAmenities | Golf Nearby, Shopping |
| LandscapeFeatures | Land / Yard Lined With Hedges |
| Sewer | Municipal Sewage System |
| SizeDepth | 121 Ft ,6 In |
| SizeFrontage | 50 Ft ,2 In |
| SizeIrregular | 50.15 Ft X 121.47 Ft |
| SizeTotalText | 50.15 Ft X 121.47 Ft |
| ZoningDescription | Residential |
Rooms
| Level | Type | Length | Width | Dimensions |
|---|
| Basement | Bedroom | | | 14'10" x 10'3" |
| Basement | 3pc Bathroom | | | 11'0" x 5'0" |
| Basement | Games Room | | | 14'11" x 18'0" |
| Basement | Storage | | | Measurements not available |
| Main Level | Foyer | | | 6'0" x 7'5" |
| Main Level | Den | | | 10'9" x 12'4" |
| Main Level | Dining Room | | | 15'9" x 16'2" |
| Main Level | Kitchen | | | 11'9" x 18'3" |
| Main Level | Living Room | | | 14'7" x 16'2" |
| Main Level | Primary Bedroom | | | 13'10" x 19'6" |
| Main Level | Other | | | 5'11" x 5'1" |
| Main Level | 4pc Ensuite Bath | | | 5'11" x 11'1" |
| Main Level | 4pc Bathroom | | | 9'6" x 7'9" |
| Main Level | Bedroom | | | 13'0" x 10'0" |
| Main Level | Laundry Room | | | 5'9" x 10'6" |
https://www.realtor.ca/real-estate/27074481/23-wycliffe-way-kemptville-equinelle
EXIT EXCEL REALTY
1550 Carling Avenue, Suite 204
Ottawa, Ontario K1Z 8S8
(613) 822-8999
