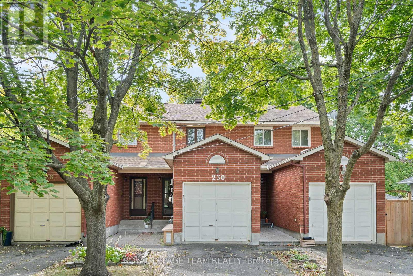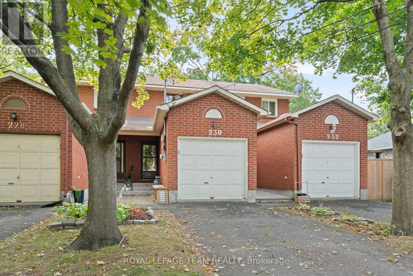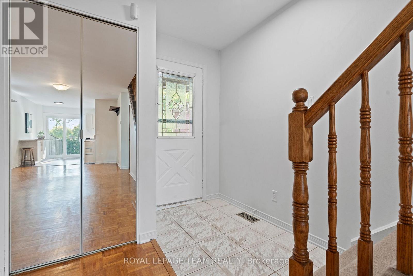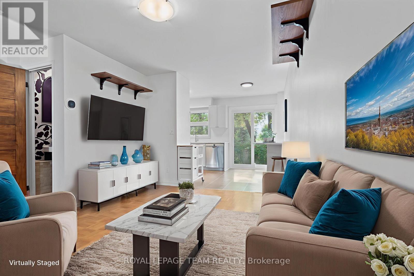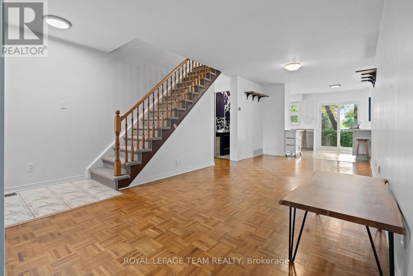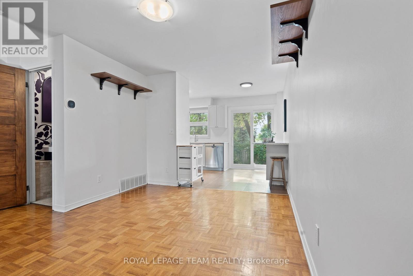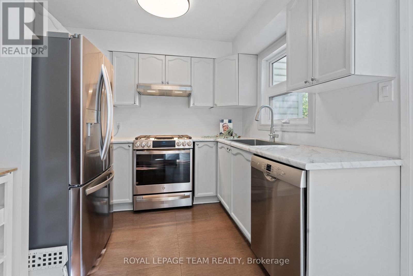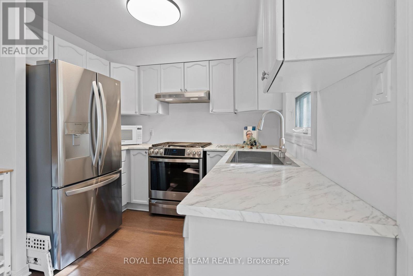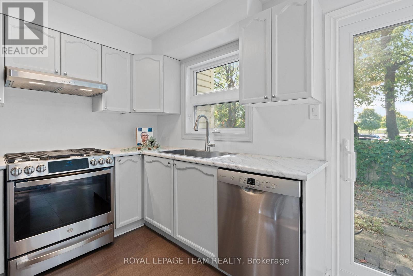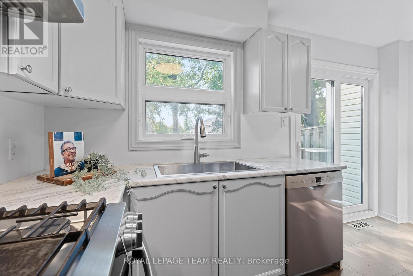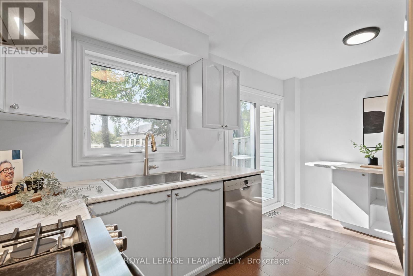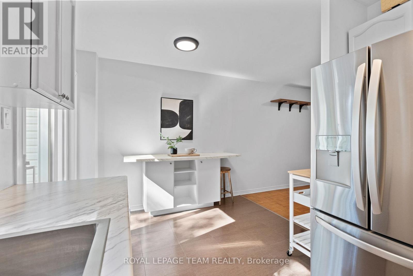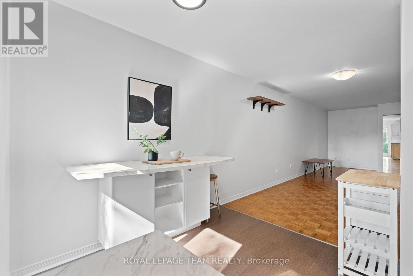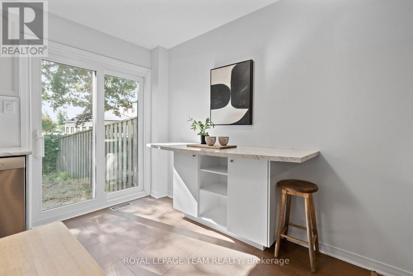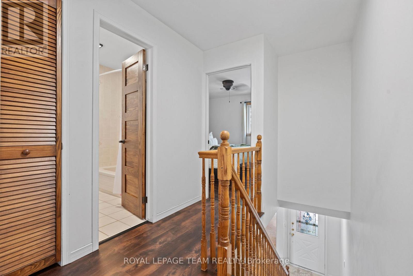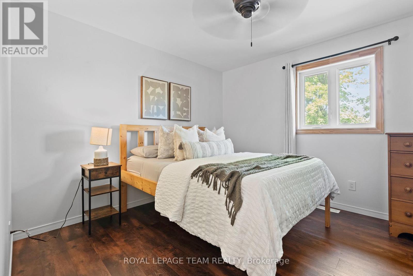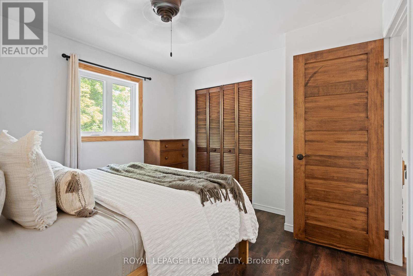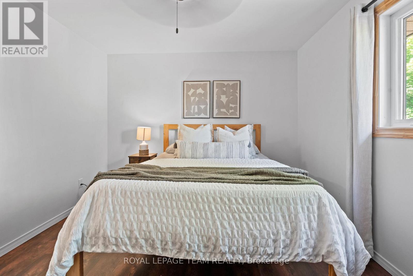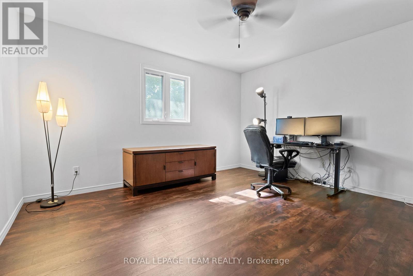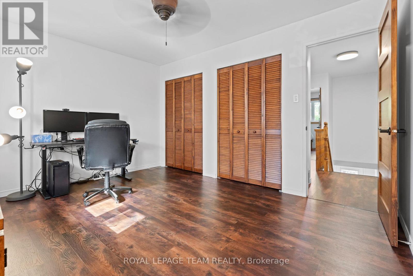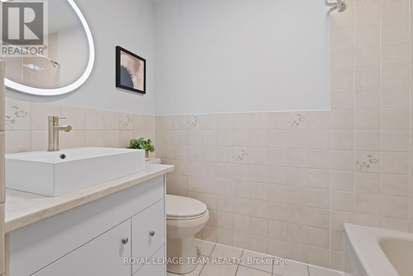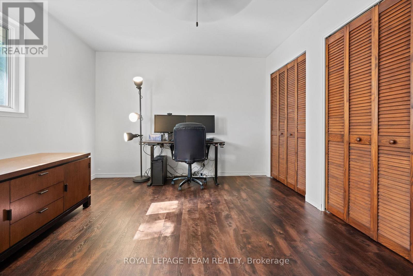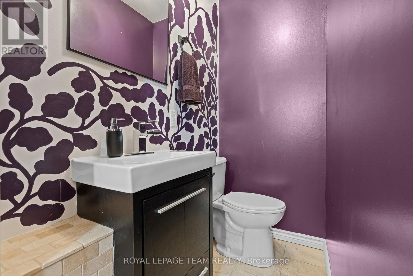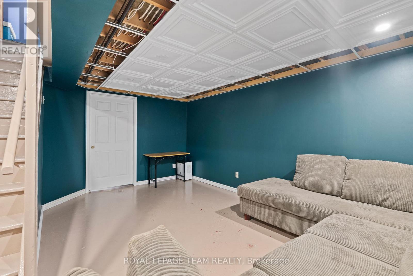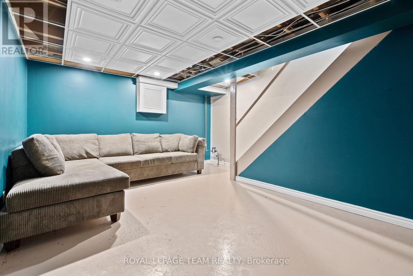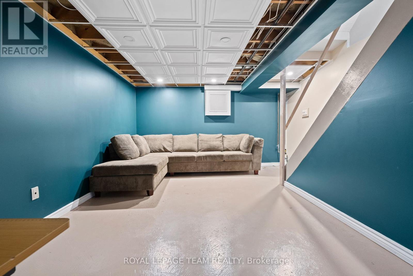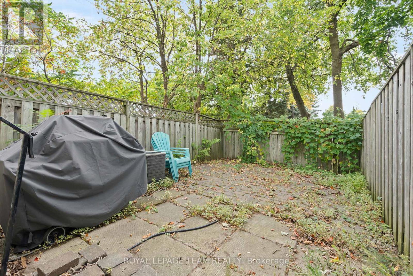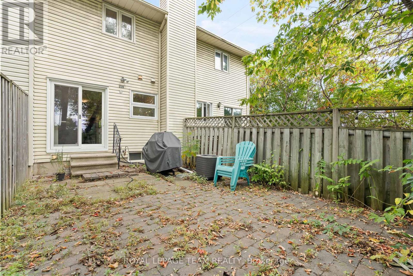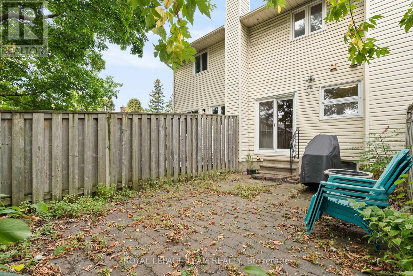230 Currell Avenue Ottawa, Ontario K1Z 7J3
$569,000
Fantastic opportunity to own a freehold townhome in desirable Westboro's Hampton Park! Just steps from all the shops, dining, and lifestyle amenities Westboro has to offer, this townhome is the perfect blend of convenience and comfort. Enjoy the ease of your own driveway, an attached garage with automatic door opener and keypad, plus a fully fenced backyard ideal for entertaining or relaxing outdoors. Inside, the bright eat-in kitchen offers plenty of storage and patio doors that open directly to the yard, perfect for BBQs and family fun. Kitchen with all newer stainless appliances. The open-concept living and dining area provides a welcoming space for gatherings.Convenient main floor powder room. Upstairs you'll find two spacious bedrooms and a full family bath. The finished basement adds even more living space, ideal for a TV room, home office, or game nights, with a generous storage room to keep everything organized. Why rent or buy a condo when you can enjoy the privacy and freedom of this charming freehold townhome? Don't miss your chance to call this one home! New flooring, appliances 2023, paint 2023 and 2025. (id:49712)
Property Details
| MLS® Number | X12415927 |
| Property Type | Single Family |
| Neigbourhood | Laurentian View |
| Community Name | 5003 - Westboro/Hampton Park |
| Equipment Type | Water Heater |
| Parking Space Total | 2 |
| Rental Equipment Type | Water Heater |
Building
| Bathroom Total | 2 |
| Bedrooms Above Ground | 2 |
| Bedrooms Total | 2 |
| Appliances | Dishwasher, Dryer, Stove, Washer, Refrigerator |
| Basement Development | Finished |
| Basement Type | Full (finished) |
| Construction Style Attachment | Attached |
| Cooling Type | Central Air Conditioning |
| Exterior Finish | Brick, Vinyl Siding |
| Foundation Type | Concrete |
| Half Bath Total | 1 |
| Heating Fuel | Natural Gas |
| Heating Type | Forced Air |
| Stories Total | 2 |
| Size Interior | 700 - 1,100 Ft2 |
| Type | Row / Townhouse |
| Utility Water | Municipal Water |
Parking
| Attached Garage | |
| Garage |
Land
| Acreage | No |
| Sewer | Sanitary Sewer |
| Size Depth | 102 Ft |
| Size Frontage | 14 Ft ,9 In |
| Size Irregular | 14.8 X 102 Ft |
| Size Total Text | 14.8 X 102 Ft |
Rooms
| Level | Type | Length | Width | Dimensions |
|---|---|---|---|---|
| Second Level | Primary Bedroom | 4.11 m | 3.37 m | 4.11 m x 3.37 m |
| Second Level | Bedroom 2 | 3.35 m | 3.27 m | 3.35 m x 3.27 m |
| Lower Level | Recreational, Games Room | 5.02 m | 3.04 m | 5.02 m x 3.04 m |
| Main Level | Living Room | 7.62 m | 5.81 m | 7.62 m x 5.81 m |
| Main Level | Kitchen | 4.11 m | 3.37 m | 4.11 m x 3.37 m |
https://www.realtor.ca/real-estate/28889224/230-currell-avenue-ottawa-5003-westborohampton-park
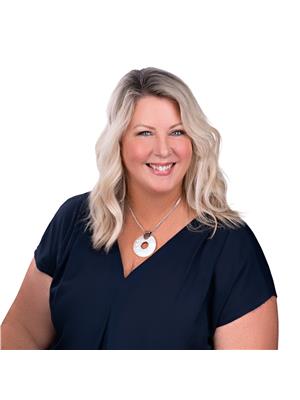

384 Richmond Road
Ottawa, Ontario K2A 0E8
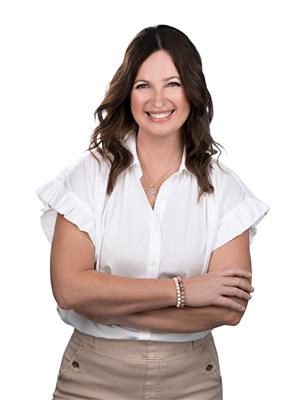

384 Richmond Road
Ottawa, Ontario K2A 0E8
