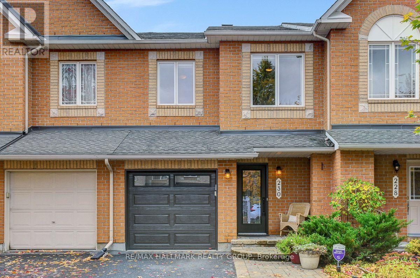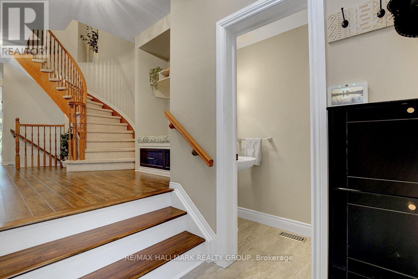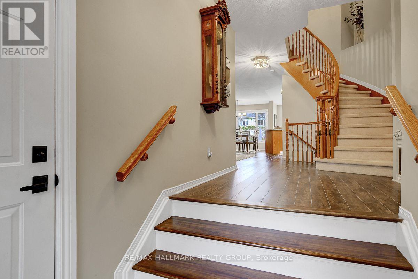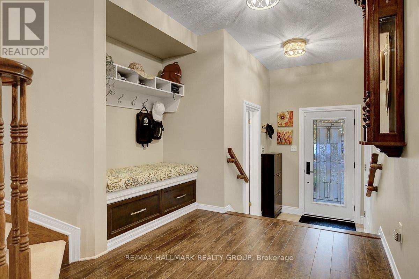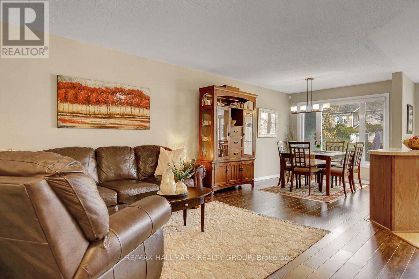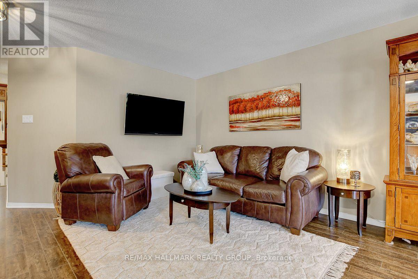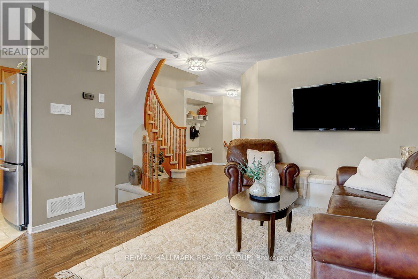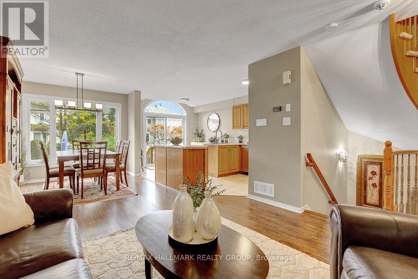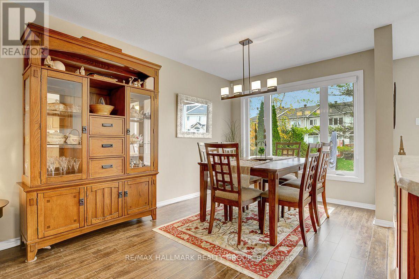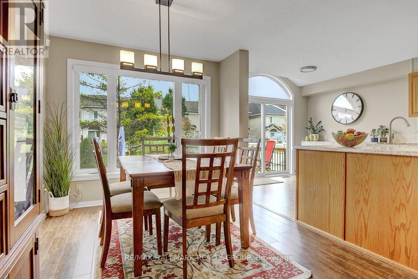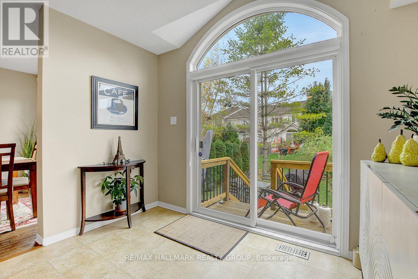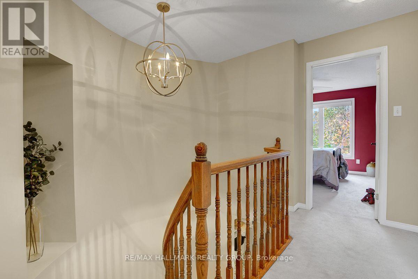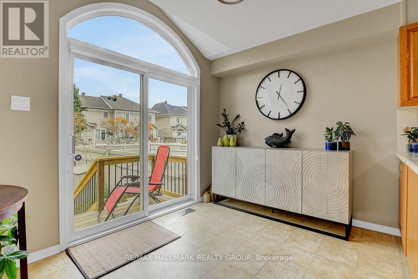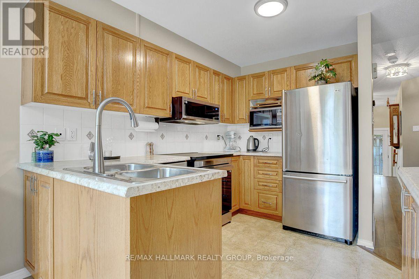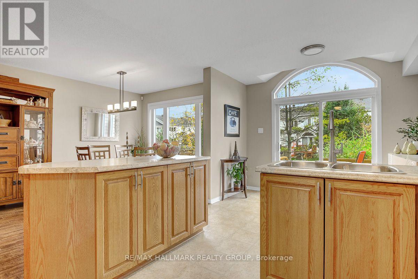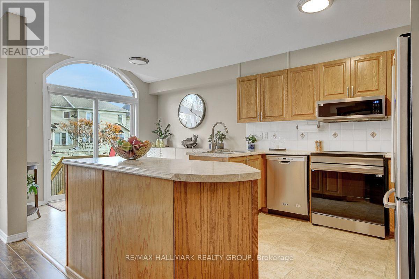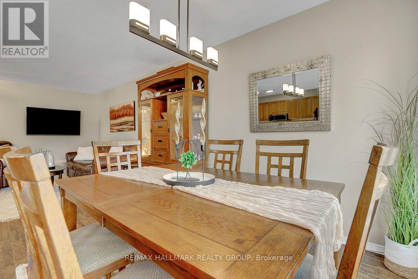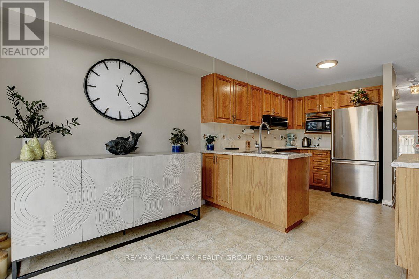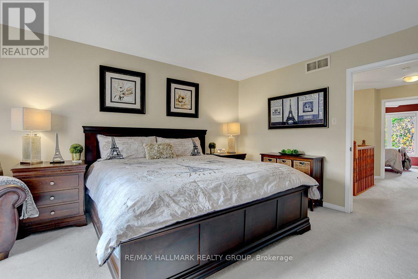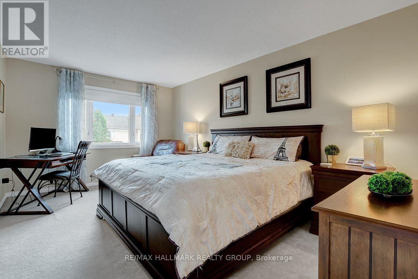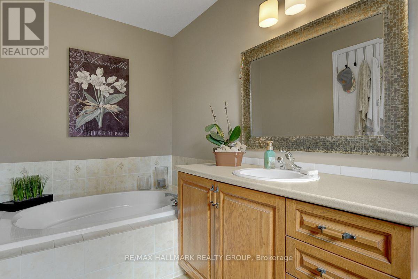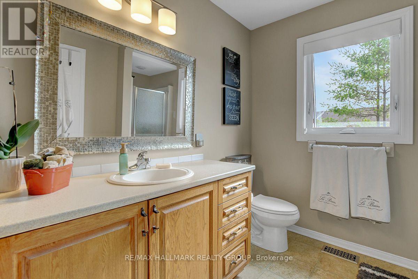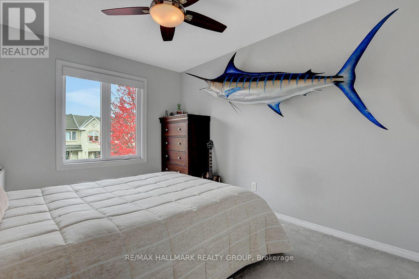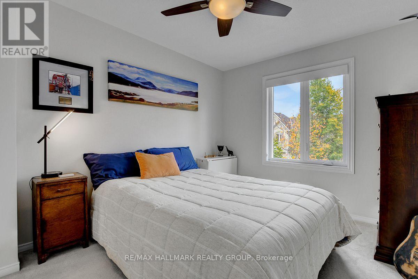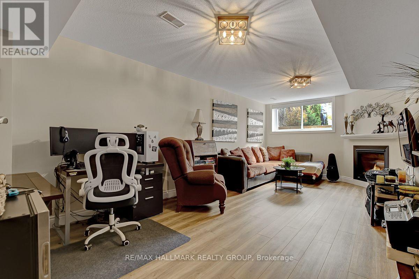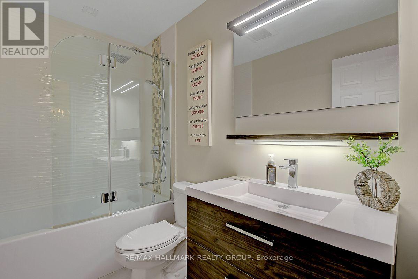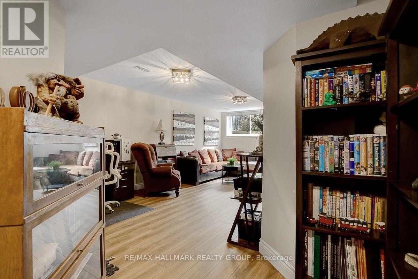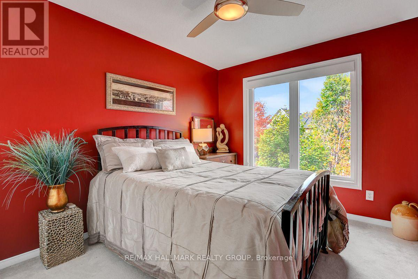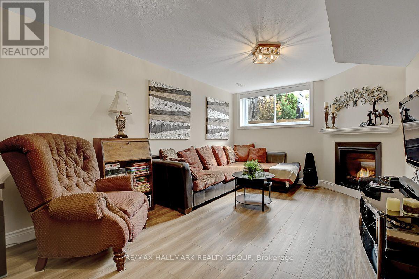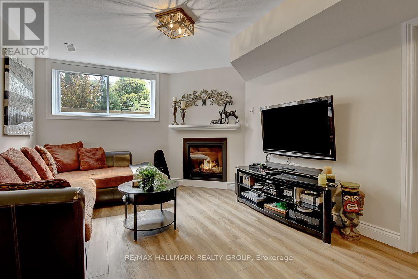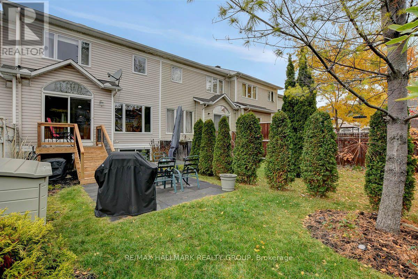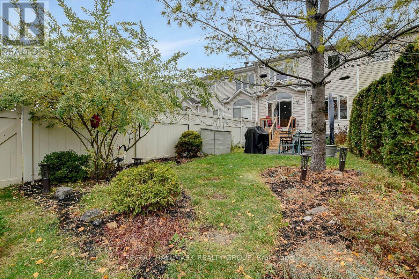230 Greenridge Street Ottawa, Ontario K1C 7R8
$649,900
Welcome to this exceptionally cared-for 3 bedroom, 3 bathroom townhouse tucked away in one of Orleans' most desirable neighbourhoods - sought-after Chapel Hill! From the moment you arrive, pride of ownership shines through. The bright and inviting main level features an open-concept layout, warm tones, and modern finishes throughout. The kitchen flows effortlessly into the dining and living areas, creating the perfect space for entertaining or cozy nights in. Upstairs, you'll find a spacious primary suite complete with a 4-piece ensuite, and two additional bedrooms that share a newly renovated, stylish full bathroom. Every detail has been thoughtfully designed for comfort and elegance.The finished lower level offers a generous recreation space - ideal for a family room, home office, or gym - with plenty of storage options. Step outside to a beautifully landscaped backyard oasis featuring low-maintenance perennials, creating a serene and private retreat to enjoy all summer long. With major updates recently completed - including roof, windows, and furnace - this home offers complete peace of mind and effortless living. Located close to top-rated schools, parks, shopping, and transit, this home truly has it all. Garage Door (2023) Windows (2021) furnace/AC (2020) Roof (2017) (id:49712)
Open House
This property has open houses!
2:00 pm
Ends at:4:00 pm
Property Details
| MLS® Number | X12478145 |
| Property Type | Single Family |
| Neigbourhood | Chapel Hill North |
| Community Name | 2009 - Chapel Hill |
| Equipment Type | Water Heater - Gas, Water Heater |
| Parking Space Total | 3 |
| Rental Equipment Type | Water Heater - Gas, Water Heater |
Building
| Bathroom Total | 3 |
| Bedrooms Above Ground | 3 |
| Bedrooms Total | 3 |
| Age | 6 To 15 Years |
| Appliances | Dishwasher, Dryer, Stove, Washer, Refrigerator |
| Basement Development | Finished |
| Basement Type | Full, N/a (finished) |
| Construction Style Attachment | Attached |
| Cooling Type | Central Air Conditioning, Ventilation System |
| Exterior Finish | Brick, Vinyl Siding |
| Fireplace Present | Yes |
| Fireplace Total | 1 |
| Foundation Type | Poured Concrete |
| Half Bath Total | 1 |
| Heating Fuel | Natural Gas |
| Heating Type | Forced Air |
| Stories Total | 2 |
| Size Interior | 1,100 - 1,500 Ft2 |
| Type | Row / Townhouse |
| Utility Water | Municipal Water |
Parking
| Attached Garage | |
| Garage |
Land
| Acreage | No |
| Landscape Features | Landscaped |
| Sewer | Sanitary Sewer |
| Size Depth | 117 Ft ,10 In |
| Size Frontage | 20 Ft ,3 In |
| Size Irregular | 20.3 X 117.9 Ft |
| Size Total Text | 20.3 X 117.9 Ft |
Utilities
| Cable | Installed |
| Electricity | Installed |
| Sewer | Installed |
https://www.realtor.ca/real-estate/29023597/230-greenridge-street-ottawa-2009-chapel-hill
Contact Us
Contact us for more information
