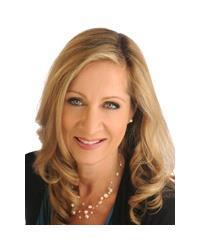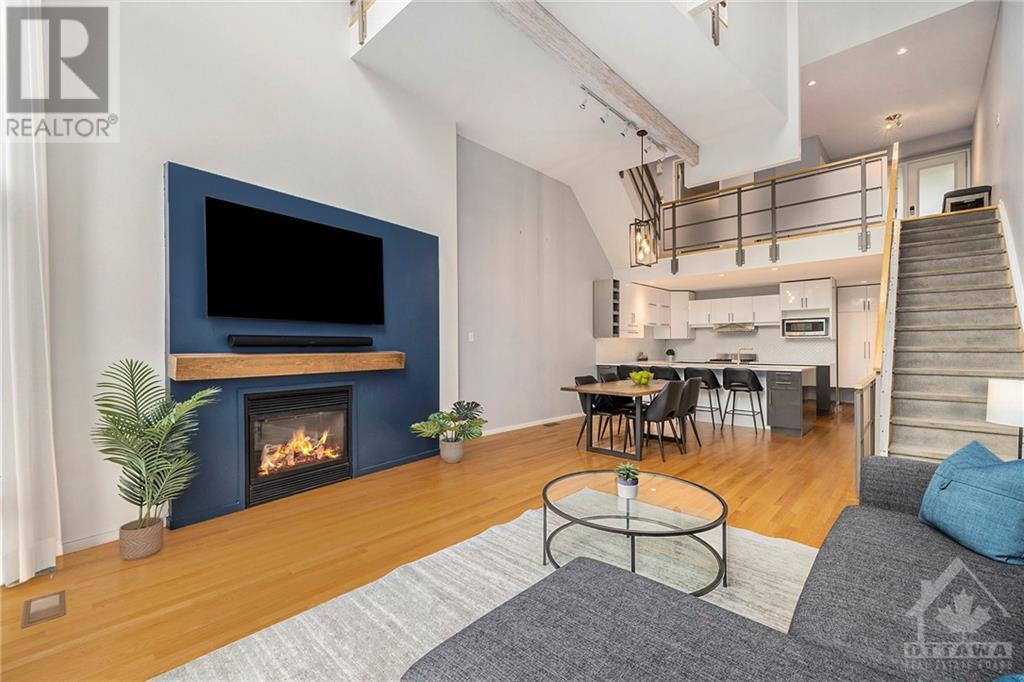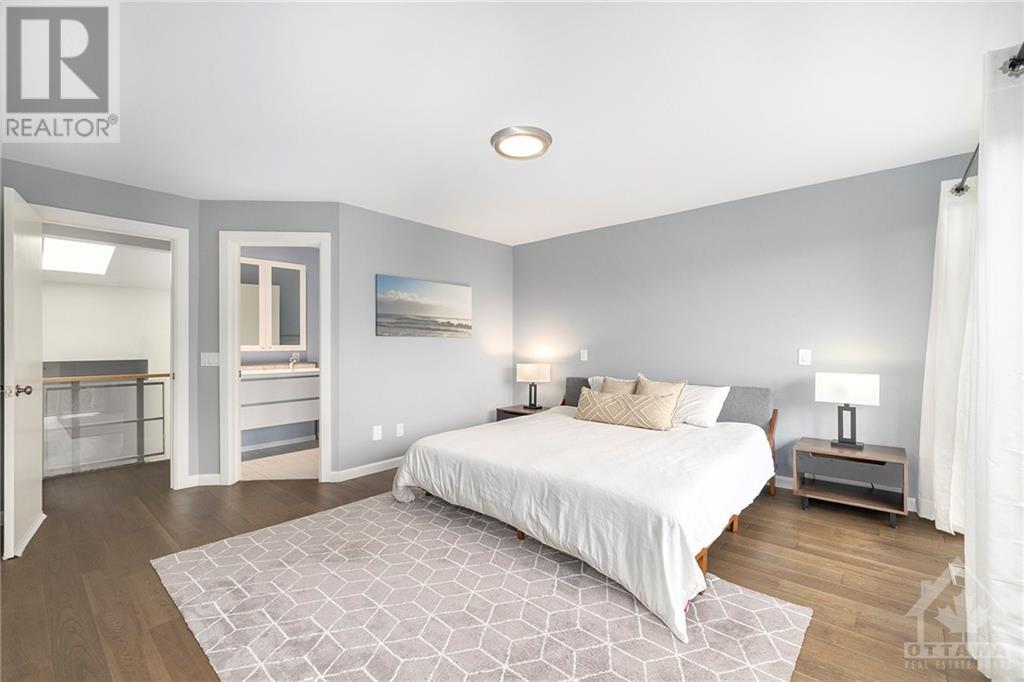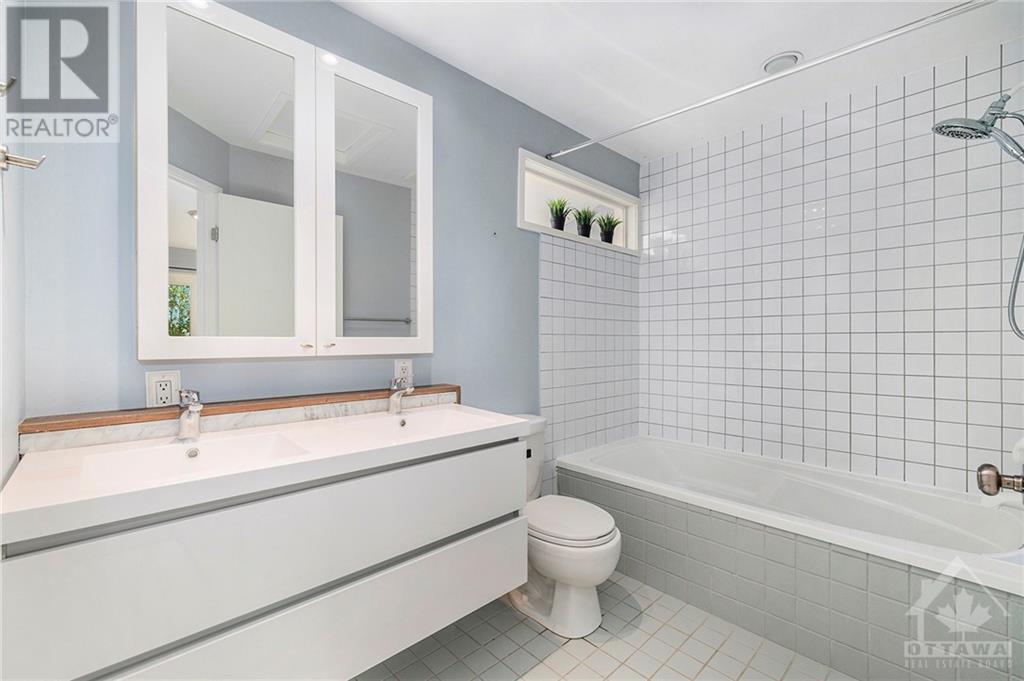2 Bedroom 3 Bathroom
Fireplace Central Air Conditioning Forced Air Landscaped
$4,200 Monthly
PRIME LOCATION IN OLD OTTAWA SOUTH! ALL UTILITIES AND INTERNET INCLUDED! Stunning multi-level architectural design by award-winning local architect John Donkin. Enjoy modern, open-concept living with bright floor-to-ceiling windows spanning three levels. Hardwood flooring throughout with unique and modern features on every level. The suspended open mezzanine offers calming views through the three-story windows and the grand living space below, perfect for an office, den, workout area, or art studio. Two balconies, one off the primary bedroom, offer beautiful views of the gardens and no rear neighbours. New custom-lit staircase from the lower balcony leads to a spacious composite deck with patio dining furniture. Rental includes 2 parking spots, all utilities, internet, barbeque, TV, Sonos soundbar, and furnished with a sofa, coffee table, end tables and lamps, counter stools, dining table, chairs & king bedframe. Close to Lansdowne, the Rideau Canal, restaurants, shopping, and more! (id:49712)
Property Details
| MLS® Number | 1403199 |
| Property Type | Single Family |
| Neigbourhood | Old Ottawa South |
| AmenitiesNearBy | Public Transit, Recreation Nearby, Shopping, Water Nearby |
| Features | Balcony |
| ParkingSpaceTotal | 2 |
| Structure | Deck |
Building
| BathroomTotal | 3 |
| BedroomsAboveGround | 2 |
| BedroomsTotal | 2 |
| Amenities | Laundry - In Suite |
| Appliances | Refrigerator, Dishwasher, Dryer, Hood Fan, Microwave, Stove, Washer |
| BasementDevelopment | Unfinished |
| BasementType | Partial (unfinished) |
| ConstructedDate | 2001 |
| CoolingType | Central Air Conditioning |
| ExteriorFinish | Brick, Siding |
| FireplacePresent | Yes |
| FireplaceTotal | 1 |
| Fixture | Drapes/window Coverings, Ceiling Fans |
| FlooringType | Hardwood, Tile |
| HalfBathTotal | 1 |
| HeatingFuel | Natural Gas |
| HeatingType | Forced Air |
| Type | Row / Townhouse |
| UtilityWater | Municipal Water |
Parking
Land
| Acreage | No |
| LandAmenities | Public Transit, Recreation Nearby, Shopping, Water Nearby |
| LandscapeFeatures | Landscaped |
| Sewer | Municipal Sewage System |
| SizeIrregular | * Ft X * Ft |
| SizeTotalText | * Ft X * Ft |
| ZoningDescription | Residential |
Rooms
| Level | Type | Length | Width | Dimensions |
|---|
| Second Level | Den | | | 12'5" x 9'4" |
| Third Level | Bedroom | | | 14'11" x 10'5" |
| Third Level | 4pc Bathroom | | | 9'1" x 5'5" |
| Fourth Level | Primary Bedroom | | | 16'2" x 15'5" |
| Fourth Level | 5pc Ensuite Bath | | | 9'8" x 5'10" |
| Basement | Utility Room | | | 16'2" x 12'0" |
| Lower Level | Living Room/fireplace | | | 16'2" x 12'7" |
| Lower Level | Dining Room | | | 16'2" x 9'9" |
| Lower Level | Kitchen | | | 16'2" x 16'1" |
| Lower Level | Laundry Room | | | 9'8" x 5'7" |
| Lower Level | 2pc Bathroom | | | 8'0" x 6'11" |
| Main Level | Foyer | | | 16'2" x 14'1" |
| Main Level | Mud Room | | | 6'6" x 12'7" |
https://www.realtor.ca/real-estate/27189500/230-sunnyside-avenue-ottawa-old-ottawa-south






























