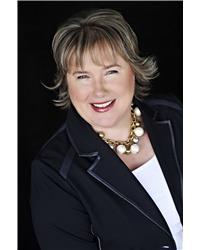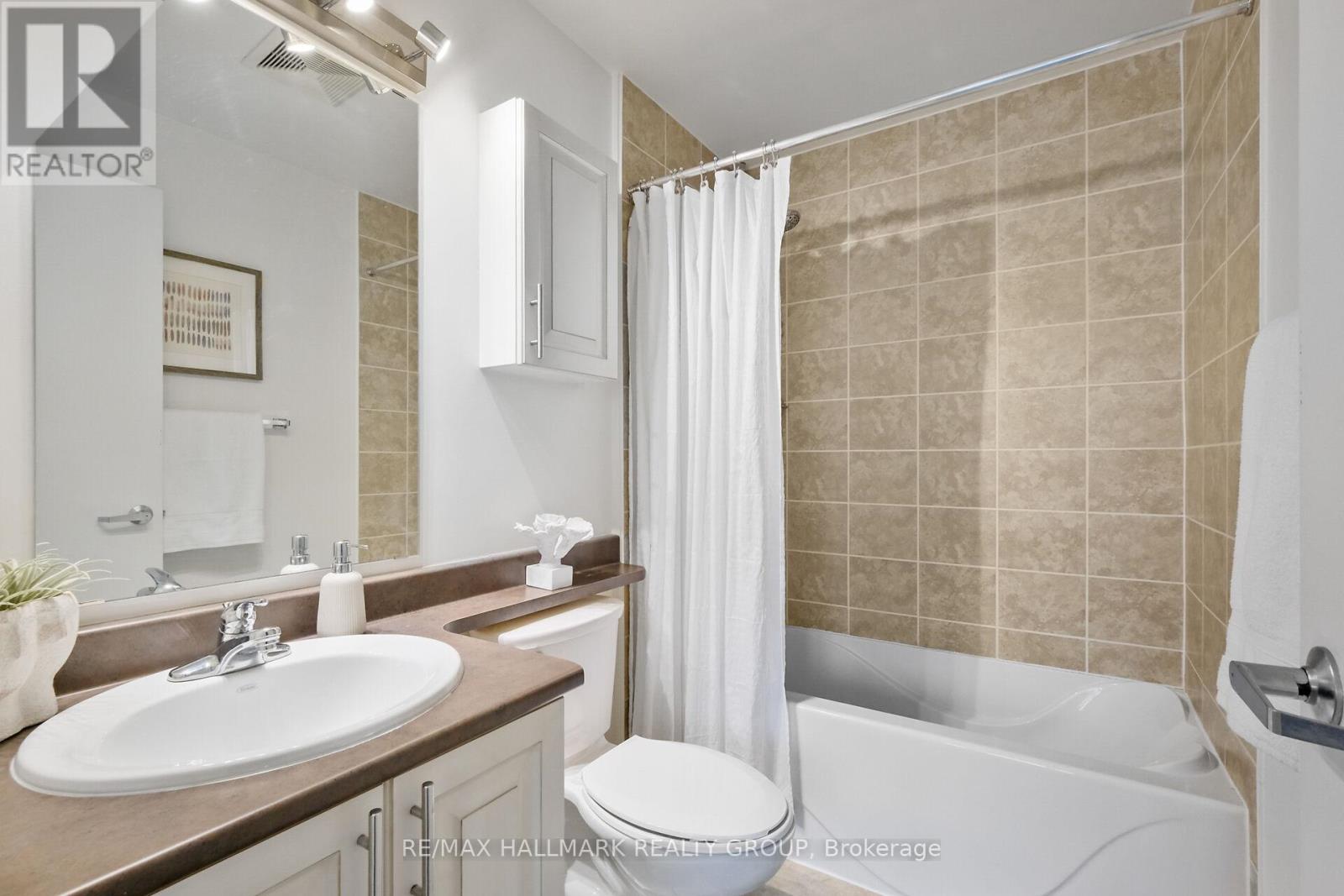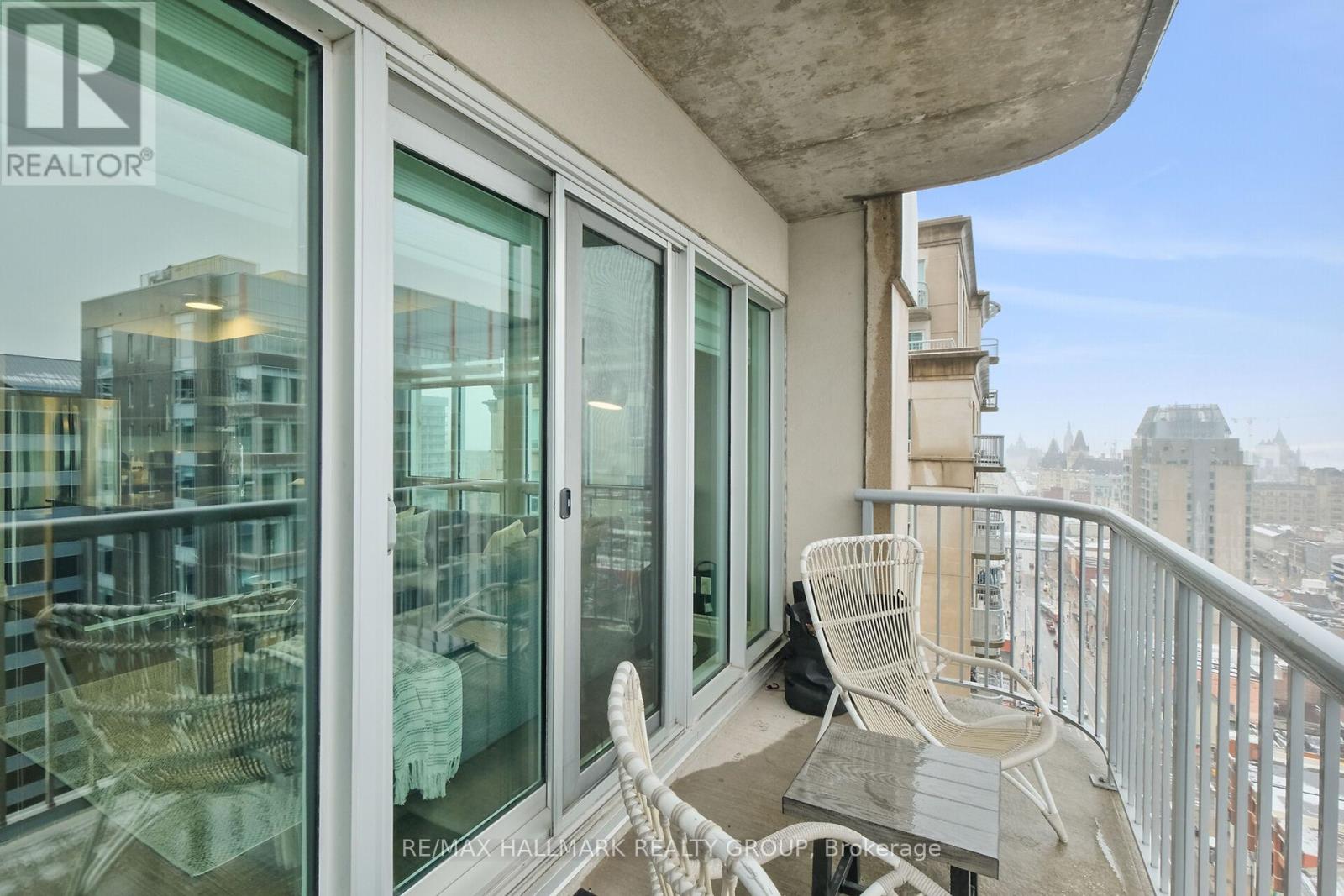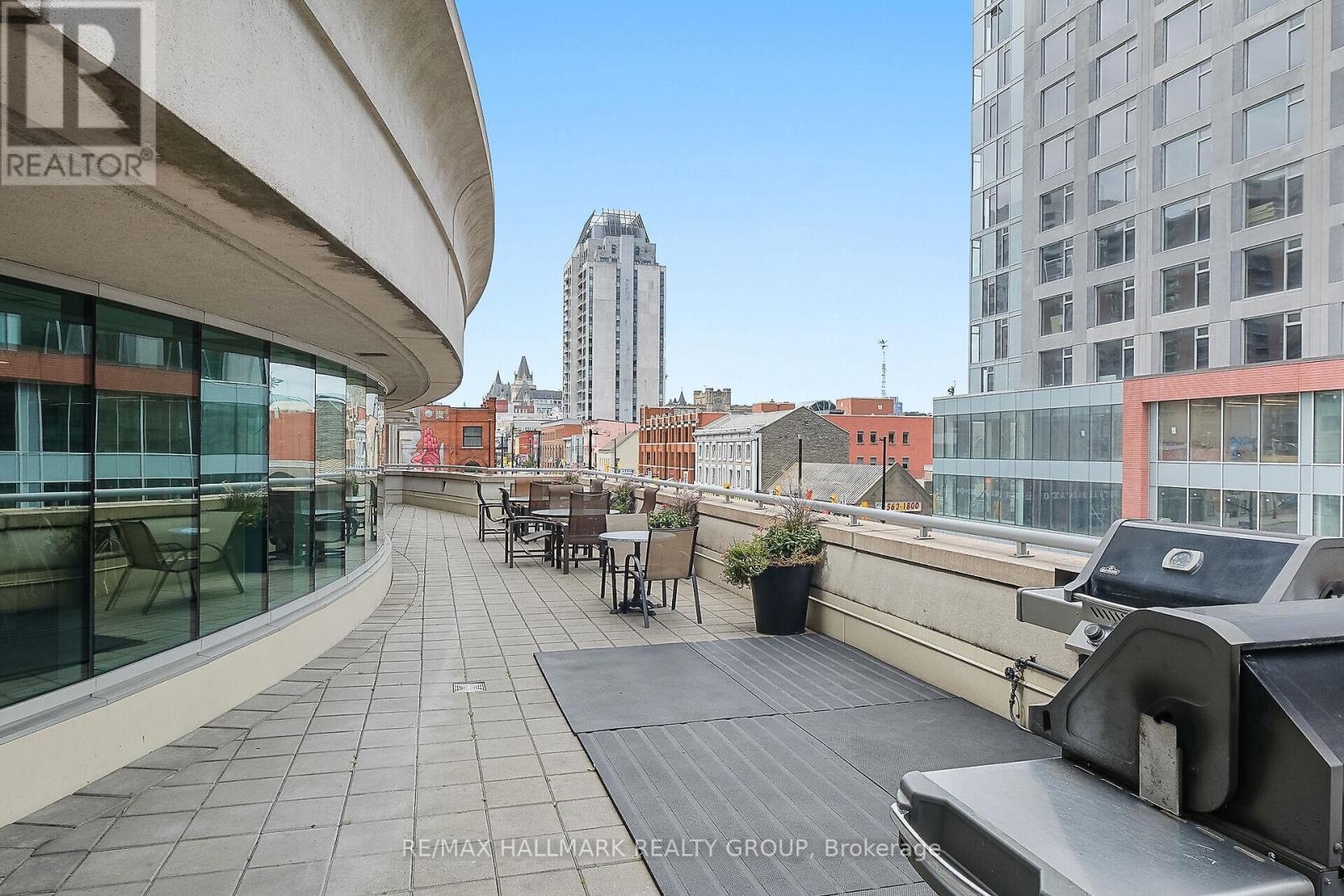2301 - 234 Rideau Street S Ottawa, Ontario K1N 0A9
$585,000Maintenance, Heat, Water, Insurance, Common Area Maintenance
$758 Monthly
Maintenance, Heat, Water, Insurance, Common Area Maintenance
$758 MonthlyImagine floor to ceiling windows in this 1018 sq ft CORNER unit. Views of the river, downtown and Parliament. Enjoy a walkable location close to shopping, groceries, Byward Market, UOO and Parliament. Excellent amenities include 24/7 Concierge and security, full and extensive Health centre, outdoor terrace with BBQ's and indoor pool. No need to join the gym! This two bedroom, 2 bath(both ensuites) would make an ideal first time buyer or investment property. Family attending UOO and looking for an alternative to costly residence? No carpet. Reasonable condo fees include heat, water and fabulous amenities! Available fully furnished and equipped, move in ready. Underground parking and locker included. (id:49712)
Property Details
| MLS® Number | X12054311 |
| Property Type | Single Family |
| Neigbourhood | Rideau-Jock |
| Community Name | 4003 - Sandy Hill |
| Amenities Near By | Public Transit |
| Community Features | Pet Restrictions |
| Features | Flat Site, Elevator, Balcony, In Suite Laundry |
| Parking Space Total | 1 |
| View Type | River View |
Building
| Bathroom Total | 2 |
| Bedrooms Above Ground | 2 |
| Bedrooms Total | 2 |
| Age | 11 To 15 Years |
| Amenities | Security/concierge, Exercise Centre, Storage - Locker |
| Appliances | Water Heater, Dishwasher, Dryer, Stove, Washer, Refrigerator |
| Cooling Type | Central Air Conditioning |
| Exterior Finish | Stone |
| Fire Protection | Controlled Entry, Security Guard, Smoke Detectors |
| Foundation Type | Concrete |
| Heating Fuel | Natural Gas |
| Heating Type | Forced Air |
| Size Interior | 1,000 - 1,199 Ft2 |
| Type | Apartment |
Parking
| Underground | |
| Garage |
Land
| Acreage | No |
| Land Amenities | Public Transit |
| Zoning Description | Md |
https://www.realtor.ca/real-estate/28102572/2301-234-rideau-street-s-ottawa-4003-sandy-hill

Salesperson
(613) 270-9559
www.warrenteamottawa.com/
www.facebook.com/#!/Realestateforsaleinottawa
twitter.com/lorieannwarren
ca.linkedin.com/in/lorieannwarren/

700 Eagleson Road, Suite 105
Ottawa, Ontario K2M 2G9


700 Eagleson Road, Suite 105
Ottawa, Ontario K2M 2G9





















































