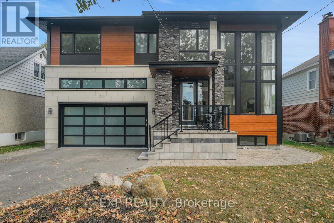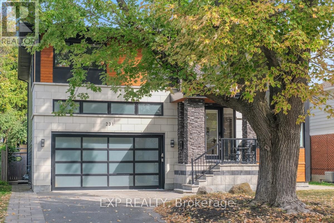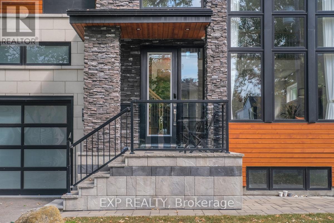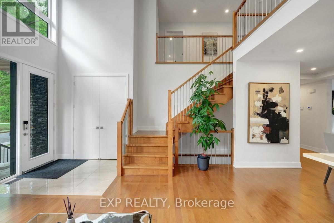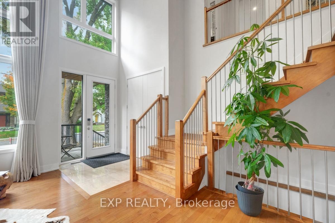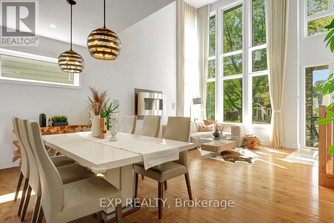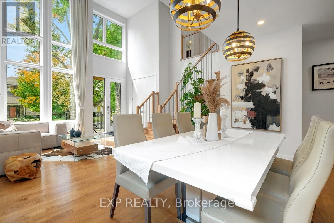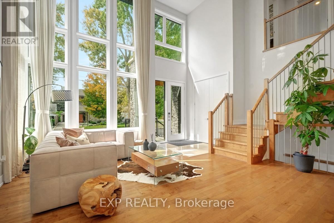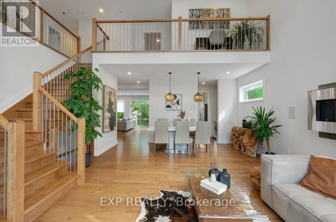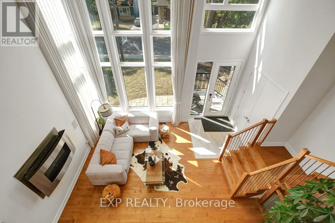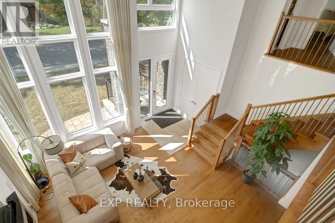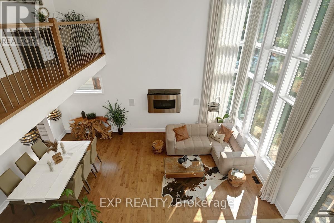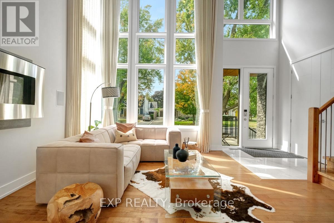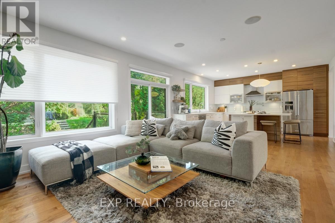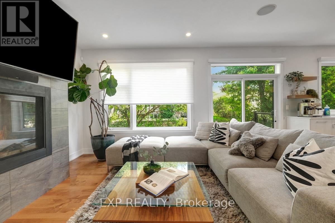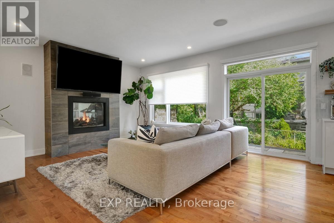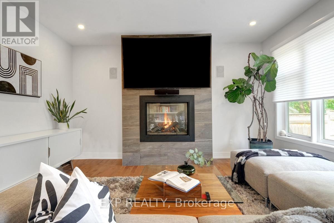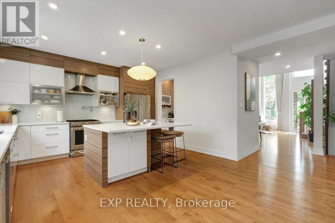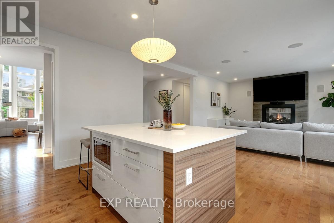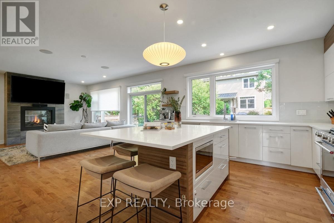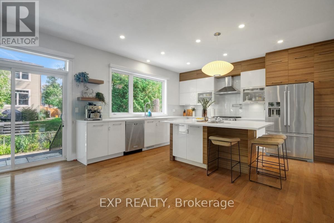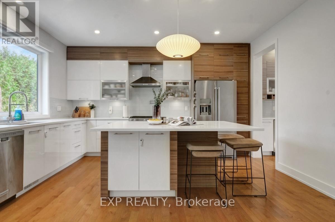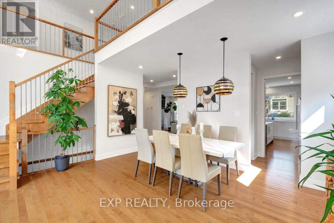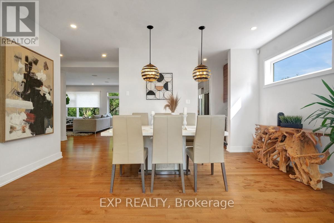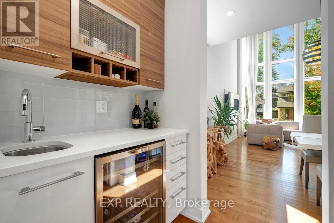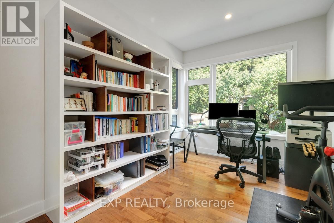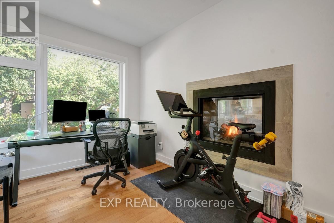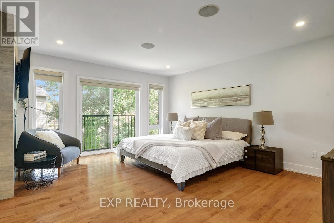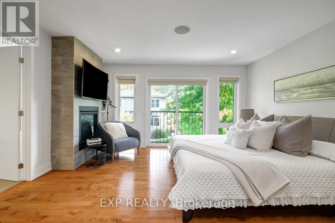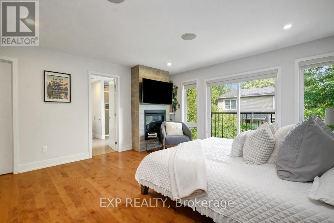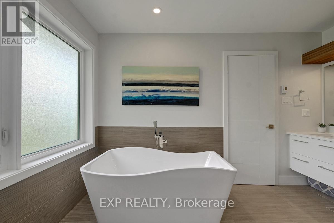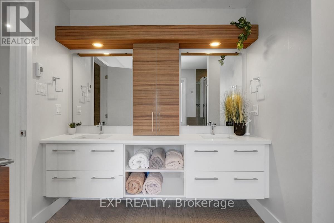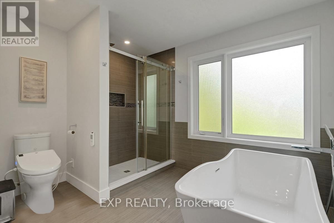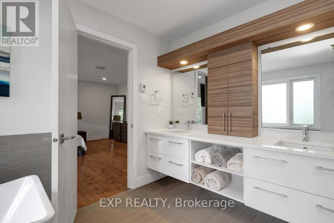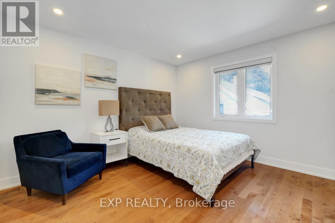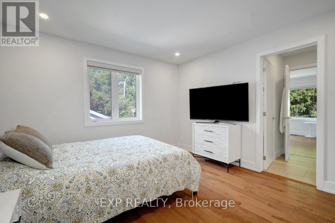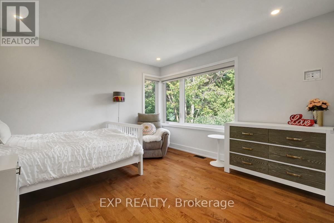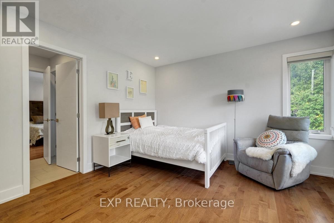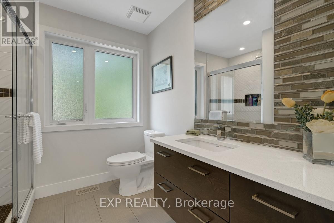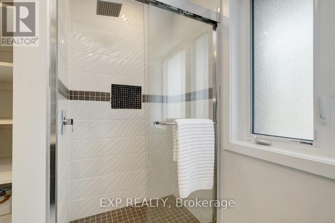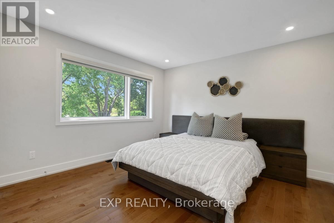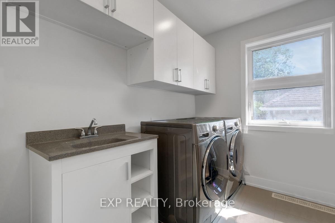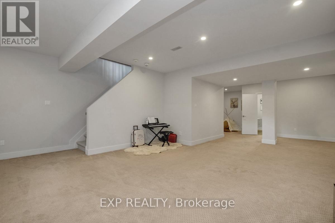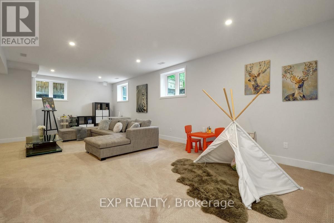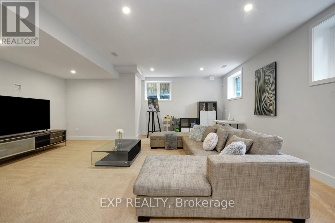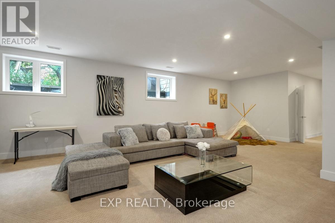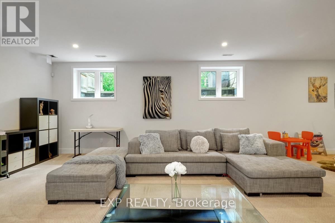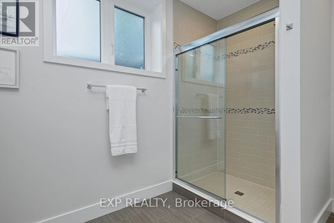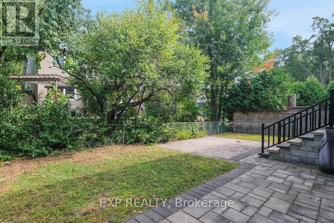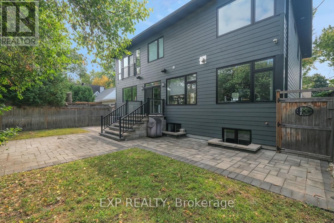231 Daniel Avenue Ottawa, Ontario K1Y 0C7
$2,588,000
Stunning Sierra Gate custom home on a rare 50 x 96 lot in Champlain Park! Featuring a double garage, 3,200 sq. ft. above grade + 1,500 sq. ft. finished basement (9 ceilings). Designer Laurysen kitchen with quartz counters, oversized island, walk-in pantry & stainless steel appliances, opening to breakfast area & family room with double-sided fireplace. Dramatic living/dining with cathedral ceiling & floor-to-ceiling windows. Upstairs: luxury primary suite with fireplace, walk-in closet & spa ensuite, plus 3 large bedrooms, 2 full baths, laundry & mezzanine. Maple hardwood throughout, built-in speakers, pre-wired TVs, & security cameras. (id:49712)
Property Details
| MLS® Number | X12415707 |
| Property Type | Single Family |
| Neigbourhood | Champlain Park |
| Community Name | 4301 - Ottawa West/Tunneys Pasture |
| Amenities Near By | Beach, Public Transit, Schools |
| Community Features | Community Centre |
| Equipment Type | Water Heater |
| Features | Carpet Free |
| Parking Space Total | 4 |
| Rental Equipment Type | Water Heater |
Building
| Bathroom Total | 5 |
| Bedrooms Above Ground | 4 |
| Bedrooms Total | 4 |
| Amenities | Fireplace(s) |
| Appliances | Garage Door Opener Remote(s), Dishwasher, Dryer, Hood Fan, Microwave, Stove, Washer, Refrigerator |
| Basement Development | Finished |
| Basement Type | Full (finished) |
| Construction Style Attachment | Detached |
| Cooling Type | Central Air Conditioning, Air Exchanger |
| Exterior Finish | Steel, Stone |
| Fireplace Present | Yes |
| Fireplace Total | 3 |
| Foundation Type | Poured Concrete |
| Half Bath Total | 1 |
| Heating Fuel | Natural Gas |
| Heating Type | Forced Air |
| Stories Total | 2 |
| Size Interior | 3,000 - 3,500 Ft2 |
| Type | House |
| Utility Water | Municipal Water |
Parking
| Attached Garage | |
| Garage | |
| Inside Entry |
Land
| Acreage | No |
| Fence Type | Fenced Yard |
| Land Amenities | Beach, Public Transit, Schools |
| Landscape Features | Landscaped |
| Sewer | Sanitary Sewer |
| Size Depth | 96 Ft |
| Size Frontage | 50 Ft |
| Size Irregular | 50 X 96 Ft |
| Size Total Text | 50 X 96 Ft |
| Zoning Description | Residential |
Rooms
| Level | Type | Length | Width | Dimensions |
|---|---|---|---|---|
| Second Level | Bedroom 3 | Measurements not available | ||
| Second Level | Bedroom 4 | Measurements not available | ||
| Second Level | Bathroom | Measurements not available | ||
| Second Level | Bathroom | Measurements not available | ||
| Second Level | Bathroom | Measurements not available | ||
| Second Level | Laundry Room | Measurements not available | ||
| Second Level | Primary Bedroom | 5.41 m | 4.52 m | 5.41 m x 4.52 m |
| Second Level | Bedroom 2 | Measurements not available | ||
| Basement | Family Room | Measurements not available | ||
| Basement | Bathroom | Measurements not available | ||
| Main Level | Foyer | 2.08 m | 1.8 m | 2.08 m x 1.8 m |
| Main Level | Living Room | 6.68 m | 4.31 m | 6.68 m x 4.31 m |
| Main Level | Family Room | 4.49 m | 3.09 m | 4.49 m x 3.09 m |
| Main Level | Kitchen | 4.49 m | 4.26 m | 4.49 m x 4.26 m |
| Main Level | Dining Room | 4.49 m | 2.13 m | 4.49 m x 2.13 m |
| Main Level | Pantry | 1.62 m | 1.34 m | 1.62 m x 1.34 m |
| Main Level | Den | 3.96 m | 2.66 m | 3.96 m x 2.66 m |
https://www.realtor.ca/real-estate/28888819/231-daniel-avenue-ottawa-4301-ottawa-westtunneys-pasture

343 Preston Street, 11th Floor
Ottawa, Ontario K1S 1N4


165 Pretoria Avenue
Ottawa, Ontario K1S 1X1
