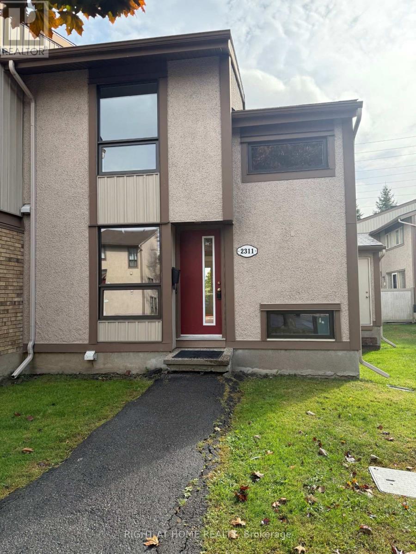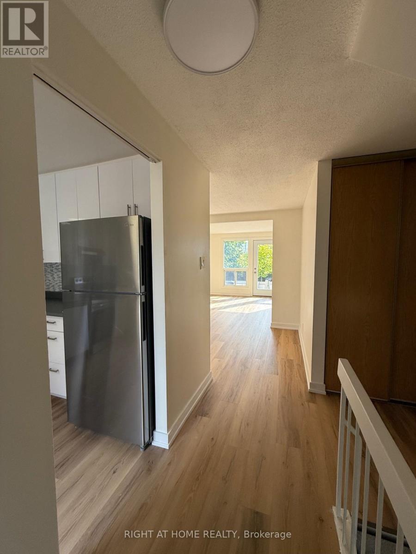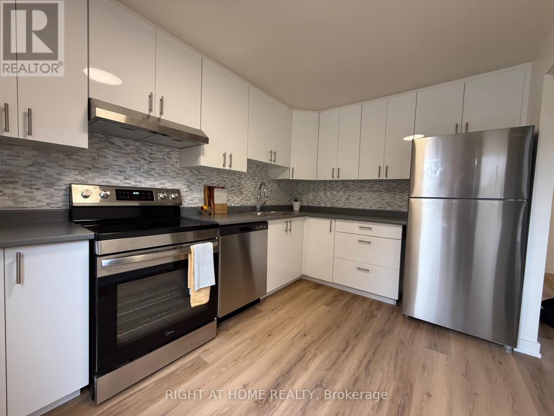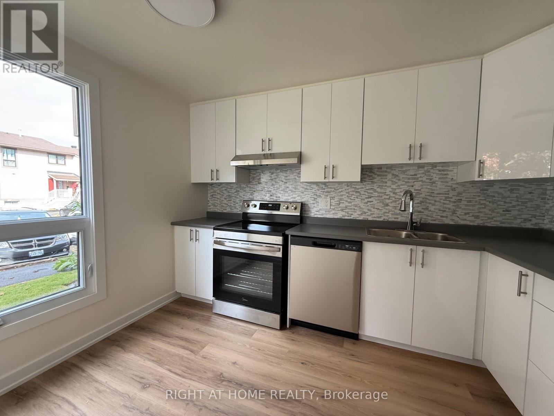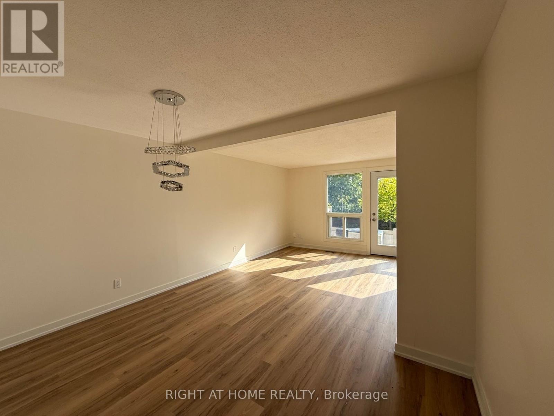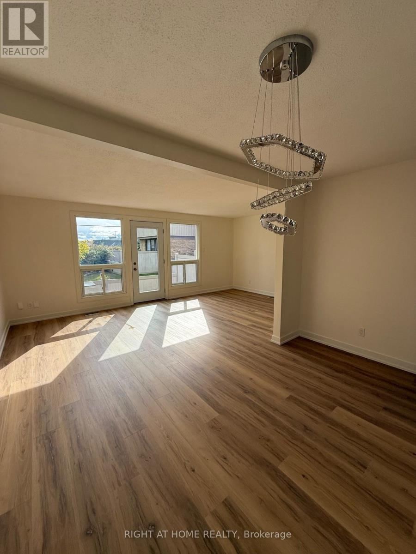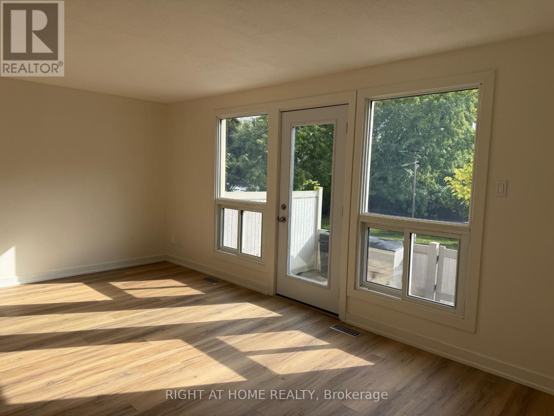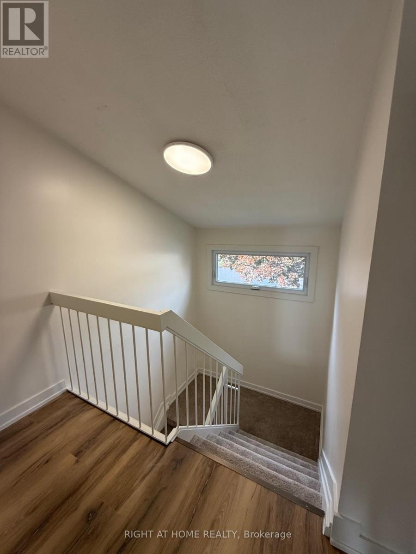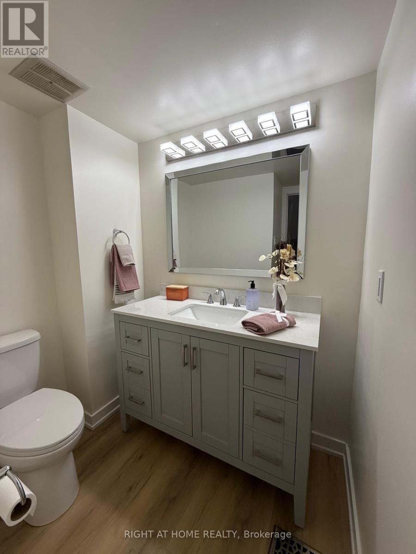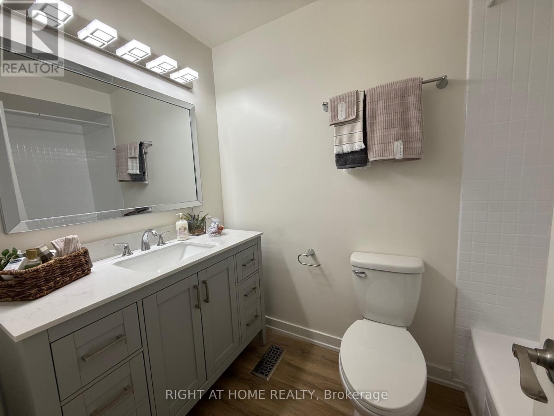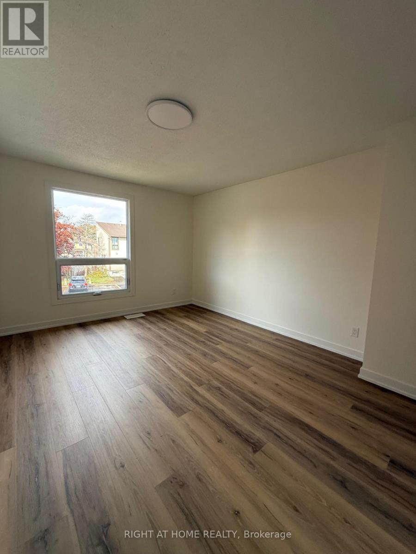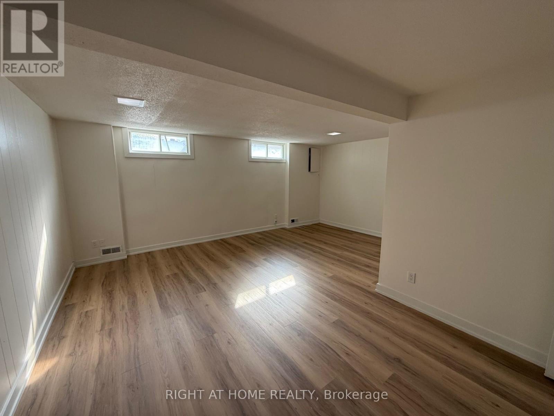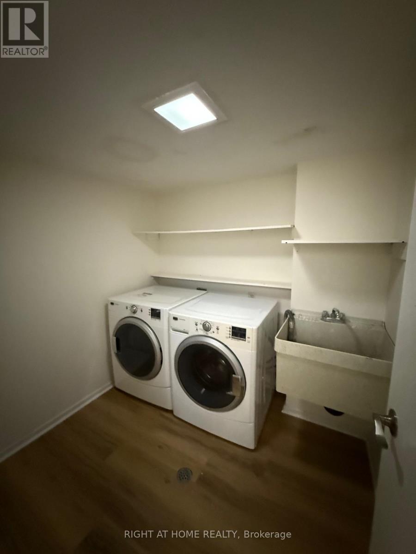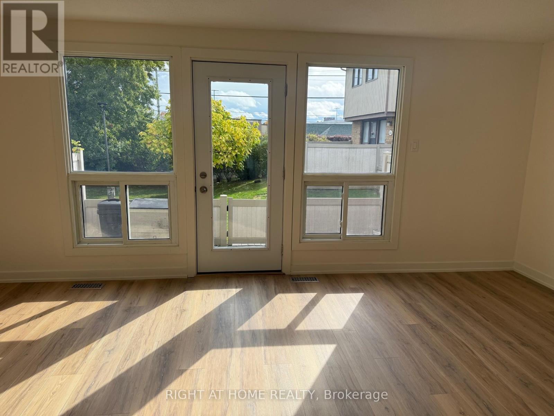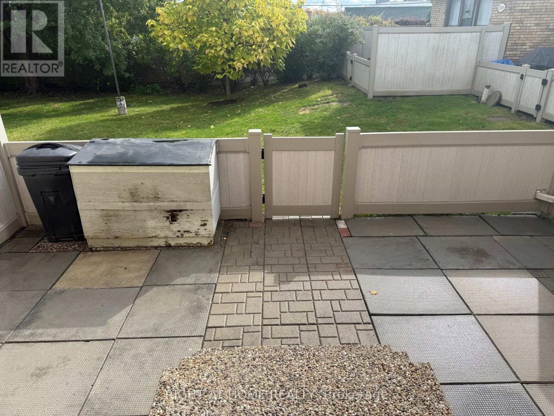2311 Stonehedge Crescent Ottawa, Ontario K1B 4N7
$429,900Maintenance, Water, Insurance, Parking
$507 Monthly
Maintenance, Water, Insurance, Parking
$507 MonthlyWelcome to 2311 Stonehenge. This gorgeous 3 bedroom to bath townhome with finished Lower level is situated in a welcoming, friendly family neighborhood. The spacious foyer leads to sun filled open concept living dining area with patio door leading to a lovey fenced in back yard with no rear neighbors for all those relaxing and memorable family and friend get togethers. The mail floor features a totally renovated kitchen with new stainless steel appliances, dining, living area and large main floor bath. The upper level has 3 generous sized bedrooms and renovated 4 pc bathroom. The lower level features a large family room, laundry and furnace/storage area. This home is conveniently located near Innis rd. shopping, 417, schools, parks and more. THIS PROPERTY HAS BEEN COMPLETELY RENOVATE SO WELCOME TO YOUR NEW HOME (id:49712)
Property Details
| MLS® Number | X12479715 |
| Property Type | Single Family |
| Community Name | 2204 - Pineview |
| Community Features | Pets Allowed With Restrictions |
| Equipment Type | Water Heater |
| Parking Space Total | 1 |
| Rental Equipment Type | Water Heater |
Building
| Bathroom Total | 2 |
| Bedrooms Above Ground | 3 |
| Bedrooms Total | 3 |
| Appliances | Dishwasher, Dryer, Stove, Washer, Refrigerator |
| Basement Development | Finished |
| Basement Type | N/a (finished) |
| Cooling Type | None |
| Exterior Finish | Stucco |
| Half Bath Total | 1 |
| Heating Fuel | Natural Gas |
| Heating Type | Forced Air |
| Stories Total | 2 |
| Size Interior | 1,000 - 1,199 Ft2 |
| Type | Row / Townhouse |
Parking
| No Garage |
Land
| Acreage | No |
| Zoning Description | Residential Condominium |
Rooms
| Level | Type | Length | Width | Dimensions |
|---|---|---|---|---|
| Second Level | Primary Bedroom | 4.267 m | 3.657 m | 4.267 m x 3.657 m |
| Second Level | Bedroom 2 | 3.96 m | 2.74 m | 3.96 m x 2.74 m |
| Second Level | Bedroom 3 | 3.2 m | 2.895 m | 3.2 m x 2.895 m |
| Lower Level | Family Room | 5.4 m | 3.2 m | 5.4 m x 3.2 m |
| Lower Level | Family Room | 3.048 m | 2.13 m | 3.048 m x 2.13 m |
| Main Level | Living Room | 5.79 m | 3.35 m | 5.79 m x 3.35 m |
| Main Level | Dining Room | 2.74 m | 2.286 m | 2.74 m x 2.286 m |
| Main Level | Kitchen | 3.35 m | 2.59 m | 3.35 m x 2.59 m |
https://www.realtor.ca/real-estate/29027460/2311-stonehedge-crescent-ottawa-2204-pineview
Contact Us
Contact us for more information
