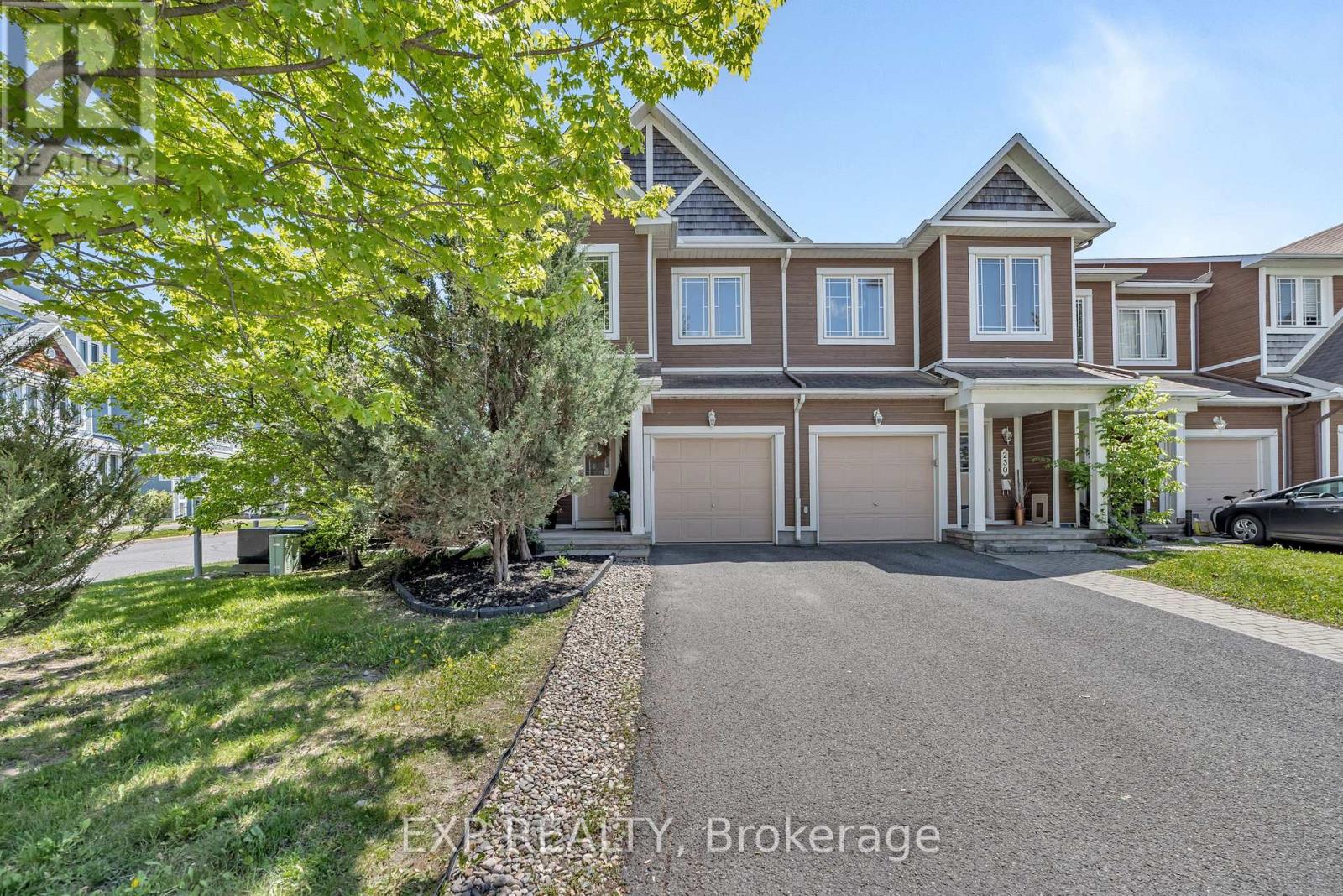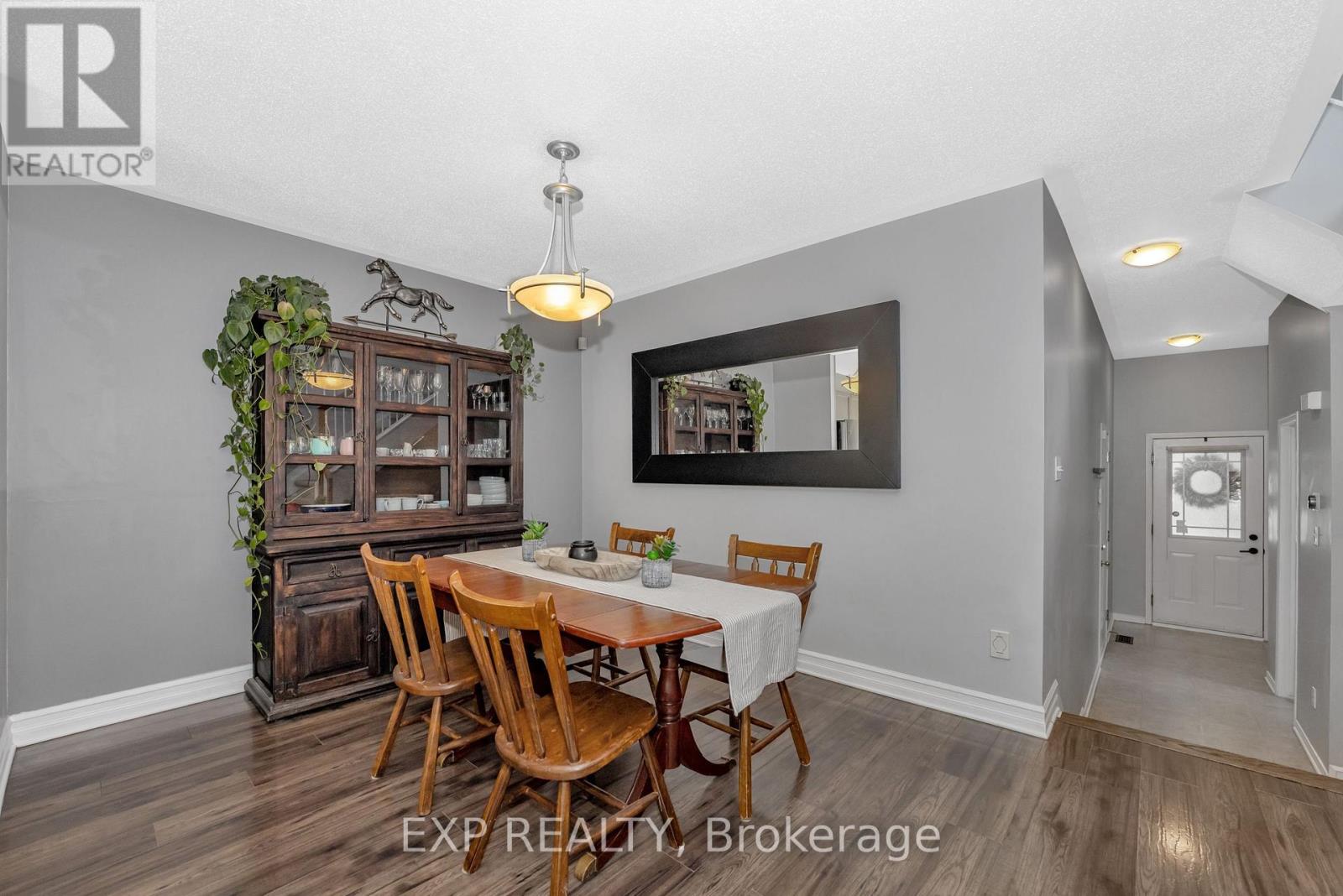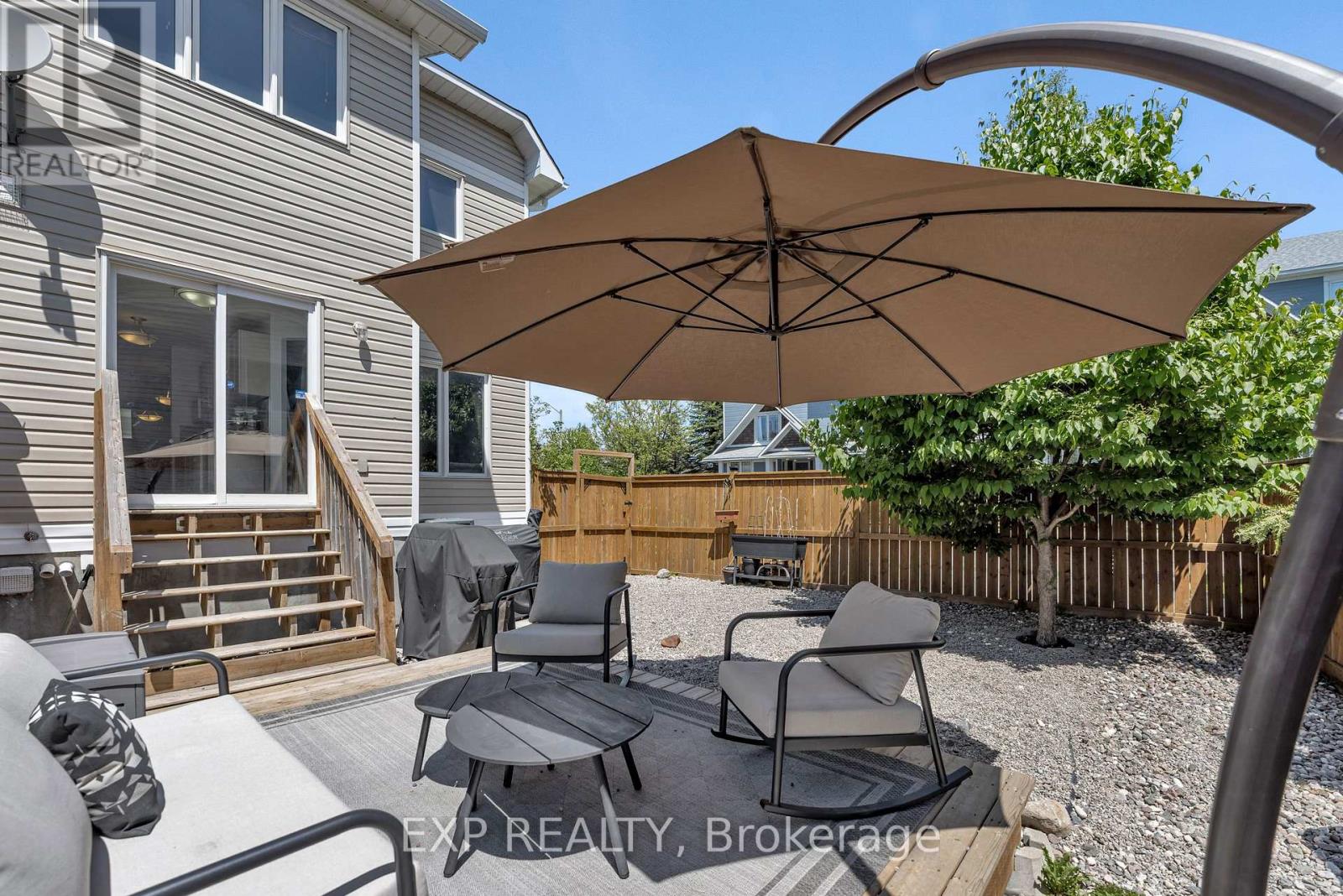232 Meadowbreeze Drive Ottawa, Ontario K2M 3A7
3 Bedroom
3 Bathroom
1,400 - 1,599 ft2
Fireplace
Central Air Conditioning, Air Exchanger
Forced Air
Landscaped
$545,000Maintenance,
$125 Monthly
Maintenance,
$125 MonthlyOPEN HOUSE SUN JUNE 1ST 2-4 PM! Nestled in the heart of Kanata's Emerald Meadows, this beautifully maintained 3-bedroom, 3-bathroom corner unit offers the perfect blend of comfort and convenience. The home features a thoughtfully designed no-maintenance yard, complete with a spacious deck ideal for relaxing evenings or entertaining guests. Inside, a finished basement with a cozy gas fireplace adds warmth and versatility to the living space. Located in a welcoming, family-oriented neighbourhood, you'll be just steps away from parks, top-rated schools, shopping, and only minutes from the highway making daily life both easy and enjoyable. (id:49712)
Property Details
| MLS® Number | X12182933 |
| Property Type | Single Family |
| Neigbourhood | Kanata |
| Community Name | 9010 - Kanata - Emerald Meadows/Trailwest |
| Amenities Near By | Public Transit, Schools, Park |
| Community Features | Pet Restrictions, School Bus |
| Parking Space Total | 3 |
| Structure | Deck |
Building
| Bathroom Total | 3 |
| Bedrooms Above Ground | 3 |
| Bedrooms Total | 3 |
| Age | 16 To 30 Years |
| Amenities | Fireplace(s) |
| Appliances | Garage Door Opener Remote(s), Dishwasher, Dryer, Garage Door Opener, Hood Fan, Microwave, Stove, Washer, Window Coverings, Refrigerator |
| Basement Development | Finished |
| Basement Type | Full (finished) |
| Cooling Type | Central Air Conditioning, Air Exchanger |
| Exterior Finish | Aluminum Siding, Shingles |
| Fire Protection | Smoke Detectors, Alarm System |
| Fireplace Present | Yes |
| Foundation Type | Poured Concrete |
| Half Bath Total | 1 |
| Heating Fuel | Natural Gas |
| Heating Type | Forced Air |
| Stories Total | 2 |
| Size Interior | 1,400 - 1,599 Ft2 |
| Type | Row / Townhouse |
Parking
| Attached Garage | |
| Garage | |
| Inside Entry | |
| Tandem |
Land
| Acreage | No |
| Fence Type | Fenced Yard |
| Land Amenities | Public Transit, Schools, Park |
| Landscape Features | Landscaped |
| Zoning Description | R3 |
Rooms
| Level | Type | Length | Width | Dimensions |
|---|---|---|---|---|
| Second Level | Bedroom | 8.92 m | 3.74 m | 8.92 m x 3.74 m |
| Second Level | Bedroom 2 | 4.22 m | 2.7 m | 4.22 m x 2.7 m |
| Second Level | Bedroom 3 | 3.93 m | 2.55 m | 3.93 m x 2.55 m |
| Second Level | Bathroom | 2.33 m | 1.31 m | 2.33 m x 1.31 m |
| Basement | Family Room | 6.23 m | 3.35 m | 6.23 m x 3.35 m |
| Main Level | Dining Room | 4.21 m | 2.99 m | 4.21 m x 2.99 m |
| Main Level | Living Room | 4.54 m | 2.96 m | 4.54 m x 2.96 m |
| Main Level | Kitchen | 2.93 m | 2.23 m | 2.93 m x 2.23 m |
| Main Level | Eating Area | 2.91 m | 2.15 m | 2.91 m x 2.15 m |
| Main Level | Bathroom | 8.71 m | 4.9 m | 8.71 m x 4.9 m |

EXP REALTY
255 Michael Cowpland Drive
Ottawa, Ontario K2M 0M5
255 Michael Cowpland Drive
Ottawa, Ontario K2M 0M5

EXP REALTY
255 Michael Cowpland Drive
Ottawa, Ontario K2M 0M5
255 Michael Cowpland Drive
Ottawa, Ontario K2M 0M5































