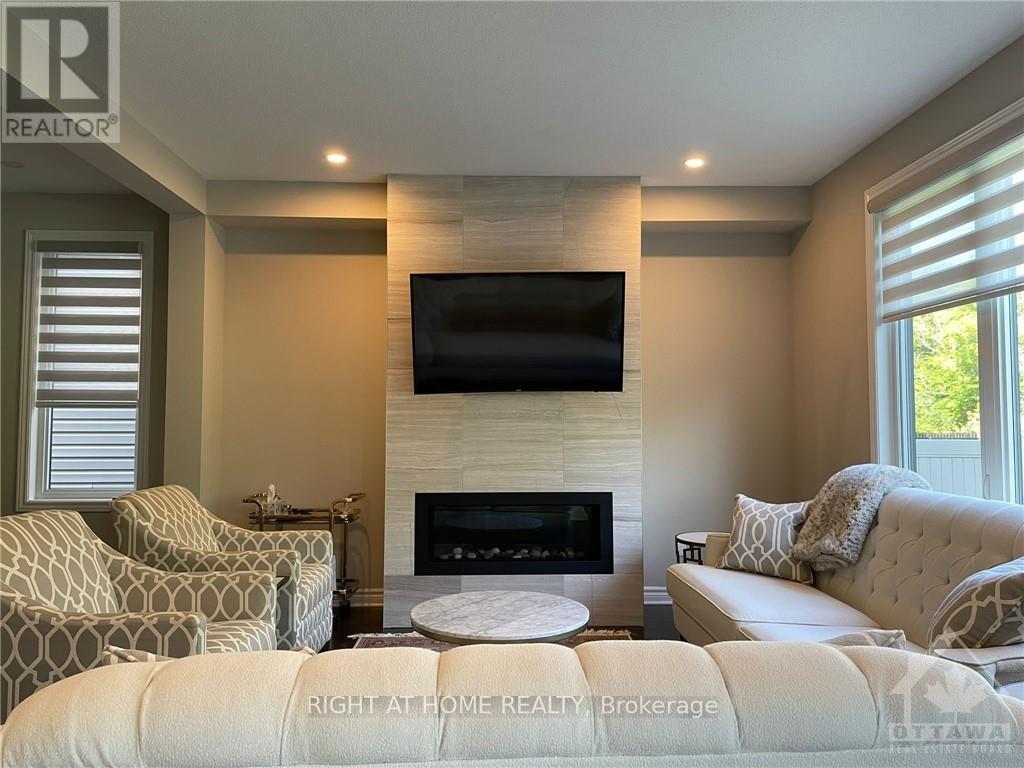4 Bedroom
3 Bathroom
Fireplace
Central Air Conditioning
Forced Air
$3,200 Monthly
A rare opportunity for you to reside in a single home in the perfect location of Kanata Lakes (Arcadia Community)! This 4 BED 2.5 BATH abode is conveniently situated close to amenities - Tanger Shopping Outlet, Restaurants, Hi-Tech companies (Cisco, Ciena, Nokia, Kinaxis...), amazing schools - Earl of March! Upon entry, this home offers an inviting foyer with a large closet for storage & dining area & family room with gas fireplace & plenty of natural light from large windows. Stunning classic chefs kitchen with all stainless steel appliances, quartz countertop & backsplash & large eat-in island. 4 spacious bedrooms upstairs including the primary with walk-in closet & 4-piece ensuite made for relaxing in. Large 3-piece bath. Laundry room is also on this level for convenience. Outside is a fully fenced, landscaped backyard for safe outdoor play & great patio for family time outside!Schools:- Earl of March High School, Kanata Highlands P.S.,Roland Michener P.S,W. Erskine Johnston P.S. (id:49712)
Property Details
|
MLS® Number
|
X10410748 |
|
Property Type
|
Single Family |
|
Neigbourhood
|
Arcadia |
|
Community Name
|
9007 - Kanata - Kanata Lakes/Heritage Hills |
|
AmenitiesNearBy
|
Public Transit, Park |
|
ParkingSpaceTotal
|
4 |
Building
|
BathroomTotal
|
3 |
|
BedroomsAboveGround
|
4 |
|
BedroomsTotal
|
4 |
|
Appliances
|
Dishwasher, Dryer, Hood Fan, Refrigerator, Stove, Washer |
|
BasementDevelopment
|
Unfinished |
|
BasementType
|
Full (unfinished) |
|
ConstructionStyleAttachment
|
Detached |
|
CoolingType
|
Central Air Conditioning |
|
ExteriorFinish
|
Brick |
|
FireplacePresent
|
Yes |
|
FoundationType
|
Concrete |
|
HalfBathTotal
|
1 |
|
HeatingFuel
|
Natural Gas |
|
HeatingType
|
Forced Air |
|
StoriesTotal
|
2 |
|
Type
|
House |
|
UtilityWater
|
Municipal Water |
Parking
|
Attached Garage
|
|
|
Inside Entry
|
|
Land
|
Acreage
|
No |
|
FenceType
|
Fenced Yard |
|
LandAmenities
|
Public Transit, Park |
|
Sewer
|
Sanitary Sewer |
|
ZoningDescription
|
Residential Detached |
Rooms
| Level |
Type |
Length |
Width |
Dimensions |
|
Second Level |
Bedroom |
3.14 m |
3.35 m |
3.14 m x 3.35 m |
|
Second Level |
Bathroom |
|
|
Measurements not available |
|
Second Level |
Laundry Room |
|
|
Measurements not available |
|
Second Level |
Primary Bedroom |
5.53 m |
3.91 m |
5.53 m x 3.91 m |
|
Second Level |
Bathroom |
|
|
Measurements not available |
|
Second Level |
Bedroom |
4.87 m |
3.3 m |
4.87 m x 3.3 m |
|
Second Level |
Bedroom |
3.09 m |
3.65 m |
3.09 m x 3.65 m |
|
Main Level |
Great Room |
4.67 m |
3.86 m |
4.67 m x 3.86 m |
|
Main Level |
Dining Room |
3.96 m |
3.7 m |
3.96 m x 3.7 m |
|
Main Level |
Kitchen |
3.96 m |
4.67 m |
3.96 m x 4.67 m |
|
Main Level |
Bathroom |
|
|
Measurements not available |
|
Main Level |
Foyer |
|
|
Measurements not available |
Utilities
|
Natural Gas Available
|
Available |
https://www.realtor.ca/real-estate/27597660/232-saddleback-crescent-ottawa-9007-kanata-kanata-lakesheritage-hills

























