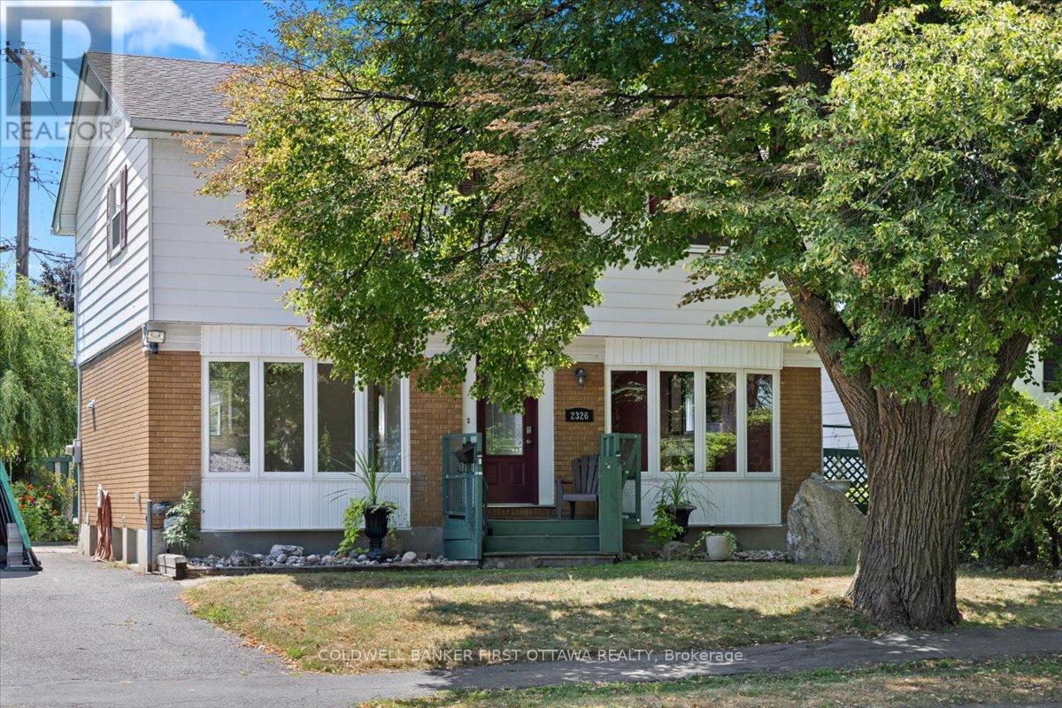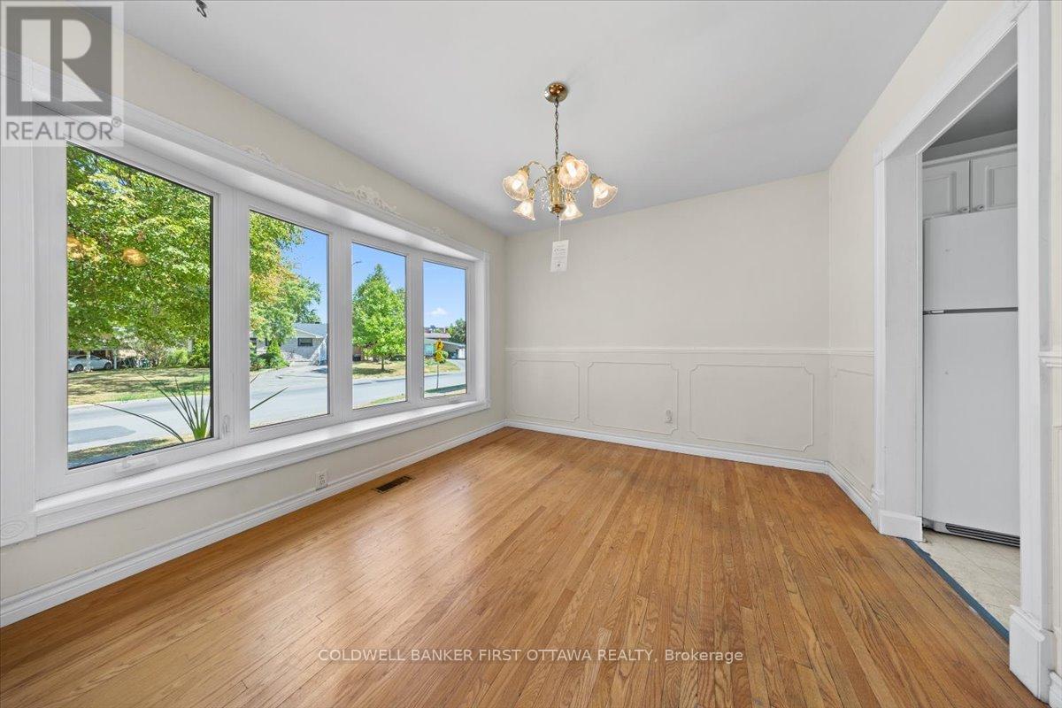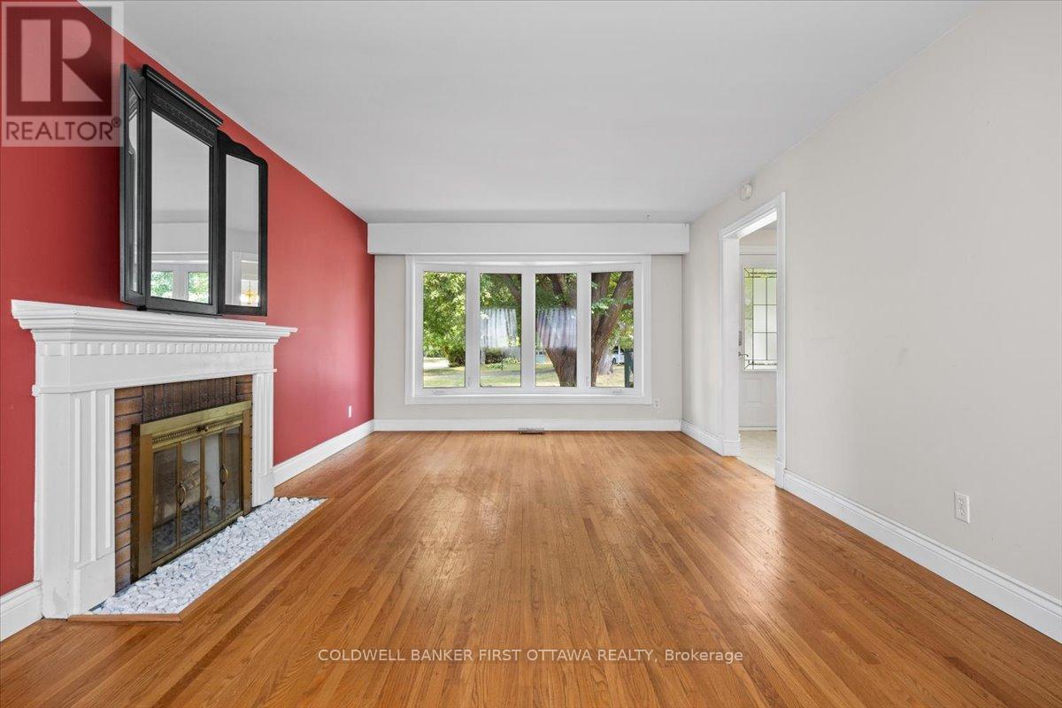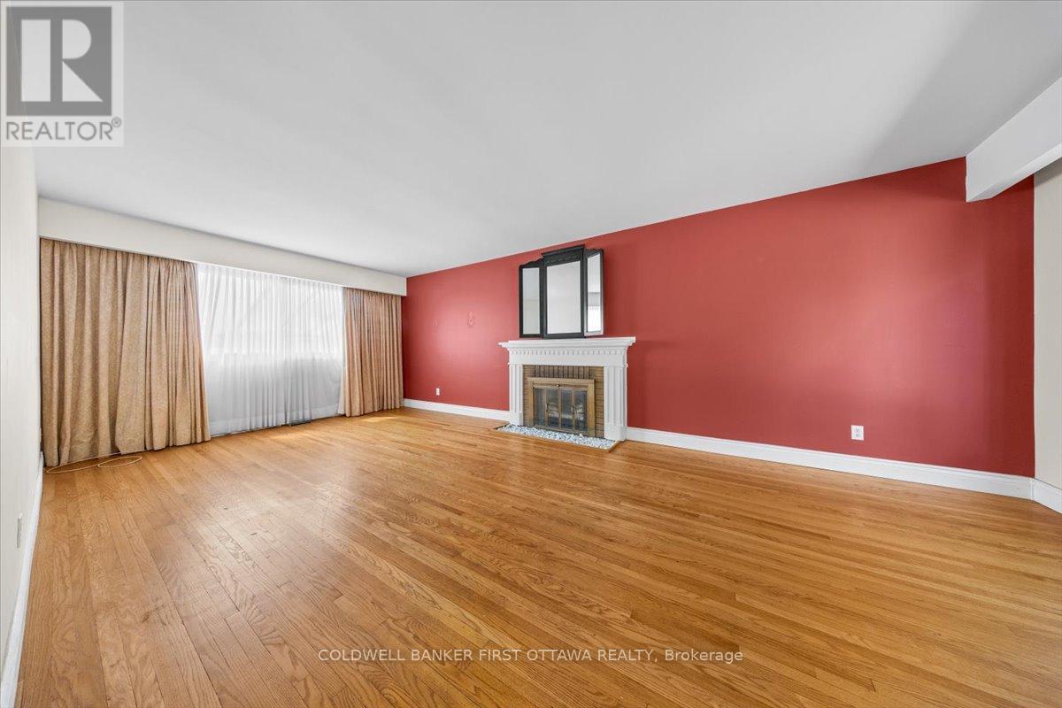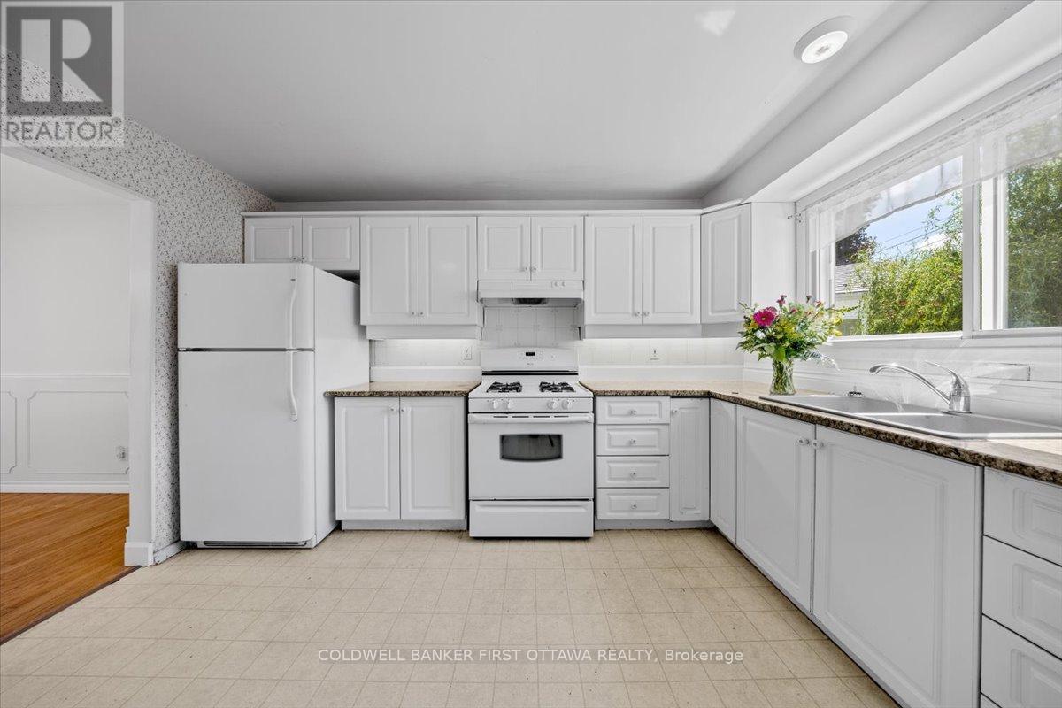2326 Harding Road Ottawa, Ontario K1G 3B9
$739,000
Welcome to this 4-bedroom, 2.5-bathroom, 2-storey home featuring hardwood floors on both the main and upper levels, creating a warm and inviting atmosphere throughout. The fully finished basement offers a bedroom, 3-piece bath, and a large rec room, perfect for family living, hobbies, or a home office, providing flexible space for all your needs. Set on a generous oversized lot, the property includes two versatile sheds (one wired with 220V & 110V) and extensive gardens, ideal for gardening, storage, or pursuing creative projects. The backyard offers privacy and endless outdoor possibilities, making it perfect for summer gatherings, kids, or pets. This home has been well-loved and lived in, offering charm, character, and a solid foundation, while presenting a fantastic opportunity to update and truly make it your own. Located in the desirable Urbandale neighborhood, enjoy space for the whole family, room to grow, and a community with convenient amenities nearby. Whether you're seeking a home to personalize, a property with lifestyle potential, or a canvas for your next chapter, 2326 Harding Rd is ready to welcome you. Schedule your viewing today and imagine the possibilities! (id:49712)
Property Details
| MLS® Number | X12359814 |
| Property Type | Single Family |
| Neigbourhood | Urbandale Acres |
| Community Name | 3703 - Elmvale Acres/Urbandale |
| Parking Space Total | 4 |
Building
| Bathroom Total | 3 |
| Bedrooms Above Ground | 4 |
| Bedrooms Below Ground | 1 |
| Bedrooms Total | 5 |
| Appliances | Water Heater, Dryer, Freezer, Hood Fan, Microwave, Stove, Refrigerator |
| Basement Development | Finished |
| Basement Type | Full (finished) |
| Construction Style Attachment | Detached |
| Cooling Type | Central Air Conditioning |
| Exterior Finish | Brick, Aluminum Siding |
| Foundation Type | Concrete |
| Half Bath Total | 1 |
| Heating Fuel | Natural Gas |
| Heating Type | Forced Air |
| Stories Total | 2 |
| Size Interior | 1,500 - 2,000 Ft2 |
| Type | House |
| Utility Water | Municipal Water |
Parking
| No Garage |
Land
| Acreage | No |
| Sewer | Sanitary Sewer |
| Size Depth | 88 Ft |
| Size Frontage | 98 Ft ,7 In |
| Size Irregular | 98.6 X 88 Ft |
| Size Total Text | 98.6 X 88 Ft |
Rooms
| Level | Type | Length | Width | Dimensions |
|---|---|---|---|---|
| Second Level | Primary Bedroom | 3.76 m | 3.52 m | 3.76 m x 3.52 m |
| Second Level | Bedroom 2 | 3.74 m | 3.19 m | 3.74 m x 3.19 m |
| Second Level | Bedroom 3 | 3.54 m | 3.16 m | 3.54 m x 3.16 m |
| Second Level | Bedroom 4 | 3.35 m | 3.25 m | 3.35 m x 3.25 m |
| Second Level | Bathroom | 2.36 m | 2.11 m | 2.36 m x 2.11 m |
| Basement | Bedroom | 4.96 m | 3.5 m | 4.96 m x 3.5 m |
| Basement | Bathroom | 3.49 m | 1.63 m | 3.49 m x 1.63 m |
| Basement | Laundry Room | 4.24 m | 3.42 m | 4.24 m x 3.42 m |
| Basement | Recreational, Games Room | 5.36 m | 3.28 m | 5.36 m x 3.28 m |
| Main Level | Dining Room | 3.38 m | 3.34 m | 3.38 m x 3.34 m |
| Main Level | Living Room | 7.22 m | 3.61 m | 7.22 m x 3.61 m |
| Main Level | Kitchen | 3.82 m | 3 m | 3.82 m x 3 m |
| Main Level | Bathroom | 0.39 m | 0.32 m | 0.39 m x 0.32 m |
https://www.realtor.ca/real-estate/28767158/2326-harding-road-ottawa-3703-elmvale-acresurbandale
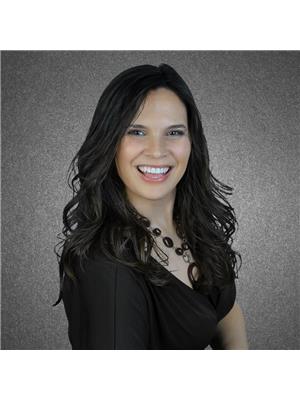
Broker
(613) 889-8115
www.christina4homes.com/
www.facebook.com/Christina4homesbuyandsell/
www.linkedin.com/in/christina-elliott-853b7318/

1749 Woodward Drive
Ottawa, Ontario K2C 0P9
