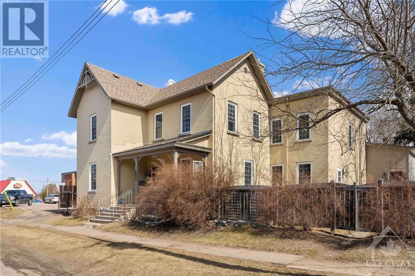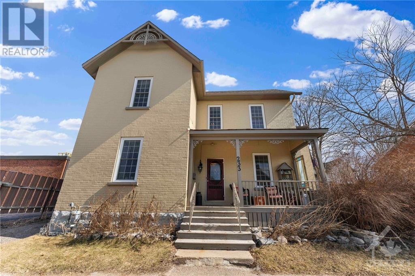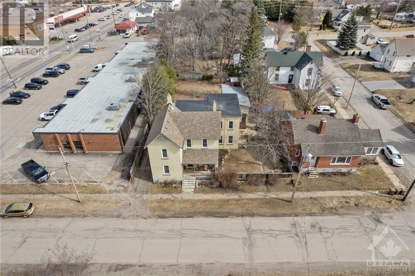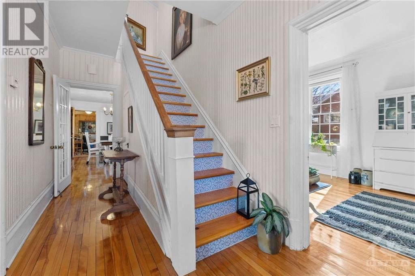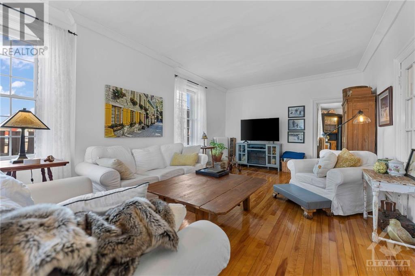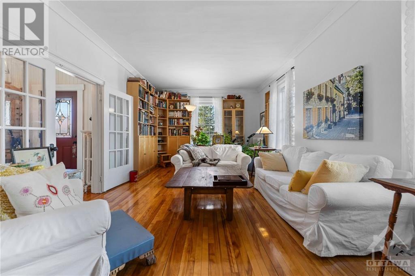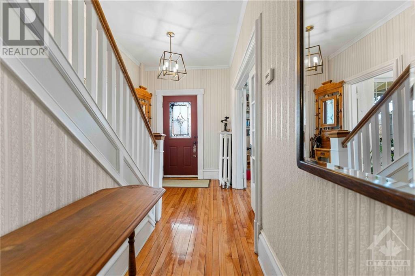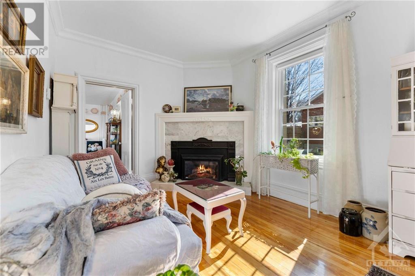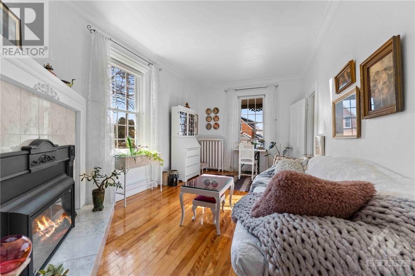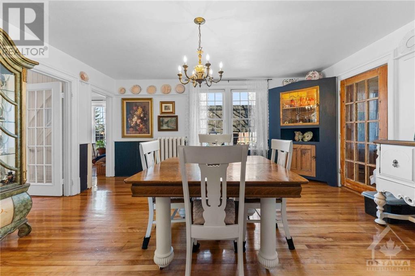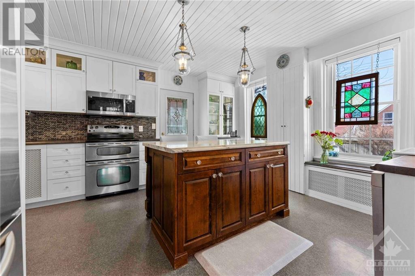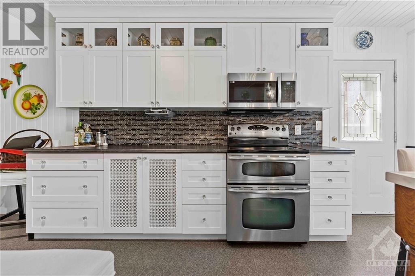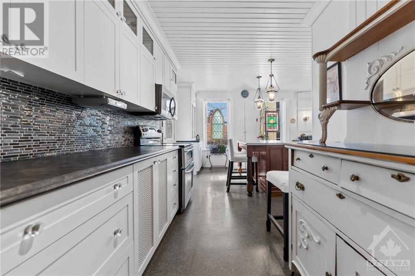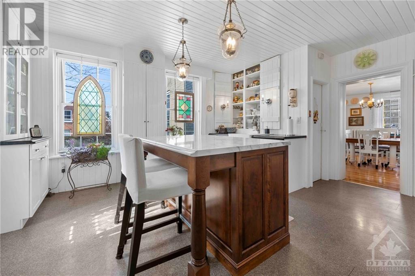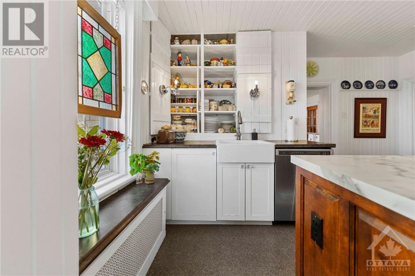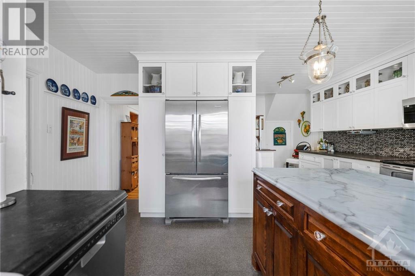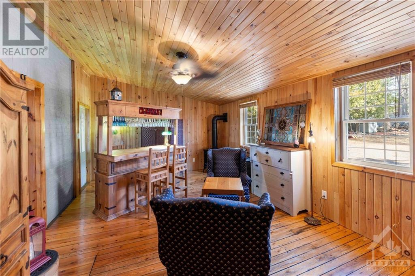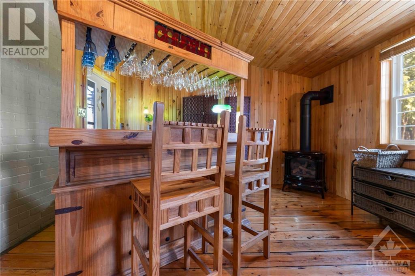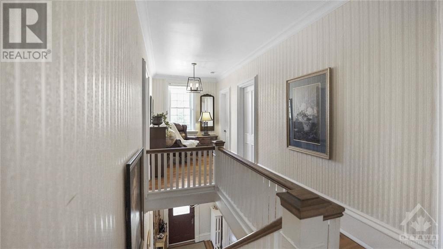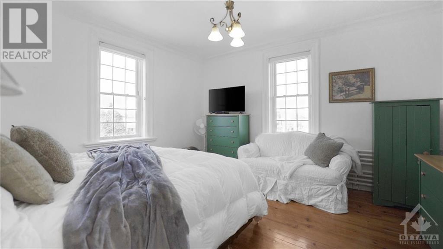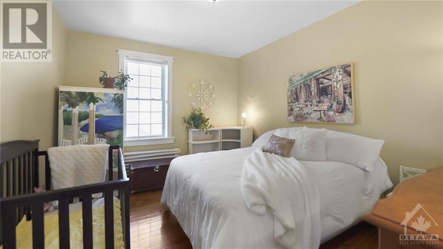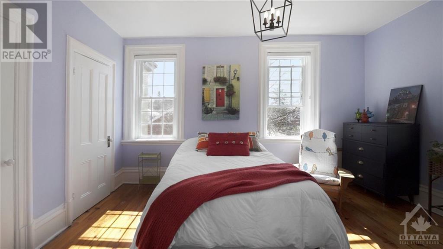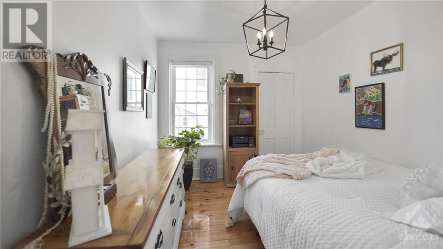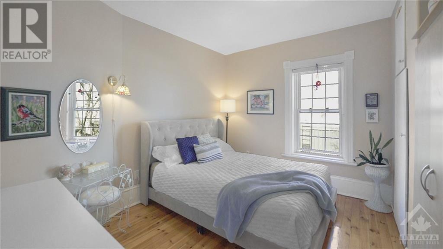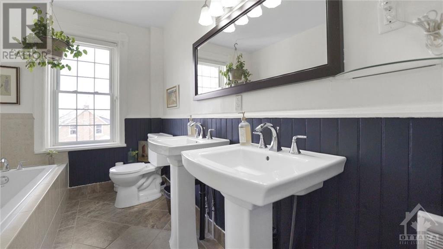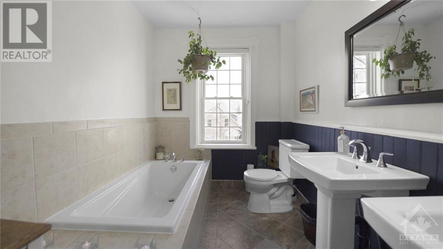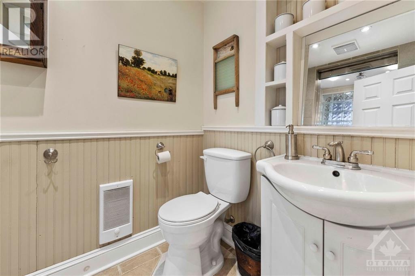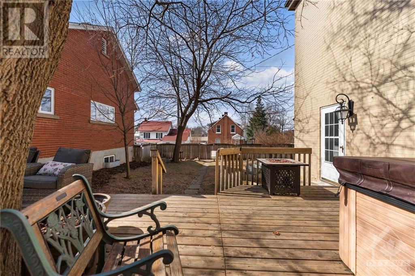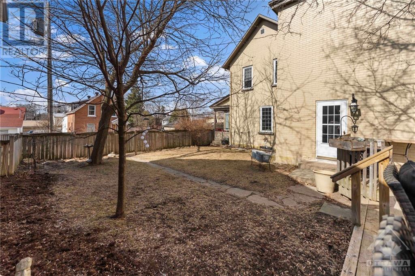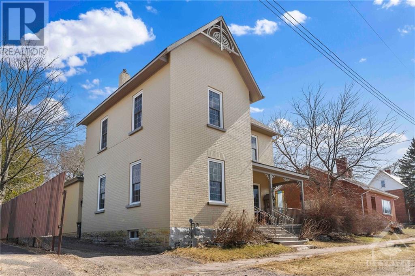233 Catherine Street Pembroke, Ontario K8A 1V5
5 Bedroom
2 Bathroom
None
Radiant Heat
$598,888
Meticulous attention has been given to every detail of this 5 bedroom farmhouse. Fully renovated, this property also offers an added bonus of an adjacent four season carriage house. This two story unit has 832 square feet of possibilities, most recently a retail establishment. Designer inspired, the two garden feature an abundance of perennial flowers. Superb location in the heart of Pembroke, near amenities. a must visit if you are in the market for an amazing property. (id:49712)
Property Details
| MLS® Number | 1381689 |
| Property Type | Single Family |
| Neigbourhood | near dairy queen |
| Parking Space Total | 8 |
Building
| Bathroom Total | 2 |
| Bedrooms Above Ground | 5 |
| Bedrooms Total | 5 |
| Appliances | Refrigerator, Dishwasher, Dryer, Stove, Washer, Hot Tub, Blinds |
| Basement Development | Unfinished |
| Basement Type | Full (unfinished) |
| Constructed Date | 1886 |
| Construction Style Attachment | Detached |
| Cooling Type | None |
| Exterior Finish | Brick |
| Fixture | Drapes/window Coverings |
| Flooring Type | Hardwood, Laminate, Wood |
| Foundation Type | Poured Concrete |
| Heating Fuel | Natural Gas |
| Heating Type | Radiant Heat |
| Stories Total | 2 |
| Type | House |
| Utility Water | Municipal Water |
Parking
| None |
Land
| Acreage | No |
| Sewer | Municipal Sewage System |
| Size Depth | 131 Ft |
| Size Frontage | 81 Ft |
| Size Irregular | 81 Ft X 131 Ft (irregular Lot) |
| Size Total Text | 81 Ft X 131 Ft (irregular Lot) |
| Zoning Description | Residential |
Rooms
| Level | Type | Length | Width | Dimensions |
|---|---|---|---|---|
| Second Level | Primary Bedroom | 14'8" x 11'2" | ||
| Second Level | Bedroom | 13'4" x 13'0" | ||
| Second Level | Bedroom | 13'0" x 11'2" | ||
| Second Level | Bedroom | 11'8" x 11'8" | ||
| Second Level | Bedroom | 10'0" x 9'3" | ||
| Second Level | 4pc Bathroom | 10'9" x 6'9" | ||
| Second Level | Laundry Room | 10'0" x 12'0" | ||
| Second Level | Sitting Room | 17'0" x 7'0" | ||
| Second Level | Other | 4'0" x 4'0" | ||
| Second Level | Workshop | 26'0" x 16'5" | ||
| Basement | Storage | Measurements not available | ||
| Main Level | Family Room | 24'10" x 13'2" | ||
| Main Level | Kitchen | 17'0" x 14'0" | ||
| Main Level | Dining Room | 16'0" x 15'3" | ||
| Main Level | Games Room | 21'0" x 13'0" | ||
| Main Level | Foyer | 17'0" x 7'0" | ||
| Main Level | Living Room | 17'0" x 10'0" | ||
| Main Level | 4pc Bathroom | 9'4" x 5'0" | ||
| Main Level | Workshop | 26'0" x 16'5" |
https://www.realtor.ca/real-estate/26631099/233-catherine-street-pembroke-near-dairy-queen
RE/MAX ABSOLUTE REALTY INC.
215 Daniel Street South
Arnprior, Ontario K7S 2L9
215 Daniel Street South
Arnprior, Ontario K7S 2L9
