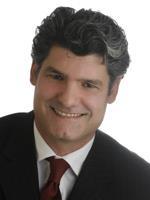2336 Orient Park Drive Unit#45 Ottawa, Ontario K1B 4N5
$429,900Maintenance, Property Management, Caretaker, Other, See Remarks, Recreation Facilities, Reserve Fund Contributions
$440 Monthly
Maintenance, Property Management, Caretaker, Other, See Remarks, Recreation Facilities, Reserve Fund Contributions
$440 MonthlyStep into the family friendly community in Blackburn Hamlet! Freshly Painted, this 3 bedroom condo is what you've been looking for. Main floor with spacious living and dining rooms and 2 piece powder room. Eat-in kitchen with tons of counter space, stainless steel appliances and access to BBQ in the yard. Upstairs to primary bedroom with bathroom access and elegant closet solution. Secondary bedrooms with closet organizers for maximum storage. Full bath with separate shower/toilet. Downstairs to Recreation room and separate office space (currently being used as a bedroom). Laundry with Stainless steel washer/dryer. Interlocking brick in yard lined with perennial garden and shed. Let the kids past the gate into community park and playground! Fees include access to pool and party room. Welcome Home! (id:49712)
Property Details
| MLS® Number | 1401366 |
| Property Type | Single Family |
| Neigbourhood | Blackburn Hamlet |
| Community Name | Gloucester |
| Amenities Near By | Recreation Nearby, Shopping |
| Community Features | Recreational Facilities, Pets Allowed |
| Parking Space Total | 1 |
| Pool Type | Outdoor Pool |
| Structure | Clubhouse |
Building
| Bathroom Total | 2 |
| Bedrooms Above Ground | 3 |
| Bedrooms Total | 3 |
| Amenities | Party Room, Laundry - In Suite |
| Appliances | Refrigerator, Dishwasher, Dryer, Stove, Washer |
| Basement Development | Partially Finished |
| Basement Type | Full (partially Finished) |
| Constructed Date | 1975 |
| Cooling Type | Central Air Conditioning |
| Exterior Finish | Brick, Wood Siding |
| Flooring Type | Laminate, Vinyl |
| Foundation Type | Poured Concrete |
| Half Bath Total | 1 |
| Heating Fuel | Natural Gas |
| Heating Type | Forced Air |
| Stories Total | 2 |
| Type | Row / Townhouse |
| Utility Water | Municipal Water |
Parking
| Surfaced |
Land
| Acreage | No |
| Land Amenities | Recreation Nearby, Shopping |
| Sewer | Municipal Sewage System |
| Zoning Description | Residential |
Rooms
| Level | Type | Length | Width | Dimensions |
|---|---|---|---|---|
| Second Level | Primary Bedroom | 17'1" x 10'6" | ||
| Second Level | Bedroom | 11'2" x 9'8" | ||
| Second Level | Bedroom | 9'1" x 9'1" | ||
| Lower Level | Family Room | 13'6" x 18'11" | ||
| Lower Level | Den | 10'5" x 9'6" | ||
| Lower Level | Laundry Room | Measurements not available | ||
| Main Level | Living Room | 13'8" x 11'1" | ||
| Main Level | Dining Room | 9'1" x 11'1" | ||
| Main Level | Kitchen | 14'1" x 9'1" |
https://www.realtor.ca/real-estate/27139450/2336-orient-park-drive-unit45-ottawa-blackburn-hamlet

376 Churchill Ave. N, Unit 101
Ottawa, Ontario K1Z 5C3

Salesperson
(613) 862-4791
https://paoloandchrissy.com/
https://www.facebook.com/chrissy.hollands.9
376 Churchill Ave. N, Unit 101
Ottawa, Ontario K1Z 5C3

































