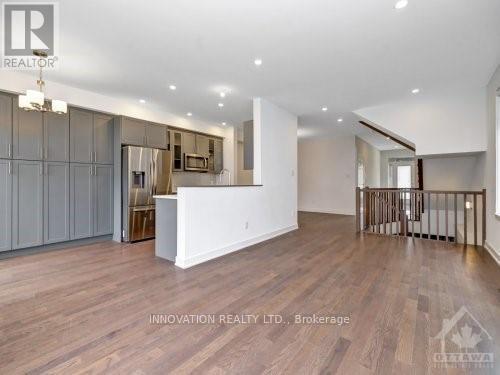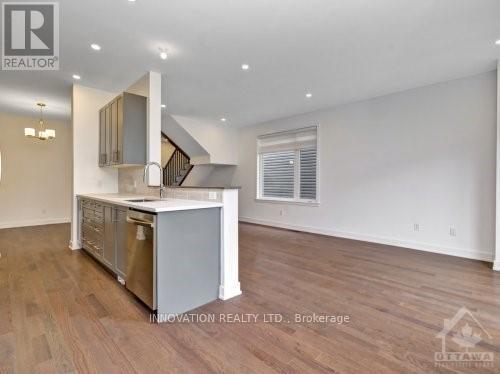2337 Goldhawk Drive Ottawa, Ontario K2S 2X3
$710,000
Flooring: Tile, Highly upgarded townhouse in Kanata South / Stittsville area. Features include spacious foyer, open concept in living and dining rooms, main floor 9 ft. ceilings, upgraded kitchen with quartz countertops bright master bedroom with walk-in closet, beautiful 4pcs en-suite, good sized secondary bedrooms, upgraded bathrooms with quartz countertops, finished family room in lower level with gas fireplace, HRV, auto garage door opener. Mins from the world's longest network of recreational trails. Close to Walmart Supercentre, Real Canadian Superstore, Costco and Highway 417., Flooring: Hardwood, Flooring: Carpet W/W & Mixed (id:49712)
Property Details
| MLS® Number | X10419373 |
| Property Type | Single Family |
| Neigbourhood | Westwood |
| Community Name | 8203 - Stittsville (South) |
| AmenitiesNearBy | Public Transit, Park |
| ParkingSpaceTotal | 2 |
Building
| BathroomTotal | 3 |
| BedroomsAboveGround | 3 |
| BedroomsTotal | 3 |
| Amenities | Fireplace(s) |
| Appliances | Dishwasher, Dryer, Hood Fan, Microwave, Refrigerator, Stove, Washer |
| BasementDevelopment | Finished |
| BasementType | Full (finished) |
| ConstructionStyleAttachment | Attached |
| CoolingType | Central Air Conditioning |
| ExteriorFinish | Brick, Vinyl Siding |
| FireplacePresent | Yes |
| FireplaceTotal | 1 |
| FoundationType | Concrete |
| HeatingFuel | Natural Gas |
| HeatingType | Forced Air |
| StoriesTotal | 2 |
| Type | Row / Townhouse |
| UtilityWater | Municipal Water |
Parking
| Attached Garage |
Land
| Acreage | No |
| LandAmenities | Public Transit, Park |
| Sewer | Sanitary Sewer |
| SizeDepth | 98 Ft ,4 In |
| SizeFrontage | 25 Ft ,2 In |
| SizeIrregular | 25.21 X 98.34 Ft ; 0 |
| SizeTotalText | 25.21 X 98.34 Ft ; 0 |
| ZoningDescription | Residential |
Rooms
| Level | Type | Length | Width | Dimensions |
|---|---|---|---|---|
| Second Level | Bathroom | 1.95 m | 2.87 m | 1.95 m x 2.87 m |
| Second Level | Bathroom | 1.7 m | 3.25 m | 1.7 m x 3.25 m |
| Second Level | Other | 2 m | 2.13 m | 2 m x 2.13 m |
| Second Level | Bedroom | 2.69 m | 3.73 m | 2.69 m x 3.73 m |
| Second Level | Bedroom | 2.97 m | 4.39 m | 2.97 m x 4.39 m |
| Second Level | Primary Bedroom | 3.7 m | 5.63 m | 3.7 m x 5.63 m |
| Basement | Family Room | 3.07 m | 5.53 m | 3.07 m x 5.53 m |
| Main Level | Dining Room | 2.26 m | 2.43 m | 2.26 m x 2.43 m |
| Main Level | Living Room | 3.17 m | 6.09 m | 3.17 m x 6.09 m |
| Main Level | Dining Room | 3.14 m | 3.2 m | 3.14 m x 3.2 m |
| Main Level | Kitchen | 2.61 m | 2.99 m | 2.61 m x 2.99 m |
| Main Level | Bathroom | 0.99 m | 2.13 m | 0.99 m x 2.13 m |
| Main Level | Foyer | 1.52 m | 3.91 m | 1.52 m x 3.91 m |
https://www.realtor.ca/real-estate/27635665/2337-goldhawk-drive-ottawa-8203-stittsville-south

8221 Campeau Drive Unit B
Kanata, Ontario K2T 0A2

8221 Campeau Drive Unit B
Kanata, Ontario K2T 0A2


































