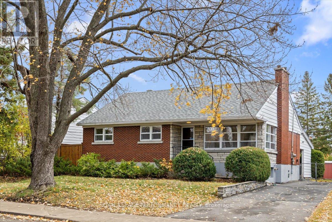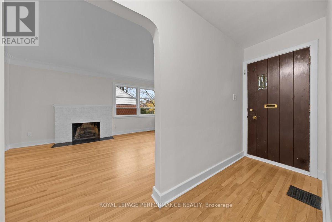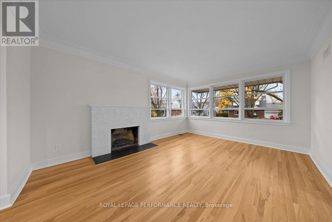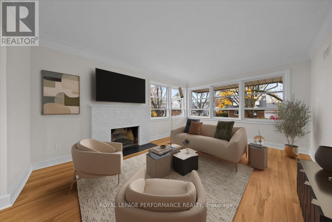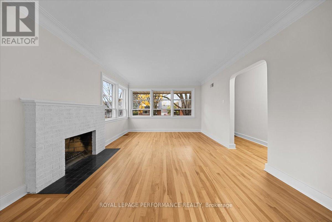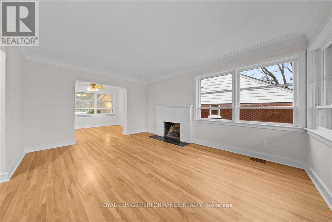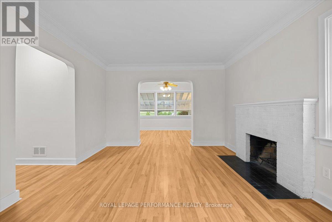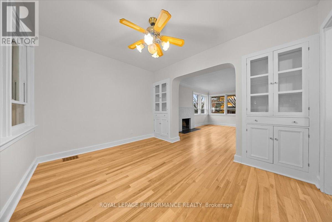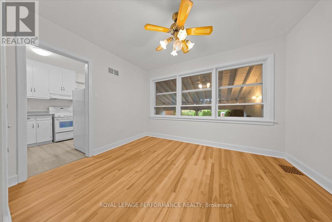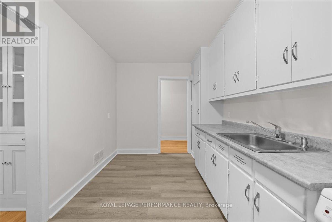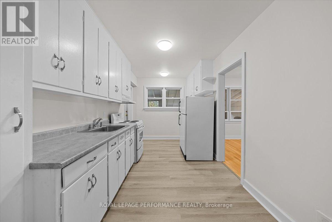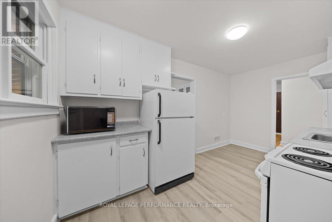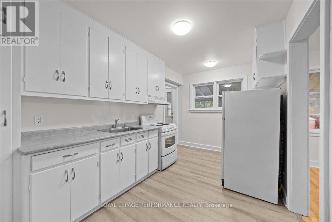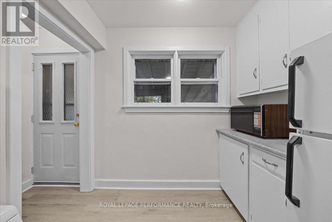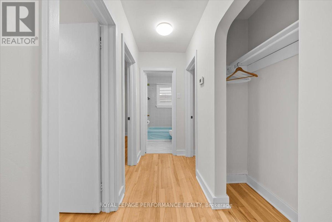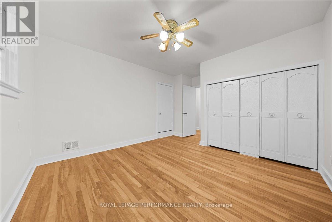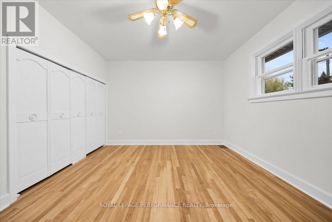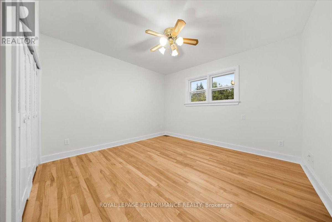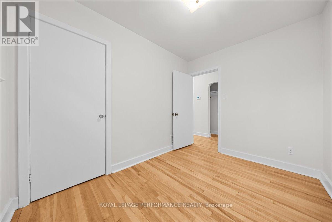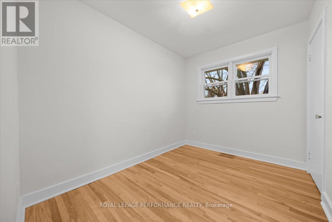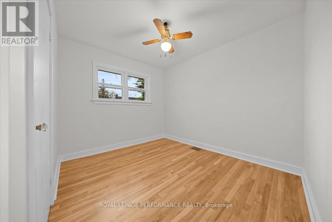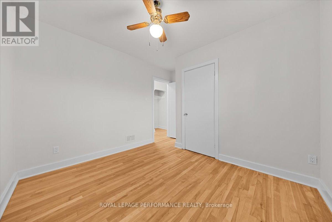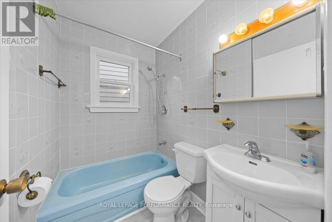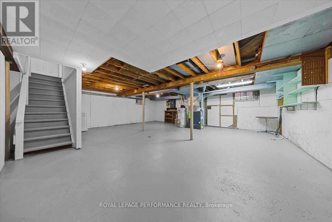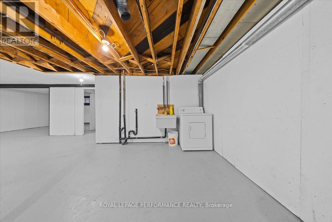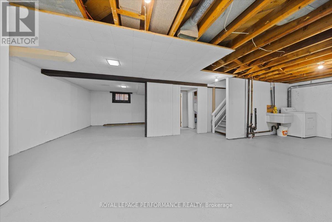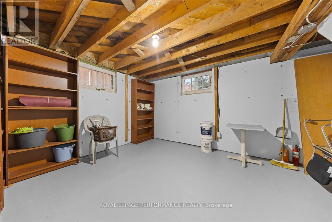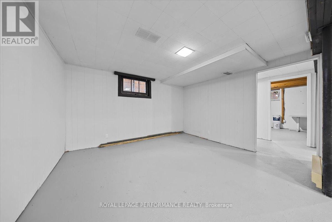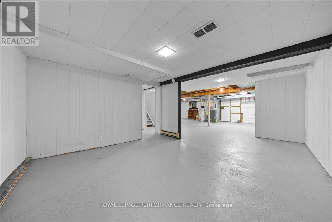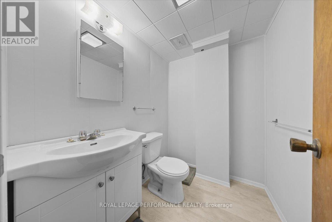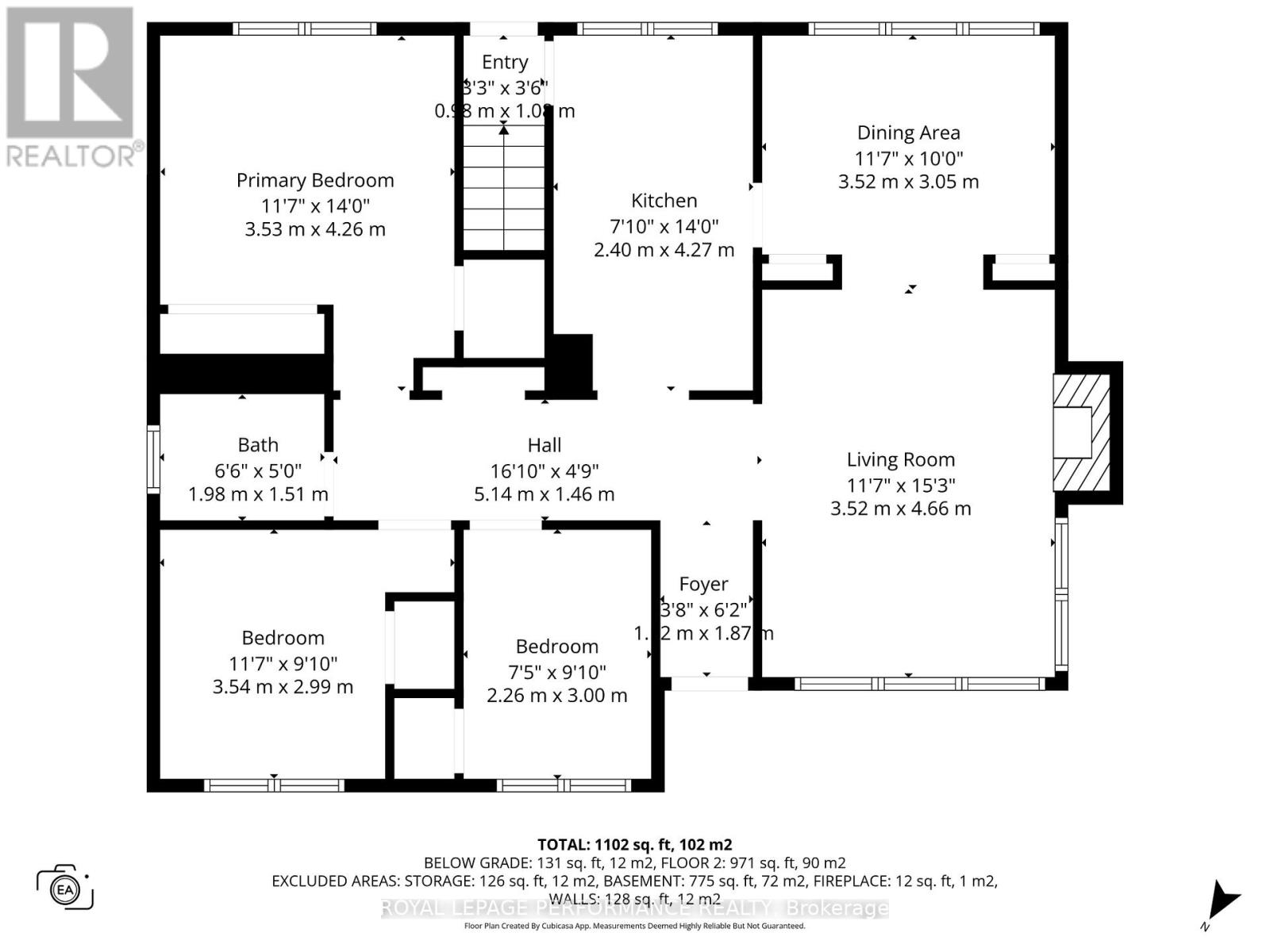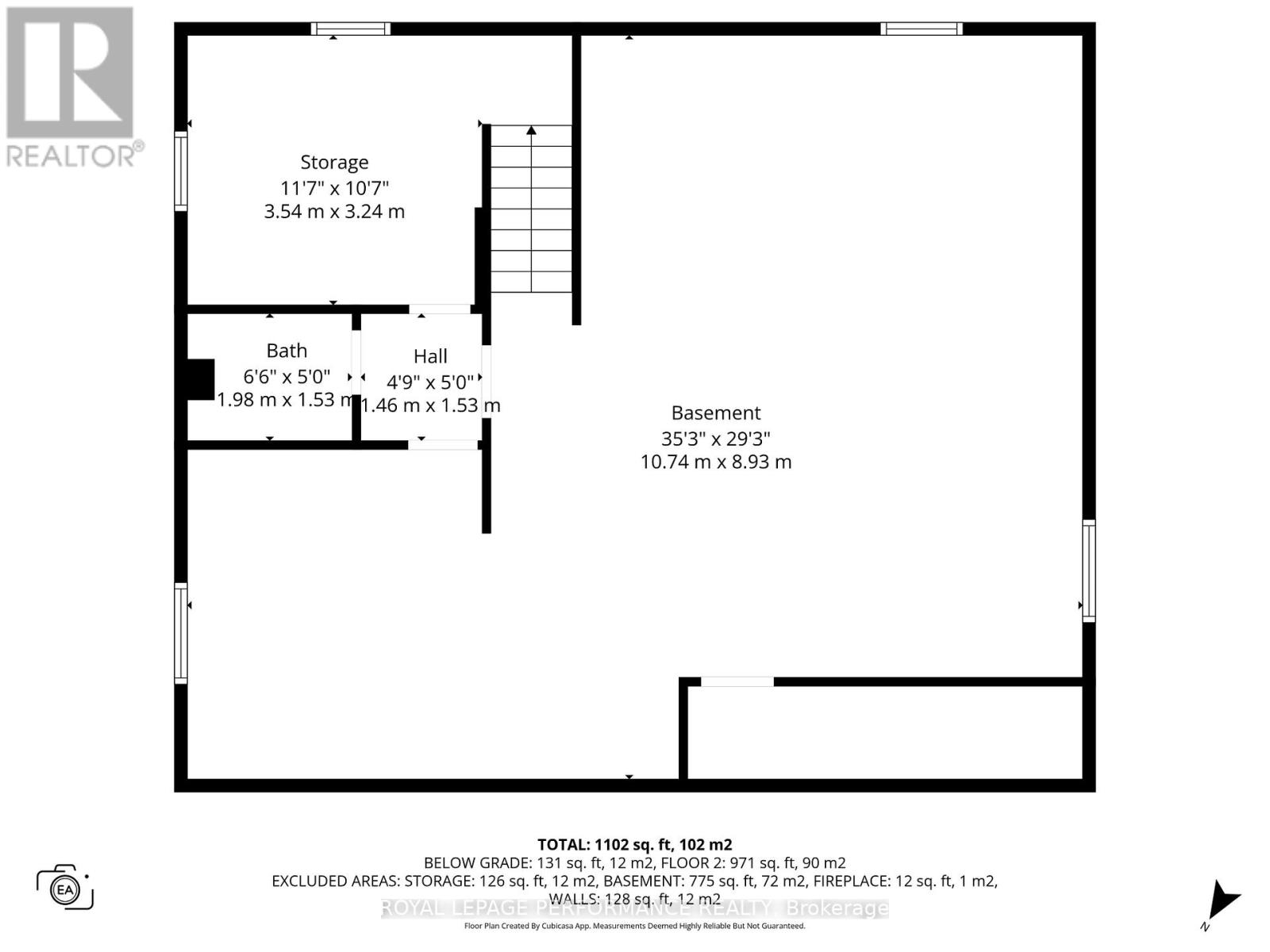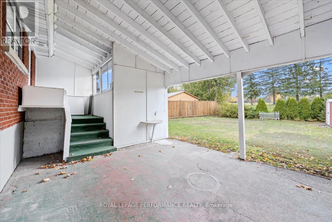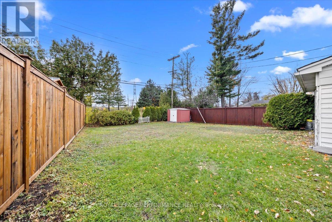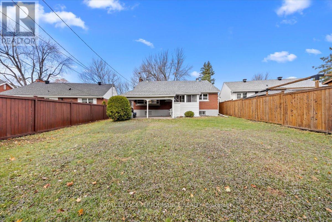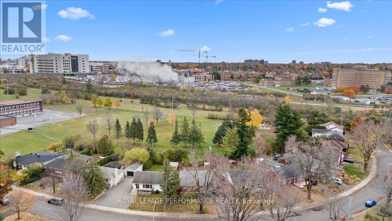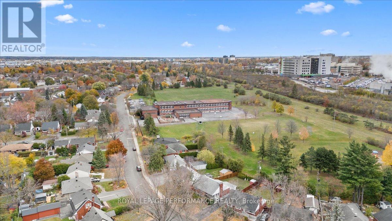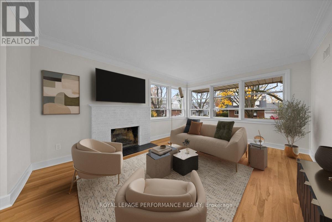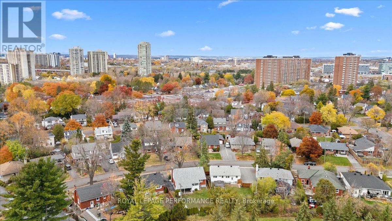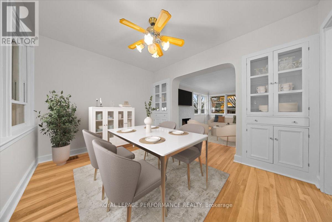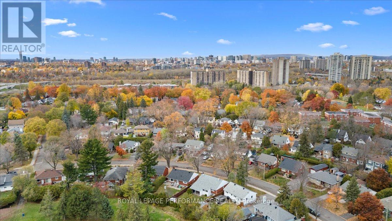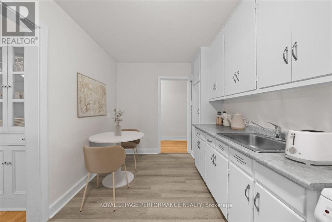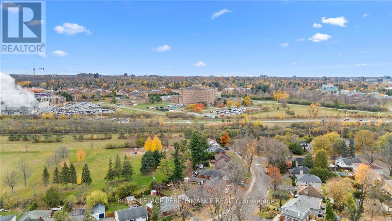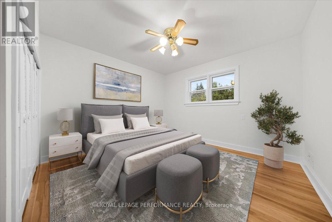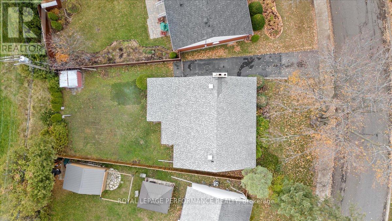3 Bedroom
2 Bathroom
1,100 - 1,500 ft2
Bungalow
Fireplace
None
Forced Air
$599,900
Bright 3-bedroom bungalow in a sought-after, family-friendly neighbourhood in the heart of Riverview Park. Cozy living room is complimented with a wood-burning fireplace plus corner windows allowing natural light to come through. The eat-in kitchen offers a new countertop, sink, and vinyl flooring. Separate dining room off the kitchen with built-in glassed shelves. Original hardwood floors throughout were cleaned, sanded and refinished. Recent repairs/maintenance include: painting throughout (walls, ceilings, doors and cupboard), kitchen ceiling re-drywalled and new lighting fixtures installed, new cabinet and vinyl flooring in bathroom, replaced switches and outlets, installed GFI outlets near sinks. Basement was cleaned up and is ready for potential for a secondary dwelling or in-law suite or large recreation room (wallboards, framing and flooring removed; dividing walls in centre of basement and laundry area removed; stairway carpet removed, steps and stairwell repaired and painted; new vinyl flooring and cabinet installed in bathroom). Enjoy the private setting backing onto Riverview Park from the covered porch and beautiful fenced backyard. This home is ideal for families or investors alike! Convenient walking path to Ottawa General Hospital, CHEO, NDMC and Oak Park Seniors Residence. Situated just minutes from the Trainyards Shopping District, transit routes, parks, schools, public transit and downtown. (id:49712)
Property Details
|
MLS® Number
|
X12525068 |
|
Property Type
|
Single Family |
|
Neigbourhood
|
Riverview Park |
|
Community Name
|
3602 - Riverview Park |
|
Amenities Near By
|
Park, Schools, Public Transit, Hospital |
|
Features
|
Lane, Carpet Free |
|
Parking Space Total
|
3 |
|
Structure
|
Porch |
Building
|
Bathroom Total
|
2 |
|
Bedrooms Above Ground
|
3 |
|
Bedrooms Total
|
3 |
|
Amenities
|
Fireplace(s) |
|
Appliances
|
Water Heater, Dryer, Stove, Refrigerator |
|
Architectural Style
|
Bungalow |
|
Basement Development
|
Partially Finished |
|
Basement Type
|
Full (partially Finished) |
|
Construction Style Attachment
|
Detached |
|
Cooling Type
|
None |
|
Exterior Finish
|
Brick, Stone |
|
Fireplace Present
|
Yes |
|
Fireplace Total
|
1 |
|
Flooring Type
|
Hardwood |
|
Foundation Type
|
Block |
|
Half Bath Total
|
1 |
|
Heating Fuel
|
Natural Gas |
|
Heating Type
|
Forced Air |
|
Stories Total
|
1 |
|
Size Interior
|
1,100 - 1,500 Ft2 |
|
Type
|
House |
|
Utility Water
|
Municipal Water |
Parking
Land
|
Acreage
|
No |
|
Fence Type
|
Fenced Yard |
|
Land Amenities
|
Park, Schools, Public Transit, Hospital |
|
Sewer
|
Sanitary Sewer |
|
Size Depth
|
110 Ft |
|
Size Frontage
|
62 Ft ,1 In |
|
Size Irregular
|
62.1 X 110 Ft |
|
Size Total Text
|
62.1 X 110 Ft |
Rooms
| Level |
Type |
Length |
Width |
Dimensions |
|
Basement |
Other |
10.74 m |
8.93 m |
10.74 m x 8.93 m |
|
Basement |
Other |
3.54 m |
3.24 m |
3.54 m x 3.24 m |
|
Main Level |
Living Room |
3.52 m |
4.66 m |
3.52 m x 4.66 m |
|
Main Level |
Dining Room |
3.52 m |
3.05 m |
3.52 m x 3.05 m |
|
Main Level |
Kitchen |
2.4 m |
4.27 m |
2.4 m x 4.27 m |
|
Main Level |
Primary Bedroom |
3.53 m |
4.26 m |
3.53 m x 4.26 m |
|
Main Level |
Bedroom |
11.7 m |
9.1 m |
11.7 m x 9.1 m |
|
Main Level |
Bedroom |
7.5 m |
9.1 m |
7.5 m x 9.1 m |
https://www.realtor.ca/real-estate/29083781/234-knox-crescent-ottawa-3602-riverview-park
