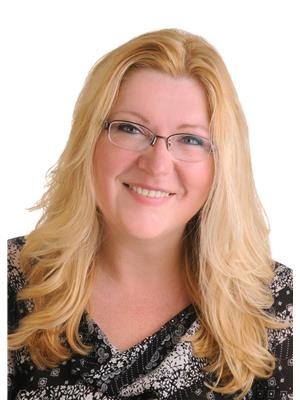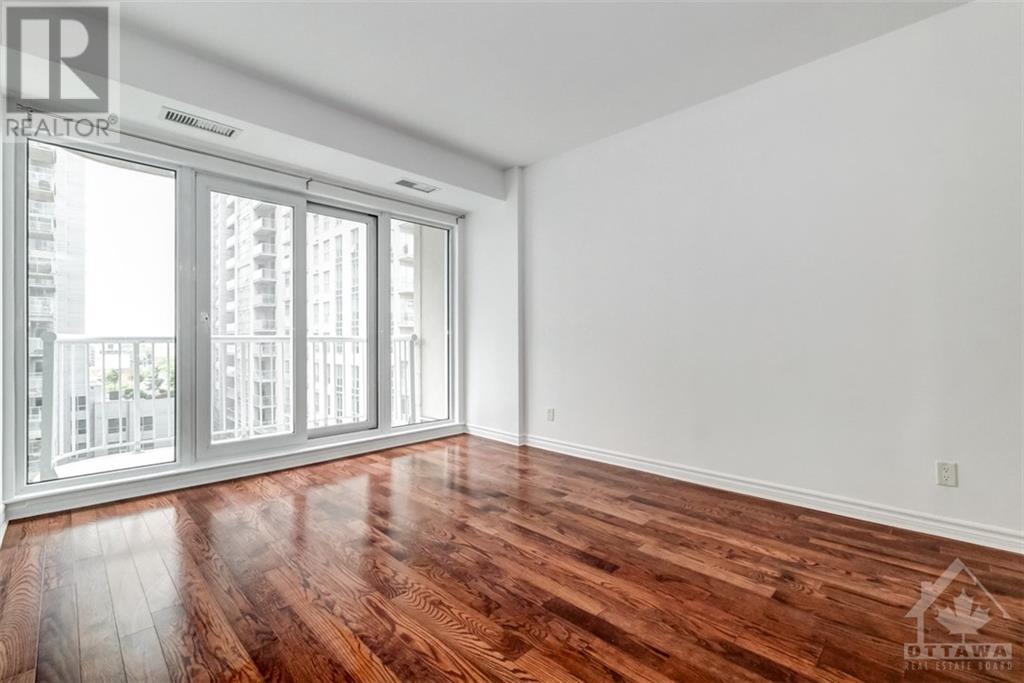234 Rideau Street Unit#1105 Ottawa, Ontario K1N 0A9
$379,900Maintenance, Property Management, Waste Removal, Caretaker, Heat, Water, Other, See Remarks, Recreation Facilities, Reserve Fund Contributions
$461 Monthly
Maintenance, Property Management, Waste Removal, Caretaker, Heat, Water, Other, See Remarks, Recreation Facilities, Reserve Fund Contributions
$461 MonthlyMust be seen!! Fantastic 1 bedroom apartment at Claridge Plaza 2 with balcony facing Eastern Ottawa. Unit features open concept Living/Dining Room w/ gleaming hardwood floors, Kitchen with raised breakfast bar, six appliances incl. in-unit washer/dryer. Good size primary bedroom and full bathroom. Freshly painted as of June 2024 and professionally cleaned. Shows like a model. Steps from Ottawa's best shopping and culinary experiences. Minutes to Rideau Centre, Transit (including LRT), and Byward Market. Walk to University of Ottawa. Building amenities include indoor swimming pool, exercise room, sauna, private lounge, manned by 24hr concierge. Storage locker included. (id:49712)
Property Details
| MLS® Number | 1397907 |
| Property Type | Single Family |
| Neigbourhood | Sandy Hill -Byward Market |
| AmenitiesNearBy | Public Transit, Recreation Nearby, Shopping |
| CommunityFeatures | Recreational Facilities, Pets Allowed With Restrictions |
| Features | Balcony |
| PoolType | Indoor Pool |
Building
| BathroomTotal | 1 |
| BedroomsAboveGround | 1 |
| BedroomsTotal | 1 |
| Amenities | Party Room, Sauna, Storage - Locker, Laundry - In Suite, Exercise Centre |
| Appliances | Refrigerator, Dishwasher, Dryer, Hood Fan, Microwave Range Hood Combo, Stove, Washer |
| BasementDevelopment | Not Applicable |
| BasementType | None (not Applicable) |
| ConstructedDate | 2011 |
| CoolingType | Central Air Conditioning |
| ExteriorFinish | Concrete |
| FireProtection | Security |
| FlooringType | Wall-to-wall Carpet, Hardwood |
| FoundationType | Poured Concrete |
| HeatingFuel | Natural Gas |
| HeatingType | Forced Air |
| StoriesTotal | 1 |
| Type | Apartment |
| UtilityWater | Municipal Water |
Parking
| None | |
| Visitor Parking |
Land
| Acreage | No |
| LandAmenities | Public Transit, Recreation Nearby, Shopping |
| Sewer | Municipal Sewage System |
| ZoningDescription | Residential |
Rooms
| Level | Type | Length | Width | Dimensions |
|---|---|---|---|---|
| Main Level | Primary Bedroom | 12'0" x 8'6" | ||
| Main Level | Full Bathroom | Measurements not available | ||
| Main Level | Kitchen | 8'6" x 7'9" | ||
| Main Level | Laundry Room | Measurements not available | ||
| Main Level | Living Room | 23'8" x 10'8" |


610 Bronson Avenue
Ottawa, Ontario K1S 4E6


610 Bronson Avenue
Ottawa, Ontario K1S 4E6


































