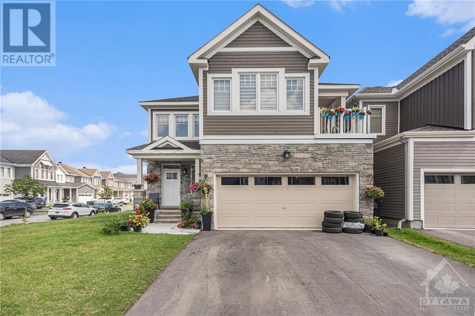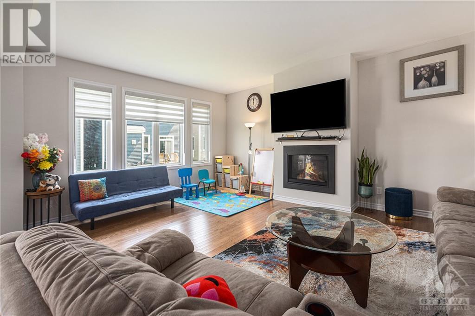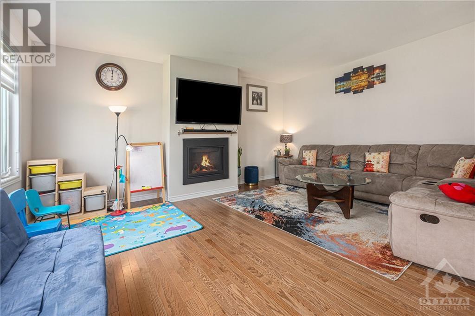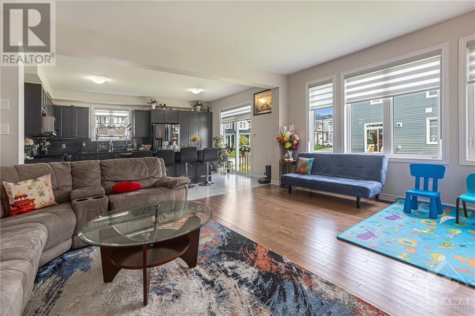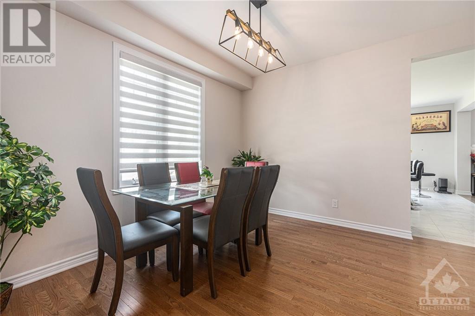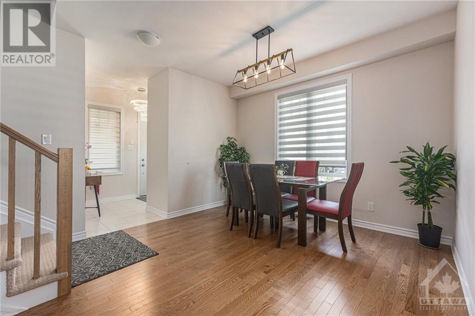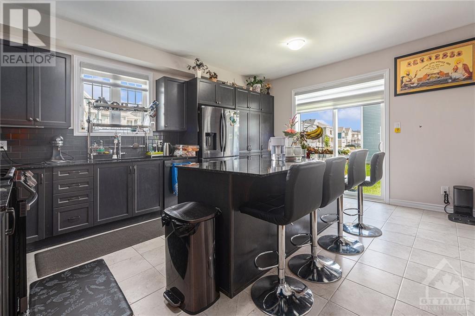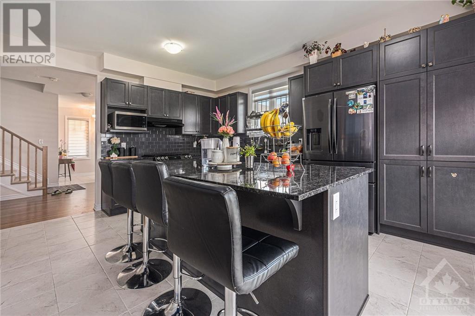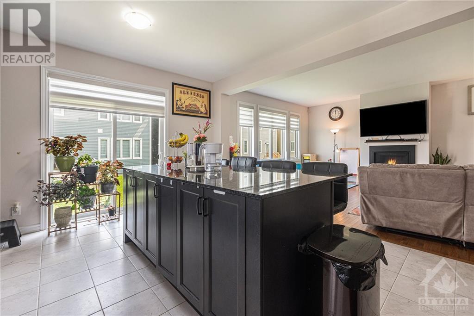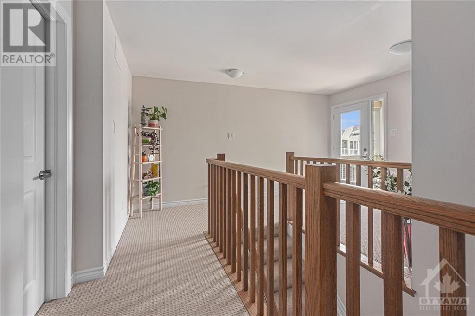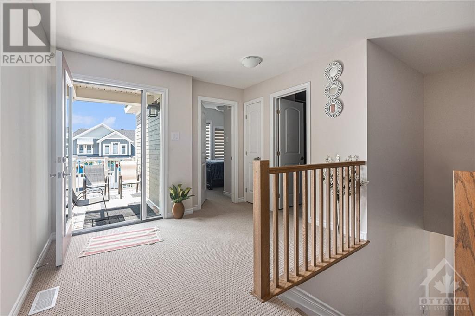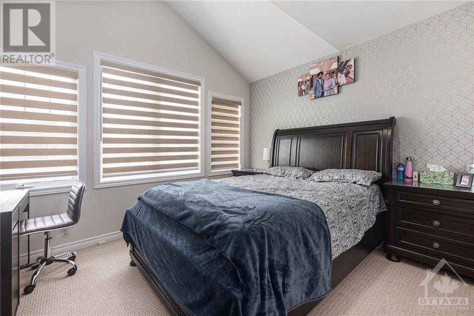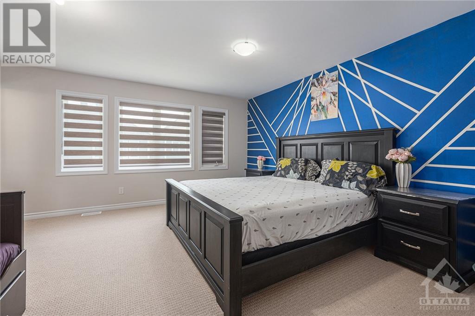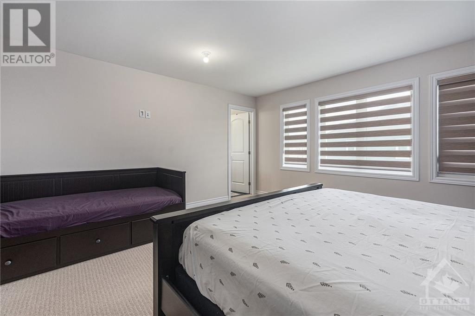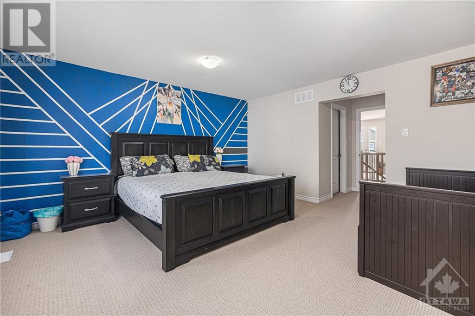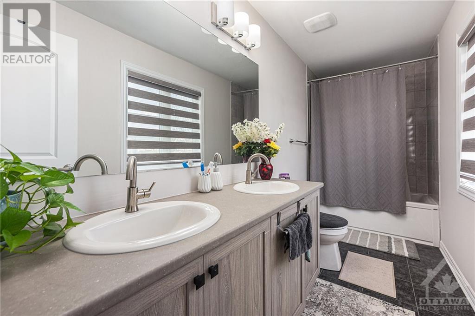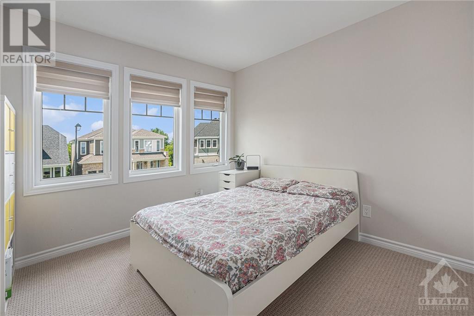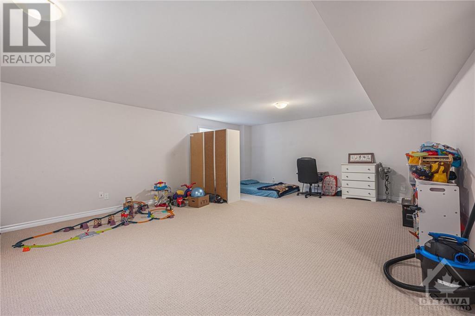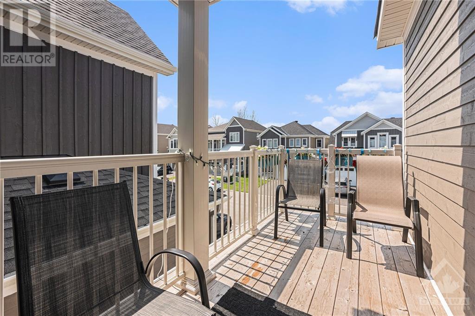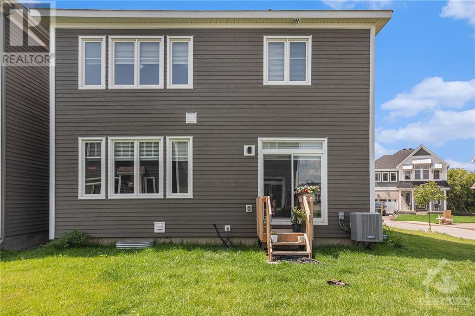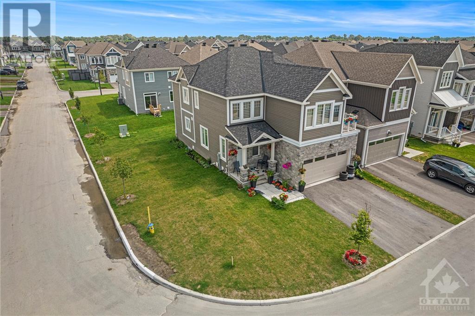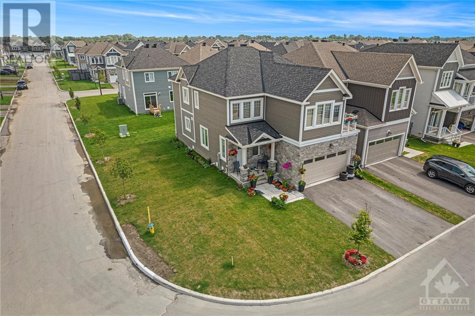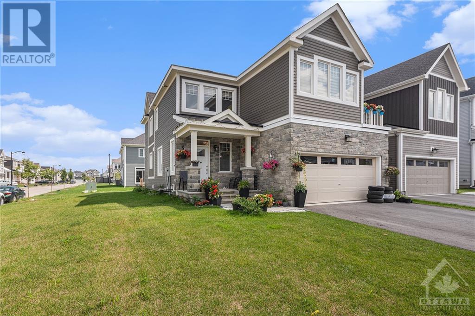235 Pursuit Terrace Ottawa, Ontario K0A 2Z0
$819,000
This One Is NOT to Be Missed!! Beautiful END UNIT Home , boasts bright and airy space with plenty of windows and 9 ft ceilings .This stunning Caivan home comes with 4 bedrooms and 3 bathrooms including the ensuite bath, 9 foot ceilings, open concept, bright and spacious kitchen, with quartz counters, loads of cabinets. The airy great room with dining area are perfect for entertaining. Gleaming hardwood throughout the main level. Second floor has Primary bedroom with custom ensuite, two large walk-in closets and additional 3 spacious bedrooms This home features more space to enjoy with a 2nd floor LOFT and a BALCONY . Custom blinds throughout entire home. Close to schools, parks & shopping. (id:49712)
Open House
This property has open houses!
2:00 pm
Ends at:4:00 pm
Property Details
| MLS® Number | 1384560 |
| Property Type | Single Family |
| Neigbourhood | RICHMOND |
| ParkingSpaceTotal | 2 |
Building
| BathroomTotal | 4 |
| BedroomsAboveGround | 4 |
| BedroomsTotal | 4 |
| Appliances | Refrigerator, Dishwasher, Dryer, Microwave, Stove, Washer |
| BasementDevelopment | Finished |
| BasementType | Full (finished) |
| ConstructedDate | 2021 |
| ConstructionStyleAttachment | Detached |
| CoolingType | Central Air Conditioning |
| ExteriorFinish | Stone, Vinyl |
| FlooringType | Carpeted, Hardwood, Tile |
| FoundationType | Poured Concrete |
| HalfBathTotal | 1 |
| HeatingFuel | Natural Gas |
| HeatingType | Forced Air |
| StoriesTotal | 2 |
| Type | House |
| UtilityWater | Municipal Water |
Parking
| Attached Garage |
Land
| Acreage | No |
| Sewer | Municipal Sewage System |
| SizeDepth | 78 Ft ,11 In |
| SizeFrontage | 43 Ft ,9 In |
| SizeIrregular | 43.77 Ft X 78.9 Ft (irregular Lot) |
| SizeTotalText | 43.77 Ft X 78.9 Ft (irregular Lot) |
| ZoningDescription | Residential |
Rooms
| Level | Type | Length | Width | Dimensions |
|---|---|---|---|---|
| Second Level | Bedroom | 8'10" x 12'2" | ||
| Second Level | Bedroom | 10'0" x 11'2" | ||
| Second Level | Bedroom | 9'9" x 11'2" | ||
| Second Level | 3pc Bathroom | Measurements not available | ||
| Second Level | 3pc Bathroom | Measurements not available | ||
| Main Level | Living Room | 13'0" x 19'11" | ||
| Main Level | Dining Room | 9’6” x 12’10” | ||
| Main Level | Kitchen | 9'6" x 12'0" | ||
| Main Level | 2pc Bathroom | Measurements not available |
https://www.realtor.ca/real-estate/26702906/235-pursuit-terrace-ottawa-richmond


2912 Woodroffe Avenue
Ottawa, Ontario K2J 4P7

2912 Woodroffe Avenue
Ottawa, Ontario K2J 4P7
