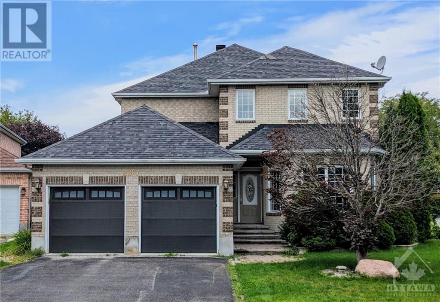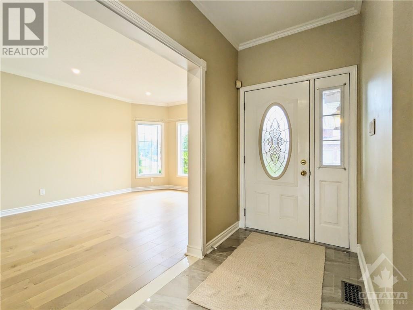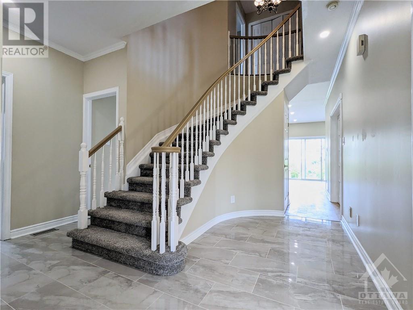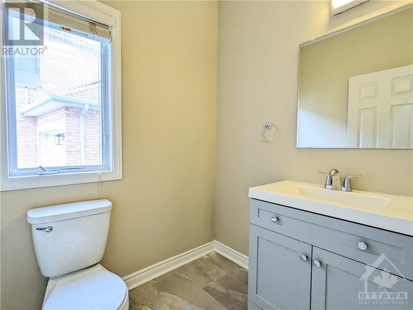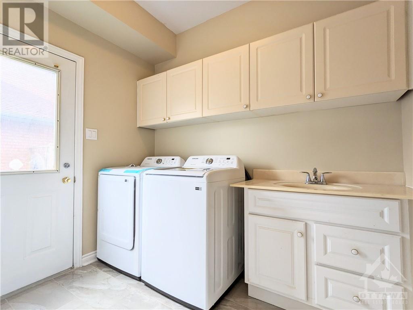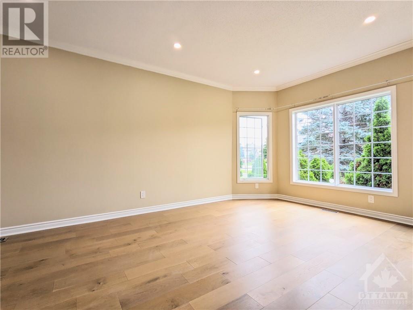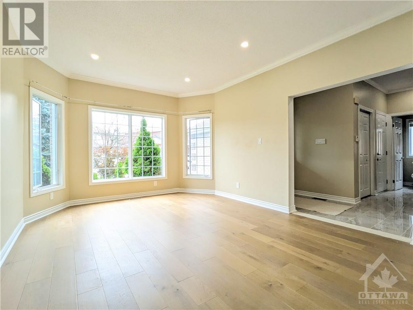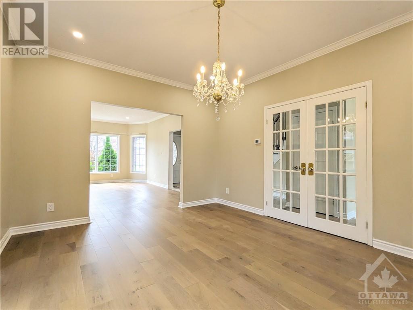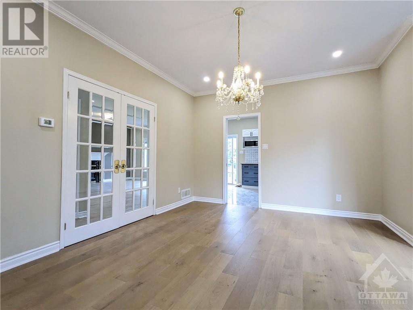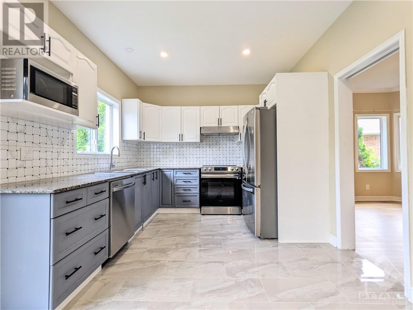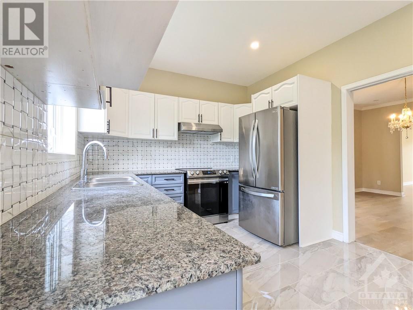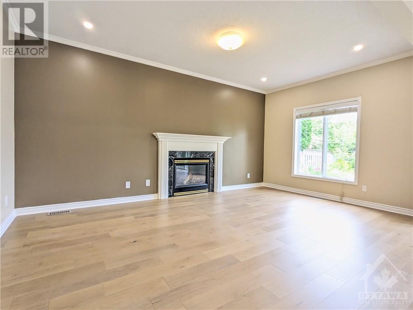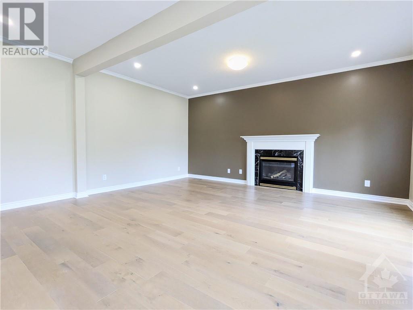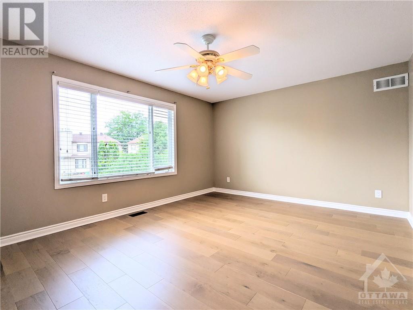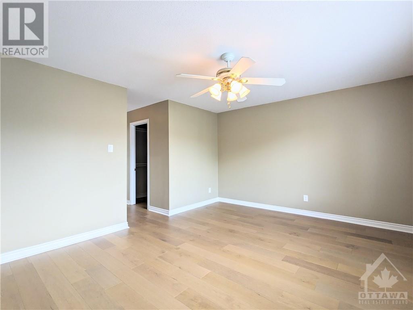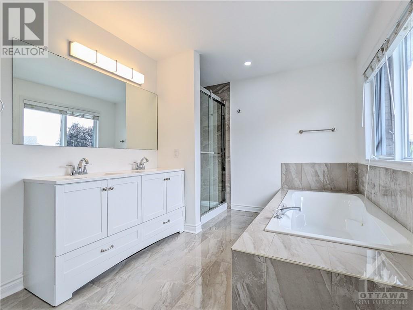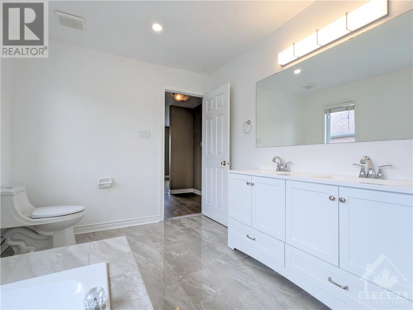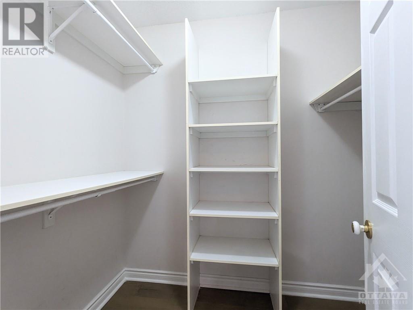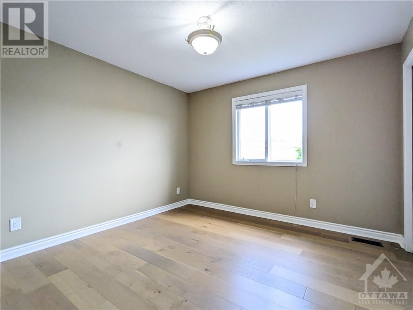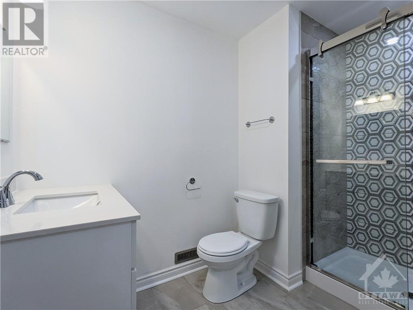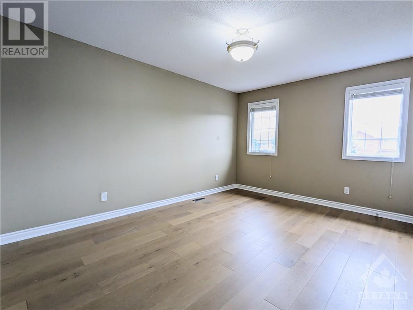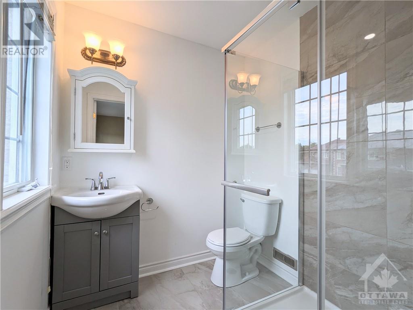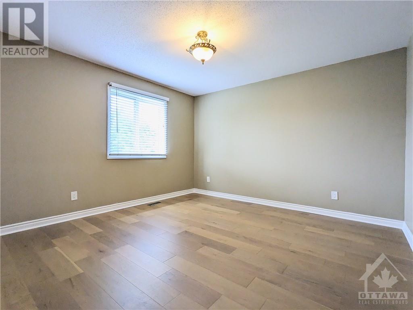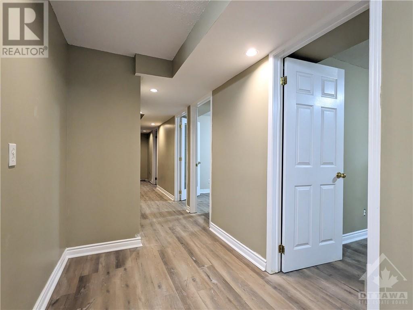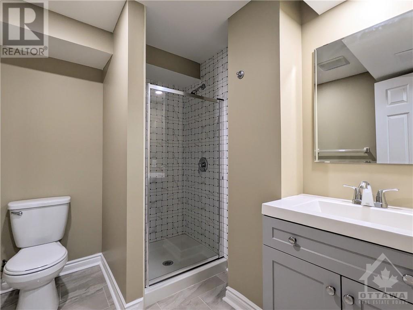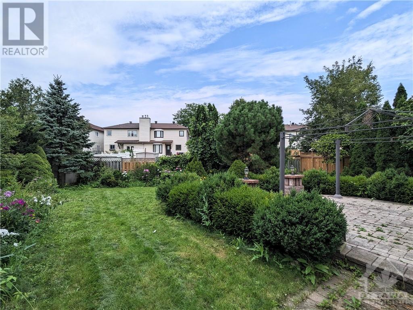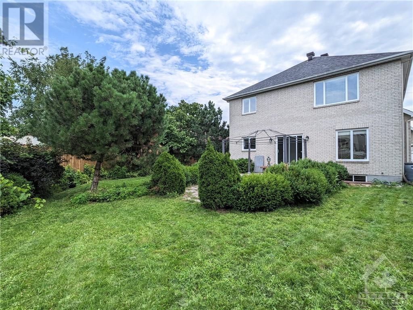2367 Kendron Lane Ottawa, Ontario K1V 0Z2
$4,000 Monthly
Gorgeous newly renovated single family home seeking tenants. Fatures 5 good size bedrooms, 5 baths and a fully fenced yard with landscaping and interlock. Main level with 9ft ceilings and an open concept floor-plan perfect for entertaining. The bright and spacious great room with a gas fireplace, large separate dining room. The fully upgraded kitchen features granite counter-tops and SS appliances. The 2nd floor features a beautiful primary bedroom with a large walk in closet and upgraded 5pc en-suite, 3 good size bedrooms, and 2 full bath. More rooms and a full bath down in the basement has tons of space for your storage. This home is situated in the perfect family oriented neighbourhood of Hunt club area, walking distance to parks, schools, Shops, golf courses, airport and more additional amenities are a short drive. Dimensions are estimated. (id:49712)
Property Details
| MLS® Number | 1387578 |
| Property Type | Single Family |
| Neigbourhood | Windsor Park Village |
| Community Name | Gloucester |
| Amenities Near By | Airport, Golf Nearby, Recreation Nearby |
| Community Features | Family Oriented |
| Features | Automatic Garage Door Opener |
| Parking Space Total | 4 |
Building
| Bathroom Total | 5 |
| Bedrooms Above Ground | 4 |
| Bedrooms Below Ground | 1 |
| Bedrooms Total | 5 |
| Amenities | Laundry - In Suite |
| Appliances | Refrigerator, Dishwasher, Dryer, Hood Fan, Microwave, Stove, Washer, Blinds |
| Basement Development | Finished |
| Basement Type | Full (finished) |
| Constructed Date | 1998 |
| Construction Style Attachment | Detached |
| Cooling Type | Central Air Conditioning |
| Exterior Finish | Brick |
| Flooring Type | Wall-to-wall Carpet, Hardwood, Tile |
| Half Bath Total | 1 |
| Heating Fuel | Natural Gas |
| Heating Type | Forced Air |
| Stories Total | 2 |
| Type | House |
| Utility Water | Municipal Water |
Parking
| Attached Garage |
Land
| Acreage | No |
| Fence Type | Fenced Yard |
| Land Amenities | Airport, Golf Nearby, Recreation Nearby |
| Sewer | Municipal Sewage System |
| Size Irregular | * Ft X * Ft |
| Size Total Text | * Ft X * Ft |
| Zoning Description | Residential |
Rooms
| Level | Type | Length | Width | Dimensions |
|---|---|---|---|---|
| Second Level | Primary Bedroom | 12'3" x 16'1" | ||
| Second Level | 5pc Ensuite Bath | 12'10" x 9'2" | ||
| Second Level | Bedroom | 15'4" x 10'9" | ||
| Second Level | 3pc Ensuite Bath | 13'2" x 10'0" | ||
| Second Level | Bedroom | 12'3" x 14'2" | ||
| Second Level | Bedroom | 10'9" x 10'9" | ||
| Second Level | 3pc Bathroom | Measurements not available | ||
| Basement | Recreation Room | 11'1" x 13'6" | ||
| Basement | 3pc Bathroom | 6'4" x 9'1" | ||
| Basement | Storage | 10'7" x 10'8" | ||
| Basement | Other | 12'7" x 11'10" | ||
| Main Level | Living Room | 17'8" x 11'10" | ||
| Main Level | Dining Room | 14'5" x 13'6" | ||
| Main Level | Kitchen | 10'5" x 12'2" | ||
| Main Level | Eating Area | 10'5" x 7'4" | ||
| Main Level | Family Room/fireplace | 17'8" x 10'9" | ||
| Main Level | Laundry Room | 8'4" x 9'2" | ||
| Main Level | Partial Bathroom | 5'8" x 5'6" |
https://www.realtor.ca/real-estate/26779627/2367-kendron-lane-ottawa-windsor-park-village

343 Preston Street, 11th Floor
Ottawa, Ontario K1S 1N4

343 Preston Street, 11th Floor
Ottawa, Ontario K1S 1N4

343 Preston Street, 11th Floor
Ottawa, Ontario K1S 1N4
