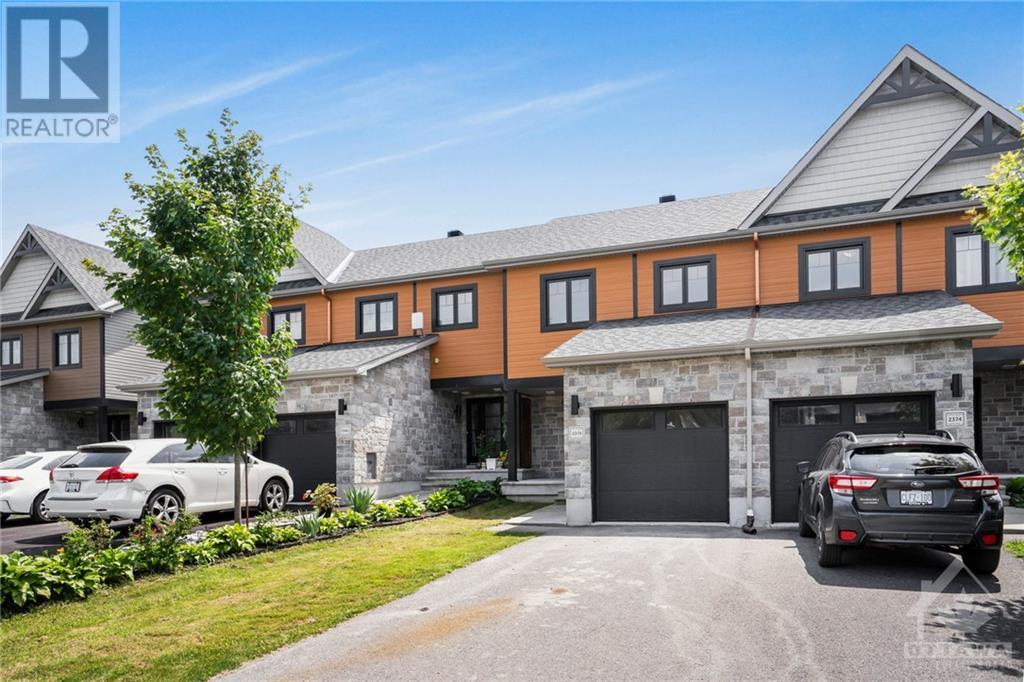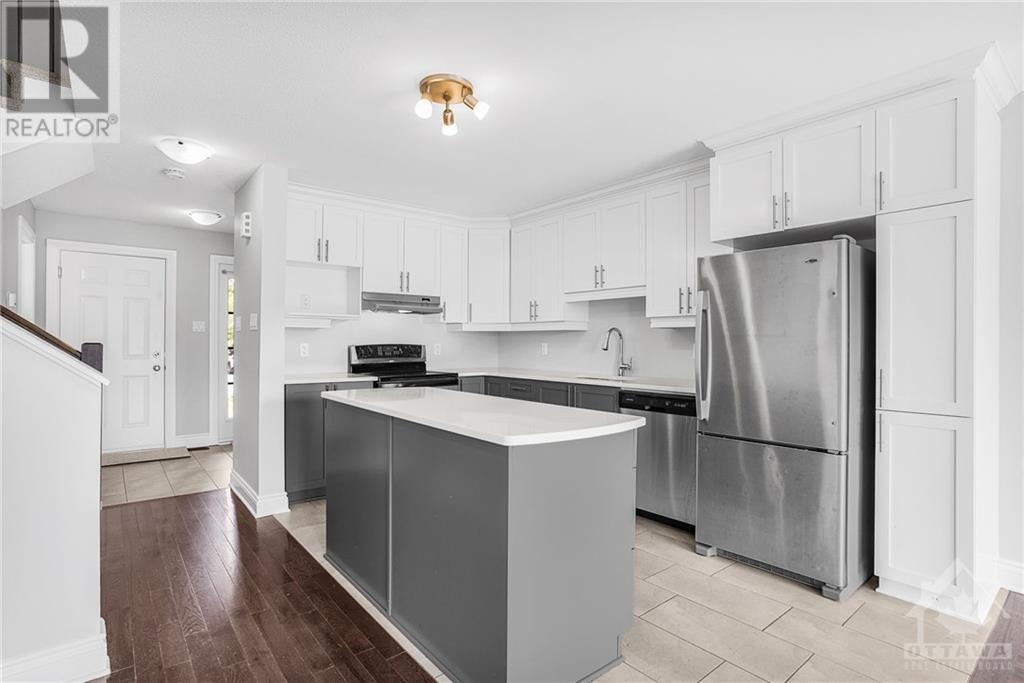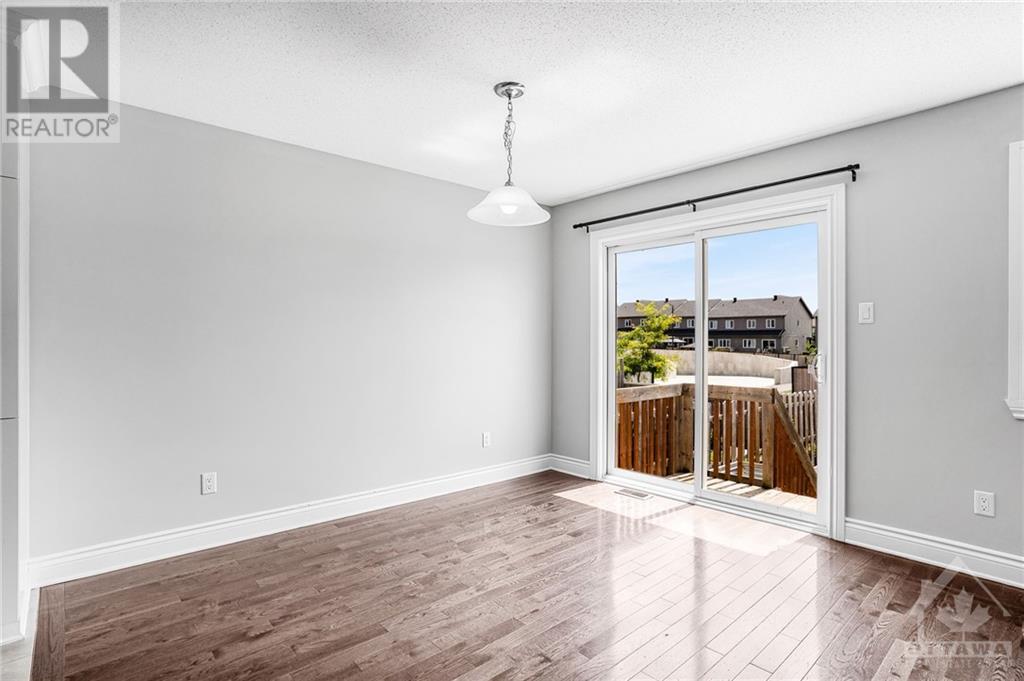3 Bedroom 2 Bathroom
Central Air Conditioning Forced Air Landscaped
$519,900
Discover the comfort and style in this charming extended unit townhouse, located close to several amenities. Boasting 3 bedrooms and an inviting open concept kitchen/dining/living, this home is tailor-made for modern living. Hardwood flooring on the main floor, while the kitchen, foyer, and all bathrooms have elegant ceramic tiles. Entertain with ease in the fully finished recreation room in the basement, offering limitless possibilities for relaxation and enjoyment. With a single car garage and a paved driveway, convenience is at your fingertips. Embrace hassle-free living with 5 appliances included, ensuring effortless functionality for your daily routines. Plus, revel in the added comfort as the Seller have just installed a new heat pump. Vacant home - easy to show! Reach out today to schedule your exclusive showing. (id:49712)
Property Details
| MLS® Number | 1402908 |
| Property Type | Single Family |
| Neigbourhood | Morris Village |
| Amenities Near By | Recreation Nearby, Shopping |
| Communication Type | Internet Access |
| Community Features | Family Oriented |
| Easement | Right Of Way |
| Parking Space Total | 3 |
Building
| Bathroom Total | 2 |
| Bedrooms Above Ground | 3 |
| Bedrooms Total | 3 |
| Appliances | Refrigerator, Dishwasher, Dryer, Stove, Washer |
| Basement Development | Finished |
| Basement Type | Full (finished) |
| Constructed Date | 2018 |
| Cooling Type | Central Air Conditioning |
| Exterior Finish | Brick, Siding |
| Flooring Type | Wall-to-wall Carpet, Mixed Flooring, Hardwood, Ceramic |
| Foundation Type | Poured Concrete |
| Half Bath Total | 1 |
| Heating Fuel | Natural Gas |
| Heating Type | Forced Air |
| Stories Total | 2 |
| Type | Row / Townhouse |
| Utility Water | Municipal Water |
Parking
Land
| Acreage | No |
| Land Amenities | Recreation Nearby, Shopping |
| Landscape Features | Landscaped |
| Sewer | Municipal Sewage System |
| Size Depth | 104 Ft ,10 In |
| Size Frontage | 20 Ft |
| Size Irregular | 20.03 Ft X 104.85 Ft |
| Size Total Text | 20.03 Ft X 104.85 Ft |
| Zoning Description | Residential |
Rooms
| Level | Type | Length | Width | Dimensions |
|---|
| Second Level | Primary Bedroom | | | 16'4" x 13'6" |
| Second Level | Bedroom | | | 10'7" x 9'5" |
| Second Level | Bedroom | | | 10'7" x 9'0" |
| Second Level | 5pc Bathroom | | | Measurements not available |
| Basement | Recreation Room | | | 19'0" x 16'3" |
| Main Level | Kitchen | | | 13'0" x 7'7" |
| Main Level | Dining Room | | | 11'6" x 8'1" |
| Main Level | Living Room | | | 17'7" x 10'5" |
| Main Level | 2pc Bathroom | | | Measurements not available |
Utilities
https://www.realtor.ca/real-estate/27180284/2370-marble-crescent-rockland-morris-village

































