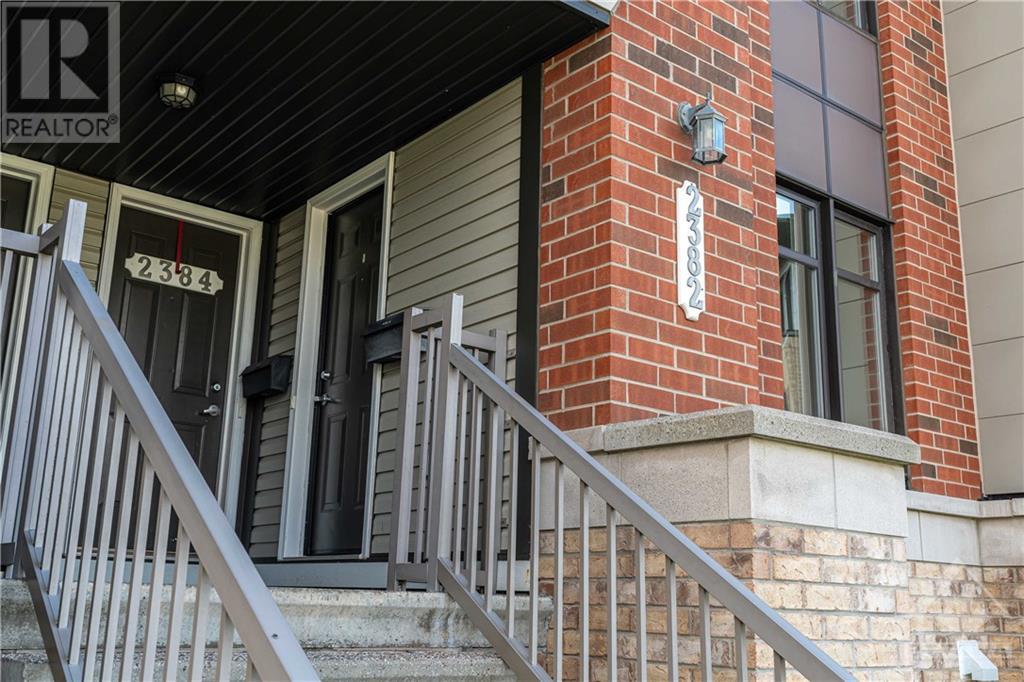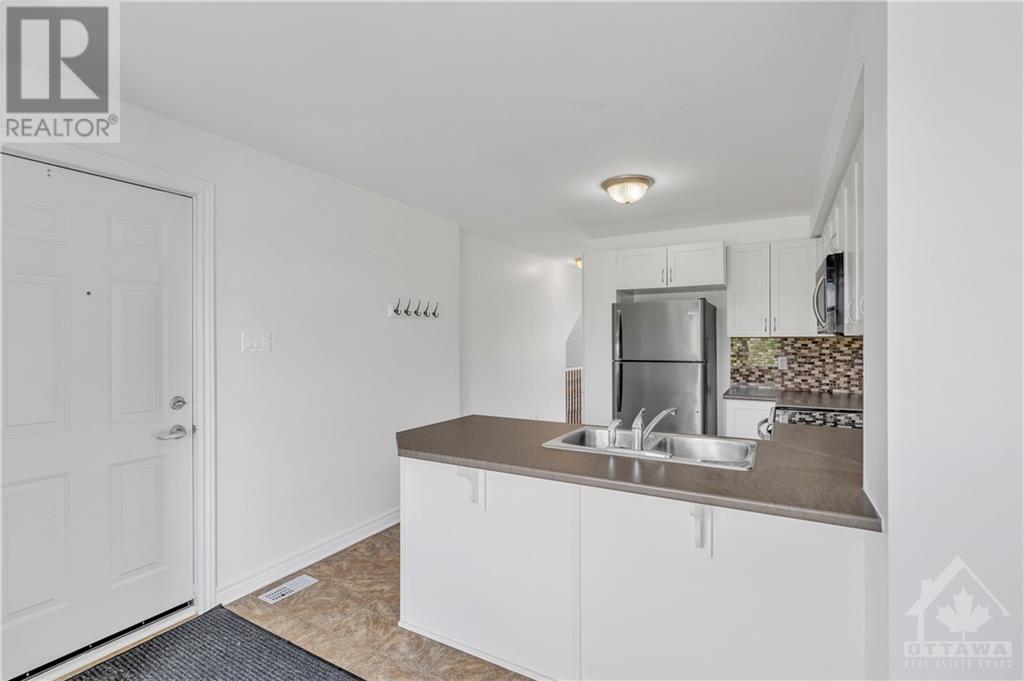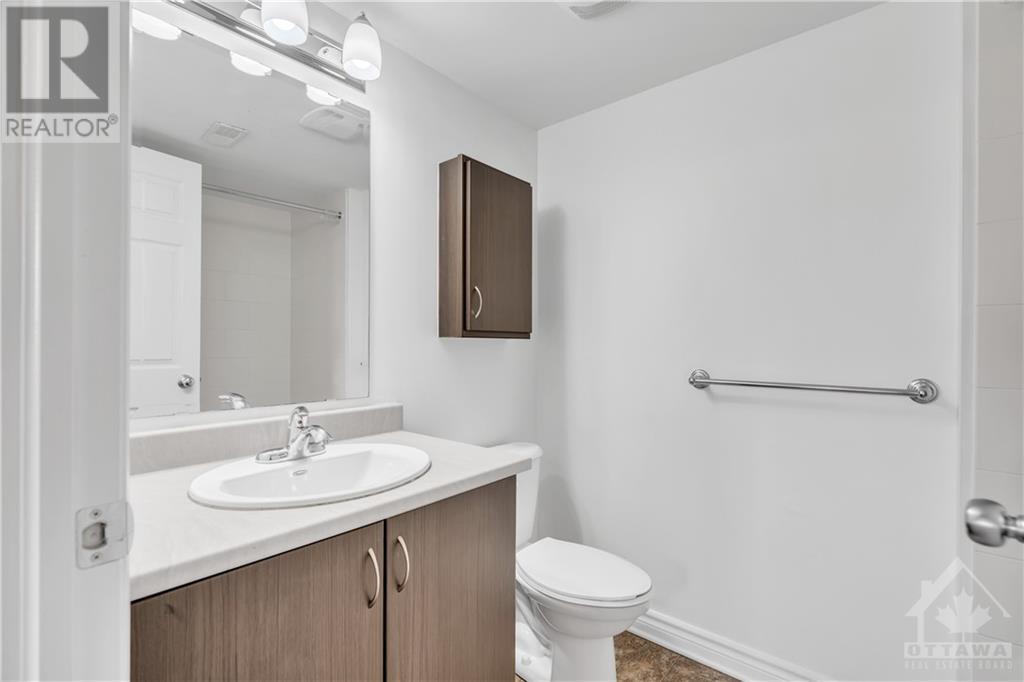2382 Esprit Drive Orleans, Ontario K4A 0T5
$2,150 Monthly
Rent is $2,150 per month plus utilities and includes two parking spaces! This condominium is a two-story unit with ample green space to use in your own backyard! On the main level, there is a kitchen with an eating area (suitable for a home office), a spacious open concept living and dining room, and a powder room in the hallway. Patio doors at the back open to a small outdoor area with a deck. The lower level features two generously sized bedrooms with ample closet space, each with its own ensuite bathroom. Additionally, there is a utility/storage room and laundry facilities on this floor. All appliances are provided, including stainless steel in the kitchen with a dishwasher, and there is an in-unit washer and dryer. The heating is natural gas (more economical than hydro) and central air conditioning is included. Prospective tenants must submit a rental application, provide proof of income, and a full credit report. The lease is available asap landlords decided to paint as an update (id:49712)
Property Details
| MLS® Number | 1401041 |
| Property Type | Single Family |
| Neigbourhood | Avalon East |
| Community Name | Cumberland |
| Amenities Near By | Public Transit, Recreation Nearby, Shopping |
| Community Features | Adult Oriented |
| Parking Space Total | 2 |
Building
| Bathroom Total | 3 |
| Bedrooms Below Ground | 2 |
| Bedrooms Total | 2 |
| Amenities | Laundry - In Suite |
| Appliances | Refrigerator, Dishwasher, Dryer, Microwave Range Hood Combo, Stove, Washer |
| Basement Development | Finished |
| Basement Type | Full (finished) |
| Constructed Date | 2011 |
| Construction Style Attachment | Stacked |
| Cooling Type | Central Air Conditioning |
| Exterior Finish | Siding |
| Fire Protection | Smoke Detectors |
| Flooring Type | Wall-to-wall Carpet, Hardwood, Vinyl |
| Half Bath Total | 1 |
| Heating Fuel | Natural Gas |
| Heating Type | Forced Air |
| Stories Total | 2 |
| Type | House |
| Utility Water | Municipal Water |
Parking
| Open | |
| Visitor Parking | |
| See Remarks |
Land
| Acreage | No |
| Land Amenities | Public Transit, Recreation Nearby, Shopping |
| Sewer | Municipal Sewage System |
| Size Irregular | * Ft X * Ft |
| Size Total Text | * Ft X * Ft |
| Zoning Description | R4z[1296] |
Rooms
| Level | Type | Length | Width | Dimensions |
|---|---|---|---|---|
| Second Level | Bedroom | 10'1" x 13'5" | ||
| Second Level | Eating Area | 10'4" x 7'3" | ||
| Main Level | Bedroom | 10'1" x 13'5" | ||
| Main Level | Living Room | 14'4" x 13'5" | ||
| Main Level | Dining Room | 7'8" x 8'7" | ||
| Main Level | Kitchen | 10'5" x 10'11" | ||
| Main Level | Eating Area | 10'4" x 6'9" |
https://www.realtor.ca/real-estate/27148856/2382-esprit-drive-orleans-avalon-east

Broker of Record
(613) 422-7653
www.iancharlebois.ca/
https://www.facebook.com/iancharleboisrealestate/
https://www.linkedin.com/in/iancharlebois/
https://twitter.com/IanCharlebois

52 Chamberlain Avenue
Ottawa, Ontario K1S 1V9
























