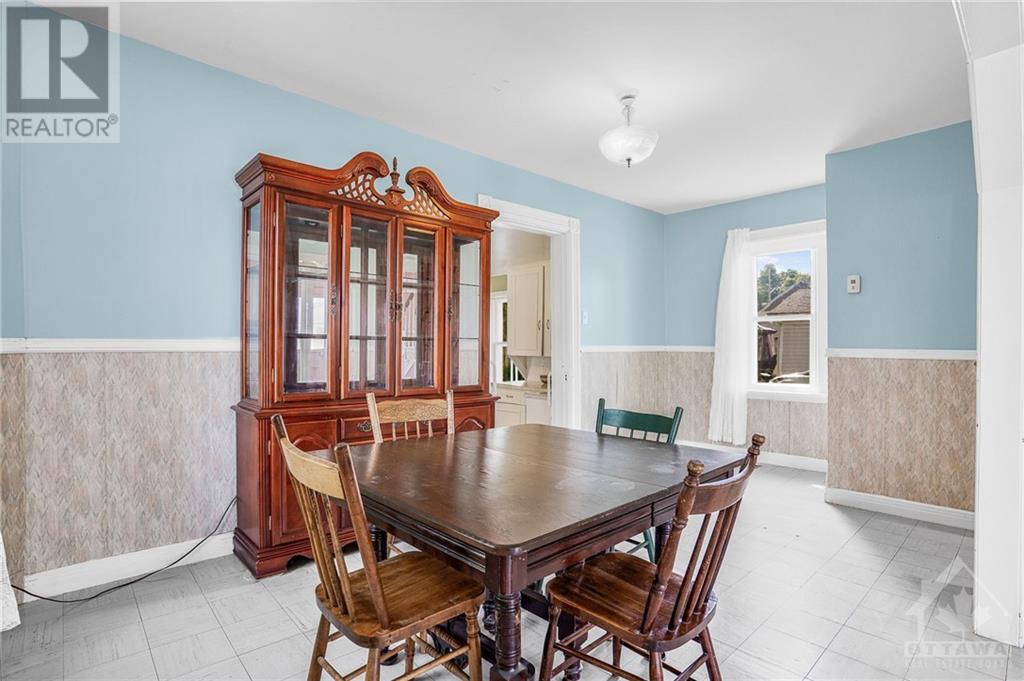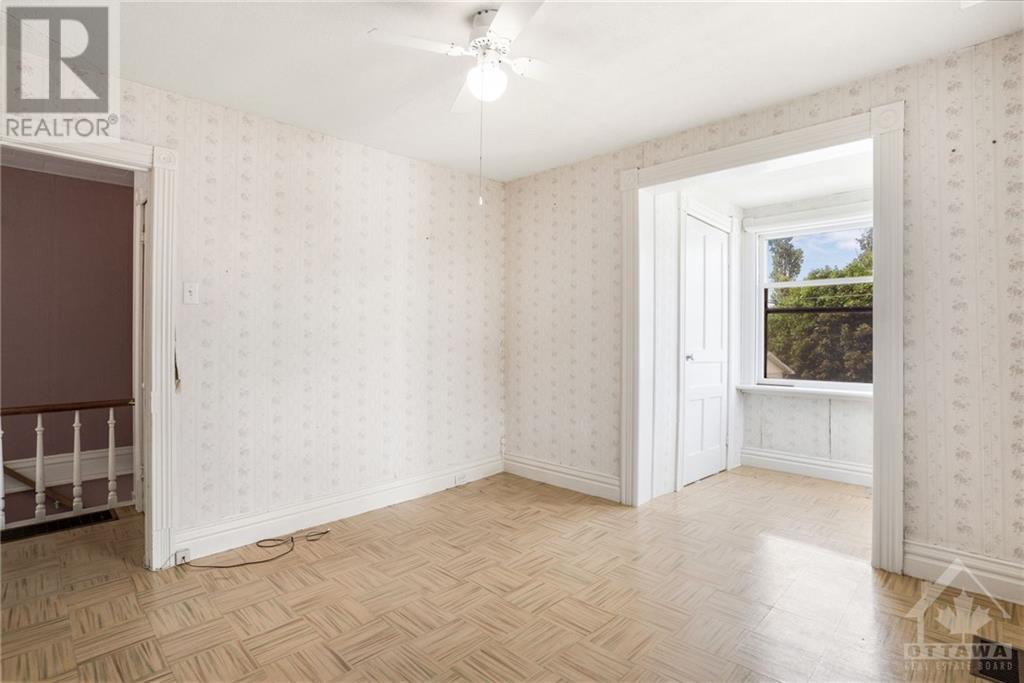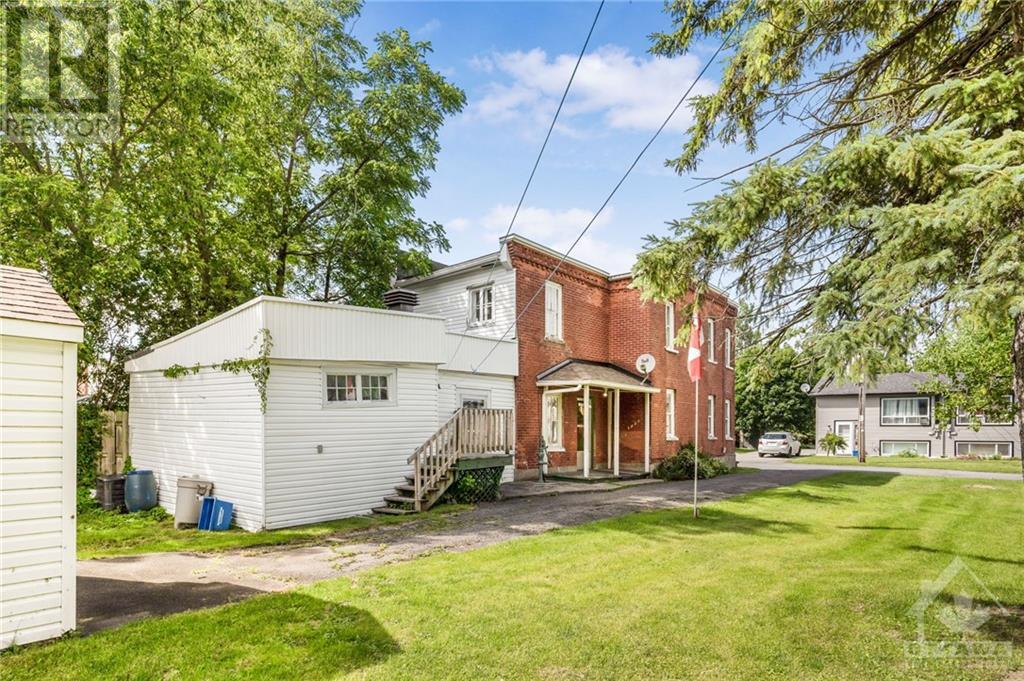3 Bedroom 2 Bathroom
Central Air Conditioning Forced Air
$274,900
Located on a lovely lot, this one has a country feeling and it's right in town, close to everything! This is one of Vankleek Hill's circa-1900 brick homes, just waiting to be discovered! With a large kitchen, combined DR-LR area, unique two-storey bay window, original woodwork and staircase, this home has three bedrooms on the second storey. Laundry area, powder room on main floor off the kitchen. Bring your creativity to this cute family home and make it your own! A short walk to Mill Street Park, the arena, and Main Street. Come live in vibrant Vankleek Hill and enjoy festivals, events, live music and the best of small-town life, where you can walk to everything! Offers will be presented on July 17, 2024 at 2 pm. No pre-emptive offers will be considered. (id:49712)
Property Details
| MLS® Number | 1401207 |
| Property Type | Single Family |
| Neigbourhood | Vankleek Hill |
| Amenities Near By | Recreation Nearby, Shopping |
| Communication Type | Internet Access |
| Features | Flat Site |
| Parking Space Total | 2 |
Building
| Bathroom Total | 2 |
| Bedrooms Above Ground | 3 |
| Bedrooms Total | 3 |
| Appliances | Refrigerator, Dryer, Hood Fan, Stove, Washer |
| Basement Development | Unfinished |
| Basement Type | Full (unfinished) |
| Constructed Date | 1895 |
| Construction Style Attachment | Detached |
| Cooling Type | Central Air Conditioning |
| Exterior Finish | Brick, Wood |
| Flooring Type | Wall-to-wall Carpet, Linoleum, Tile |
| Foundation Type | Poured Concrete |
| Half Bath Total | 1 |
| Heating Fuel | Natural Gas |
| Heating Type | Forced Air |
| Stories Total | 2 |
| Type | House |
| Utility Water | Municipal Water |
Parking
Land
| Acreage | No |
| Land Amenities | Recreation Nearby, Shopping |
| Sewer | Municipal Sewage System |
| Size Depth | 100 Ft ,1 In |
| Size Frontage | 65 Ft ,6 In |
| Size Irregular | 65.5 Ft X 100.11 Ft |
| Size Total Text | 65.5 Ft X 100.11 Ft |
| Zoning Description | Residential |
Rooms
| Level | Type | Length | Width | Dimensions |
|---|
| Second Level | Primary Bedroom | | | 12'10" x 13'6" |
| Second Level | Bedroom | | | 10'2" x 8'5" |
| Second Level | Bedroom | | | 10'2" x 16'6" |
| Second Level | Foyer | | | 6'9" x 11'9" |
| Second Level | 4pc Bathroom | | | 6'9" x 7'5" |
| Main Level | Kitchen | | | 12'10" x 14'3" |
| Main Level | Other | | | 5'1" x 13'4" |
| Main Level | Laundry Room | | | 7'10" x 13'4" |
| Main Level | 2pc Bathroom | | | 4'1" x 7'10" |
| Main Level | Storage | | | 14'9" x 7'6" |
| Main Level | Dining Room | | | 17'3" x 9'2" |
| Main Level | Living Room | | | 10'1" x 9'11" |
| Main Level | Foyer | | | 6'10" x 9'11" |
Utilities
https://www.realtor.ca/real-estate/27144952/24-wall-street-vankleek-hill-vankleek-hill



































