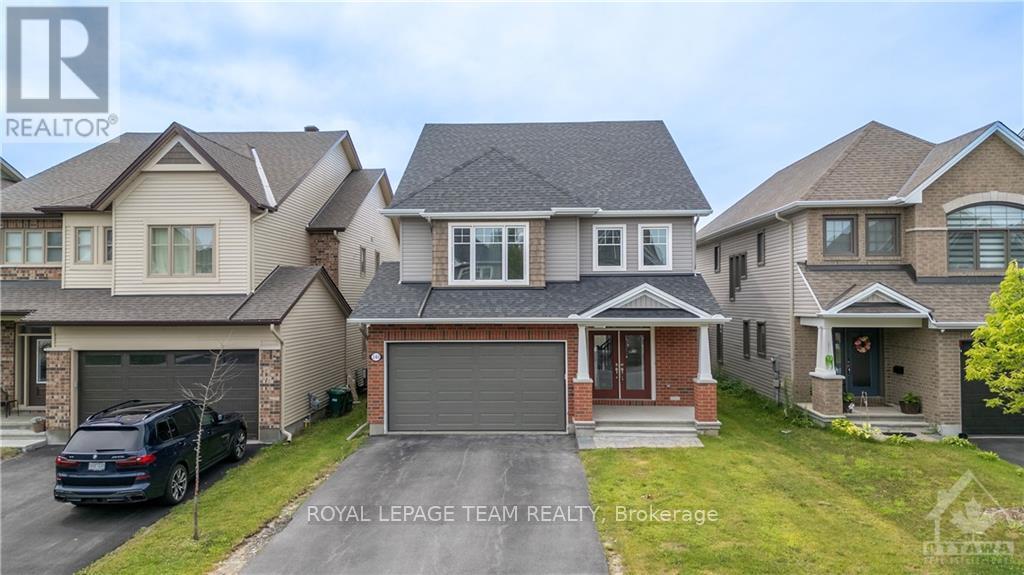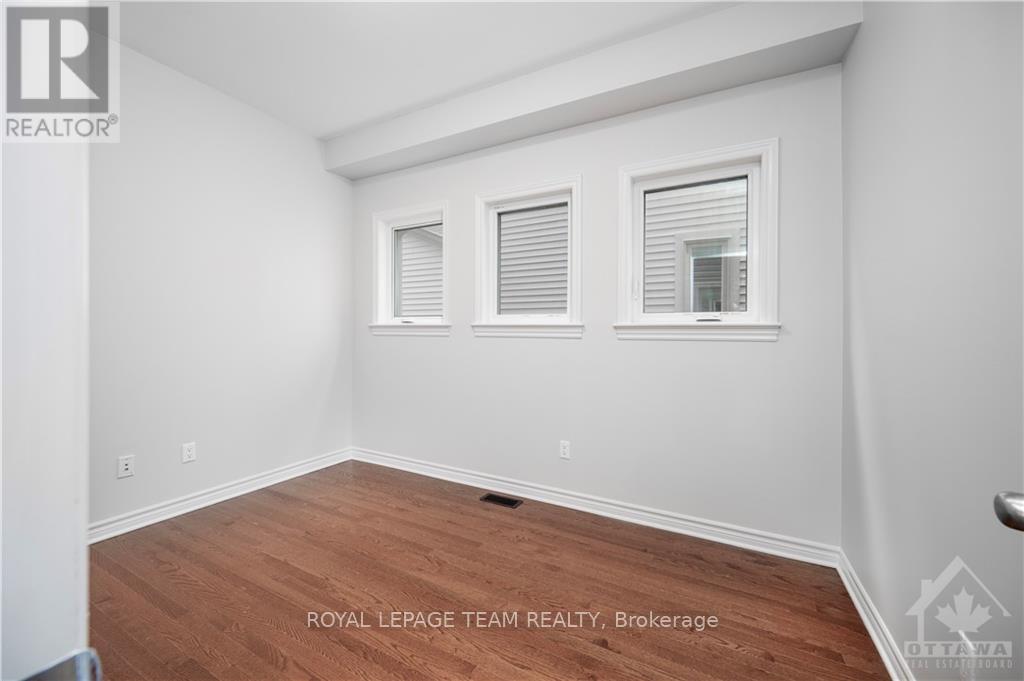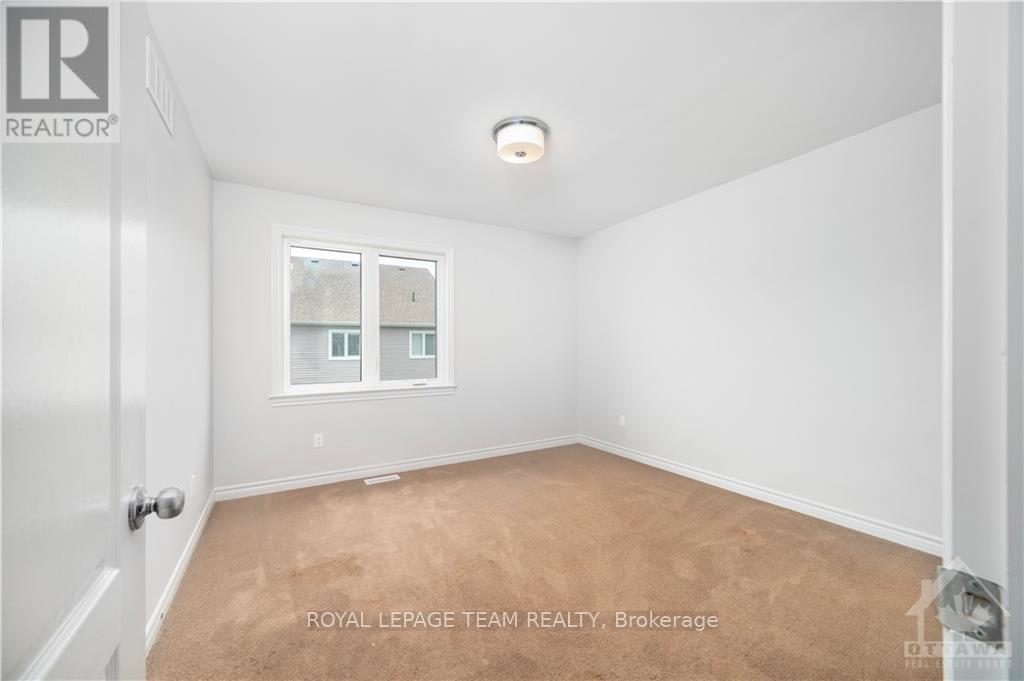240 Trollius Way Ottawa, Ontario K1T 0R9
$999,999
Flooring: Tile, Flooring: Hardwood, Experience family living in this 6 bedroom Tamarack home in Findlay Creek, now available for sale. Large windows and hardwood floors on the main level provide the perfect backdrop for family life. Enjoy the sun-drenched great room with a cozy fireplace and a wall of windows. The kitchen features large countertops, ample cabinetry, and stainless-steel appliances. Upstairs, you'll find 4 spacious bedrooms, an oversized laundry room, and a luxurious primary suite with a walk-in closet and ensuite. The lower level offers 2 bedrooms, one with its own ensuite, and an additional powder room. Conveniently located near parks, schools, shopping, and highways, this home offers a refined living experience. Don't miss the opportunity to make this exceptional property your own. Inquire now to schedule a viewing and make it yours. Easy to show, 24 hour irrevocable on all offers., Flooring: Carpet Wall To Wall ** This is a linked property.** (id:49712)
Property Details
| MLS® Number | X10418970 |
| Property Type | Single Family |
| Neigbourhood | Findlay Creek |
| Community Name | 2605 - Blossom Park/Kemp Park/Findlay Creek |
| Amenities Near By | Public Transit |
| Parking Space Total | 6 |
Building
| Bathroom Total | 4 |
| Bedrooms Above Ground | 4 |
| Bedrooms Below Ground | 2 |
| Bedrooms Total | 6 |
| Amenities | Fireplace(s) |
| Appliances | Dryer, Hood Fan, Refrigerator, Stove, Washer |
| Basement Development | Partially Finished |
| Basement Type | Full (partially Finished) |
| Construction Style Attachment | Detached |
| Cooling Type | Central Air Conditioning |
| Exterior Finish | Brick |
| Fireplace Present | Yes |
| Fireplace Total | 1 |
| Foundation Type | Concrete |
| Half Bath Total | 1 |
| Heating Fuel | Natural Gas |
| Heating Type | Forced Air |
| Stories Total | 2 |
| Type | House |
| Utility Water | Municipal Water |
Parking
| Attached Garage | |
| Inside Entry |
Land
| Acreage | No |
| Land Amenities | Public Transit |
| Sewer | Sanitary Sewer |
| Size Depth | 98 Ft ,5 In |
| Size Frontage | 37 Ft ,11 In |
| Size Irregular | 37.99 X 98.49 Ft ; 0 |
| Size Total Text | 37.99 X 98.49 Ft ; 0 |
| Zoning Description | Residential |
Rooms
| Level | Type | Length | Width | Dimensions |
|---|---|---|---|---|
| Second Level | Primary Bedroom | 4.77 m | 4.41 m | 4.77 m x 4.41 m |
| Second Level | Bedroom | 3.86 m | 3.65 m | 3.86 m x 3.65 m |
| Second Level | Bedroom | 3.47 m | 3.65 m | 3.47 m x 3.65 m |
| Second Level | Bedroom | 3.3 m | 3.25 m | 3.3 m x 3.25 m |
| Basement | Bedroom | 4.44 m | 3.96 m | 4.44 m x 3.96 m |
| Basement | Bathroom | 2.61 m | 2.08 m | 2.61 m x 2.08 m |
| Basement | Bedroom | 3.96 m | 2.69 m | 3.96 m x 2.69 m |
| Main Level | Living Room | 4.87 m | 3.96 m | 4.87 m x 3.96 m |
| Main Level | Dining Room | 3.53 m | 3.5 m | 3.53 m x 3.5 m |
| Main Level | Kitchen | 5.79 m | 3.12 m | 5.79 m x 3.12 m |
| Main Level | Den | 3.47 m | 2.43 m | 3.47 m x 2.43 m |


1723 Carling Avenue, Suite 1
Ottawa, Ontario K2A 1C8

Broker
(613) 878-3041
www.thevertexteam.com/
www.facebook.com/walghosen
twitter.com/VertexTeam
ca.linkedin.com/pub/wadah-al-ghosen/23/827/713

1723 Carling Avenue, Suite 1
Ottawa, Ontario K2A 1C8


1723 Carling Avenue, Suite 1
Ottawa, Ontario K2A 1C8


































