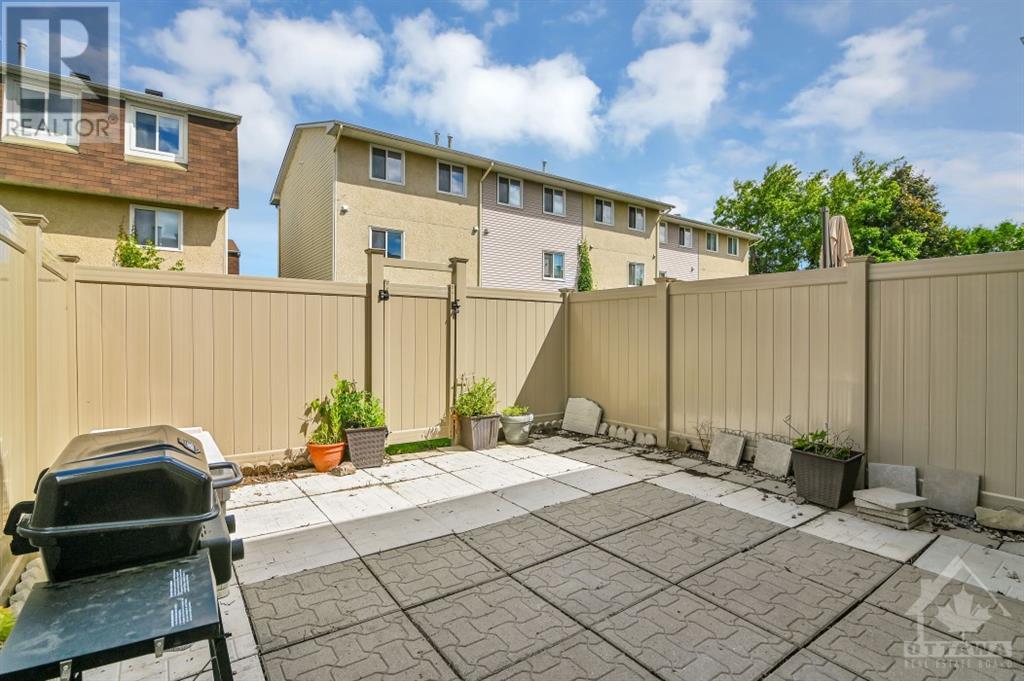2402 Orient Park Drive Ottawa, Ontario K1B 5B3
$425,000Maintenance, Landscaping, Property Management, Caretaker, Water, Other, See Remarks, Reserve Fund Contributions
$390 Monthly
Maintenance, Landscaping, Property Management, Caretaker, Water, Other, See Remarks, Reserve Fund Contributions
$390 MonthlyWelcome to 2402 Orient Park Drive! This family-friendly home is a gem in Blackburn Hamlet. With 3 Beds/3 Baths, an END UNIT row w/finished basement & beautiful full bath, fenced Backyard, and inside entry garage, it's perfect for families. The main floor shines with pot lights and crown moulding. A beautiful kitchen with stainless steel appliances, L-Shaped living/Dining room, and gleaming new floors make it cozy. Natural light floods in through the patio door to the fenced backyard. Upstairs, hardwood floors lead to 2 bedrooms and a spacious primary bedroom with a cheater ensuite. Private, low maintenance, and close to transit and green spaces, this home is a haven. Condo Fee covers Building Insurance, Maintenance, Management, and Water/Sewer. (id:49712)
Property Details
| MLS® Number | 1398428 |
| Property Type | Single Family |
| Neigbourhood | Blackburn Hamlet |
| Community Name | Gloucester |
| CommunityFeatures | Family Oriented, Pets Allowed |
| ParkingSpaceTotal | 1 |
Building
| BathroomTotal | 3 |
| BedroomsAboveGround | 3 |
| BedroomsTotal | 3 |
| Amenities | Laundry - In Suite |
| Appliances | Refrigerator, Dishwasher, Dryer, Stove, Washer |
| BasementDevelopment | Finished |
| BasementType | Full (finished) |
| ConstructedDate | 1980 |
| CoolingType | Central Air Conditioning |
| ExteriorFinish | Brick, Siding |
| FireplacePresent | Yes |
| FireplaceTotal | 1 |
| FlooringType | Hardwood, Laminate, Ceramic |
| FoundationType | Poured Concrete |
| HalfBathTotal | 1 |
| HeatingFuel | Natural Gas |
| HeatingType | Forced Air |
| StoriesTotal | 2 |
| Type | Row / Townhouse |
| UtilityWater | Municipal Water |
Parking
| Attached Garage |
Land
| Acreage | No |
| FenceType | Fenced Yard |
| Sewer | Municipal Sewage System |
| ZoningDescription | Residential |
Rooms
| Level | Type | Length | Width | Dimensions |
|---|---|---|---|---|
| Second Level | Primary Bedroom | 14'8" x 12'7" | ||
| Second Level | Bedroom | 10'10" x 8'3" | ||
| Second Level | Bedroom | 10'10" x 8'0" | ||
| Second Level | 3pc Bathroom | 9'6" x 4'0" | ||
| Basement | Recreation Room | 16'0" x 16'0" | ||
| Basement | 3pc Bathroom | 7'2" x 8'1" | ||
| Basement | Laundry Room | 5'0" x 5'9" | ||
| Main Level | Living Room | 16'10" x 9'8" | ||
| Main Level | Kitchen | 12'6" x 8'0" | ||
| Main Level | Foyer | 12'6" x 3'8" | ||
| Main Level | Dining Room | 12'10" x 7'4" | ||
| Main Level | 2pc Bathroom | 5'9" x 2'8" |
https://www.realtor.ca/real-estate/27067848/2402-orient-park-drive-ottawa-blackburn-hamlet


2733 Lancaster Road, Unit 121
Ottawa, Ontario K1B 0A9


2733 Lancaster Road, Unit 121
Ottawa, Ontario K1B 0A9


2733 Lancaster Road, Unit 121
Ottawa, Ontario K1B 0A9



























