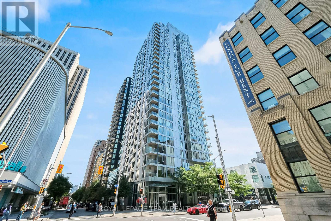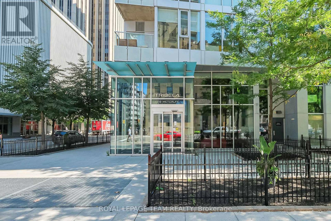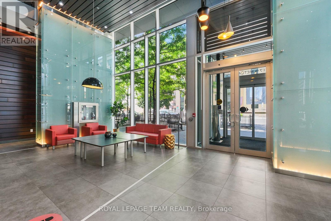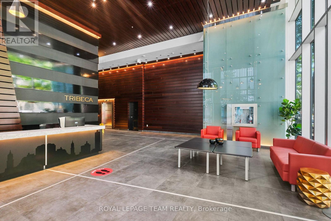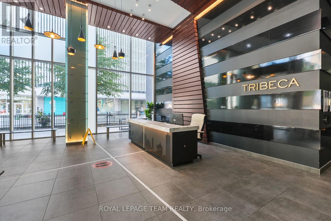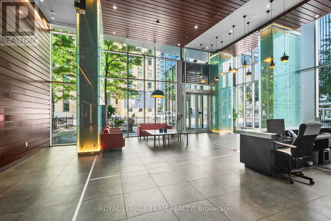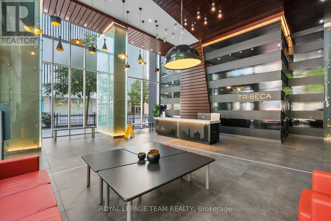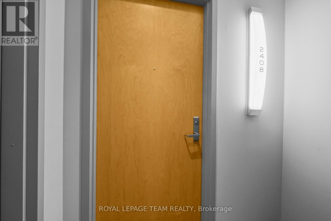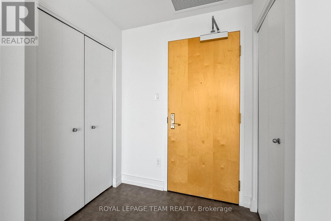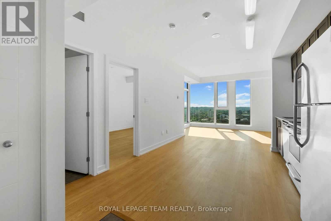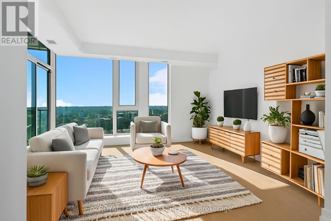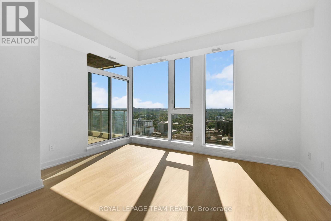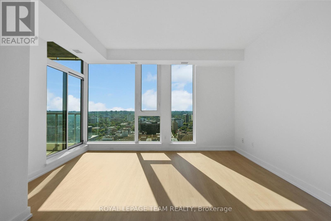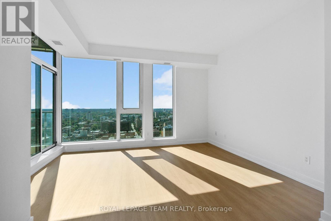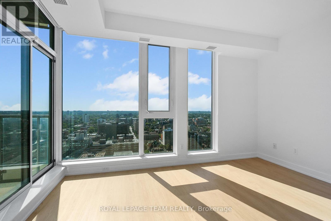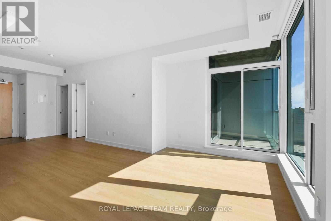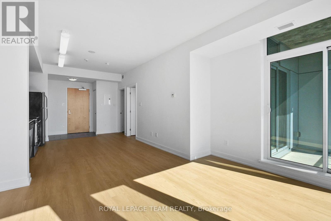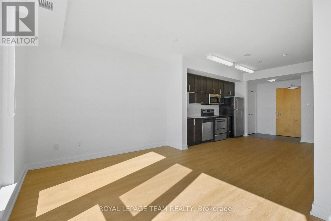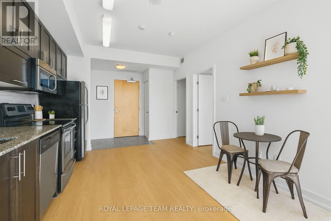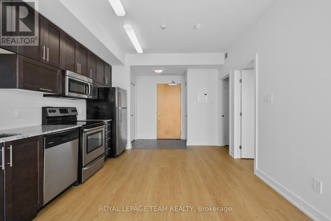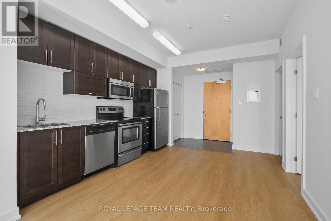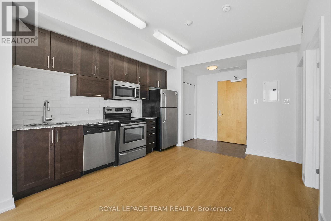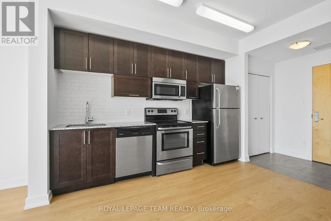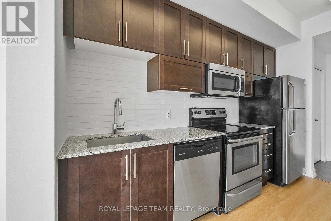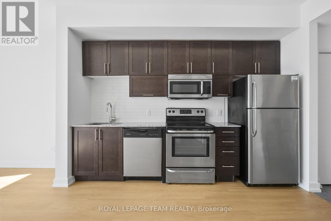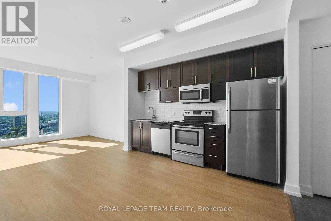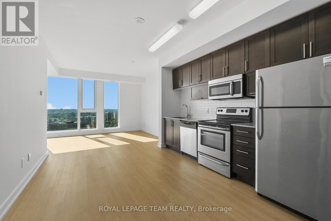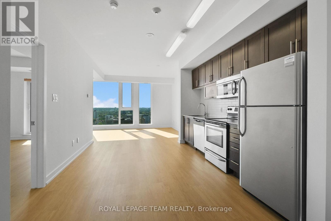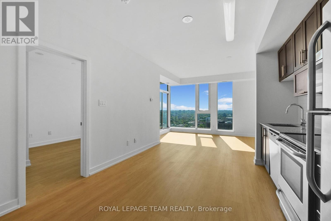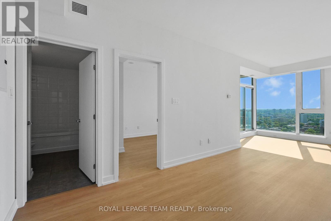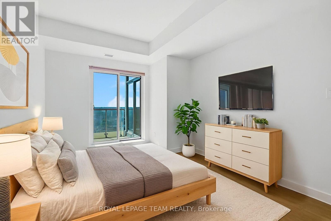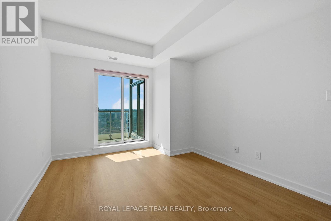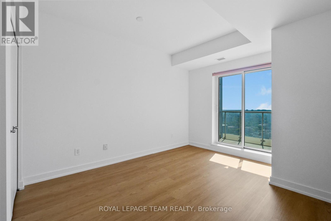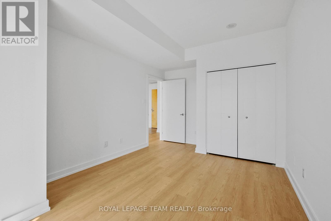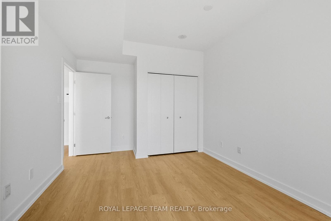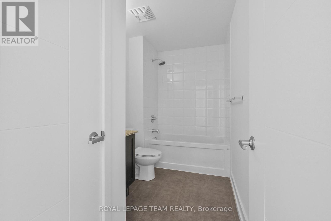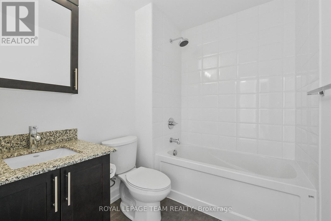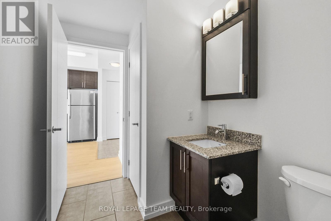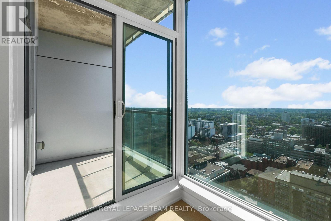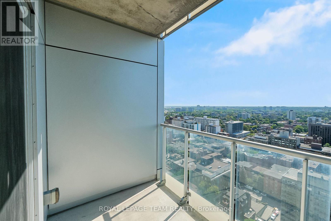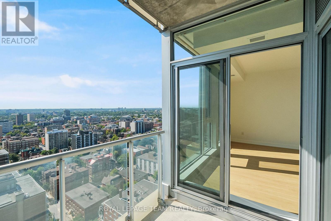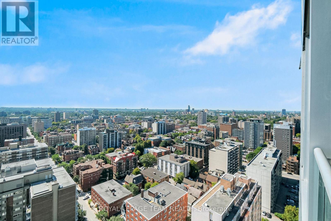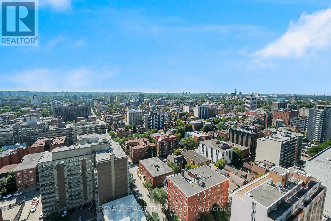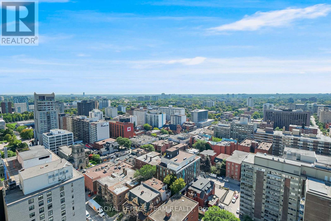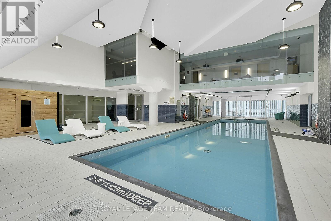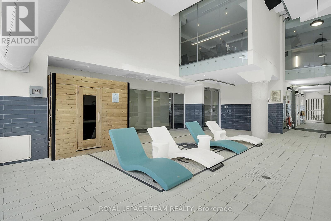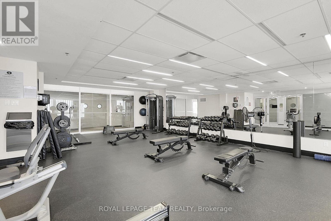2408 - 179 Metcalfe Street Ottawa, Ontario K2P 1P7
$420,000Maintenance, Heat, Water, Insurance
$448.06 Monthly
Maintenance, Heat, Water, Insurance
$448.06 Monthly2408 - 179 Metcalfe Street. Popular 'Tribeca" building. The Belvedere model is rated at 658 sqft from builder's floor plan. Stunning southern views and flooded with natural light. 9 foot ceilings. Spacious primary bedroom with a double closet. Full bathroom with a tub/shower. Brand new laminate flooring and freshly painted. 6 appliances included. Spacious balcony. Amenities include On-site security, gym, sauna, Indoor pool, rooftop terrace, outdoor patio, guest suites, meeting rooms. Walk to work, LRT, University of Ottawa, Rideau Center, NAC, Canal, Parliament Hill, Elgin St. restaurants & shops. Walking & bike paths all close by. Farm Boy on ground floor. Storage locker Level B, Unit 29. Immediate occupancy available. Some photos have been virtually staged. (id:49712)
Property Details
| MLS® Number | X12388119 |
| Property Type | Single Family |
| Neigbourhood | Golden Triangle |
| Community Name | 4102 - Ottawa Centre |
| Amenities Near By | Public Transit |
| Community Features | Pet Restrictions |
| Features | Balcony |
Building
| Bathroom Total | 1 |
| Bedrooms Above Ground | 1 |
| Bedrooms Total | 1 |
| Amenities | Storage - Locker |
| Appliances | Dishwasher, Dryer, Hood Fan, Microwave, Stove, Washer, Refrigerator |
| Cooling Type | Central Air Conditioning |
| Exterior Finish | Concrete |
| Heating Fuel | Natural Gas |
| Heating Type | Forced Air |
| Size Interior | 600 - 699 Ft2 |
| Type | Apartment |
Parking
| No Garage |
Land
| Acreage | No |
| Land Amenities | Public Transit |
| Zoning Description | Residential - R5b |
Rooms
| Level | Type | Length | Width | Dimensions |
|---|---|---|---|---|
| Main Level | Foyer | 1.52 m | 1.21 m | 1.52 m x 1.21 m |
| Main Level | Living Room | 7.08 m | 4.21 m | 7.08 m x 4.21 m |
| Main Level | Kitchen | 3.35 m | 2.13 m | 3.35 m x 2.13 m |
| Main Level | Primary Bedroom | 3.91 m | 3.27 m | 3.91 m x 3.27 m |
| Main Level | Bathroom | 2.23 m | 1.77 m | 2.23 m x 1.77 m |
| Main Level | Laundry Room | 2.23 m | 1.65 m | 2.23 m x 1.65 m |
https://www.realtor.ca/real-estate/28828873/2408-179-metcalfe-street-ottawa-4102-ottawa-centre

Salesperson
(613) 791-2550
https://www.youtube.com/embed/Ogu7aXilB60
www.mikerobinson.ca/

484 Hazeldean Road, Unit #1
Ottawa, Ontario K2L 1V4
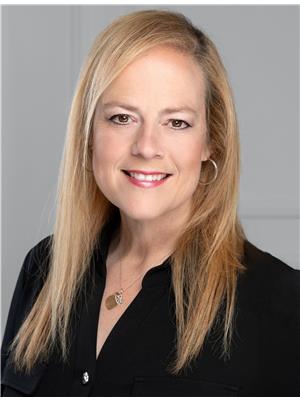

484 Hazeldean Road, Unit #1
Ottawa, Ontario K2L 1V4
