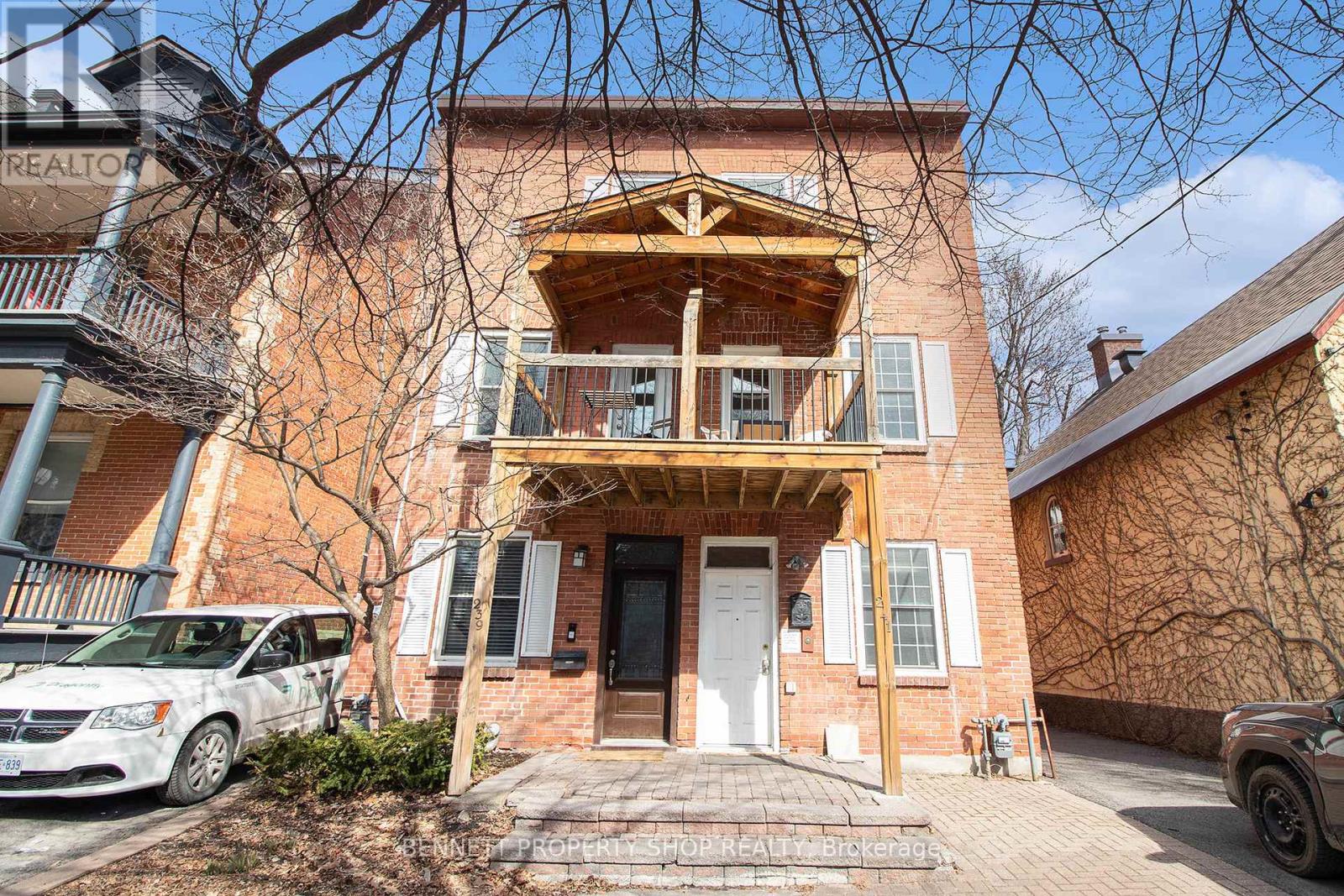241 Wilbrod Street Ottawa, Ontario K1N 6L8
$799,900
Discover urban living at its finest with this stunning 3-storey semi-detached gem at 241 Wilbrod Street, Ottawa, nestled in vibrant Sandy Hill. Perfect as a chic home or savvy investment, this 4-bedroom, 2-bath retreat boasts a spacious third-floor primary suite with a 3-piece ensuite and walk-in closet - your private oasis. The main level dazzles with a modern kitchen featuring stainless steel appliances and dual fridges, alongside a convenient bedroom. Two additional bedrooms and in-suite laundry grace the second floor. Steps from Ottawa University, the Rideau Canal, ByWard Market, and the LRT, this central location offers a dynamic city lifestyle - think dining, shopping, and entertainment at your doorstep. With a private driveway, central air, and included appliances, its an ideal haven for professionals or students. Seize this chance to live or invest in the heart of Ottawa's buzz - your urban dream awaits! 24 hours irr, 24 hour notice for viewings (id:49712)
Property Details
| MLS® Number | X11989015 |
| Property Type | Single Family |
| Neigbourhood | Byward Market |
| Community Name | 4003 - Sandy Hill |
| Parking Space Total | 2 |
Building
| Bathroom Total | 2 |
| Bedrooms Above Ground | 4 |
| Bedrooms Total | 4 |
| Appliances | Dishwasher, Dryer, Stove, Washer, Two Refrigerators |
| Basement Development | Unfinished |
| Basement Type | N/a (unfinished) |
| Construction Style Attachment | Semi-detached |
| Cooling Type | Central Air Conditioning |
| Exterior Finish | Brick |
| Foundation Type | Stone |
| Heating Fuel | Natural Gas |
| Heating Type | Forced Air |
| Stories Total | 3 |
| Size Interior | 1,100 - 1,500 Ft2 |
| Type | House |
| Utility Water | Municipal Water |
Land
| Acreage | No |
| Sewer | Sanitary Sewer |
| Size Depth | 100 Ft ,7 In |
| Size Frontage | 19 Ft ,10 In |
| Size Irregular | 19.9 X 100.6 Ft |
| Size Total Text | 19.9 X 100.6 Ft |
https://www.realtor.ca/real-estate/27954068/241-wilbrod-street-ottawa-4003-sandy-hill

1194 Carp Rd
Ottawa, Ontario K2S 1B9






















