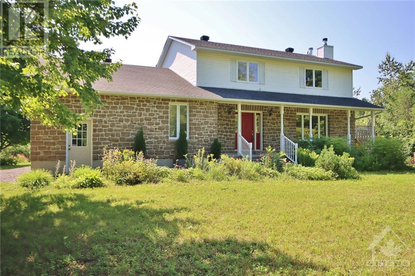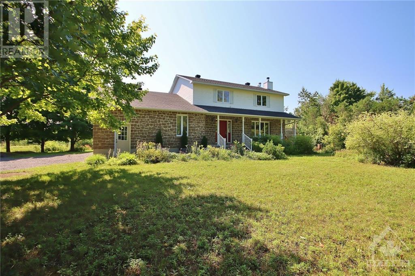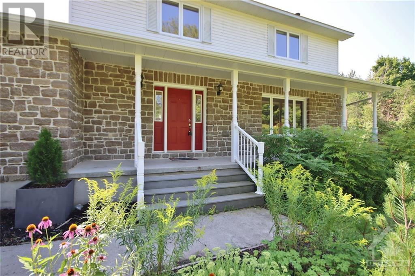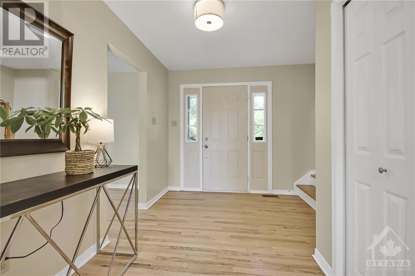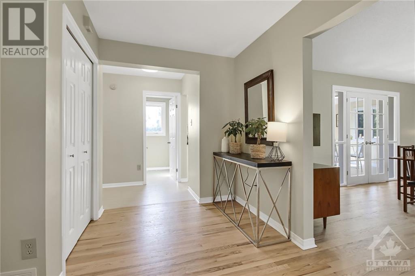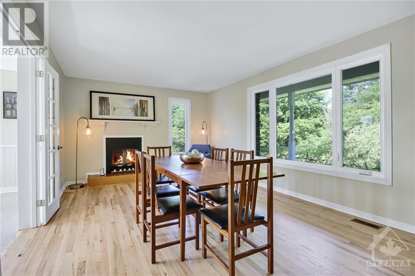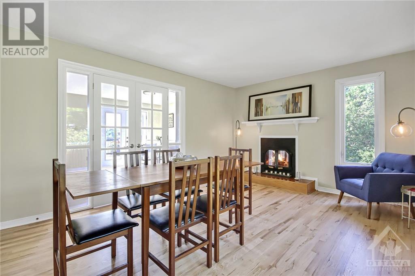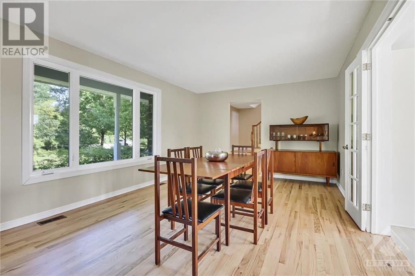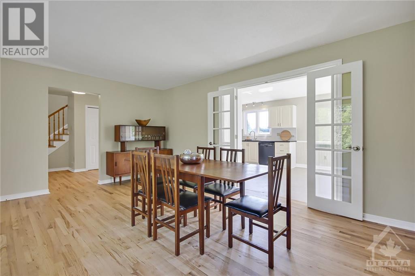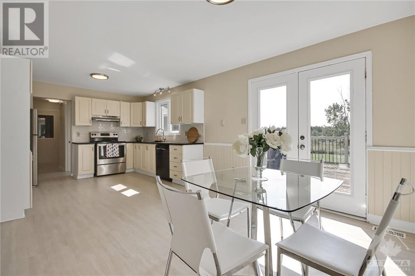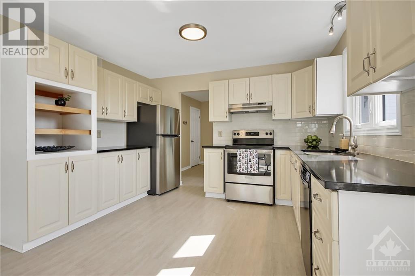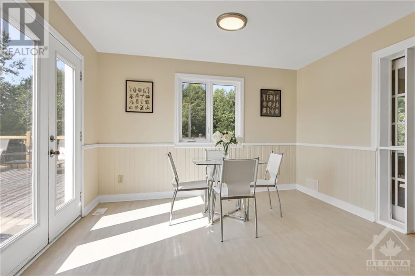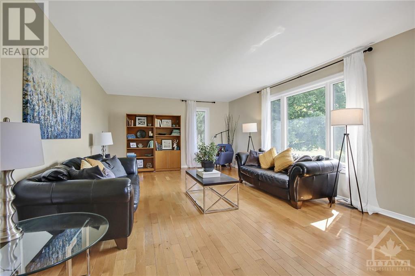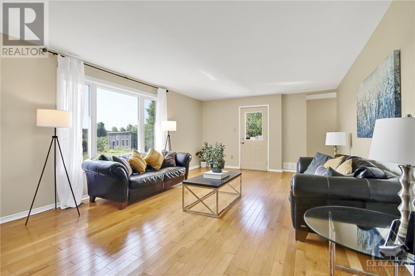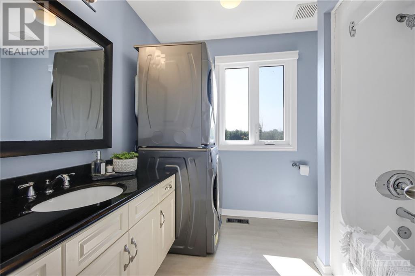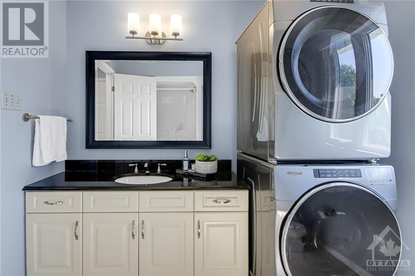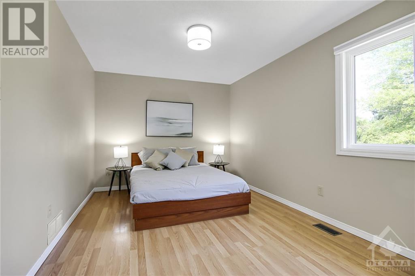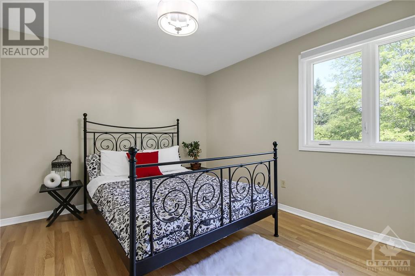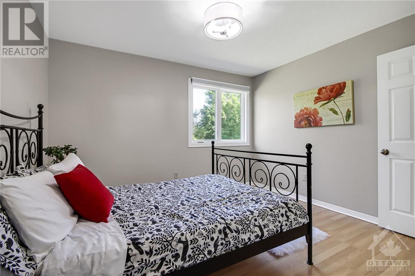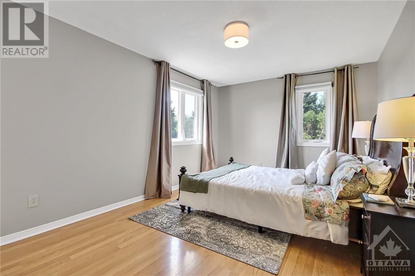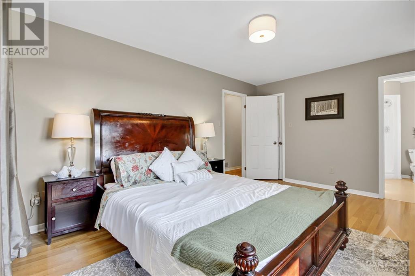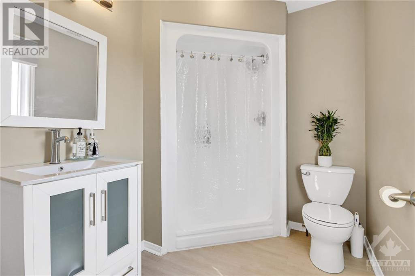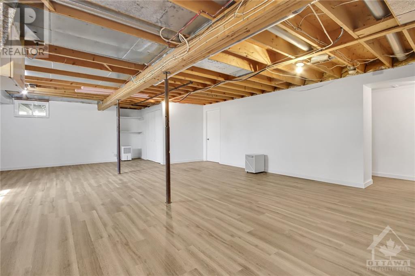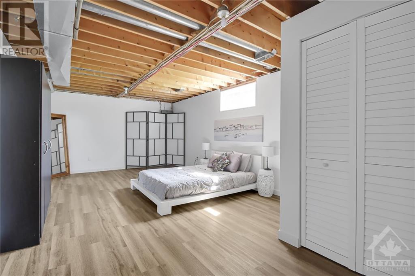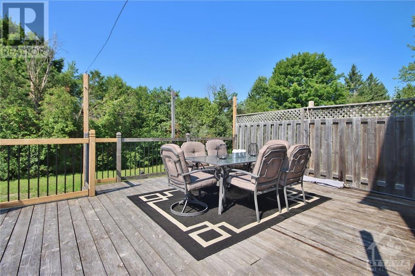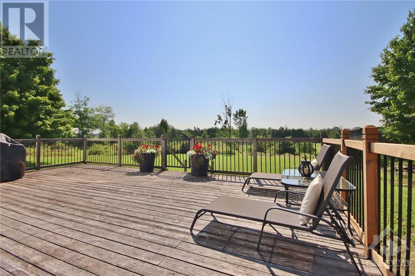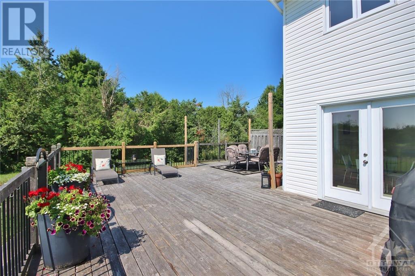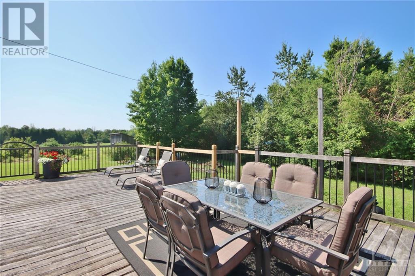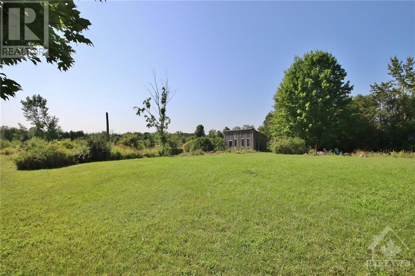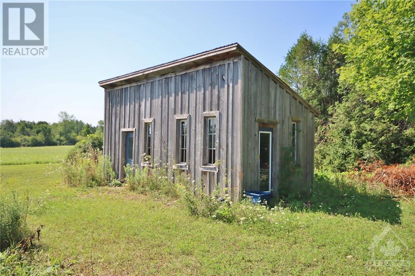4 Bedroom 3 Bathroom
Fireplace Heat Pump, Air Exchanger Forced Air, Ground Source Heat Acreage Partially Landscaped
$749,900
Spacious well maintained 2-storey nestled on a private treed 1.3-acre lot, with easy access to the 416. The spacious family room has hardwood flrs & faces south taking full advantage of the sunny exposure & gardens. The sunny kitchen has tons of cabinets with large eating area and access to the large deck. The entertainment-sized dining/living room has hardwood, custom French doors to the kitchen, & a BIS wood insert. There is a main floor powder room & inside entry to the oversized double garage. The primary bedroom has a 3 piece ensuite & walk-in closet. Two other roomy bedrooms & a full bath complete the second level. Partly finished basement with laminate floors, large bedroom & recrm area. Huge garage with access to basement. The property is a gardener's delight-perennials, herbs, 7 raised veg. beds, 7 Hugelkultur beds and fruit trees. Solar panels earn approx.$10k+ PA, transferrable. Upgrades: windows, Ground Source Heat Pump, shingles plus more. 24 hr irrevocable on all offers. (id:49712)
Property Details
| MLS® Number | 1383532 |
| Property Type | Single Family |
| Neigbourhood | Kemptville |
| CommunicationType | Internet Access |
| CommunityFeatures | School Bus |
| Features | Acreage, Park Setting, Treed |
| ParkingSpaceTotal | 10 |
| RoadType | Paved Road |
| StorageType | Storage Shed |
| Structure | Deck |
Building
| BathroomTotal | 3 |
| BedroomsAboveGround | 3 |
| BedroomsBelowGround | 1 |
| BedroomsTotal | 4 |
| Appliances | Refrigerator, Dishwasher, Dryer, Hood Fan, Stove, Washer, Blinds |
| BasementDevelopment | Partially Finished |
| BasementType | Full (partially Finished) |
| ConstructedDate | 1991 |
| ConstructionStyleAttachment | Detached |
| CoolingType | Heat Pump, Air Exchanger |
| ExteriorFinish | Stone, Vinyl |
| FireplacePresent | Yes |
| FireplaceTotal | 1 |
| FlooringType | Hardwood, Laminate, Tile |
| FoundationType | Poured Concrete |
| HalfBathTotal | 1 |
| HeatingFuel | Geo Thermal |
| HeatingType | Forced Air, Ground Source Heat |
| StoriesTotal | 2 |
| Type | House |
| UtilityWater | Drilled Well |
Parking
| Attached Garage | |
| Inside Entry | |
| Oversize | |
| Gravel | |
Land
| Acreage | Yes |
| LandscapeFeatures | Partially Landscaped |
| Sewer | Septic System |
| SizeDepth | 300 Ft ,4 In |
| SizeFrontage | 200 Ft ,3 In |
| SizeIrregular | 1.3 |
| SizeTotal | 1.3 Ac |
| SizeTotalText | 1.3 Ac |
| ZoningDescription | Residential |
Rooms
| Level | Type | Length | Width | Dimensions |
|---|
| Second Level | 4pc Bathroom | | | 8'7" x 8'3" |
| Second Level | Primary Bedroom | | | 15'7" x 10'9" |
| Second Level | Other | | | 7'11" x 4'11" |
| Second Level | Bedroom | | | 14'5" x 9'11" |
| Second Level | Other | | | 5'9" x 3'7" |
| Second Level | Bedroom | | | 11'11" x 9'11" |
| Second Level | 3pc Ensuite Bath | | | 8'0" x 5'10" |
| Basement | Recreation Room | | | 31'10" x 23'7" |
| Basement | Bedroom | | | 21'10" x 12'6" |
| Basement | Storage | | | 16'9" x 4'3" |
| Main Level | Family Room | | | 23'4" x 13'8" |
| Main Level | Foyer | | | 11'11" x 8'11" |
| Main Level | Kitchen | | | 11'9" x 10'0" |
| Main Level | Eating Area | | | 11'10" x 11'9" |
| Main Level | Living Room/dining Room | | | 19'9" x 13'8" |
| Main Level | 2pc Bathroom | | | 6'4" x 5'10" |
https://www.realtor.ca/real-estate/26681241/2410-mcgovern-road-kemptville-kemptville
