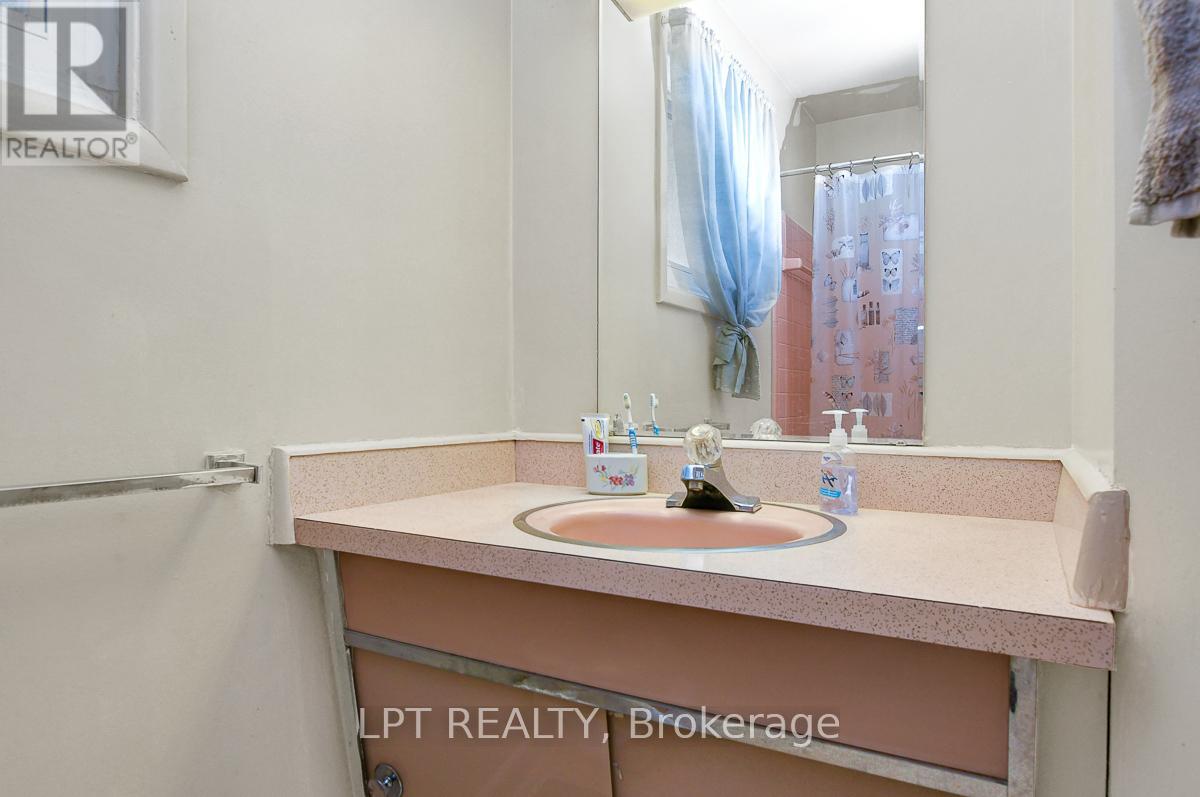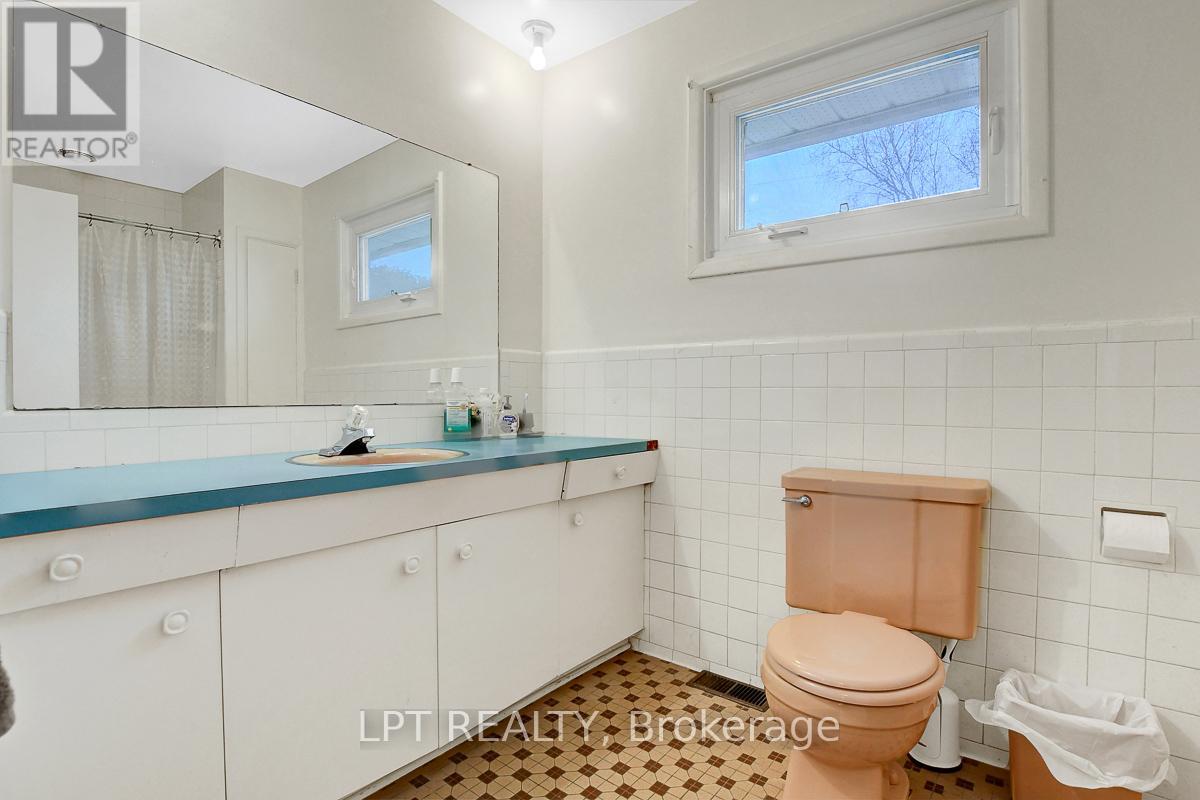5 Bedroom
3 Bathroom
1,500 - 2,000 ft2
Fireplace
Central Air Conditioning
Forced Air
$899,000
First time available in over 45 years. Two-storey, 5 Bed, 2.5 Bath, detached family home in Whitehaven. A fantastic 62' by 100' lot that offers a spacious fenced-in and hedged private backyard perfect for outdoor gatherings and even an addition. The main floor has a traditional layout with a bay window at the front of the house and a large eat-in kitchen. All the bedrooms are on the second level. Large primary bedroom with walk-in closet and 4-piece ensuite bath. The full-height basement provides a recreation room, storage & laundry. The garage features convenient inside entry, and has access to the back yard. Renovators and savvy buyers will appreciate the opportunity to renovate to their preference and maximize the homes potential. Roof new in 2023. 24-hour irrevocable on all offers. (id:49712)
Property Details
|
MLS® Number
|
X12060551 |
|
Property Type
|
Single Family |
|
Neigbourhood
|
Bay |
|
Community Name
|
6204 - Whitehaven |
|
Amenities Near By
|
Public Transit, Schools |
|
Equipment Type
|
Water Heater - Electric |
|
Parking Space Total
|
6 |
|
Rental Equipment Type
|
Water Heater - Electric |
Building
|
Bathroom Total
|
3 |
|
Bedrooms Above Ground
|
5 |
|
Bedrooms Total
|
5 |
|
Amenities
|
Fireplace(s) |
|
Appliances
|
Dishwasher, Dryer, Stove, Washer, Refrigerator |
|
Basement Development
|
Partially Finished |
|
Basement Type
|
Full (partially Finished) |
|
Construction Style Attachment
|
Detached |
|
Cooling Type
|
Central Air Conditioning |
|
Exterior Finish
|
Brick, Steel |
|
Fireplace Present
|
Yes |
|
Fireplace Total
|
1 |
|
Foundation Type
|
Poured Concrete |
|
Half Bath Total
|
1 |
|
Heating Fuel
|
Oil |
|
Heating Type
|
Forced Air |
|
Stories Total
|
2 |
|
Size Interior
|
1,500 - 2,000 Ft2 |
|
Type
|
House |
|
Utility Water
|
Municipal Water |
Parking
Land
|
Acreage
|
No |
|
Land Amenities
|
Public Transit, Schools |
|
Sewer
|
Sanitary Sewer |
|
Size Depth
|
100 Ft ,10 In |
|
Size Frontage
|
62 Ft |
|
Size Irregular
|
62 X 100.9 Ft |
|
Size Total Text
|
62 X 100.9 Ft |
|
Zoning Description
|
Residential |
Rooms
| Level |
Type |
Length |
Width |
Dimensions |
|
Second Level |
Bathroom |
3.04 m |
1.97 m |
3.04 m x 1.97 m |
|
Second Level |
Primary Bedroom |
4.97 m |
3.97 m |
4.97 m x 3.97 m |
|
Second Level |
Bathroom |
2.66 m |
2.08 m |
2.66 m x 2.08 m |
|
Second Level |
Bedroom 2 |
4.47 m |
3.41 m |
4.47 m x 3.41 m |
|
Second Level |
Bedroom 3 |
4.56 m |
2.73 m |
4.56 m x 2.73 m |
|
Second Level |
Bedroom 4 |
4.21 m |
3.39 m |
4.21 m x 3.39 m |
|
Second Level |
Bedroom 5 |
3.46 m |
2.74 m |
3.46 m x 2.74 m |
|
Basement |
Recreational, Games Room |
8.1 m |
3.55 m |
8.1 m x 3.55 m |
|
Basement |
Utility Room |
10.02 m |
5.82 m |
10.02 m x 5.82 m |
|
Main Level |
Living Room |
5.73 m |
4.55 m |
5.73 m x 4.55 m |
|
Main Level |
Dining Room |
3.64 m |
3.32 m |
3.64 m x 3.32 m |
|
Main Level |
Foyer |
2.44 m |
1.22 m |
2.44 m x 1.22 m |
|
Main Level |
Kitchen |
4.39 m |
4.35 m |
4.39 m x 4.35 m |
|
Main Level |
Bathroom |
1.68 m |
1.33 m |
1.68 m x 1.33 m |
https://www.realtor.ca/real-estate/28117132/2412-rosewood-avenue-ottawa-6204-whitehaven










































