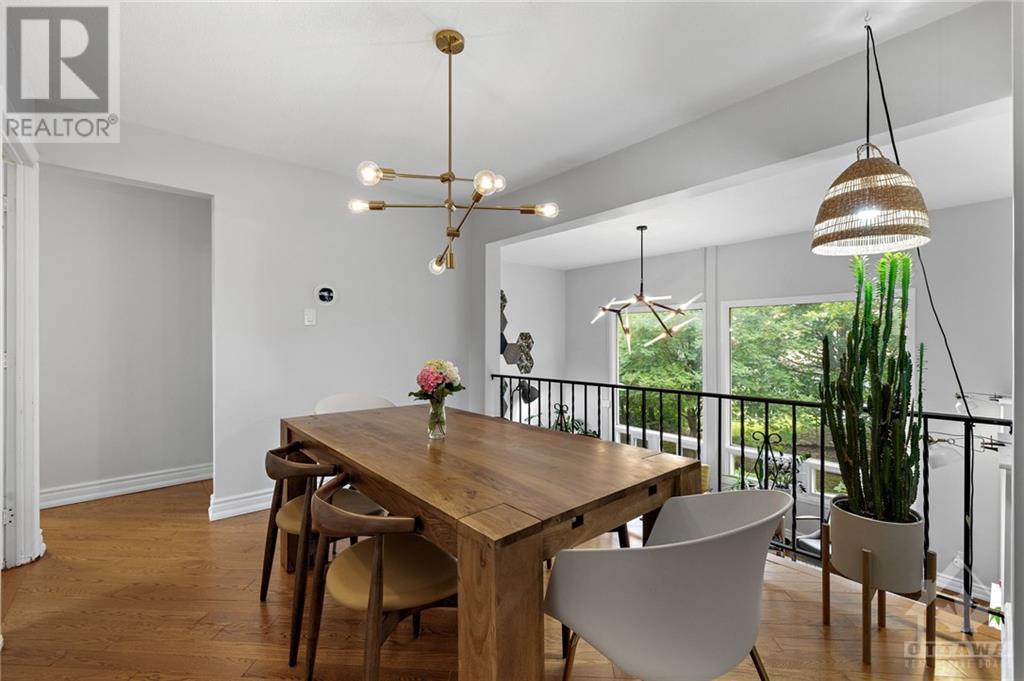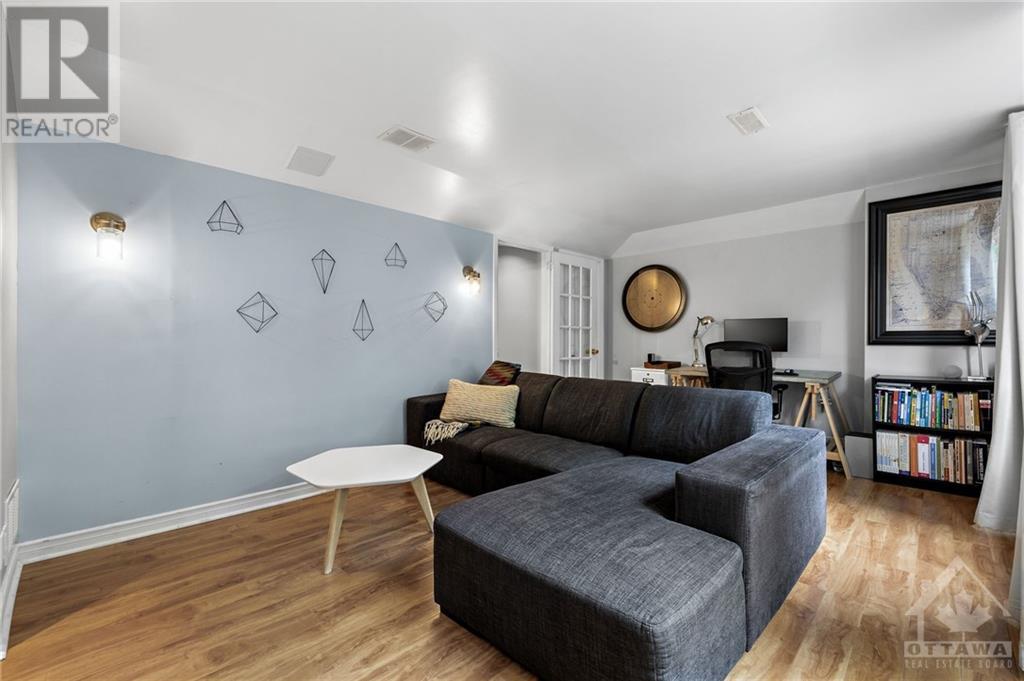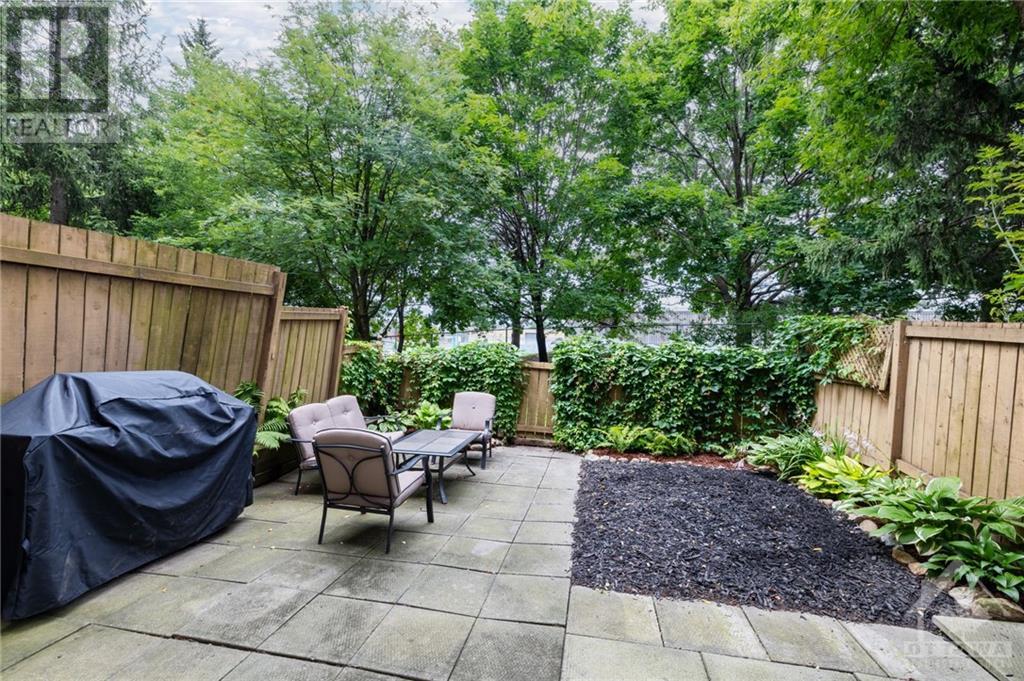2415 Southvale Crescent Unit#2 Ottawa, Ontario K1B 4T9
$479,000Maintenance, Property Management, Water, Other, See Remarks, Reserve Fund Contributions
$480.14 Monthly
Maintenance, Property Management, Water, Other, See Remarks, Reserve Fund Contributions
$480.14 MonthlyChic condo townhome in centrally located Sheffield Glen! With 3 large bedrooms, 2 bathrooms, and a bright walkout lower level, this home is perfect for first-time buyers, families, and couples seeking a move-in ready home within proximity to transit, shopping, CHEO and the General Hospital, and downtown Ottawa. Hardwood floors throughout. The main level features a spacious foyer with access to the single garage, laundry, and a family room/den with access to the fenced and private backyard. The living room on the second level features high ceilings, and large picture windows overlooking lush trees. The dining room overlooks the living room and features a stylish accent wall. The kitchen with a passthrough to the dining room offers ample cabinetry/storage and a functional layout. The primary bedroom has closet built-in's and space for a king-sized bed. Two additional large bedrooms and a full bath complete the second level. Tremendous value in a great location! 24 hour irrevocable. (id:49712)
Open House
This property has open houses!
2:00 pm
Ends at:4:00 pm
Property Details
| MLS® Number | 1402936 |
| Property Type | Single Family |
| Neigbourhood | Sheffield Glen |
| AmenitiesNearBy | Public Transit, Recreation Nearby, Shopping |
| CommunityFeatures | Pets Allowed |
| Features | Automatic Garage Door Opener |
| ParkingSpaceTotal | 2 |
Building
| BathroomTotal | 2 |
| BedroomsAboveGround | 3 |
| BedroomsTotal | 3 |
| Amenities | Laundry - In Suite |
| Appliances | Refrigerator, Dishwasher, Dryer, Microwave Range Hood Combo, Stove, Washer |
| BasementDevelopment | Finished |
| BasementType | Full (finished) |
| ConstructedDate | 1975 |
| CoolingType | Central Air Conditioning |
| ExteriorFinish | Siding |
| FireplacePresent | Yes |
| FireplaceTotal | 1 |
| FlooringType | Hardwood, Tile |
| FoundationType | Poured Concrete |
| HalfBathTotal | 1 |
| HeatingFuel | Natural Gas |
| HeatingType | Forced Air |
| StoriesTotal | 3 |
| Type | Row / Townhouse |
| UtilityWater | Municipal Water |
Parking
| Attached Garage | |
| Inside Entry | |
| Surfaced | |
| Visitor Parking |
Land
| Acreage | No |
| FenceType | Fenced Yard |
| LandAmenities | Public Transit, Recreation Nearby, Shopping |
| LandscapeFeatures | Landscaped |
| Sewer | Municipal Sewage System |
| ZoningDescription | R4b |
Rooms
| Level | Type | Length | Width | Dimensions |
|---|---|---|---|---|
| Second Level | Dining Room | 11'11" x 9'7" | ||
| Second Level | Kitchen | 13'5" x 9'11" | ||
| Second Level | 2pc Bathroom | 5'3" x 5'0" | ||
| Third Level | Primary Bedroom | 15'5" x 10'7" | ||
| Third Level | Bedroom | 15'3" x 9'3" | ||
| Third Level | Bedroom | 11'4" x 9'2" | ||
| Third Level | 4pc Bathroom | 9'3" x 5'3" | ||
| Lower Level | Family Room | 18'5" x 14'11" | ||
| Lower Level | Laundry Room | 11'11" x 9'0" | ||
| Main Level | Living Room | 18'9" x 14'11" |
https://www.realtor.ca/real-estate/27194007/2415-southvale-crescent-unit2-ottawa-sheffield-glen

292 Somerset Street West
Ottawa, Ontario K2P 0J6
(613) 422-8688
(613) 422-6200
ottawacentral.evrealestate.com/


































