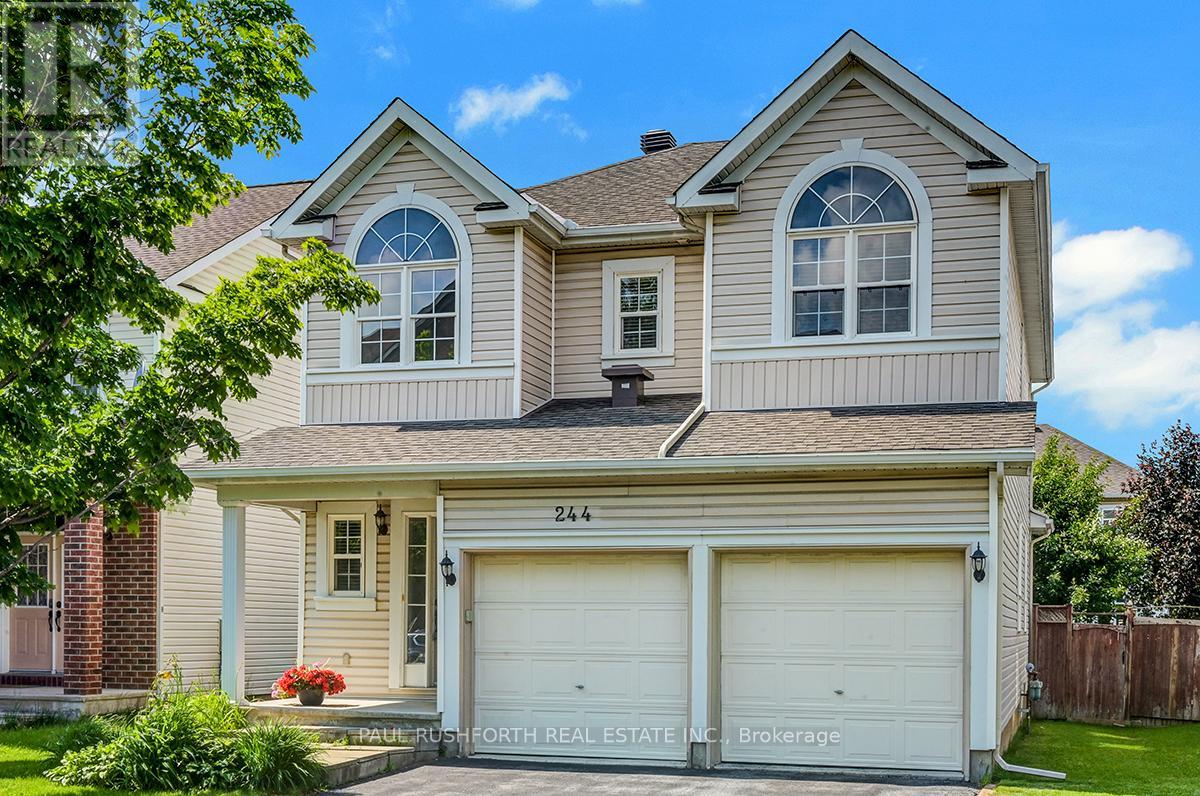244 Deercroft Avenue Ottawa, Ontario K2J 5J9
$749,900
Start your next chapter in this lovingly maintained Barrhaven home! An ideal opportunity for young buyers to plant roots in a vibrant, family-friendly neighbourhood. With parks, top-rated schools, transit, and Marketplace just steps away, the location couldn't be better. Move-in ready with great bones, this home offers the perfect blend of smart investment and amazing future memories! The warm and welcoming layout features an open-concept flow that effortlessly connects the living, dining, and family rooms. Lovely fireplace in family room, hardwood in principle rooms, airy layout! The spacious kitchen includes a large eat-in area, perfect for casual family meals or entertaining. Upstairs, you'll find three generously sized bedrooms and two full bathrooms, including an oversized primary suite with a walk-in closet and private ensuite. Lower level offers a blank canvas: endless opportunity! The double-car garage, recent updates (roof 2015, furnace 2022, HWT owned 2022, A/C 2025), and move-in ready condition make it more than just a house, this beautifully maintained home is where unforgettable memories are made! (id:49712)
Property Details
| MLS® Number | X12212096 |
| Property Type | Single Family |
| Neigbourhood | Barrhaven East |
| Community Name | 7706 - Barrhaven - Longfields |
| Features | Flat Site |
| Parking Space Total | 4 |
Building
| Bathroom Total | 3 |
| Bedrooms Above Ground | 3 |
| Bedrooms Total | 3 |
| Age | 16 To 30 Years |
| Amenities | Fireplace(s) |
| Appliances | Garage Door Opener Remote(s), Central Vacuum, Water Heater, Dishwasher, Dryer, Garage Door Opener, Stove, Washer, Window Coverings, Refrigerator |
| Basement Development | Unfinished |
| Basement Type | N/a (unfinished) |
| Construction Style Attachment | Detached |
| Cooling Type | Central Air Conditioning |
| Exterior Finish | Vinyl Siding |
| Fireplace Present | Yes |
| Fireplace Total | 1 |
| Foundation Type | Concrete |
| Half Bath Total | 1 |
| Heating Fuel | Natural Gas |
| Heating Type | Forced Air |
| Stories Total | 2 |
| Size Interior | 2,000 - 2,500 Ft2 |
| Type | House |
| Utility Water | Municipal Water |
Parking
| Attached Garage | |
| Garage | |
| Inside Entry |
Land
| Acreage | No |
| Sewer | Sanitary Sewer |
| Size Depth | 98 Ft ,6 In |
| Size Frontage | 39 Ft |
| Size Irregular | 39 X 98.5 Ft |
| Size Total Text | 39 X 98.5 Ft |
Rooms
| Level | Type | Length | Width | Dimensions |
|---|---|---|---|---|
| Second Level | Primary Bedroom | 4.96 m | 5.16 m | 4.96 m x 5.16 m |
| Second Level | Other | 2.76 m | 1.54 m | 2.76 m x 1.54 m |
| Second Level | Bathroom | 2.38 m | 2.1 m | 2.38 m x 2.1 m |
| Second Level | Bathroom | 2.9 m | 3.58 m | 2.9 m x 3.58 m |
| Second Level | Bedroom 2 | 2.9 m | 3.75 m | 2.9 m x 3.75 m |
| Second Level | Bedroom 3 | 2.88 m | 4.34 m | 2.88 m x 4.34 m |
| Main Level | Bathroom | 0.92 m | 2.15 m | 0.92 m x 2.15 m |
| Main Level | Eating Area | 4.06 m | 2.63 m | 4.06 m x 2.63 m |
| Main Level | Dining Room | 3.78 m | 2.59 m | 3.78 m x 2.59 m |
| Main Level | Kitchen | 4.06 m | 3.32 m | 4.06 m x 3.32 m |
| Main Level | Living Room | 3.78 m | 3.17 m | 3.78 m x 3.17 m |
| Main Level | Family Room | 5.08 m | 3.5 m | 5.08 m x 3.5 m |
https://www.realtor.ca/real-estate/28450243/244-deercroft-avenue-ottawa-7706-barrhaven-longfields

3002 St. Joseph Blvd.
Ottawa, Ontario K1E 1E2

3002 St. Joseph Blvd.
Ottawa, Ontario K1E 1E2

3002 St. Joseph Blvd.
Ottawa, Ontario K1E 1E2
































