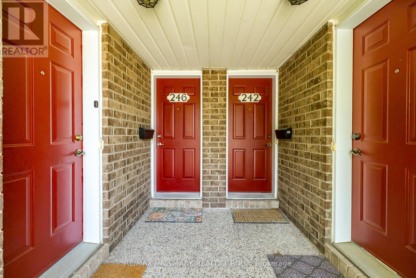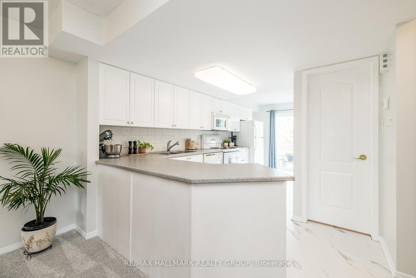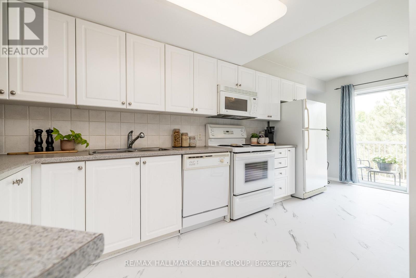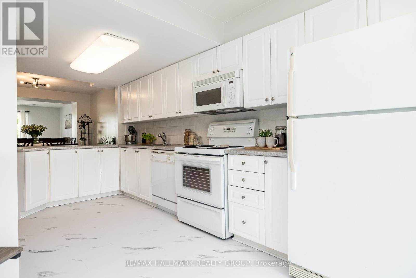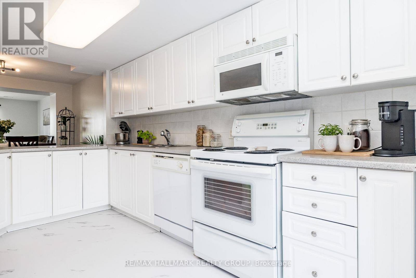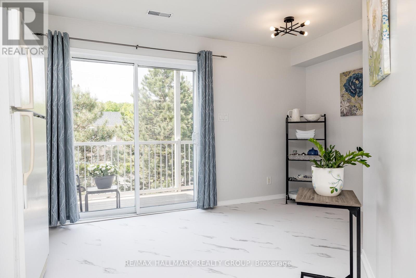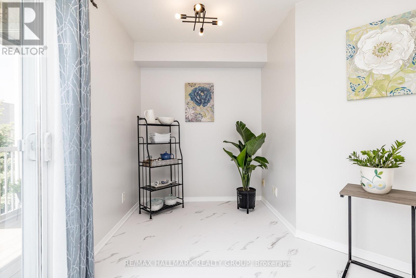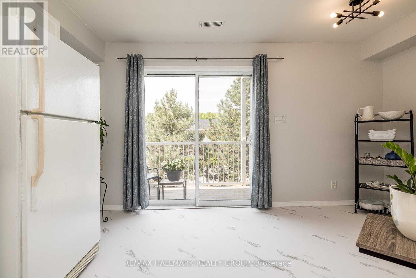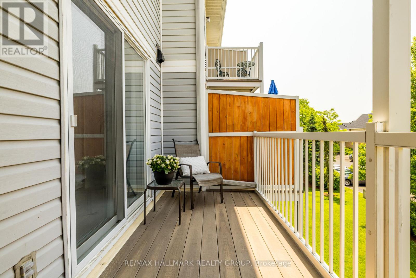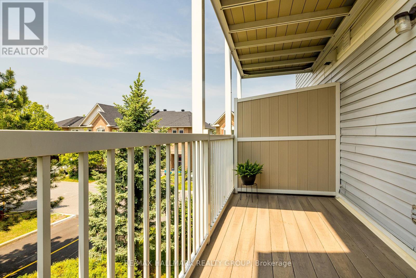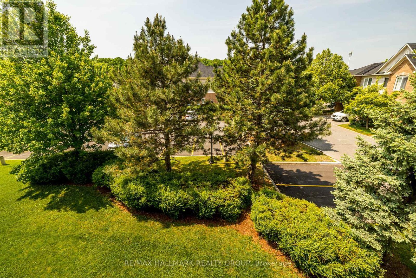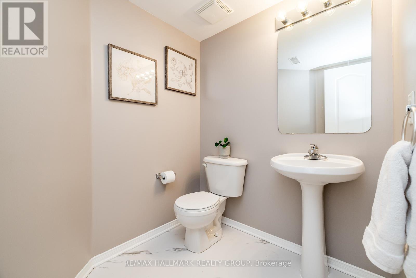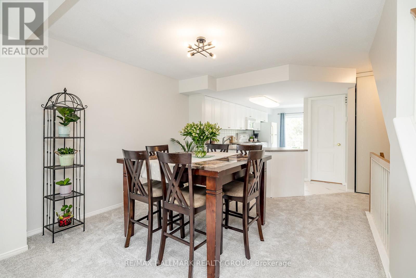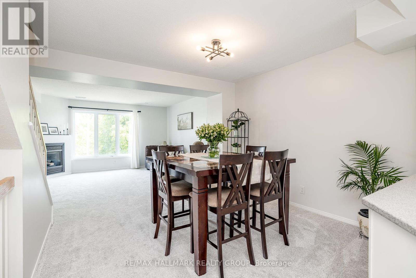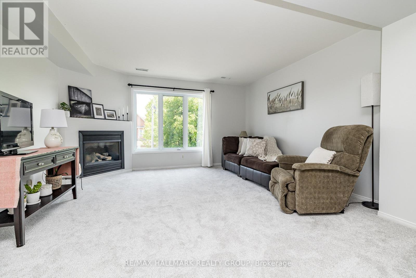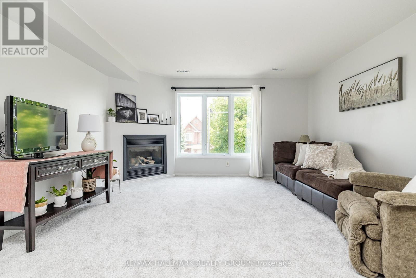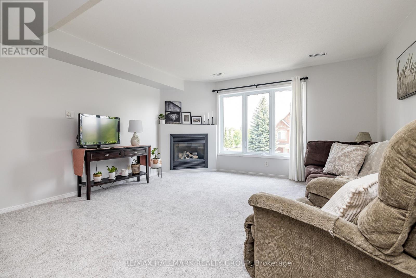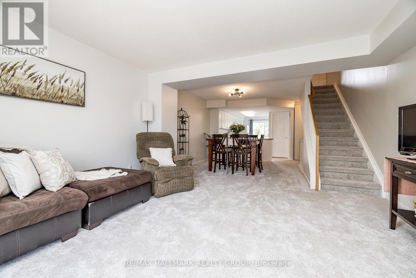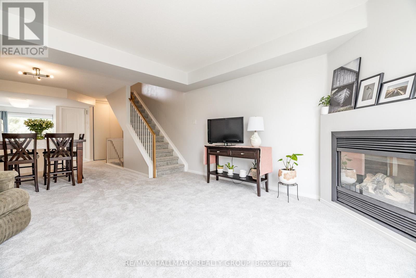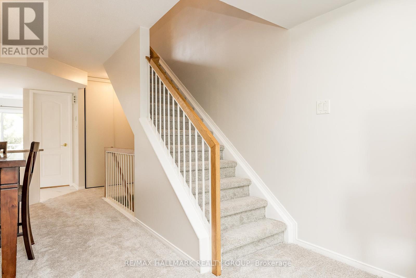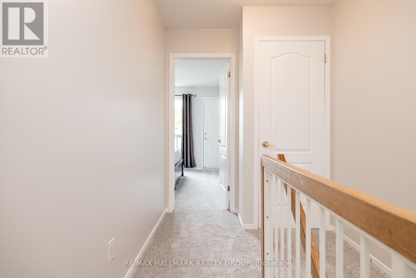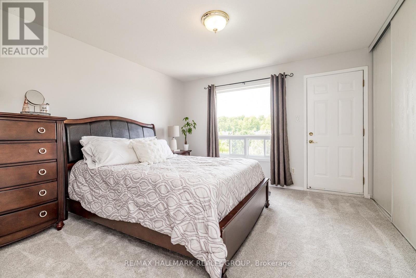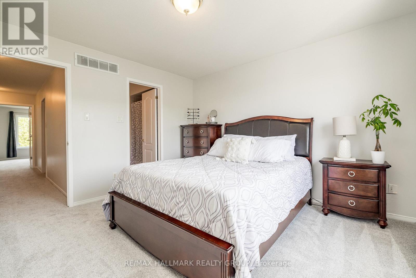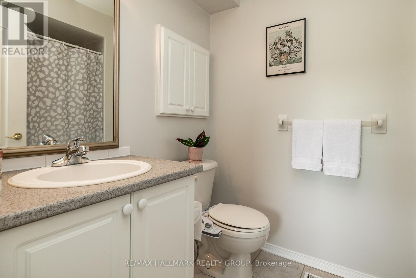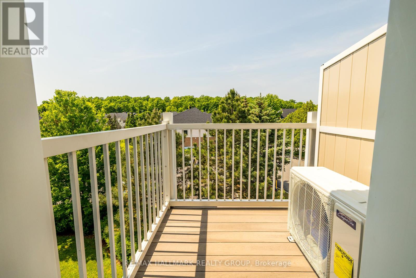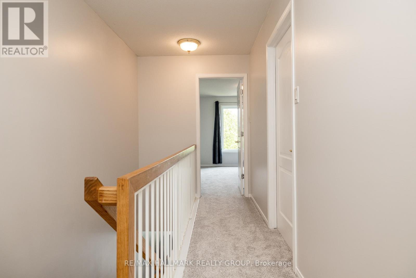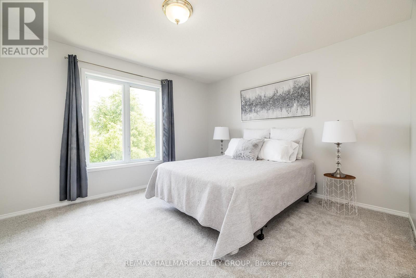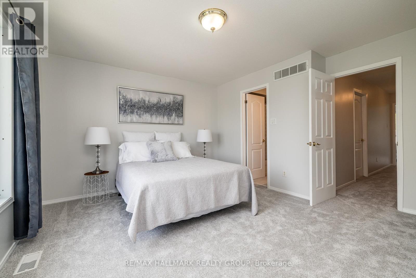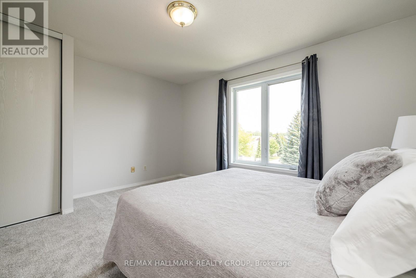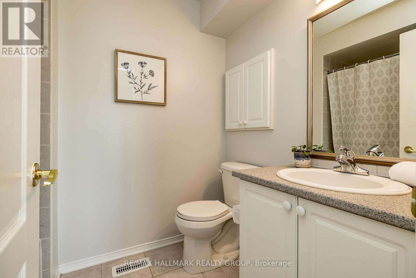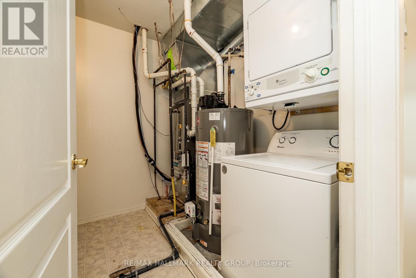246 Cresthaven Drive Ottawa, Ontario K2G 6W4
$435,000Maintenance, Insurance
$428 Monthly
Maintenance, Insurance
$428 MonthlyThis exceptionally maintained upper-unit condo offers a spacious, light-filled layout ideal for modern living. The main level features a bright white kitchen with ample cabinetry and counter space, an eat-in area perfect for casual dining or a convenient home office setup, and direct access to a generous balcony through sliding patio doors. The open-concept living and dining area boasts a cozy gas fireplace and a large window that bathes the space with natural light. Upstairs, you'll find a well-appointed primary bedroom complete with a large closet, a private balcony, and a 4-piece ensuite. A spacious second bedroom also features its own 4-piece ensuite, providing comfort and privacy for guests or family. The upper level is completed by a laundry/utility room and a separate storage room for added benefit. Located in Chapman Mills, this condo offers unparalleled access to local amenities. You're just a short walk to FreshCo, Dollarama, Tim Hortons, and more, while major routes such as Prince of Wales Drive, Vimy Memorial Bridge, and the scenic Rideau River are only a few minutes away. Freshly painted and new flooring throughout, this condo is move-in ready and ready for new owners. Come enjoy convenient, maintenance-free living at its best! (id:49712)
Property Details
| MLS® Number | X12203230 |
| Property Type | Single Family |
| Neigbourhood | Barrhaven East |
| Community Name | 7710 - Barrhaven East |
| Amenities Near By | Public Transit |
| Community Features | Pet Restrictions |
| Equipment Type | Water Heater - Gas |
| Features | Balcony, In Suite Laundry |
| Parking Space Total | 1 |
| Rental Equipment Type | Water Heater - Gas |
Building
| Bathroom Total | 3 |
| Bedrooms Above Ground | 2 |
| Bedrooms Total | 2 |
| Age | 16 To 30 Years |
| Amenities | Fireplace(s) |
| Appliances | Dishwasher, Dryer, Stove, Washer, Refrigerator |
| Cooling Type | Central Air Conditioning |
| Exterior Finish | Brick, Vinyl Siding |
| Fireplace Present | Yes |
| Fireplace Total | 1 |
| Foundation Type | Poured Concrete |
| Half Bath Total | 1 |
| Heating Fuel | Natural Gas |
| Heating Type | Forced Air |
| Size Interior | 1,200 - 1,399 Ft2 |
| Type | Row / Townhouse |
Parking
| No Garage |
Land
| Acreage | No |
| Land Amenities | Public Transit |
Rooms
| Level | Type | Length | Width | Dimensions |
|---|---|---|---|---|
| Second Level | Dining Room | 3.35 m | 2.95 m | 3.35 m x 2.95 m |
| Second Level | Living Room | 4.19 m | 4.34 m | 4.19 m x 4.34 m |
| Second Level | Kitchen | 2.16 m | 5.84 m | 2.16 m x 5.84 m |
| Second Level | Eating Area | 2.18 m | 1.93 m | 2.18 m x 1.93 m |
| Second Level | Other | 4.55 m | 1.68 m | 4.55 m x 1.68 m |
| Third Level | Bathroom | 1.7 m | 2.29 m | 1.7 m x 2.29 m |
| Third Level | Storage | 0.84 m | 1.52 m | 0.84 m x 1.52 m |
| Third Level | Laundry Room | 2.31 m | 1.78 m | 2.31 m x 1.78 m |
| Third Level | Bedroom | 3.73 m | 3.81 m | 3.73 m x 3.81 m |
| Third Level | Other | 1.75 m | 1.68 m | 1.75 m x 1.68 m |
| Third Level | Bathroom | 1.7 m | 2.29 m | 1.7 m x 2.29 m |
| Third Level | Bedroom 2 | 4.31 m | 3.56 m | 4.31 m x 3.56 m |
https://www.realtor.ca/real-estate/28431140/246-cresthaven-drive-ottawa-7710-barrhaven-east

700 Eagleson Road, Suite 105
Ottawa, Ontario K2M 2G9

