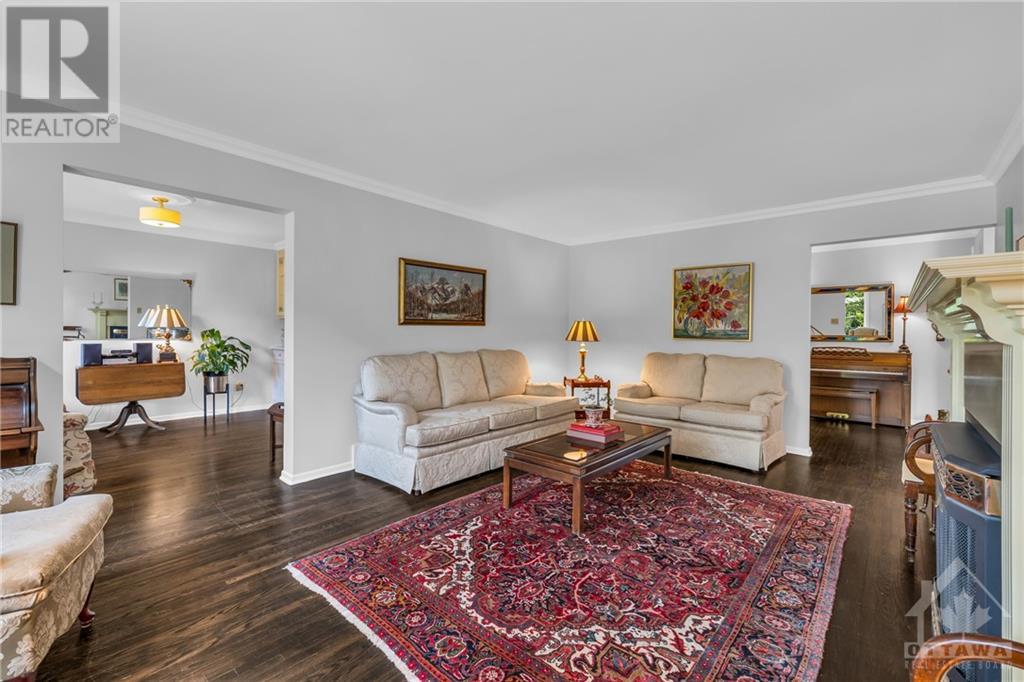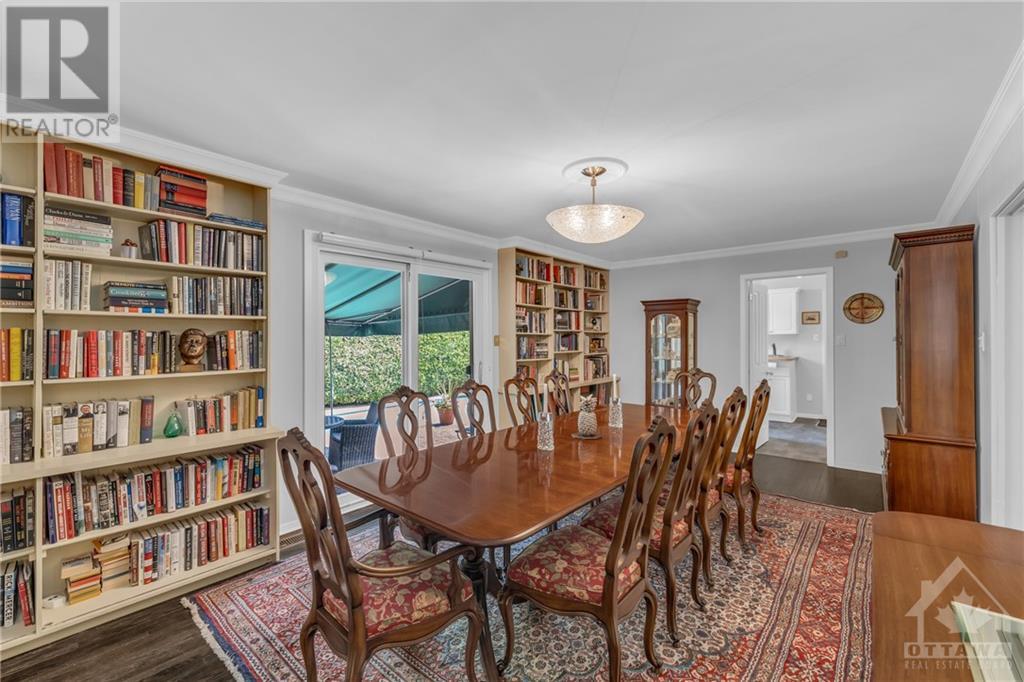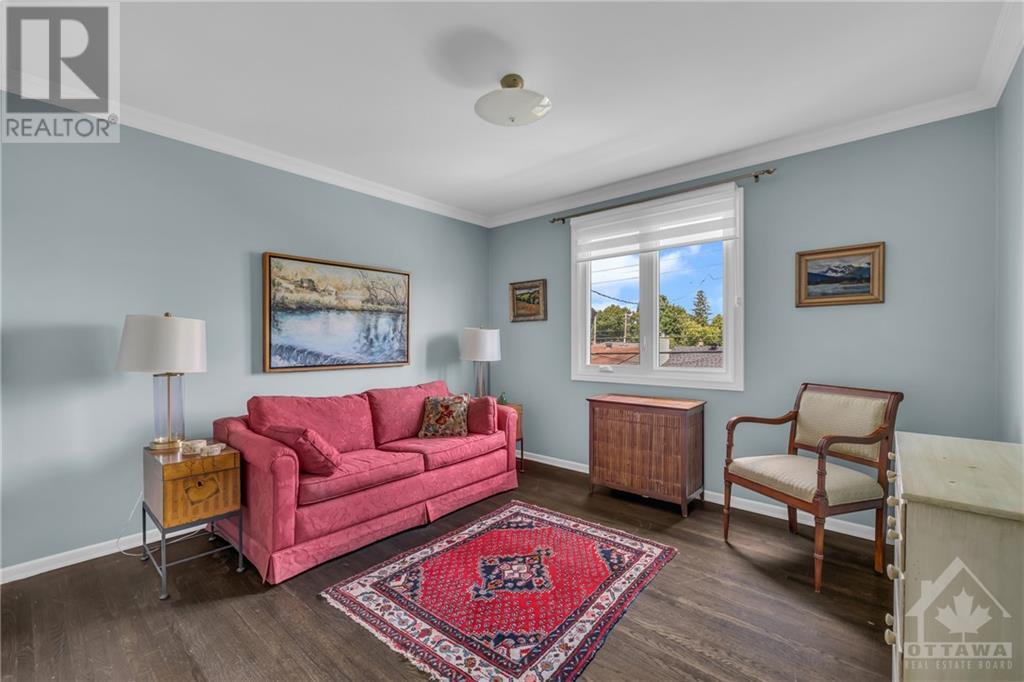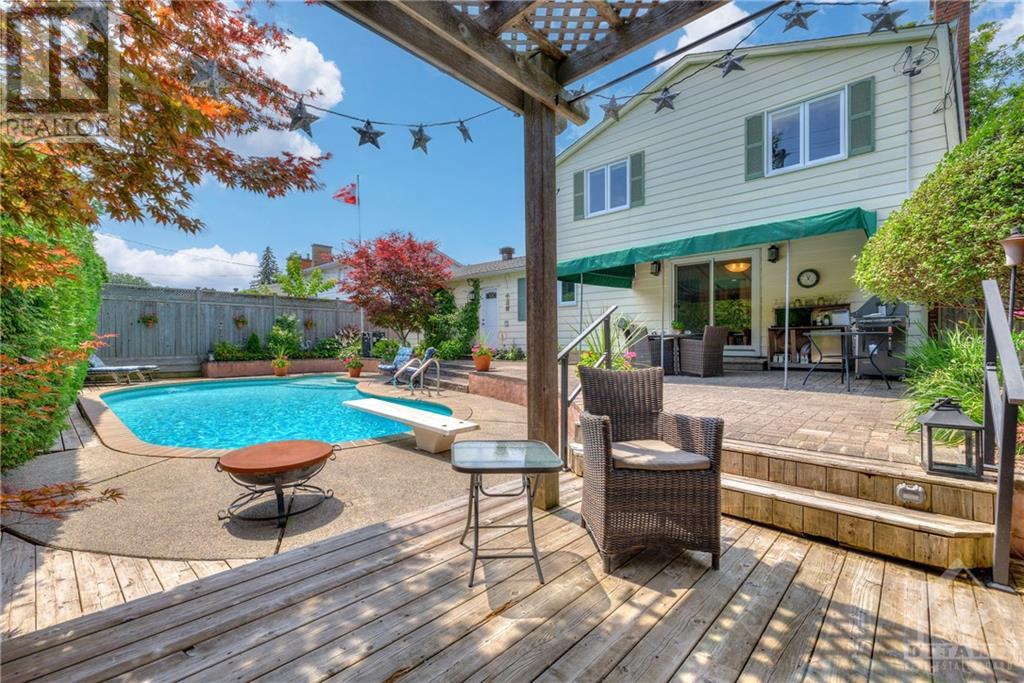2460 Wyndale Crescent Ottawa, Ontario K1H 7A6
$1,049,000
Stunning 4bed,3bath home in a highly sought-after neighborhood.Hardwd flooring & crown moulding flow throughout.The kitchen features custom cream Bernier cabinetry w/Corian countertops,glass block backsplash & SS premium appliances,including an induction stovetop,double built-in ovens inc. convection/microwave, & a wine fridge.The large dinrm is ideal for gatherings, with a FP & built-in bookshelves.The main floor includes a den, livingrm with a gas FP, laundry rm & powder rm.Upstairs,there are 4 generously sized bedrooms,including a large master bedrm with a lux ens featuring marble throughout & a walk-in rain shower.The second-level renovated bathrm includes dble sinks,shower & tub.The lower level is perfect for entertainment,offering a TV rm,a recrm & storage rooms.The private yard features a 40'ft. heated saltwater gunite inground Benson pool,an interlock brick patio, an attached awning, 20'ft. hedge, & a lower deck with a gazebo. Walk to schools, playground, tennis court! (id:49712)
Property Details
| MLS® Number | 1393819 |
| Property Type | Single Family |
| Neigbourhood | Guildwood Estates |
| Amenities Near By | Public Transit, Recreation Nearby, Shopping |
| Community Features | Family Oriented |
| Features | Gazebo, Automatic Garage Door Opener |
| Parking Space Total | 6 |
| Pool Type | Inground Pool |
| Structure | Patio(s) |
Building
| Bathroom Total | 3 |
| Bedrooms Above Ground | 4 |
| Bedrooms Total | 4 |
| Appliances | Refrigerator, Oven - Built-in, Cooktop, Dishwasher, Dryer, Freezer, Hood Fan, Washer, Wine Fridge, Blinds |
| Basement Development | Partially Finished |
| Basement Type | Full (partially Finished) |
| Constructed Date | 1972 |
| Construction Material | Wood Frame |
| Construction Style Attachment | Detached |
| Cooling Type | Central Air Conditioning |
| Exterior Finish | Brick, Siding |
| Fireplace Present | Yes |
| Fireplace Total | 2 |
| Flooring Type | Hardwood, Tile, Vinyl |
| Foundation Type | Poured Concrete |
| Half Bath Total | 1 |
| Heating Fuel | Natural Gas |
| Heating Type | Forced Air |
| Stories Total | 2 |
| Type | House |
| Utility Water | Municipal Water |
Parking
| Attached Garage | |
| Surfaced |
Land
| Acreage | No |
| Fence Type | Fenced Yard |
| Land Amenities | Public Transit, Recreation Nearby, Shopping |
| Landscape Features | Land / Yard Lined With Hedges, Landscaped |
| Sewer | Municipal Sewage System |
| Size Depth | 100 Ft |
| Size Frontage | 60 Ft |
| Size Irregular | 60 Ft X 100 Ft |
| Size Total Text | 60 Ft X 100 Ft |
| Zoning Description | R1k |
Rooms
| Level | Type | Length | Width | Dimensions |
|---|---|---|---|---|
| Second Level | Primary Bedroom | 17'0" x 13'5" | ||
| Second Level | 4pc Ensuite Bath | 11'5" x 4'11" | ||
| Second Level | Bedroom | 13'8" x 11'7" | ||
| Second Level | Bedroom | 13'4" x 11'2" | ||
| Second Level | Bedroom | 11'8" x 11'2" | ||
| Second Level | Full Bathroom | 8'3" x 4'9" | ||
| Lower Level | Recreation Room | 24'10" x 9'7" | ||
| Lower Level | Media | 17'0" x 12'5" | ||
| Lower Level | Storage | 31'1" x 10'11" | ||
| Main Level | Foyer | 6'5" x 5'8" | ||
| Main Level | Living Room | 18'7" x 12'11" | ||
| Main Level | Dining Room | 21'6" x 11'10" | ||
| Main Level | 2pc Bathroom | 5'11" x 3'2" | ||
| Main Level | Laundry Room | 7'0" x 6'0" | ||
| Main Level | Kitchen | 15'2" x 11'1" | ||
| Main Level | Den | 10'11" x 10'5" |
https://www.realtor.ca/real-estate/27177379/2460-wyndale-crescent-ottawa-guildwood-estates


610 Bronson Avenue
Ottawa, Ontario K1S 4E6

Salesperson
(613) 236-5959
www.thetulipteam.com/
www.facebook.com/RealEstateAgentBill
ca.linkedin.com/pub/bill-meyer/10/321/220
wwww.twitter.com/thetulipteam

610 Bronson Avenue
Ottawa, Ontario K1S 4E6


































