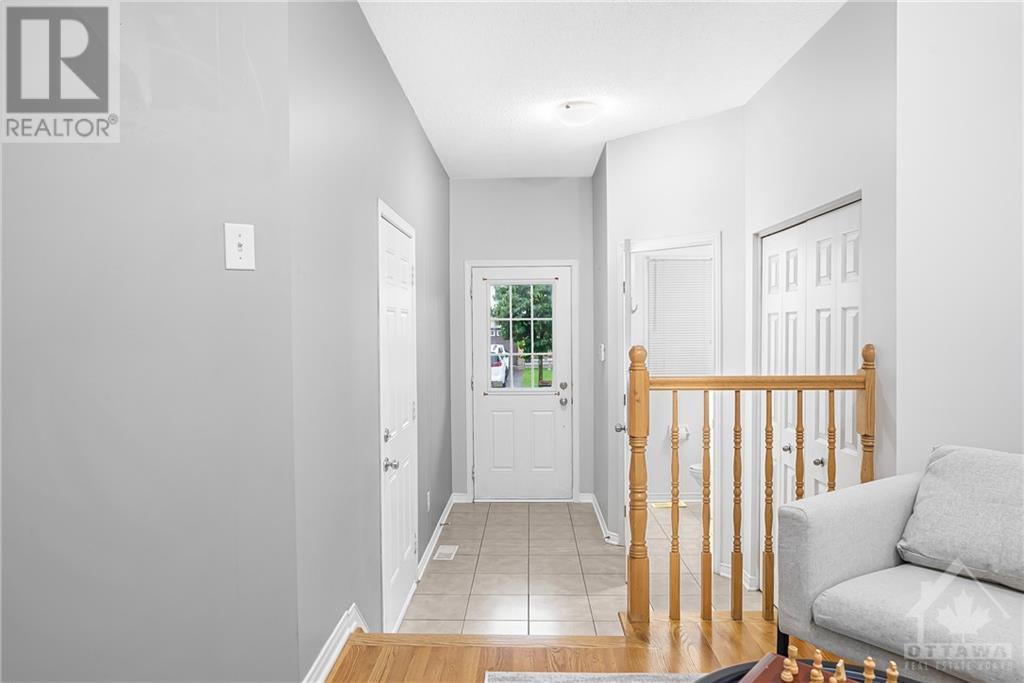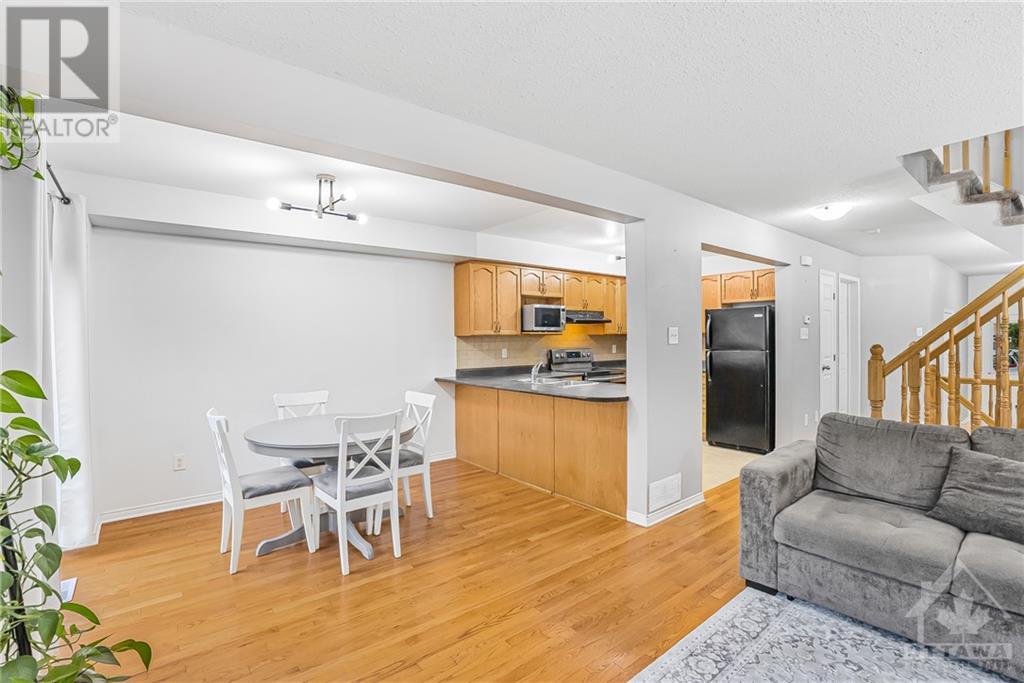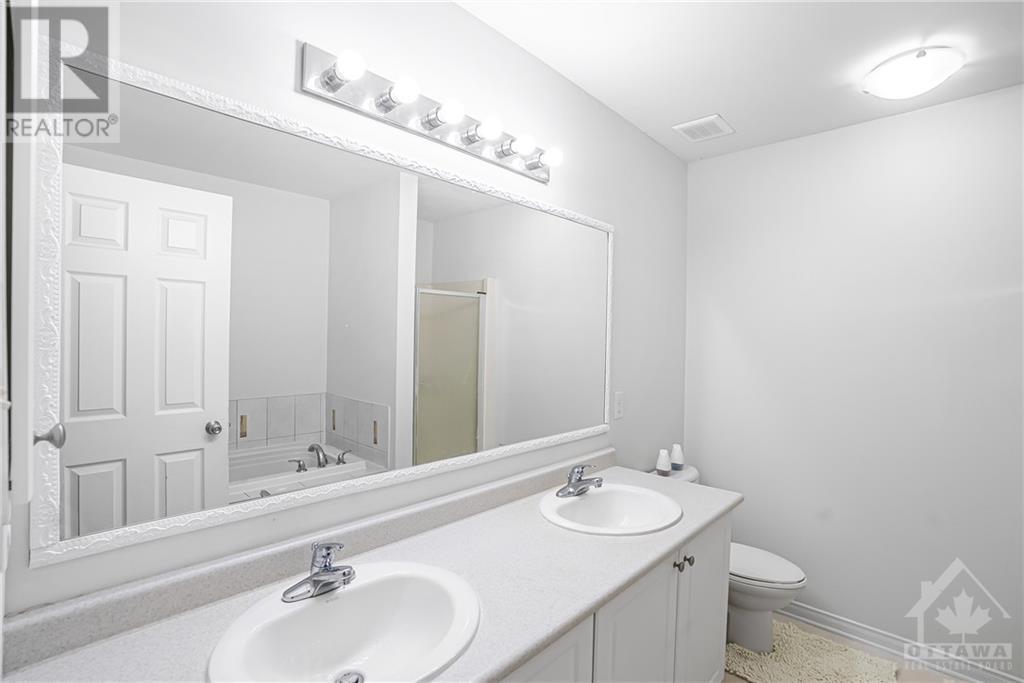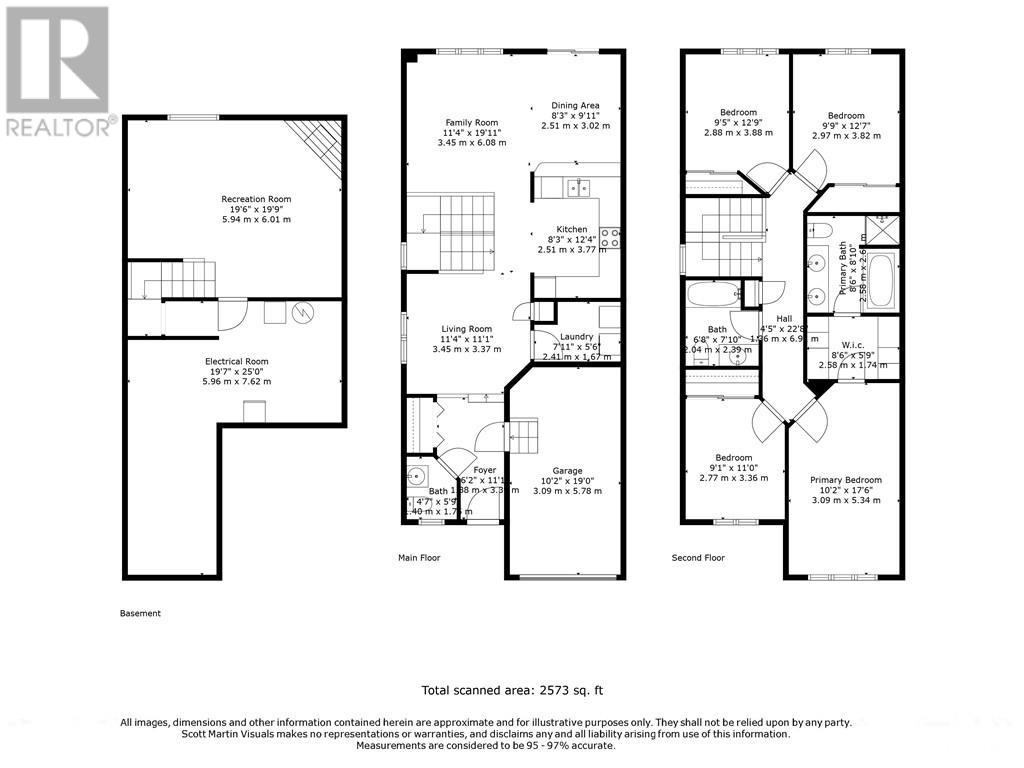247 Opus Street Ottawa, Ontario K2S 0J1
$649,900
Welcome to 247 Opus in Emerald Meadows. This inviting, 4 bedroom end unit townhome offers spacious open living areas perfect for a modern lifestyle. Your large open kitchen has lots of counter space and an adjacent dining area perfect for family meals. A spacious laundry room is also conveniently located on your main floor. Nestled in a peaceful neighborhood, enjoy the privacy of a secluded backyard complete with a shed for extra storage. The cozy basement provides additional space for entertaining or relaxing after a long day. Don't miss the opportunity to make this charming property your new home sweet home! Close to many parks, schools and an abundance of shopping! Updates include: a/c 2020 (warranty until '27), carpet 2020, paint 2019. (id:49712)
Property Details
| MLS® Number | 1401510 |
| Property Type | Single Family |
| Neigbourhood | Emerald Meadows |
| Community Name | Stittsville |
| Amenities Near By | Public Transit, Shopping |
| Community Features | Family Oriented |
| Parking Space Total | 3 |
| Storage Type | Storage Shed |
Building
| Bathroom Total | 3 |
| Bedrooms Above Ground | 4 |
| Bedrooms Total | 4 |
| Appliances | Refrigerator, Dishwasher, Dryer, Hood Fan, Stove, Washer |
| Basement Development | Finished |
| Basement Type | Full (finished) |
| Constructed Date | 2010 |
| Cooling Type | Central Air Conditioning |
| Exterior Finish | Brick, Siding |
| Fixture | Drapes/window Coverings |
| Flooring Type | Wall-to-wall Carpet, Mixed Flooring, Hardwood |
| Foundation Type | Poured Concrete |
| Half Bath Total | 1 |
| Heating Fuel | Natural Gas |
| Heating Type | Forced Air |
| Stories Total | 2 |
| Type | Row / Townhouse |
| Utility Water | Municipal Water |
Parking
| Attached Garage |
Land
| Acreage | No |
| Fence Type | Fenced Yard |
| Land Amenities | Public Transit, Shopping |
| Sewer | Municipal Sewage System |
| Size Depth | 91 Ft |
| Size Frontage | 25 Ft ,2 In |
| Size Irregular | 25.2 Ft X 91 Ft |
| Size Total Text | 25.2 Ft X 91 Ft |
| Zoning Description | Residential |
Rooms
| Level | Type | Length | Width | Dimensions |
|---|---|---|---|---|
| Second Level | Primary Bedroom | 10'2" x 17'6" | ||
| Second Level | Other | 8'6" x 5'9" | ||
| Second Level | 5pc Ensuite Bath | 8'6" x 8'10" | ||
| Second Level | Bedroom | 9'1" x 11'0" | ||
| Second Level | Bedroom | 9'5" x 12'9" | ||
| Second Level | Bedroom | 9'9" x 12'7" | ||
| Second Level | 3pc Ensuite Bath | 6'8" x 7'10" | ||
| Basement | Recreation Room | 19'6" x 19'9" | ||
| Main Level | Family Room | 11'4" x 19'11" | ||
| Main Level | Eating Area | 8'3" x 9'11" | ||
| Main Level | Kitchen | 8'3" x 12'4" | ||
| Main Level | Living Room | 11'4" x 11'1" | ||
| Main Level | Laundry Room | 7'11" x 5'6" | ||
| Main Level | 2pc Bathroom | 4'7" x 5'9" |
https://www.realtor.ca/real-estate/27159081/247-opus-street-ottawa-emerald-meadows


2255 Carling Avenue, Suite 101
Ottawa, Ontario K2B 7Z5


2255 Carling Avenue, Suite 101
Ottawa, Ontario K2B 7Z5

































