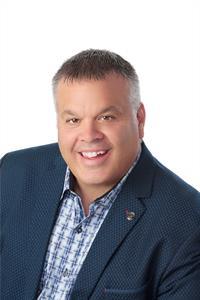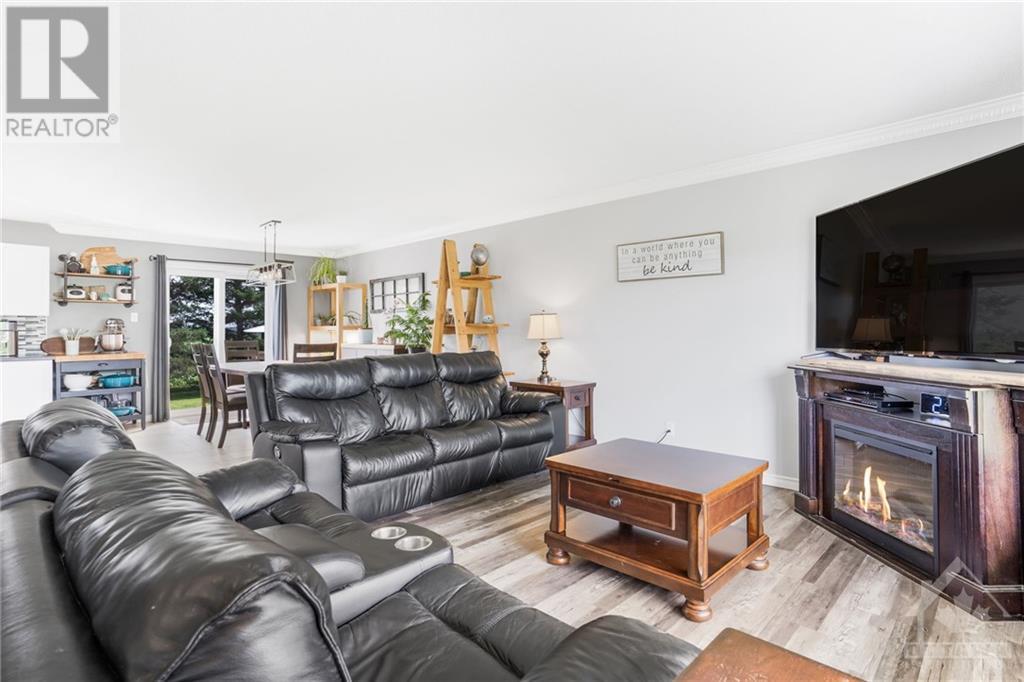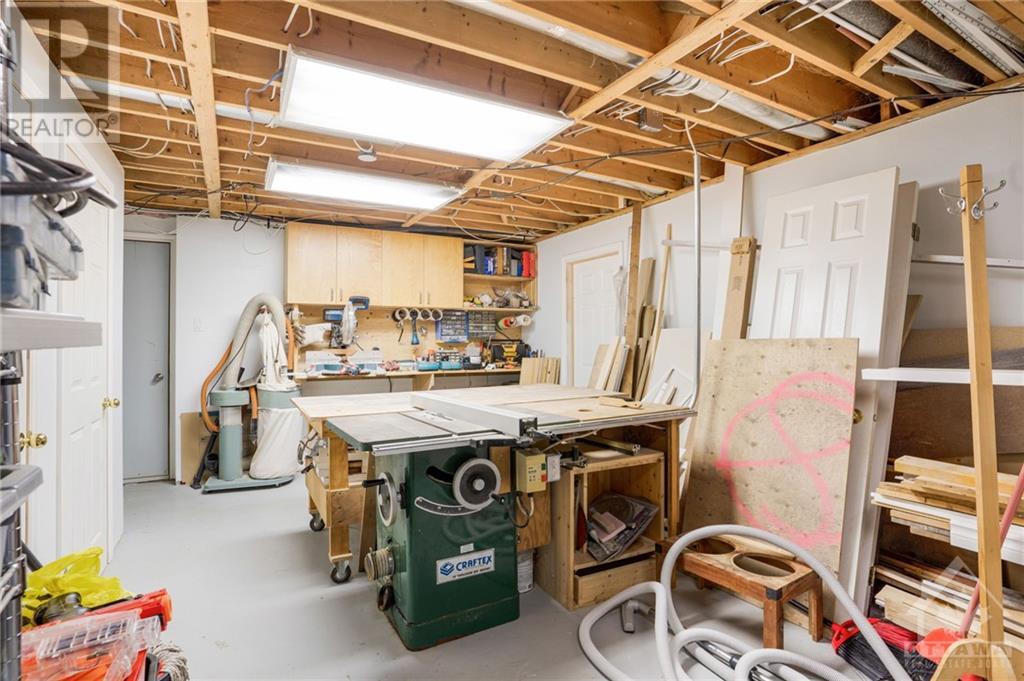2474 Duquette Street Clarence Creek, Ontario K0A 1N0
$574,900
Nestled on a tranquil country road, 2474 Duquette Rd offers the perfect blend of peaceful rural living and modern comfort. This charming bungalow, surrounded by beautiful farmland with no rear or side neighbours, features 3 spacious bedrooms and 2 full bathrooms. The recently renovated kitchen strikes an ideal balance between modern design and traditional warmth, while the large living room, with its expansive bay window, provides abundant natural light and scenic views. The finished basement includes a cozy family room, a combined bathroom/laundry room, a workshop, and direct access to the garage. Situated on a generous 0.69-acre lot, the property also boasts a new hot tub, making it an inviting retreat for relaxation and entertainment. Embrace the serenity and charm of country living at 2474 Duquette Rd. As per form 244- 24 hours irrevocable on all offers.Roof Shingles (2023), Windows Main Floor (2018-2019), Central A/C (2022), Furnace (2018) (id:49712)
Property Details
| MLS® Number | 1403888 |
| Property Type | Single Family |
| Neigbourhood | CLARENCE RURAL |
| ParkingSpaceTotal | 6 |
Building
| BathroomTotal | 2 |
| BedroomsAboveGround | 3 |
| BedroomsTotal | 3 |
| Appliances | Refrigerator, Dishwasher, Dryer, Hood Fan, Stove, Washer, Hot Tub |
| ArchitecturalStyle | Bungalow |
| BasementDevelopment | Finished |
| BasementType | Full (finished) |
| ConstructedDate | 1991 |
| ConstructionStyleAttachment | Detached |
| CoolingType | Central Air Conditioning |
| ExteriorFinish | Brick, Vinyl |
| FlooringType | Laminate, Tile |
| FoundationType | Poured Concrete |
| HeatingFuel | Propane |
| HeatingType | Forced Air |
| StoriesTotal | 1 |
| Type | House |
| UtilityWater | Well |
Parking
| Attached Garage | |
| Gravel |
Land
| Acreage | No |
| Sewer | Septic System |
| SizeDepth | 200 Ft |
| SizeFrontage | 150 Ft |
| SizeIrregular | 150 Ft X 200 Ft |
| SizeTotalText | 150 Ft X 200 Ft |
| ZoningDescription | Residential |
Rooms
| Level | Type | Length | Width | Dimensions |
|---|---|---|---|---|
| Basement | Utility Room | 11'6" x 7'9" | ||
| Basement | Workshop | 21'4" x 14'4" | ||
| Basement | Laundry Room | Measurements not available | ||
| Basement | 3pc Bathroom | 9'9" x 6'9" | ||
| Basement | Family Room | 33'5" x 26'1" | ||
| Main Level | Kitchen | 10'8" x 11'3" | ||
| Main Level | Dining Room | 11'8" x 11'3" | ||
| Main Level | Living Room | 18'0" x 15'2" | ||
| Main Level | 4pc Bathroom | 11'3" x 5'9" | ||
| Main Level | Bedroom | 8'5" x 10'4" | ||
| Main Level | Bedroom | 11'5" x 11'9" | ||
| Main Level | Primary Bedroom | 11'5" x 14'6" |
https://www.realtor.ca/real-estate/27204388/2474-duquette-street-clarence-creek-clarence-rural


1863 Laurier St P.o.box 845
Rockland, Ontario K4K 1L5


1863 Laurier St P.o.box 845
Rockland, Ontario K4K 1L5


































