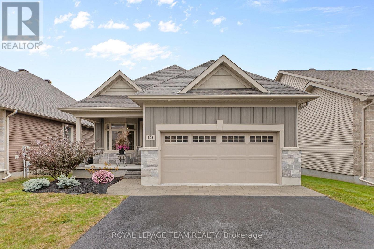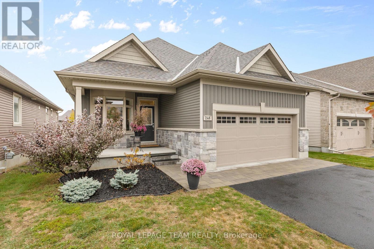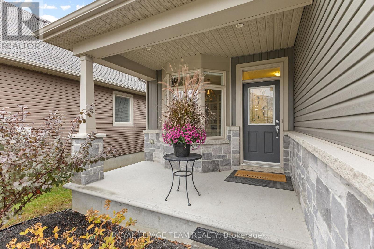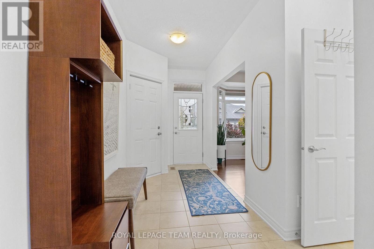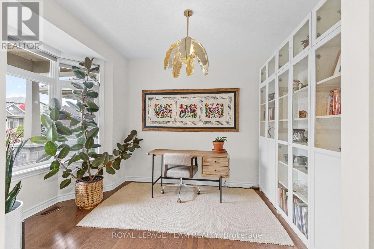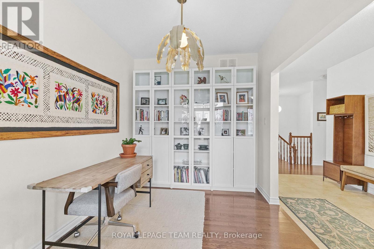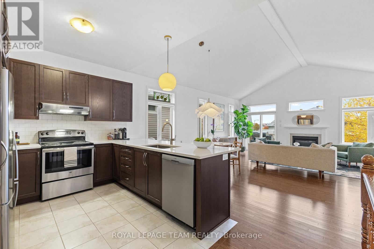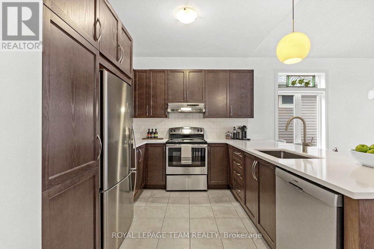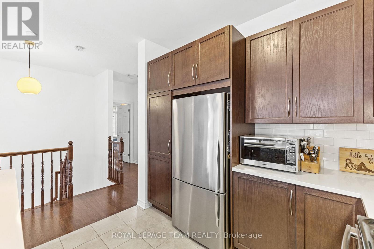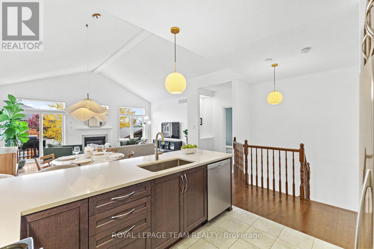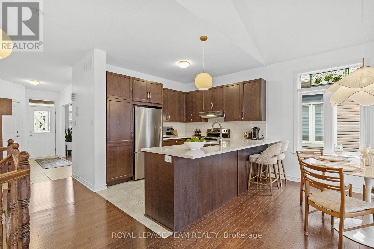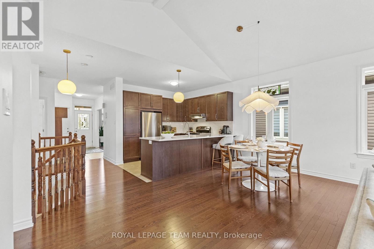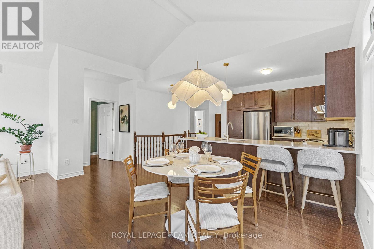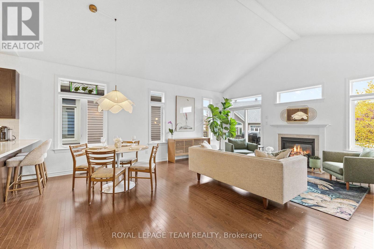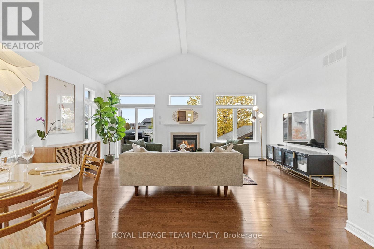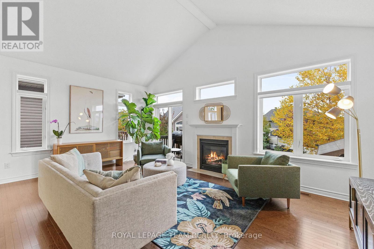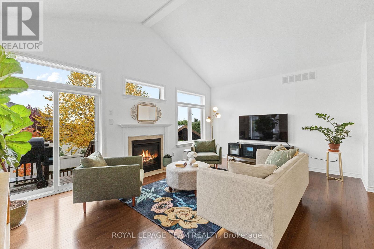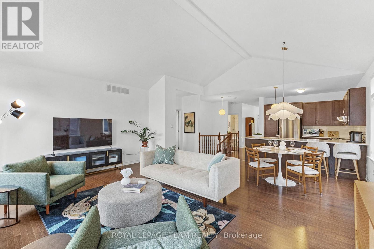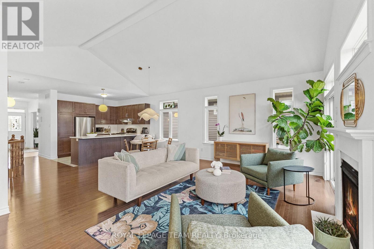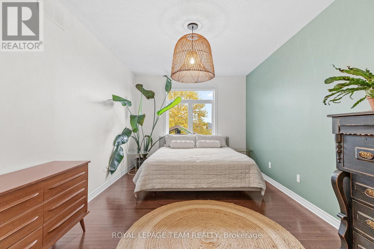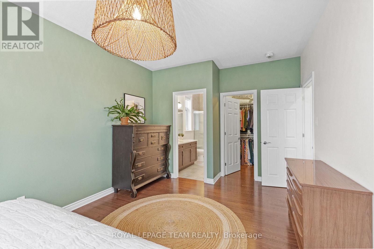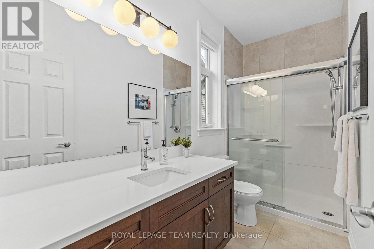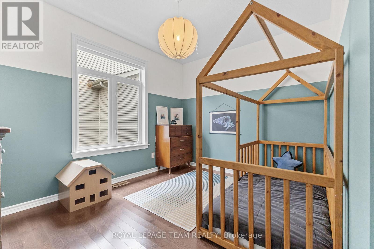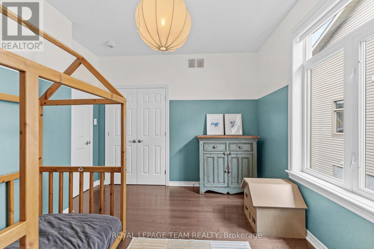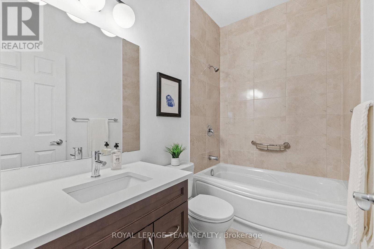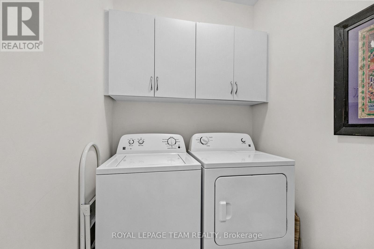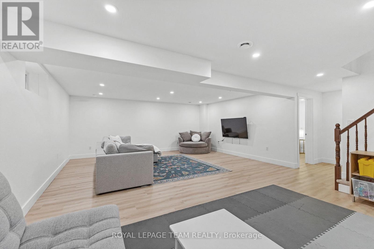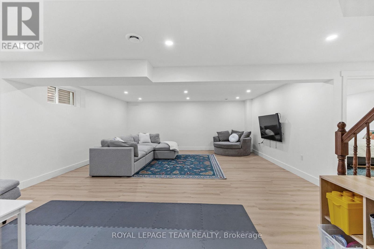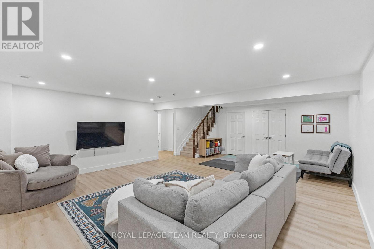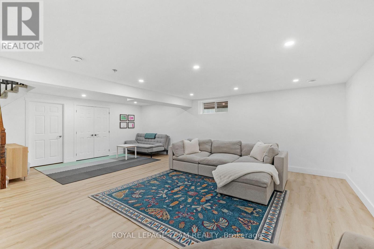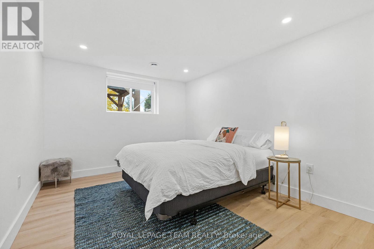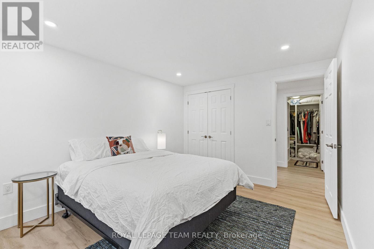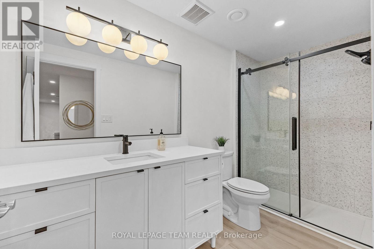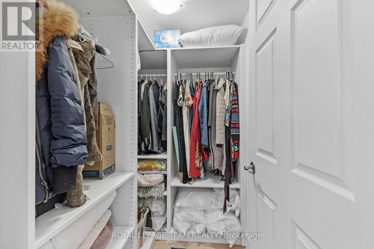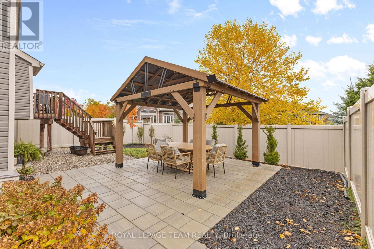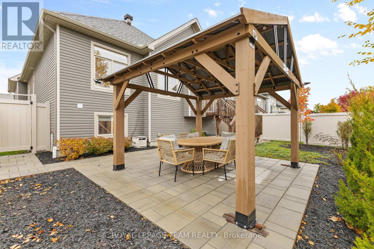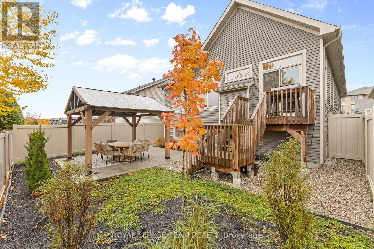3 Bedroom
3 Bathroom
1,100 - 1,500 ft2
Bungalow
Fireplace
Central Air Conditioning
Forced Air
$899,900
Welcome to Your Dream Bungalow in Blackstone! An incredible opportunity to own a beautifully maintained and stylishly updated bungalow on a quiet, tree-lined street! This bright and spacious 2+1 bedroom, 3-bath home offers over 1,400 sq ft above grade and is completely move-in ready. You'll love the open-concept layout, perfect for entertaining or relaxing in style.Step inside to find gleaming hardwood floors, custom window blinds, and updated lighting throughout. The sun-filled living room features a cozy gas fireplace and large windows that flood the space with natural light.The modern kitchen boasts stainless steel appliances, a stylish subway tile backsplash, and plenty of counter and cabinet space. Note the recently updated quartz counters. Just off the kitchen, the main floor laundry adds extra convenience. The primary suite easily fits a king-sized bedroom set and offers a walk-in closet plus a private 3-piece ensuite. A second bedroom and full bathroom are thoughtfully located on the main level, along with a versatile den/home office. The lower level has been recently finished providing even more living space with a bright and spacious rec room, third bedroom, full bathroom, and tons of storage. Newly fenced backyard with fabulous terrace and gazebo.The house has been freshly painted and is ready for you! Don't miss your chance to own this exceptional home in a prime location! (id:49712)
Property Details
|
MLS® Number
|
X12474369 |
|
Property Type
|
Single Family |
|
Neigbourhood
|
Stittsville |
|
Community Name
|
9010 - Kanata - Emerald Meadows/Trailwest |
|
Equipment Type
|
Water Heater |
|
Parking Space Total
|
4 |
|
Rental Equipment Type
|
Water Heater |
Building
|
Bathroom Total
|
3 |
|
Bedrooms Above Ground
|
3 |
|
Bedrooms Total
|
3 |
|
Age
|
6 To 15 Years |
|
Amenities
|
Fireplace(s) |
|
Appliances
|
Garage Door Opener Remote(s), Blinds, Dishwasher, Dryer, Garage Door Opener, Microwave, Stove, Washer, Refrigerator |
|
Architectural Style
|
Bungalow |
|
Basement Development
|
Finished |
|
Basement Type
|
Full (finished) |
|
Construction Style Attachment
|
Detached |
|
Cooling Type
|
Central Air Conditioning |
|
Exterior Finish
|
Stone, Aluminum Siding |
|
Fireplace Present
|
Yes |
|
Fireplace Total
|
1 |
|
Foundation Type
|
Concrete |
|
Heating Fuel
|
Natural Gas |
|
Heating Type
|
Forced Air |
|
Stories Total
|
1 |
|
Size Interior
|
1,100 - 1,500 Ft2 |
|
Type
|
House |
|
Utility Water
|
Municipal Water |
Parking
Land
|
Acreage
|
No |
|
Sewer
|
Sanitary Sewer |
|
Size Depth
|
106 Ft ,7 In |
|
Size Frontage
|
42 Ft |
|
Size Irregular
|
42 X 106.6 Ft |
|
Size Total Text
|
42 X 106.6 Ft |
Rooms
| Level |
Type |
Length |
Width |
Dimensions |
|
Lower Level |
Bedroom 3 |
4.13 m |
3.3 m |
4.13 m x 3.3 m |
|
Lower Level |
Bathroom |
3.25 m |
1.65 m |
3.25 m x 1.65 m |
|
Lower Level |
Utility Room |
9.22 m |
7.03 m |
9.22 m x 7.03 m |
|
Lower Level |
Recreational, Games Room |
7.58 m |
5.82 m |
7.58 m x 5.82 m |
|
Main Level |
Foyer |
4.18 m |
2.83 m |
4.18 m x 2.83 m |
|
Main Level |
Living Room |
5.82 m |
4.12 m |
5.82 m x 4.12 m |
|
Main Level |
Dining Room |
5.82 m |
1.95 m |
5.82 m x 1.95 m |
|
Main Level |
Kitchen |
3.13 m |
2.95 m |
3.13 m x 2.95 m |
|
Main Level |
Den |
3.67 m |
2.5 m |
3.67 m x 2.5 m |
|
Main Level |
Primary Bedroom |
5.35 m |
3.3 m |
5.35 m x 3.3 m |
|
Main Level |
Bedroom 2 |
3.71 m |
3.3 m |
3.71 m x 3.3 m |
|
Main Level |
Bathroom |
2.53 m |
1.53 m |
2.53 m x 1.53 m |
|
Main Level |
Laundry Room |
1.64 m |
1.55 m |
1.64 m x 1.55 m |
https://www.realtor.ca/real-estate/29015594/248-shinny-avenue-ottawa-9010-kanata-emerald-meadowstrailwest
