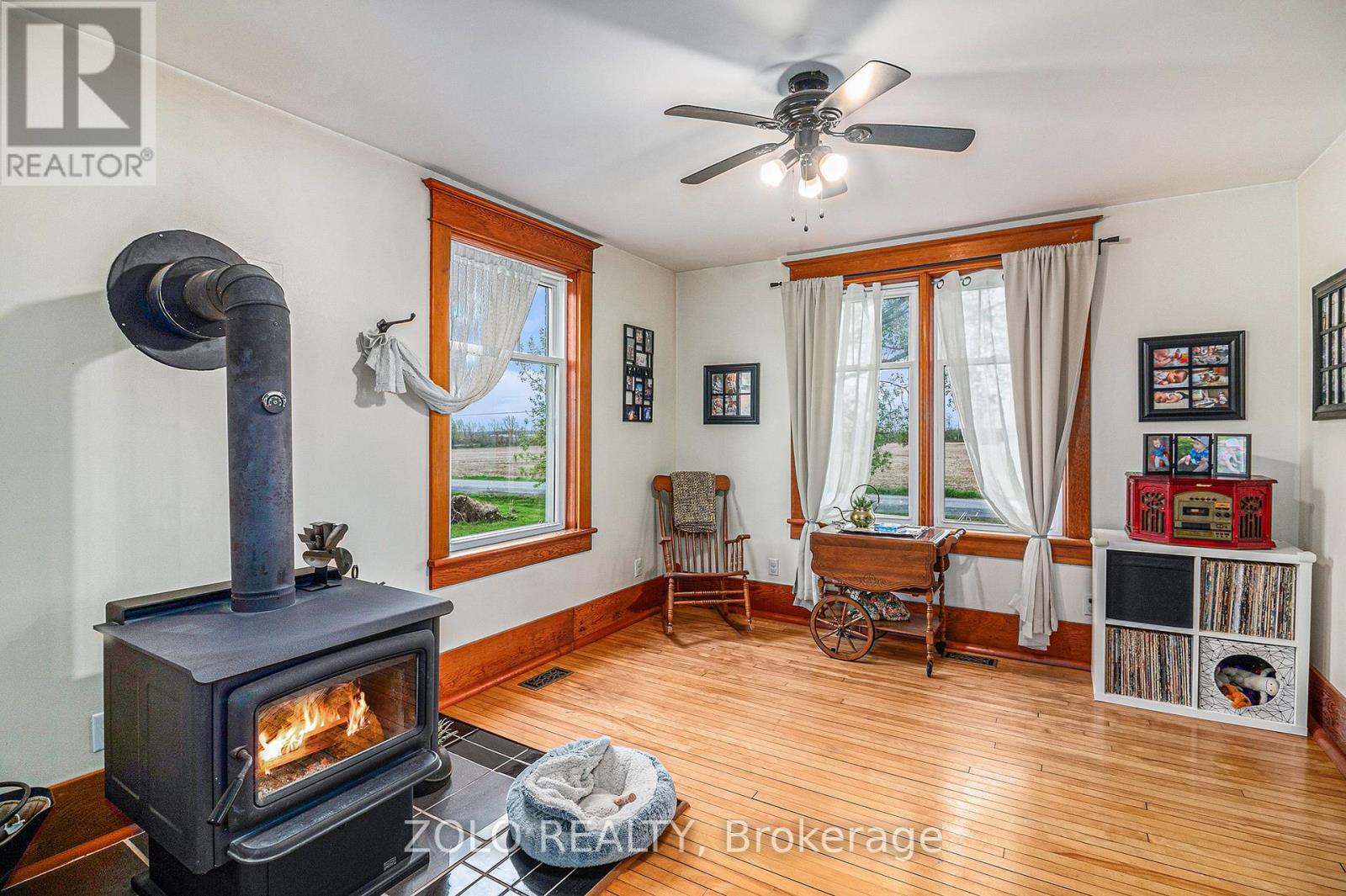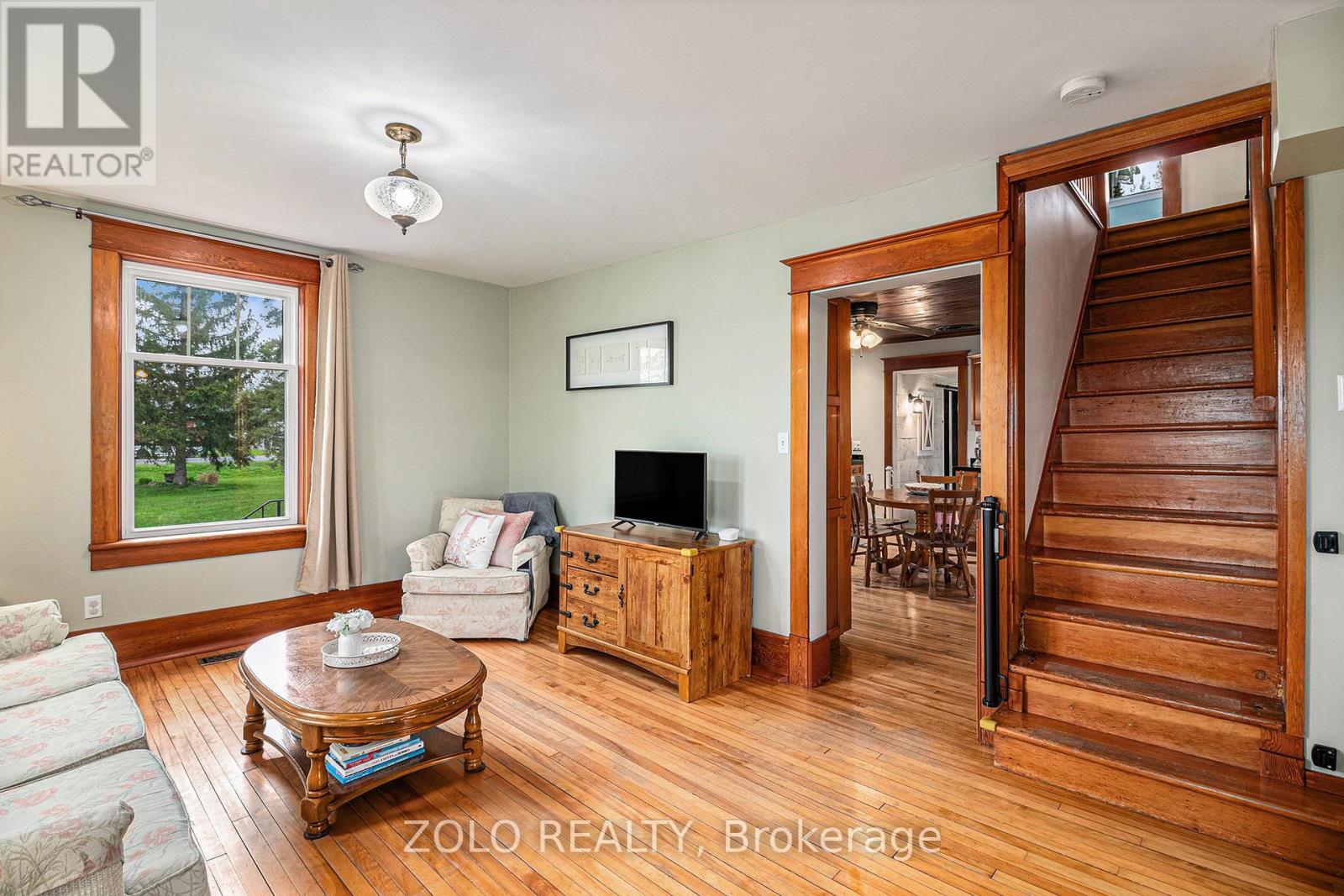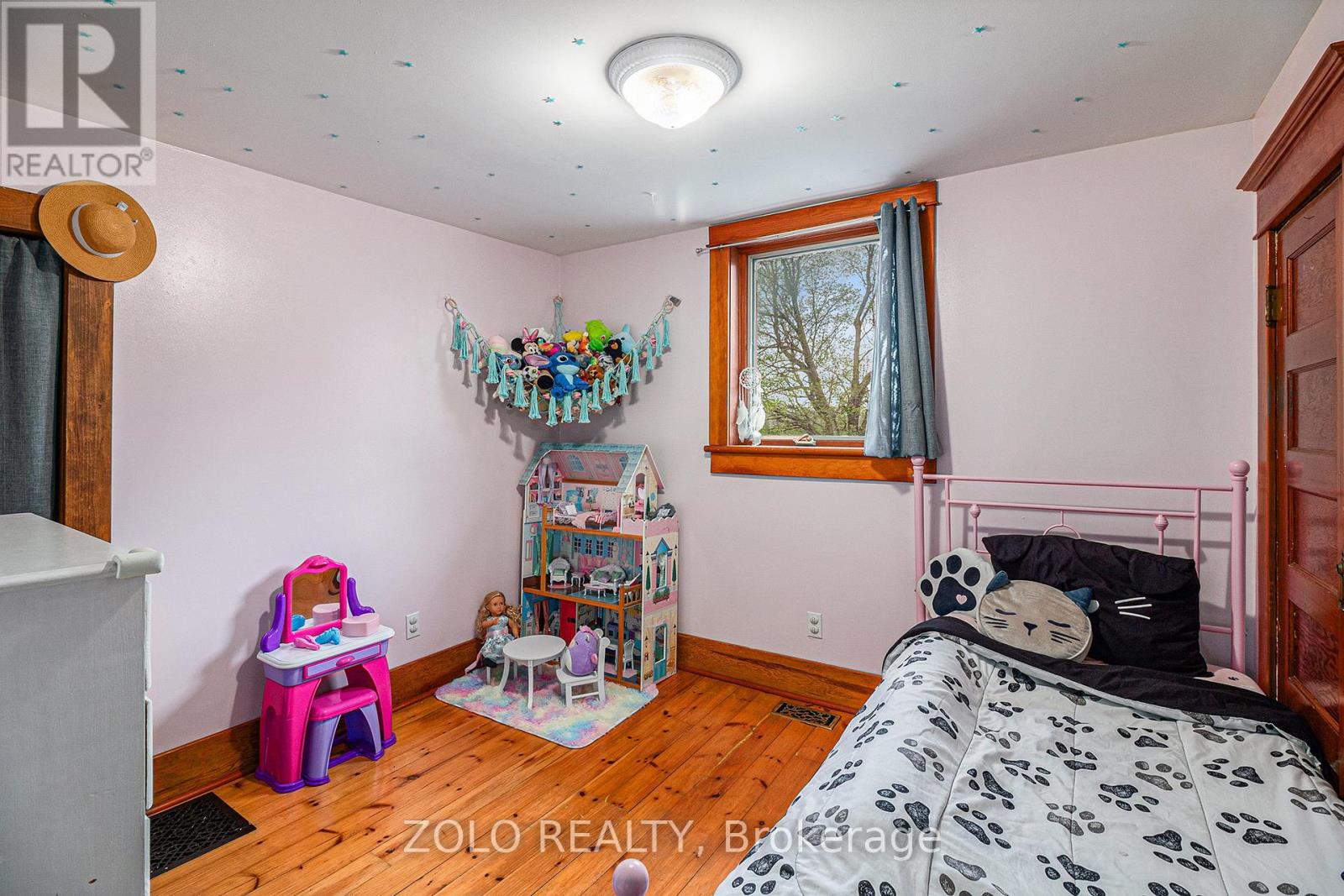4 Bedroom
2 Bathroom
2,000 - 2,500 ft2
Fireplace
Central Air Conditioning
Forced Air
$549,900
Discover your dream retreat just 45 minutes from Ottawa! This 3-storey, red brick, "Century Home", built in 1929, combines historical charm with modern comforts. Nestled on over 1.4 acres of serene countryside, it's your private oasis. Step into a large, bright foyer that leads into a beautifully designed gourmet kitchen, where sleek black granite countertops and rich maple cabinets make meal prep a delight. The kitchen is equipped with a new-ish fridge (2021), a new range (2024), and a new dishwasher (2025). Enjoy year-round climate control with a furnace (2021), central air conditioning, and a hot water tank added in 2022. The entire septic system was installed in 2018 and a new jet pump was added to the well system also in 2018. Cozy up in the winter to a WETT-certified wood stove, installed in 2021. The UV filter system, installed in 2022, guarantees access to clean water. A sump pump was added in 2023 and there's the older but functional unit available in the basement. Additional conveniences include features such as a rented Culligan water treatment system (2018), propane tanks (2021) and eavestroughs (2023). The bedrooms are very roomy with large windows and third-floor loft can easily serve as an additional bedroom, home office, or tranquil yoga space. A second-level laundry/bathroom adds to the overall convenience of this charming home. (id:49712)
Property Details
|
MLS® Number
|
X12141456 |
|
Property Type
|
Single Family |
|
Community Name
|
708 - North Dundas (Mountain) Twp |
|
Amenities Near By
|
Park |
|
Community Features
|
School Bus |
|
Easement
|
Unknown |
|
Features
|
Irregular Lot Size |
|
Parking Space Total
|
8 |
|
Structure
|
Shed |
Building
|
Bathroom Total
|
2 |
|
Bedrooms Above Ground
|
4 |
|
Bedrooms Total
|
4 |
|
Age
|
51 To 99 Years |
|
Amenities
|
Fireplace(s) |
|
Appliances
|
Water Heater, Water Treatment, Dishwasher, Stove, Washer, Refrigerator |
|
Basement Development
|
Unfinished |
|
Basement Type
|
Full (unfinished) |
|
Cooling Type
|
Central Air Conditioning |
|
Exterior Finish
|
Brick, Vinyl Siding |
|
Fire Protection
|
Smoke Detectors |
|
Fireplace Present
|
Yes |
|
Fireplace Total
|
1 |
|
Foundation Type
|
Stone |
|
Heating Fuel
|
Natural Gas |
|
Heating Type
|
Forced Air |
|
Stories Total
|
3 |
|
Size Interior
|
2,000 - 2,500 Ft2 |
|
Type
|
Other |
|
Utility Water
|
Dug Well |
Parking
Land
|
Acreage
|
No |
|
Land Amenities
|
Park |
|
Sewer
|
Septic System |
|
Size Depth
|
233.15 M |
|
Size Frontage
|
266.44 M |
|
Size Irregular
|
266.4 X 233.2 M |
|
Size Total Text
|
266.4 X 233.2 M|1/2 - 1.99 Acres |
|
Zoning Description
|
Rural Residential |
Rooms
| Level |
Type |
Length |
Width |
Dimensions |
|
Second Level |
Bedroom 3 |
2.89 m |
4.77 m |
2.89 m x 4.77 m |
|
Second Level |
Bathroom |
4.62 m |
1.65 m |
4.62 m x 1.65 m |
|
Second Level |
Bedroom 2 |
3.07 m |
2.81 m |
3.07 m x 2.81 m |
|
Second Level |
Primary Bedroom |
3.88 m |
6.4 m |
3.88 m x 6.4 m |
|
Third Level |
Loft |
3.2 m |
4.54 m |
3.2 m x 4.54 m |
|
Main Level |
Foyer |
3.96 m |
3.35 m |
3.96 m x 3.35 m |
|
Main Level |
Laundry Room |
2.83 m |
2.23 m |
2.83 m x 2.23 m |
|
Main Level |
Other |
8.15 m |
2.46 m |
8.15 m x 2.46 m |
|
Main Level |
Living Room |
3.53 m |
4.82 m |
3.53 m x 4.82 m |
|
Main Level |
Dining Room |
3.81 m |
2.56 m |
3.81 m x 2.56 m |
|
Main Level |
Kitchen |
4.52 m |
3.98 m |
4.52 m x 3.98 m |
|
Main Level |
Family Room |
3.42 m |
3.96 m |
3.42 m x 3.96 m |
|
Main Level |
Office |
3.98 m |
2.92 m |
3.98 m x 2.92 m |
|
Main Level |
Bathroom |
2.81 m |
2.26 m |
2.81 m x 2.26 m |
https://www.realtor.ca/real-estate/28297087/2481-development-road-north-dundas-708-north-dundas-mountain-twp





































