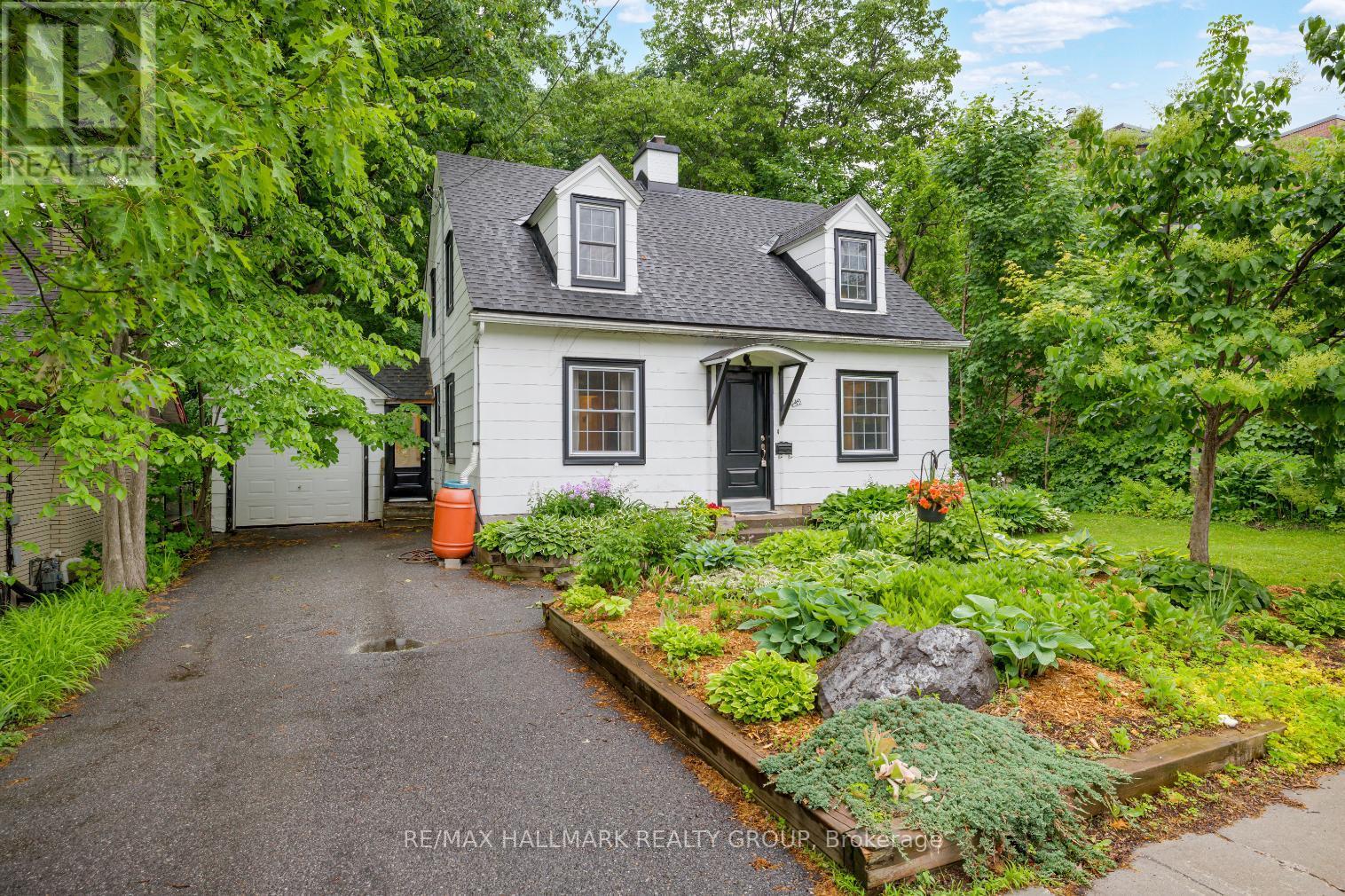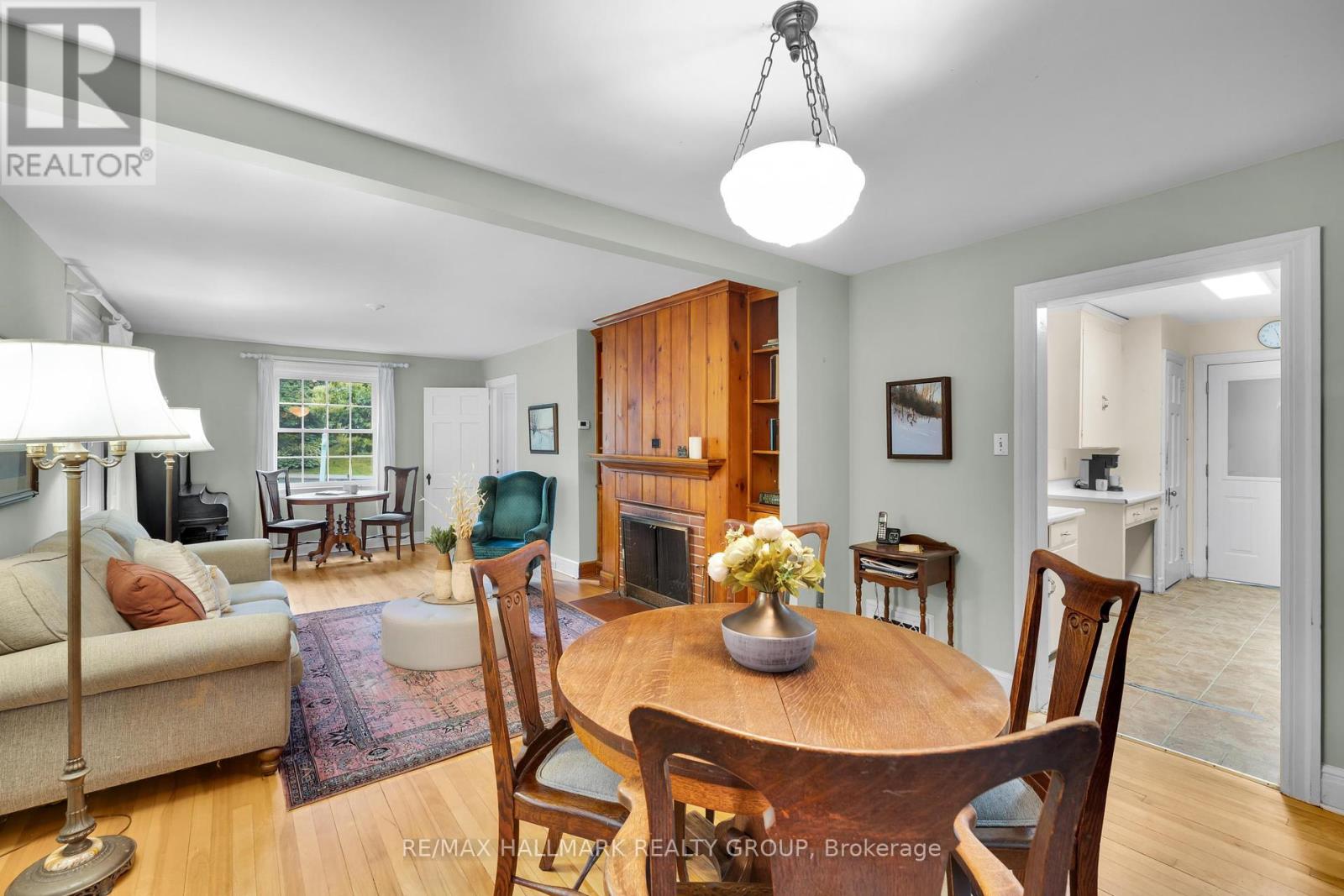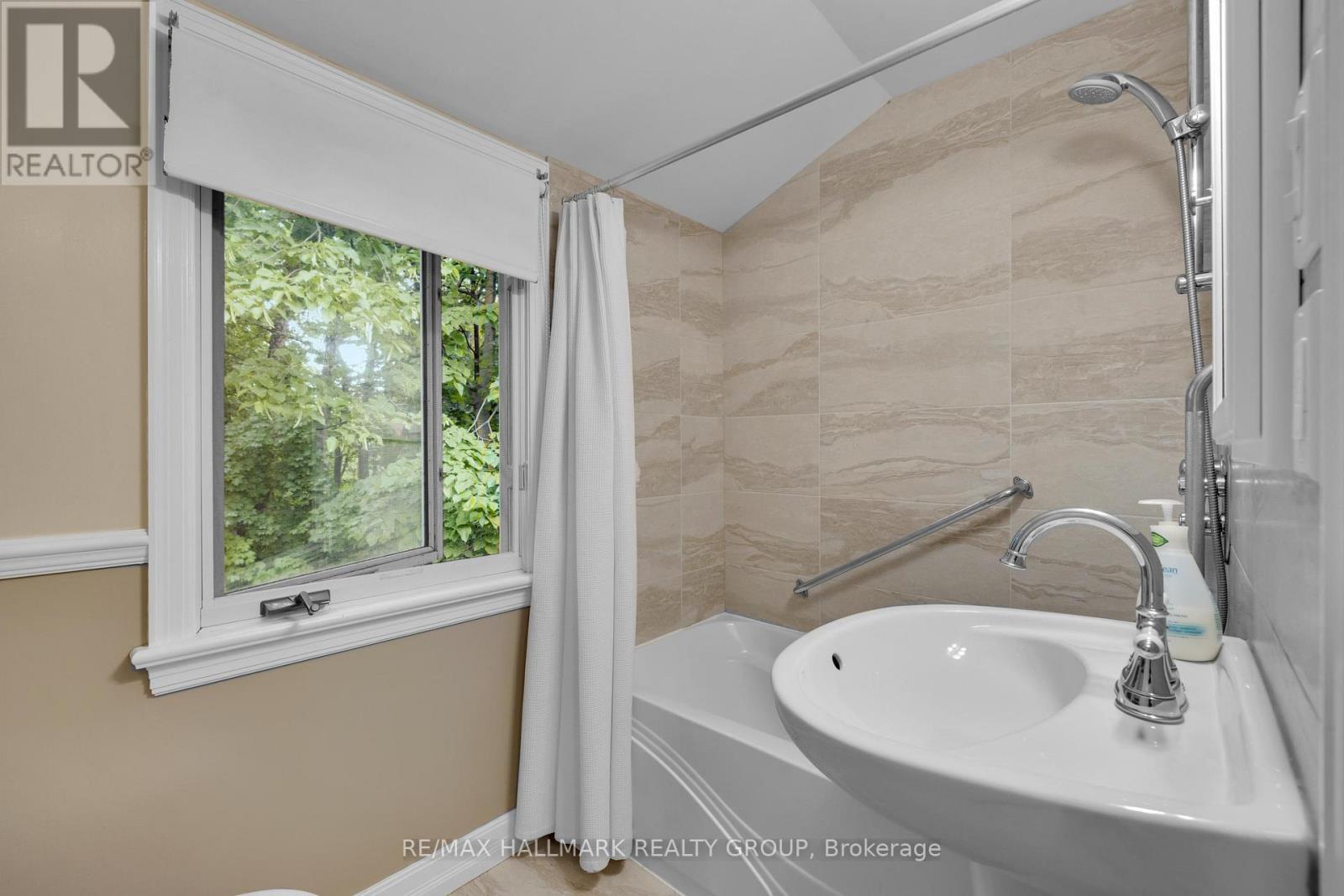249 Old Irving Place Ottawa, Ontario K1Y 1Z9
$1,200,000
Rare opportunity to own this charming 2 storey home, nestled on a spectacular 50 ft x 260 ft lot in the desirable Civic Hospital area. Fantastic location steps to the scenic trails of the Experimental Farm, Dows Lake and the trendy shops and restaurants of Little Italy and Hintonburg. Boasting an open-concept living and dining room with hardwood floors, a cozy wood-burning fireplace, and elegant French doors leading to an expansive deck - perfect for entertaining. Bright and spacious kitchen includes ample cabinet and counter space A versatile main floor den/family room and a convenient powder room add to the home's functional layout. Upstairs, the primary bedroom includes two closets plus an office nook. Two additional good-sized bedrooms and a 4-piece main bath complete the second level. The finished lower level provides a spacious rec room, laundry area, and plenty of storage. The true showstopper is the east-facing backyard - a private and serene treed lot with an oversized deck. A rare urban retreat in a prestigious location! (id:49712)
Property Details
| MLS® Number | X12212208 |
| Property Type | Single Family |
| Neigbourhood | Civic Hospital |
| Community Name | 4504 - Civic Hospital |
| Amenities Near By | Park, Public Transit, Schools |
| Parking Space Total | 3 |
| Structure | Deck, Porch |
Building
| Bathroom Total | 2 |
| Bedrooms Above Ground | 3 |
| Bedrooms Total | 3 |
| Amenities | Fireplace(s) |
| Appliances | Water Heater, Dishwasher, Dryer, Stove, Washer, Refrigerator |
| Basement Development | Finished |
| Basement Type | N/a (finished) |
| Construction Style Attachment | Detached |
| Cooling Type | Central Air Conditioning |
| Exterior Finish | Aluminum Siding, Asbestos |
| Fireplace Present | Yes |
| Fireplace Total | 2 |
| Foundation Type | Poured Concrete |
| Half Bath Total | 1 |
| Heating Fuel | Natural Gas |
| Heating Type | Forced Air |
| Stories Total | 2 |
| Size Interior | 1,500 - 2,000 Ft2 |
| Type | House |
| Utility Water | Municipal Water |
Parking
| Detached Garage | |
| Garage |
Land
| Acreage | No |
| Land Amenities | Park, Public Transit, Schools |
| Sewer | Sanitary Sewer |
| Size Depth | 260 Ft |
| Size Frontage | 50 Ft |
| Size Irregular | 50 X 260 Ft |
| Size Total Text | 50 X 260 Ft |
Rooms
| Level | Type | Length | Width | Dimensions |
|---|---|---|---|---|
| Second Level | Bathroom | 2.25 m | 1.48 m | 2.25 m x 1.48 m |
| Second Level | Primary Bedroom | 4.53 m | 3.28 m | 4.53 m x 3.28 m |
| Second Level | Other | 1.78 m | 1.5 m | 1.78 m x 1.5 m |
| Second Level | Bedroom | 3.4 m | 3.05 m | 3.4 m x 3.05 m |
| Second Level | Bedroom | 2.95 m | 2.63 m | 2.95 m x 2.63 m |
| Basement | Recreational, Games Room | 6.88 m | 3.2 m | 6.88 m x 3.2 m |
| Basement | Laundry Room | 5.25 m | 4.18 m | 5.25 m x 4.18 m |
| Basement | Utility Room | 2.71 m | 1.64 m | 2.71 m x 1.64 m |
| Main Level | Foyer | 1.5 m | 1.26 m | 1.5 m x 1.26 m |
| Main Level | Living Room | 5.45 m | 3.51 m | 5.45 m x 3.51 m |
| Main Level | Dining Room | 4.03 m | 2.72 m | 4.03 m x 2.72 m |
| Main Level | Kitchen | 4.04 m | 2.4 m | 4.04 m x 2.4 m |
| Main Level | Den | 3.89 m | 3.05 m | 3.89 m x 3.05 m |
| Main Level | Bathroom | 1.97 m | 1.77 m | 1.97 m x 1.77 m |
https://www.realtor.ca/real-estate/28450247/249-old-irving-place-ottawa-4504-civic-hospital

Broker
(613) 829-7484
www.chellteam.com/
www.facebook.com/ChellTeam/
twitter.com/chellteamottawa
ca.linkedin.com/in/susanchellbroker

344 O'connor Street
Ottawa, Ontario K2P 1W1


344 O'connor Street
Ottawa, Ontario K2P 1W1


344 O'connor Street
Ottawa, Ontario K2P 1W1






































