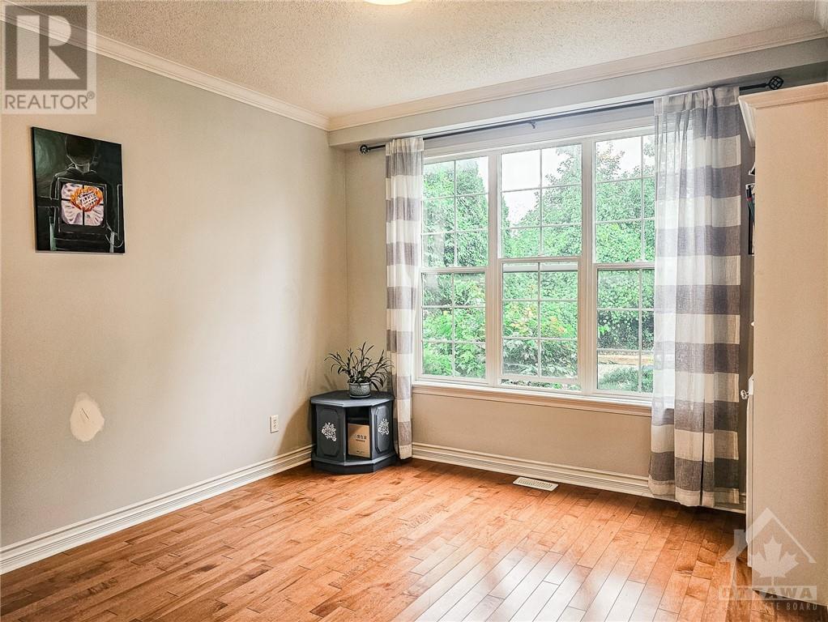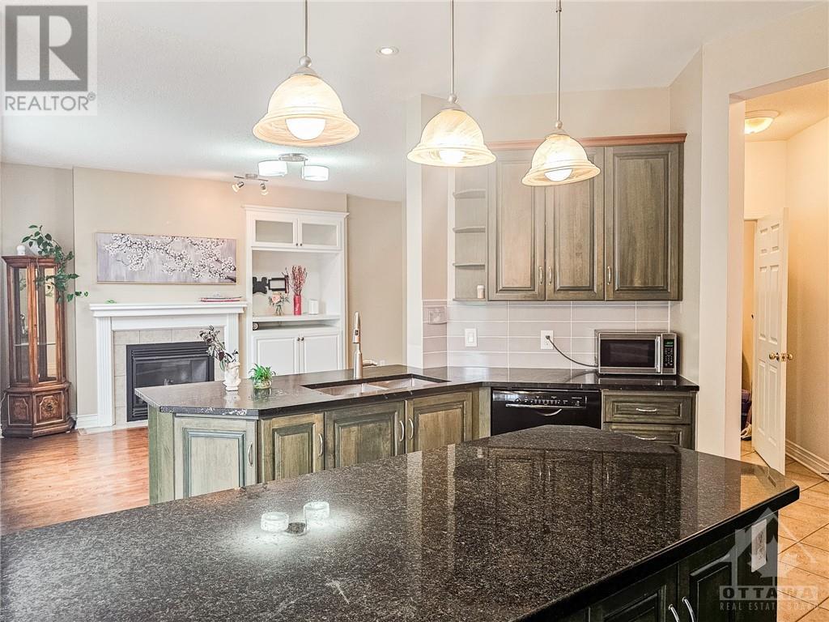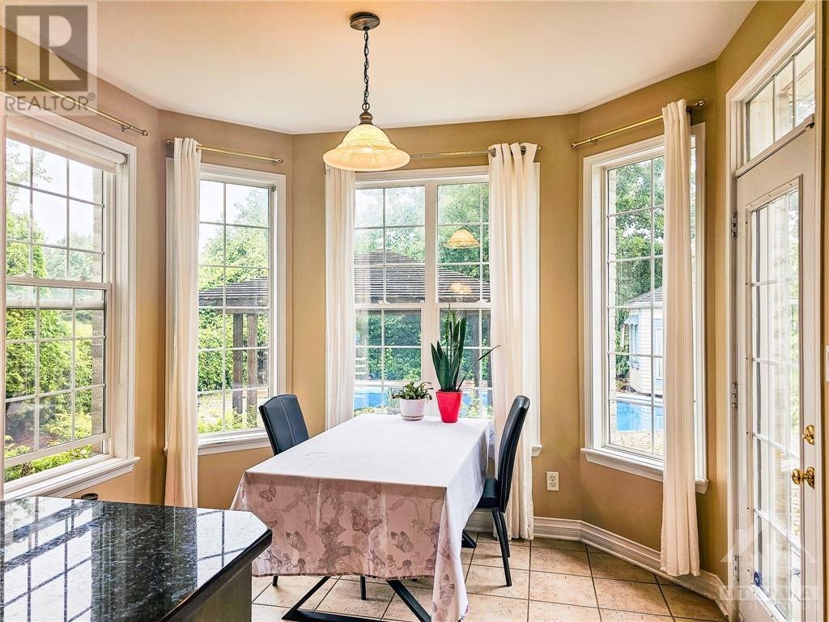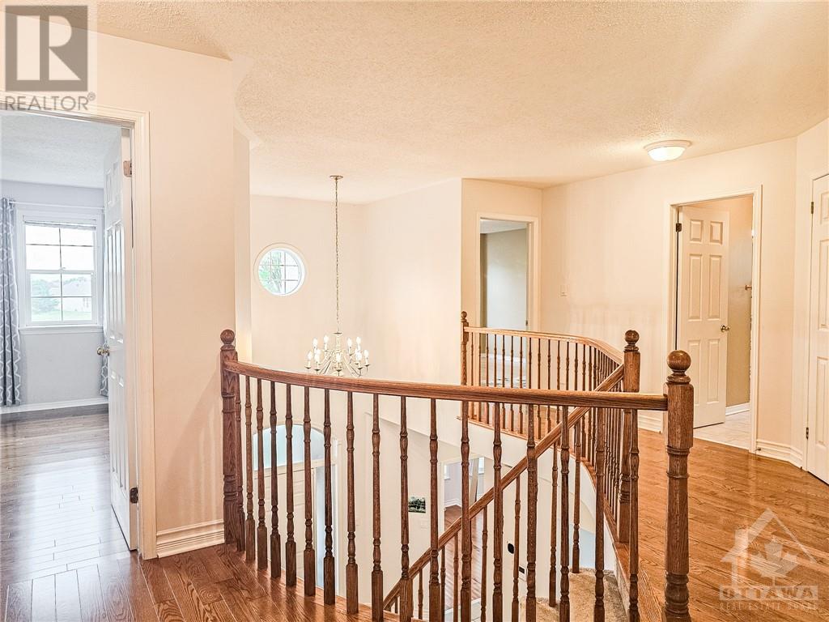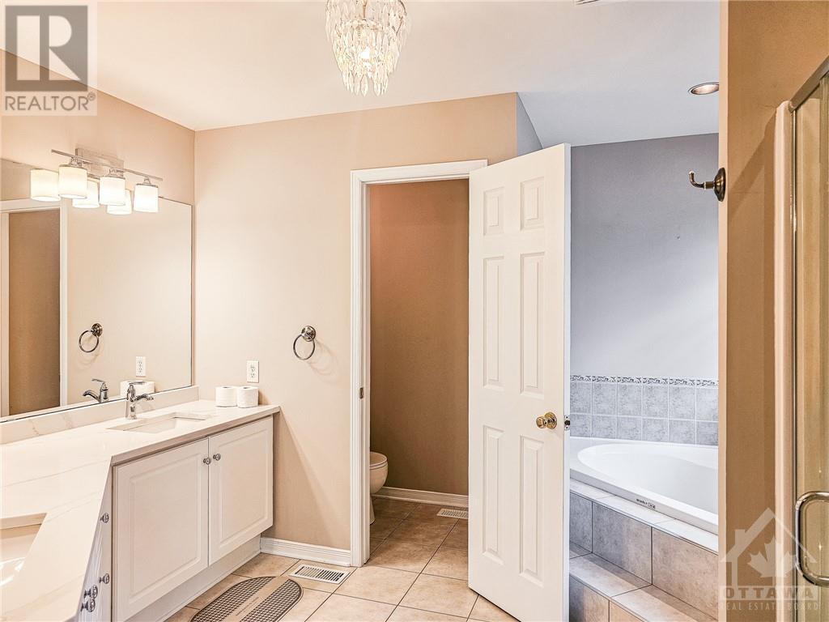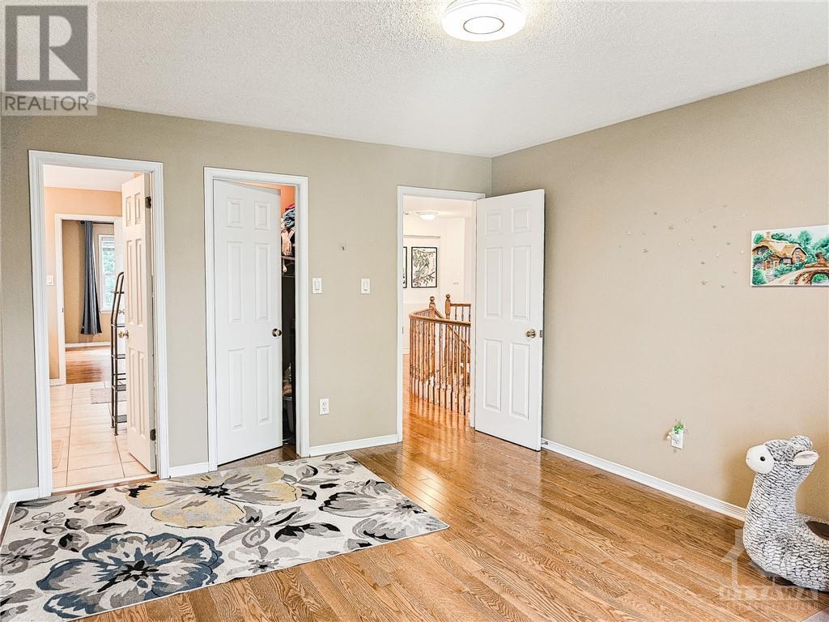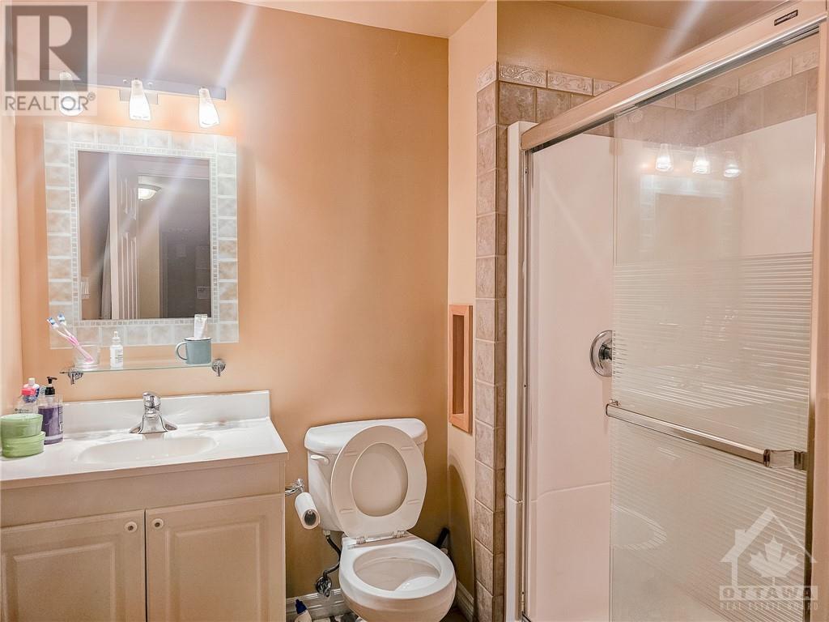25 Golflinks Drive Ottawa, Ontario K2J 4Y1
$3,980 Monthly
Gorgeous executive 4+1 bed/ 4 bath home in sought after golf course community of Stonebridge! The main floor features a formal dining room, living room and family room both have a cozy gas fireplace. A bright kitchen with tons of cabinet & counter space that opens to the family room and also connected to an eating area with picturesque scenery. Another den, laundry and a powder room complete this level. Winding hardwood staircase leading to 2nd level. You will find master bedroom with his & hers walk-in closets and 5pc ensuite. There are 3 more spacious bedrooms, two of them connected by a Jack & Jill bath and one with a walk in closet. Fully finished lower level with 5th bedroom, 3 piece bath, a large rec room and lots of storage area. No front, back and side neighbors! Enjoy the pool in the backyard, perennial gardens, full of privacy and stunning private views this home can offer! Available immediately. (id:49712)
Property Details
| MLS® Number | 1402266 |
| Property Type | Single Family |
| Neigbourhood | Stonebridge |
| Community Name | Nepean |
| Amenities Near By | Golf Nearby, Public Transit, Recreation Nearby |
| Parking Space Total | 6 |
| Pool Type | Inground Pool |
Building
| Bathroom Total | 4 |
| Bedrooms Above Ground | 4 |
| Bedrooms Below Ground | 1 |
| Bedrooms Total | 5 |
| Amenities | Laundry - In Suite |
| Appliances | Refrigerator, Dishwasher, Dryer, Hood Fan, Microwave, Stove, Washer, Blinds |
| Basement Development | Finished |
| Basement Type | Full (finished) |
| Constructed Date | 2000 |
| Construction Style Attachment | Detached |
| Cooling Type | Central Air Conditioning |
| Exterior Finish | Brick, Siding |
| Fireplace Present | Yes |
| Fireplace Total | 3 |
| Fixture | Drapes/window Coverings |
| Flooring Type | Wall-to-wall Carpet, Hardwood, Tile |
| Half Bath Total | 1 |
| Heating Fuel | Natural Gas |
| Heating Type | Forced Air |
| Stories Total | 2 |
| Type | House |
| Utility Water | Municipal Water |
Parking
| Attached Garage | |
| Inside Entry | |
| Surfaced |
Land
| Acreage | No |
| Land Amenities | Golf Nearby, Public Transit, Recreation Nearby |
| Sewer | Municipal Sewage System |
| Size Irregular | * Ft X * Ft |
| Size Total Text | * Ft X * Ft |
| Zoning Description | Residential |
Rooms
| Level | Type | Length | Width | Dimensions |
|---|---|---|---|---|
| Second Level | Primary Bedroom | 16'6" x 13'0" | ||
| Second Level | Other | Measurements not available | ||
| Second Level | 5pc Ensuite Bath | Measurements not available | ||
| Second Level | Bedroom | 14'6" x 13'0" | ||
| Second Level | Other | Measurements not available | ||
| Second Level | Bedroom | 14'6" x 11'6" | ||
| Second Level | Bedroom | 13'6" x 11'0" | ||
| Second Level | 4pc Bathroom | Measurements not available | ||
| Lower Level | Recreation Room | Measurements not available | ||
| Lower Level | 3pc Bathroom | Measurements not available | ||
| Lower Level | Bedroom | 14'0" x 12'0" | ||
| Lower Level | Storage | Measurements not available | ||
| Main Level | Kitchen | 13'0" x 11'0" | ||
| Main Level | Family Room | 17'0" x 13'0" | ||
| Main Level | Dining Room | 13'1" x 11'0" | ||
| Main Level | Living Room | 12'6" x 11'6" | ||
| Main Level | Den | 11'6" x 10'0" | ||
| Main Level | 2pc Bathroom | Measurements not available | ||
| Main Level | Laundry Room | Measurements not available | ||
| Main Level | Eating Area | 11'0" x 10'0" |
https://www.realtor.ca/real-estate/27161720/25-golflinks-drive-ottawa-stonebridge


2148 Carling Ave., Units 5 & 6
Ottawa, Ontario K2A 1H1


2148 Carling Ave., Units 5 & 6
Ottawa, Ontario K2A 1H1


