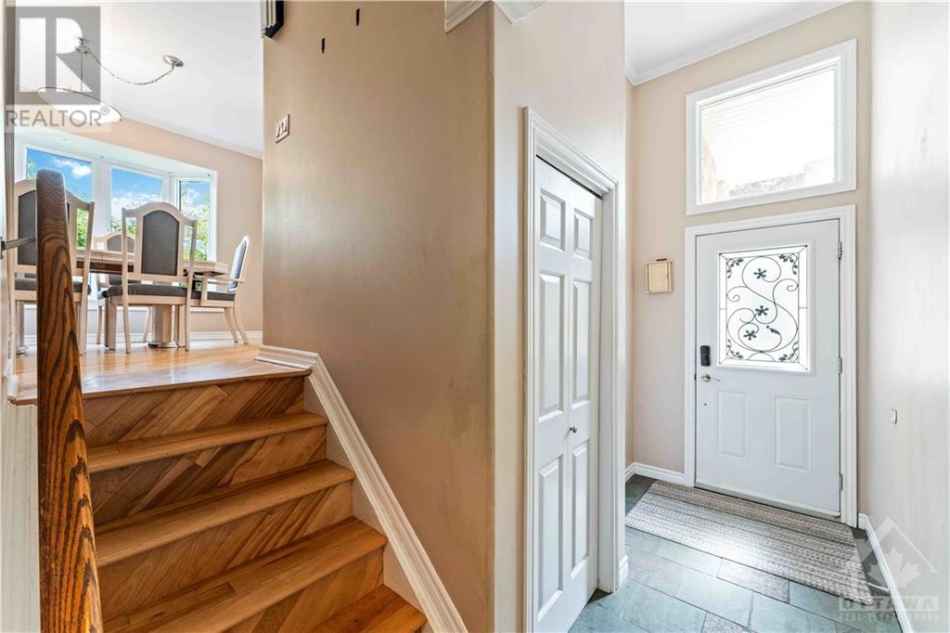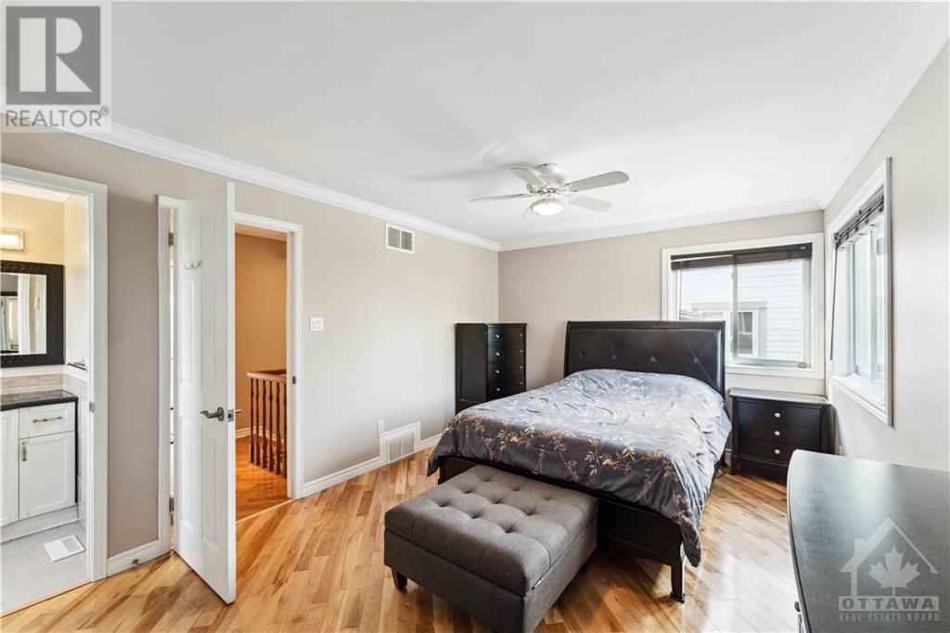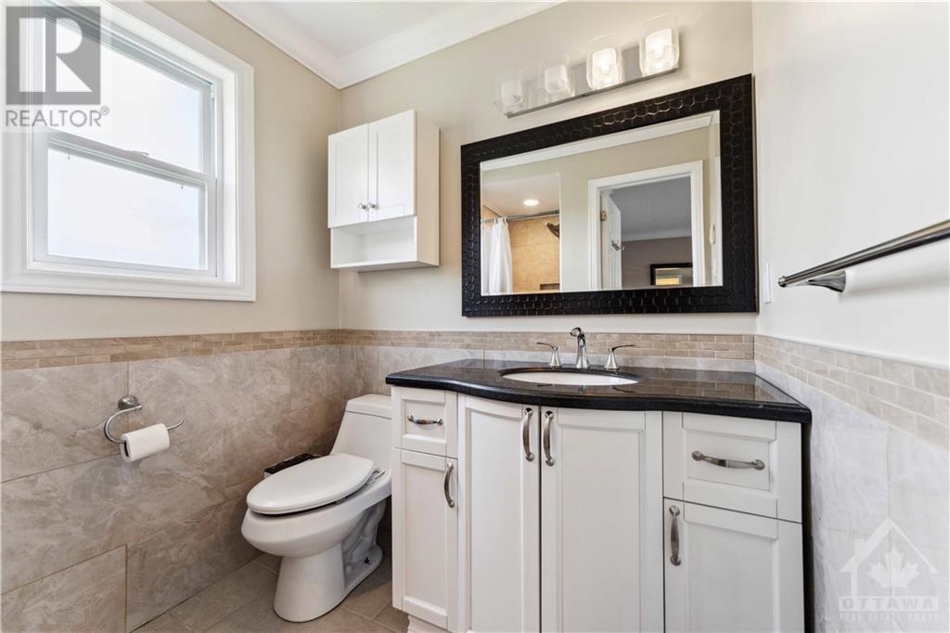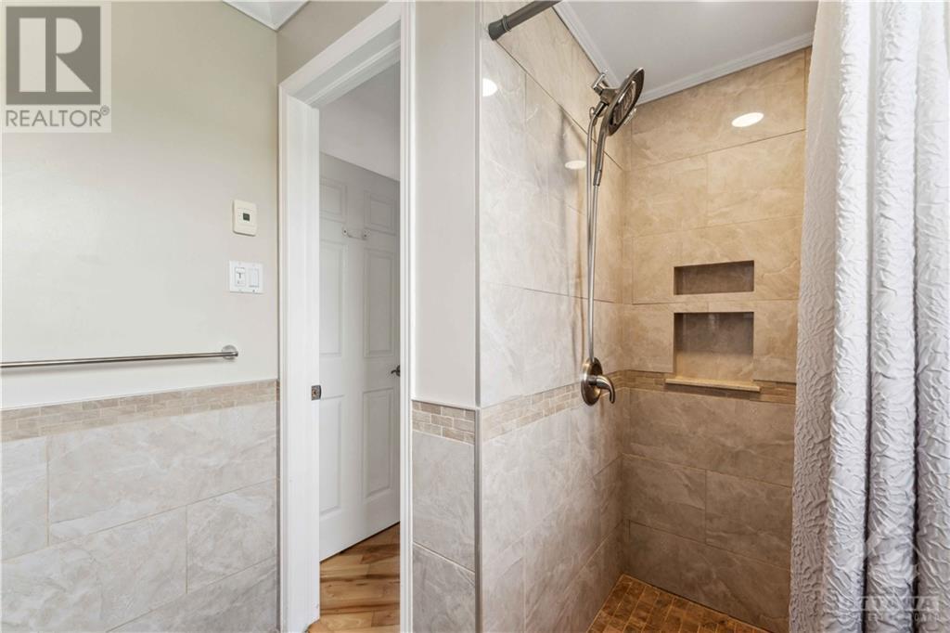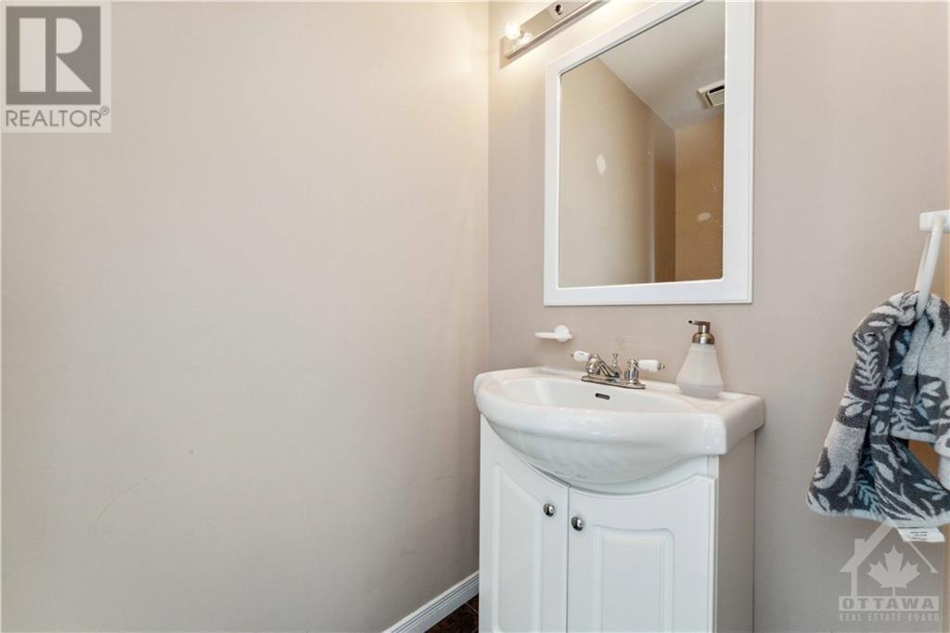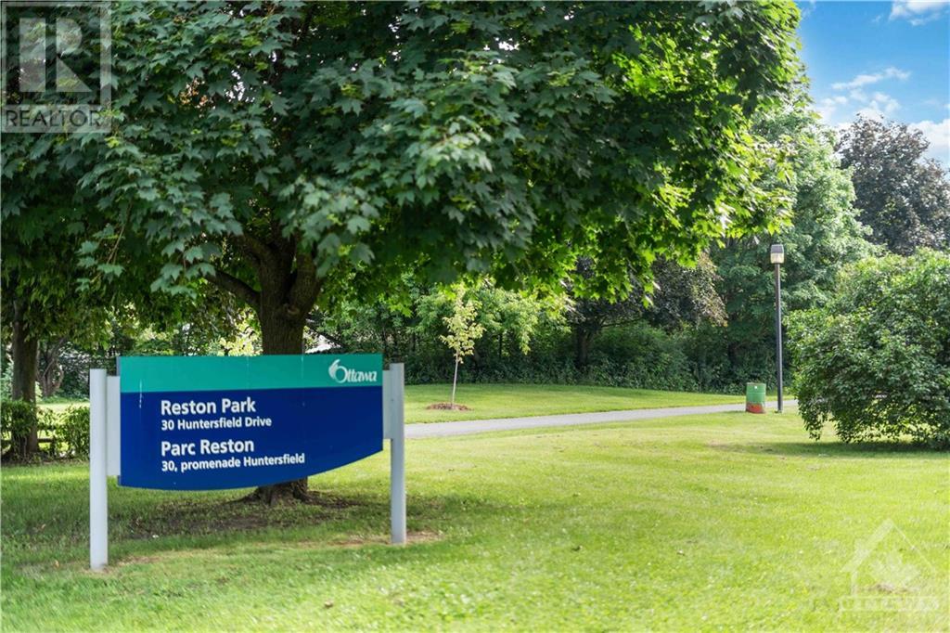3 Bedroom 4 Bathroom
Central Air Conditioning Forced Air
$699,999
Come check out the curb appeal on this home!! Bright bedroom 3 + loft situated in the well established Hunt Club Greenboro community close to all the required family amenities. Featuring: gleaming hardwood floors, neutral decor, plenty of large windows throughout. Main floor offers; entertainment sized living room and dining room as well as a gourmet kitchen, lots of cabinetry, granite countertops and stainless steel appliances. Sliding patio door to deck, private backyard, firepit and hot tub with no side neighbour, perfect for family events. Convenient powder room and inside access to garage. Second level features; family room that can be used as a loft, 3 spacious bedrooms, an ensuite for the master bedroom and a shared bathroom. The finished lower level has a rec room, laundry room and an additional full bathroom. This home is a must see, rare exterior in the neighbourhood with a beautiful backyard. No conveyance of any offers prior to Tuesday, July 23 at 3 pm. (id:49712)
Property Details
| MLS® Number | 1402314 |
| Property Type | Single Family |
| Neigbourhood | Hunt Club Park |
| Community Features | Family Oriented |
| Features | Corner Site |
| Parking Space Total | 4 |
| Storage Type | Storage Shed |
| Structure | Deck |
Building
| Bathroom Total | 4 |
| Bedrooms Above Ground | 3 |
| Bedrooms Total | 3 |
| Appliances | Refrigerator, Dryer, Hood Fan, Stove, Washer, Hot Tub, Blinds |
| Basement Development | Finished |
| Basement Type | Full (finished) |
| Constructed Date | 1986 |
| Construction Style Attachment | Detached |
| Cooling Type | Central Air Conditioning |
| Exterior Finish | Stone, Siding |
| Flooring Type | Hardwood, Tile |
| Foundation Type | Poured Concrete |
| Half Bath Total | 1 |
| Heating Fuel | Natural Gas |
| Heating Type | Forced Air |
| Stories Total | 2 |
| Type | House |
| Utility Water | Municipal Water |
Parking
Land
| Acreage | No |
| Fence Type | Fenced Yard |
| Sewer | Municipal Sewage System |
| Size Depth | 98 Ft |
| Size Frontage | 40 Ft |
| Size Irregular | 40 Ft X 98 Ft |
| Size Total Text | 40 Ft X 98 Ft |
| Zoning Description | Residential |
Rooms
| Level | Type | Length | Width | Dimensions |
|---|
| Second Level | Primary Bedroom | | | 16'8" x 11'0" |
| Second Level | Bedroom | | | 14'6" x 9'2" |
| Second Level | Family Room | | | 20'0" x 12'0" |
| Lower Level | Recreation Room | | | 18'0" x 10'0" |
| Main Level | Living Room | | | 18'0" x 11'0" |
| Main Level | Eating Area | | | 7'0" x 5'0" |
| Main Level | Kitchen | | | 10'7" x 10'0" |
| Main Level | Dining Room | | | 13'0" x 9'8" |
https://www.realtor.ca/real-estate/27169927/25-huntersfield-drive-ottawa-hunt-club-park



