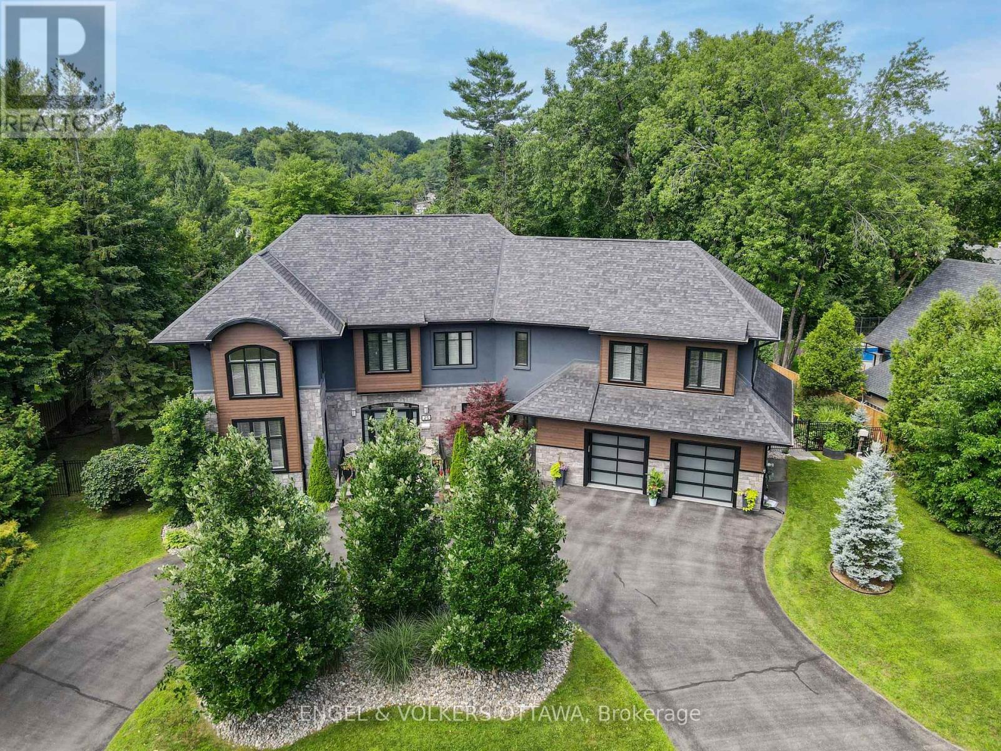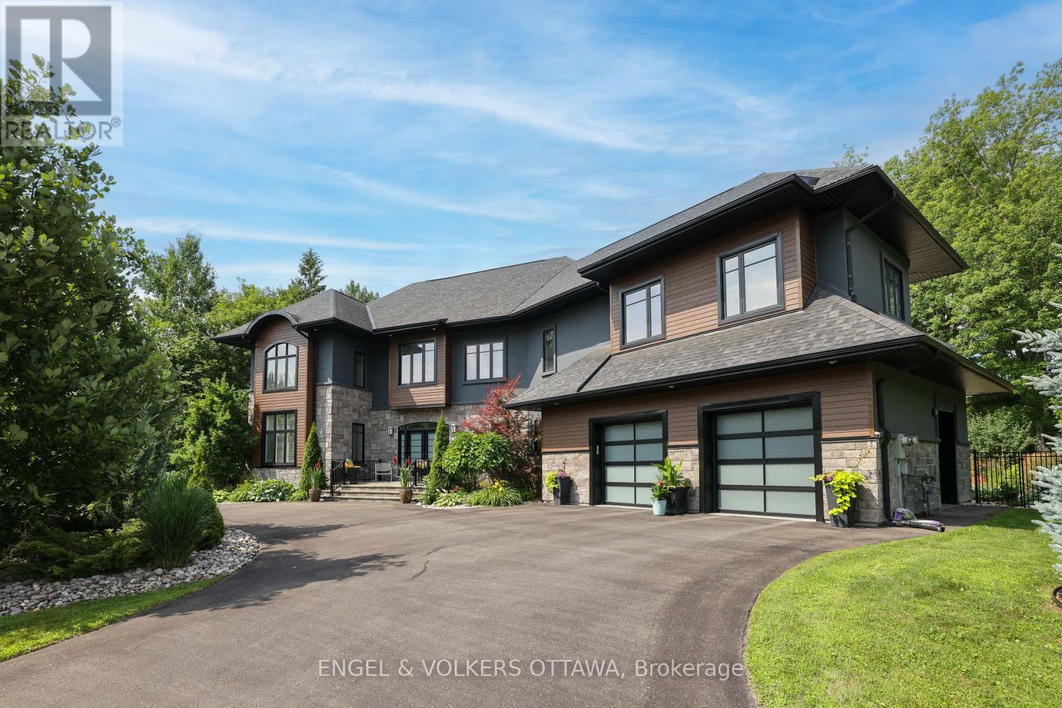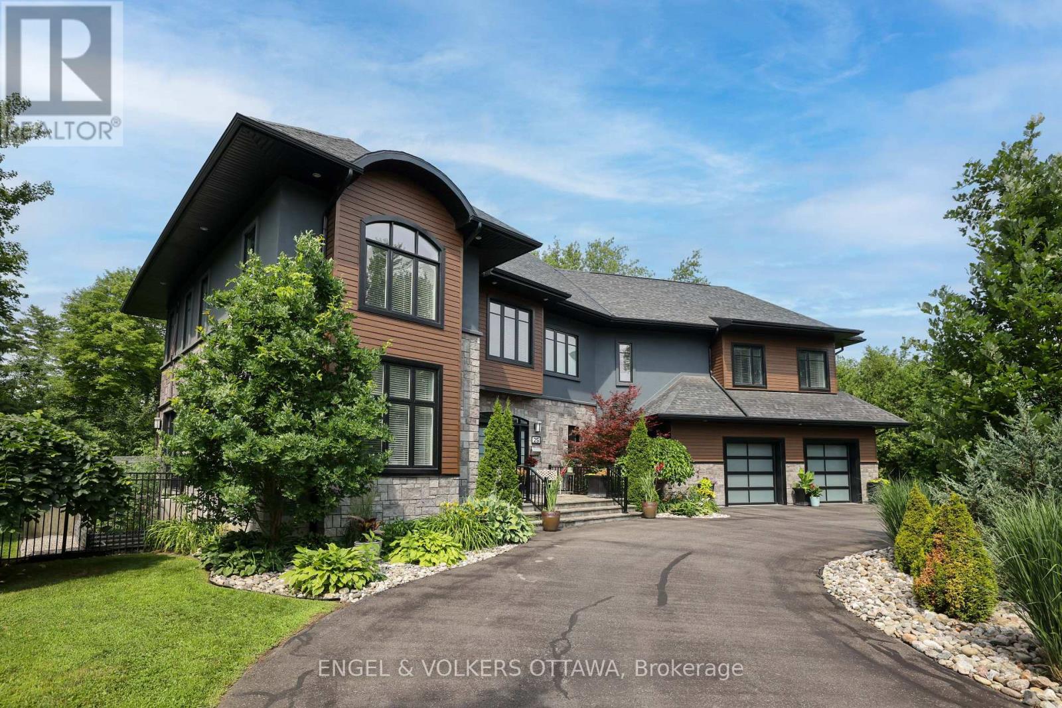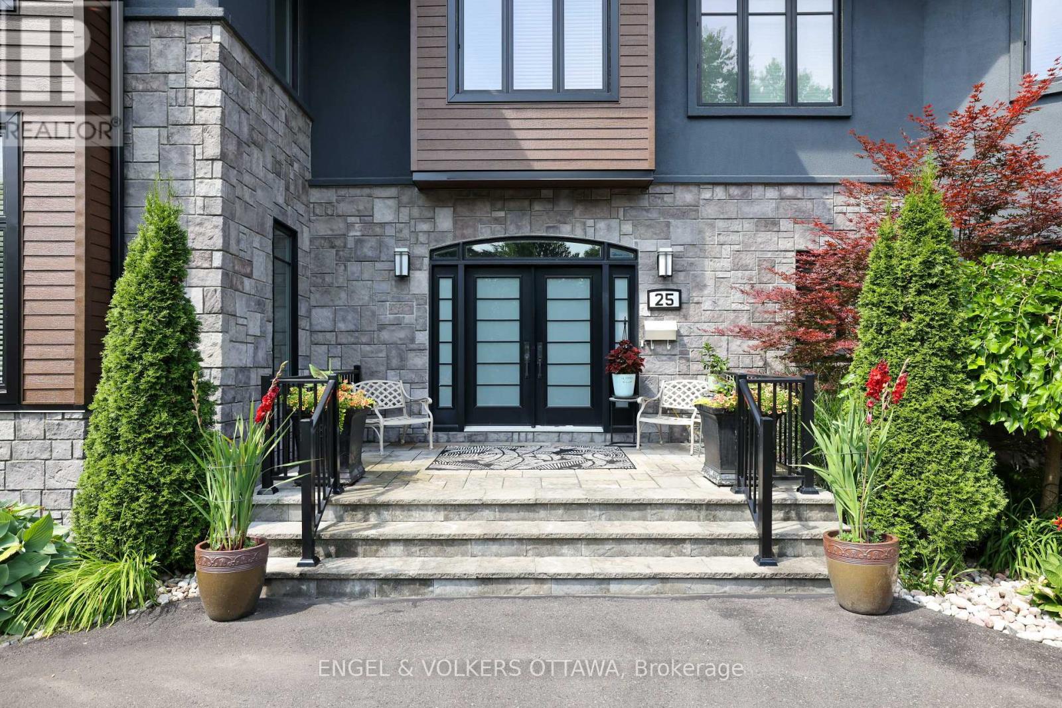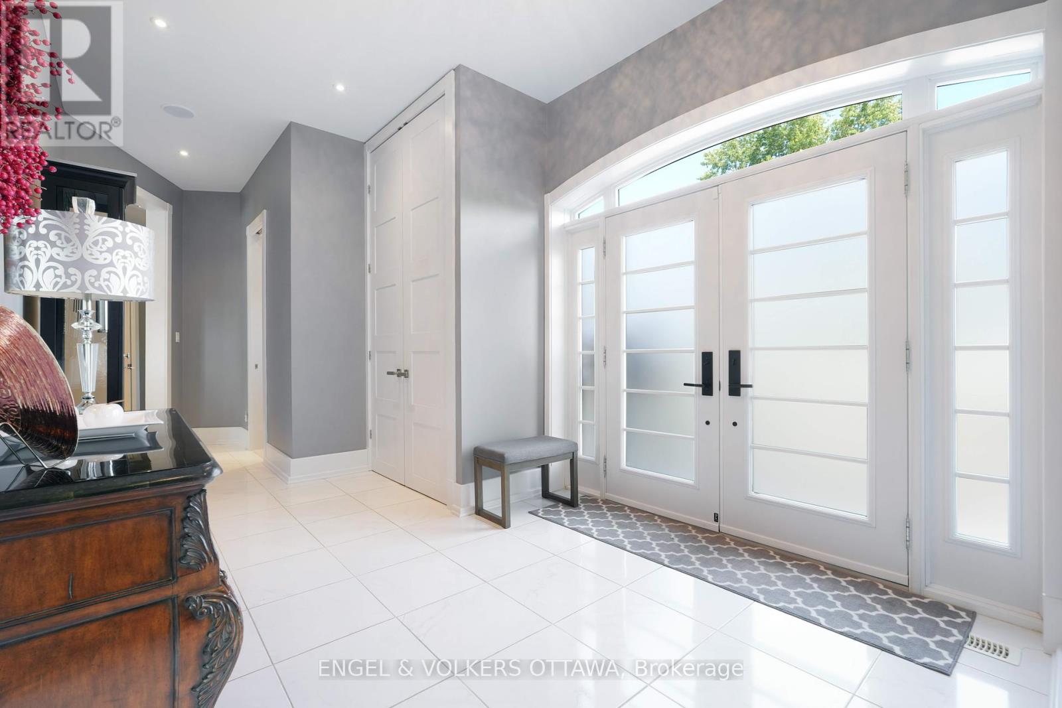25 Kaymar Drive Ottawa, Ontario K1J 7C8
$2,995,000
This handsome 5 bedroom custom home constructed with ICF to the roof line for superior strength and energy efficiency offers soaring 10 ft ceilings , abundant natural light from oversized windows and four fireplaces. The exterior has recently been enhanced with the addition of composite wood siding that compliments the dramatic dark stucco and stone exterior finishes. A well proportioned island kitchen is a delight for the most discerning chef and features a 36 inch Wolf range, with pot filler ,Sub Zero refrigerator with freezer and refrigerator drawers, and a cappuccino station with wine fridge. In addition there is a Miele micro/convection oven and double Miele dishwashers on either side of a glossy Franke farmhouse sink accented with a classic bridge faucet and a newly enlarged quartz counter surface. Two laundry rooms -one on the main level and one upstairs add every day convenience. Three ensuite baths on the second level really provide luxury while the Primary suite provides a "hotel like" feel with a separate lounge/office, private dressing room/ walk in closet and a very luxe ensuite bath. The oversized, heated garage finished with epoxy flooring and designed to accommodate 2 lifts is perfect for car enthusiasts. Outdoors, a private terrace invites al fresco dining, while the pool framed by greenery offers a true private resort like setting. Style, luxury, space and privacy aptly describe this exceptional property . It is for sure "one of a kind." A firm May 2026 is in place. (id:49712)
Property Details
| MLS® Number | X12369877 |
| Property Type | Single Family |
| Neigbourhood | Rothwell Heights |
| Community Name | 2101 - Rothwell Heights |
| Parking Space Total | 8 |
| Pool Type | Inground Pool |
| Structure | Patio(s) |
Building
| Bathroom Total | 5 |
| Bedrooms Above Ground | 5 |
| Bedrooms Total | 5 |
| Age | 6 To 15 Years |
| Amenities | Canopy, Fireplace(s) |
| Appliances | Garage Door Opener Remote(s), Water Heater, Dishwasher, Dryer, Freezer, Hood Fan, Oven, Stove, Two Washers, Window Coverings, Wine Fridge, Two Refrigerators, Refrigerator |
| Basement Development | Unfinished |
| Basement Type | Full (unfinished) |
| Construction Style Attachment | Detached |
| Cooling Type | Central Air Conditioning |
| Exterior Finish | Stucco, Stone |
| Fire Protection | Security System |
| Fireplace Present | Yes |
| Fireplace Total | 4 |
| Foundation Type | Insulated Concrete Forms |
| Half Bath Total | 1 |
| Heating Fuel | Natural Gas |
| Heating Type | Forced Air |
| Stories Total | 2 |
| Size Interior | 3,500 - 5,000 Ft2 |
| Type | House |
| Utility Water | Municipal Water |
Parking
| Attached Garage | |
| Garage | |
| Inside Entry |
Land
| Acreage | No |
| Fence Type | Fenced Yard |
| Landscape Features | Landscaped |
| Sewer | Sanitary Sewer |
| Size Depth | 140 Ft |
| Size Frontage | 140 Ft |
| Size Irregular | 140 X 140 Ft |
| Size Total Text | 140 X 140 Ft |
| Zoning Description | R1aa |
Rooms
| Level | Type | Length | Width | Dimensions |
|---|---|---|---|---|
| Second Level | Bedroom 4 | 3.94 m | 4.35 m | 3.94 m x 4.35 m |
| Second Level | Bedroom 5 | 3.8 m | 5.68 m | 3.8 m x 5.68 m |
| Second Level | Other | 6.01 m | 5.93 m | 6.01 m x 5.93 m |
| Second Level | Primary Bedroom | 6.64 m | 7.11 m | 6.64 m x 7.11 m |
| Second Level | Bedroom 2 | 3.29 m | 4.43 m | 3.29 m x 4.43 m |
| Second Level | Bedroom 3 | 5.09 m | 4.61 m | 5.09 m x 4.61 m |
| Main Level | Foyer | 5.86 m | 2.82 m | 5.86 m x 2.82 m |
| Main Level | Living Room | 6.73 m | 4.25 m | 6.73 m x 4.25 m |
| Main Level | Dining Room | 4.88 m | 4.25 m | 4.88 m x 4.25 m |
| Main Level | Kitchen | 4.56 m | 6.85 m | 4.56 m x 6.85 m |
| Main Level | Eating Area | 3.35 m | 2.63 m | 3.35 m x 2.63 m |
| Main Level | Family Room | 6.5 m | 4.55 m | 6.5 m x 4.55 m |
| Main Level | Laundry Room | 2.64 m | 3.17 m | 2.64 m x 3.17 m |
https://www.realtor.ca/real-estate/28789785/25-kaymar-drive-ottawa-2101-rothwell-heights

Salesperson
(613) 286-9881
odeateam.evrealestate.com/
www.facebook.com/exceptionalpropertiesottawa
292 Somerset Street West
Ottawa, Ontario K2P 0J6
(613) 422-8688
(613) 422-6200
ottawacentral.evrealestate.com/
