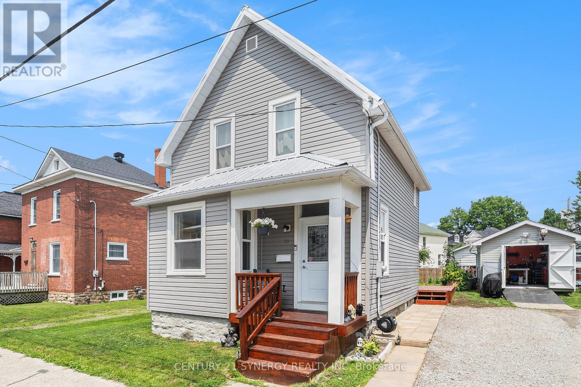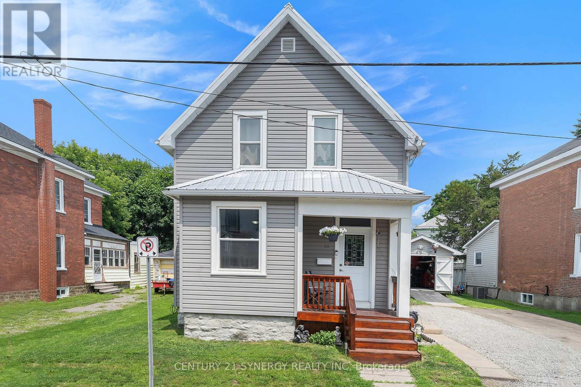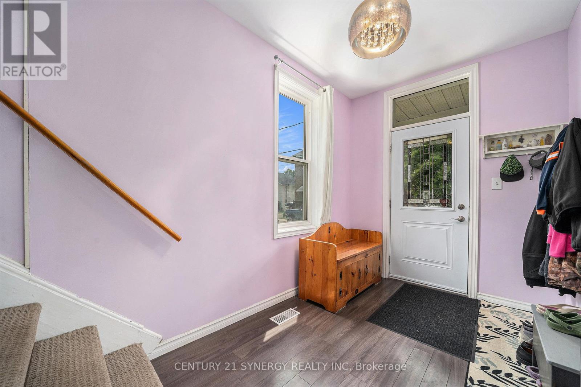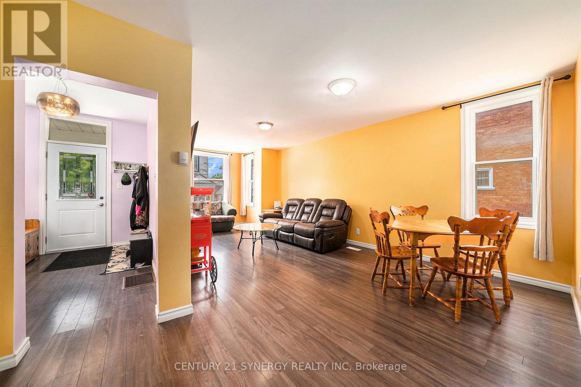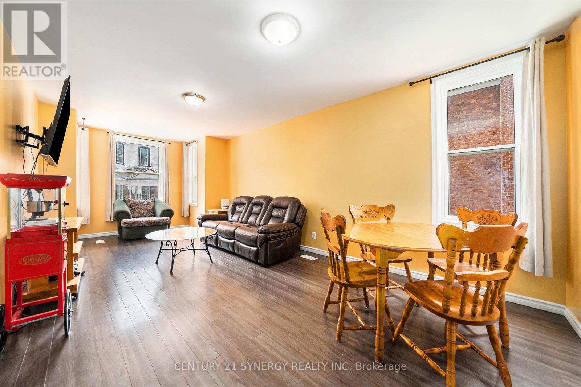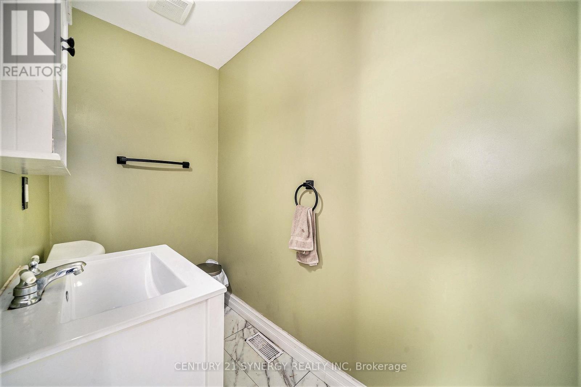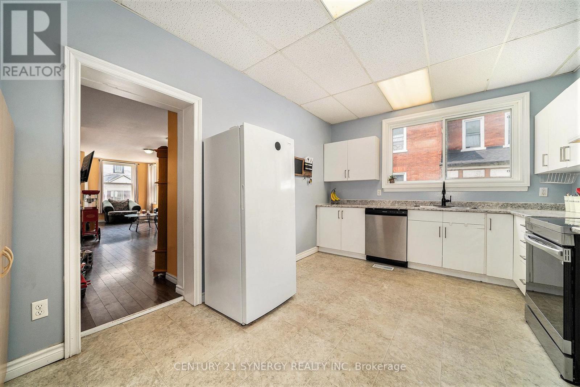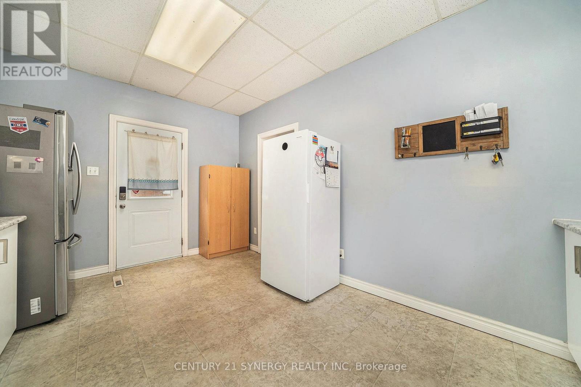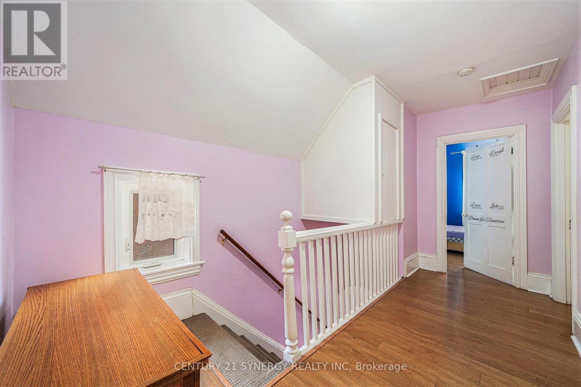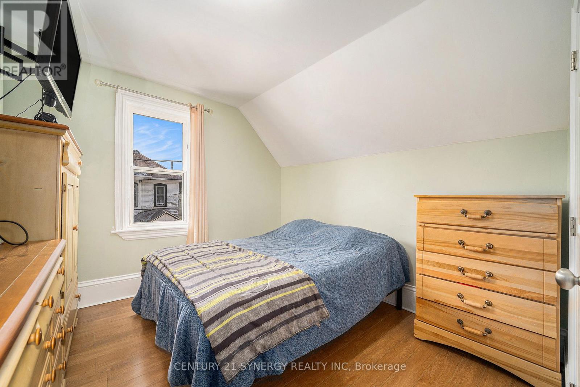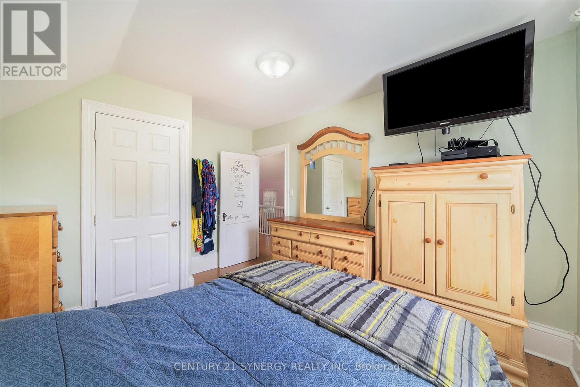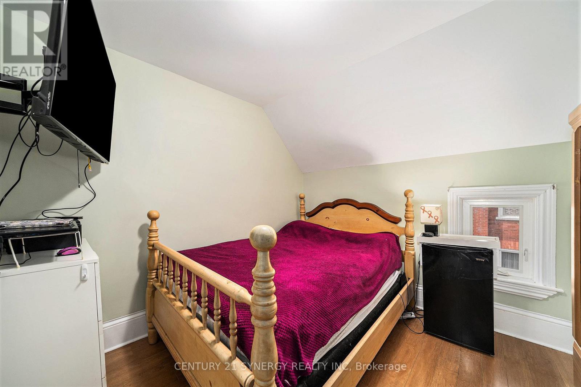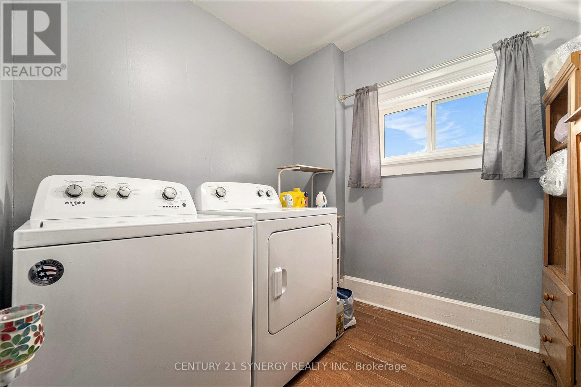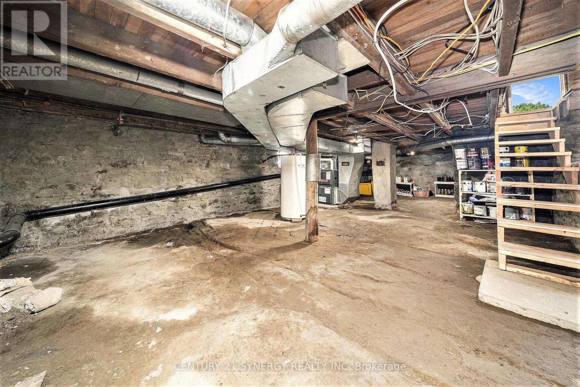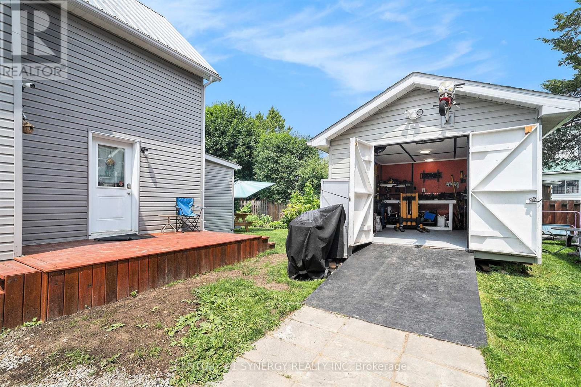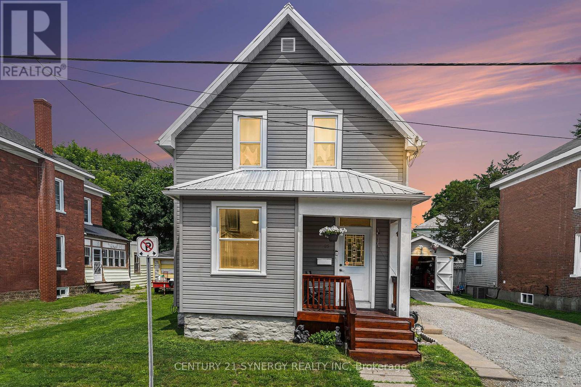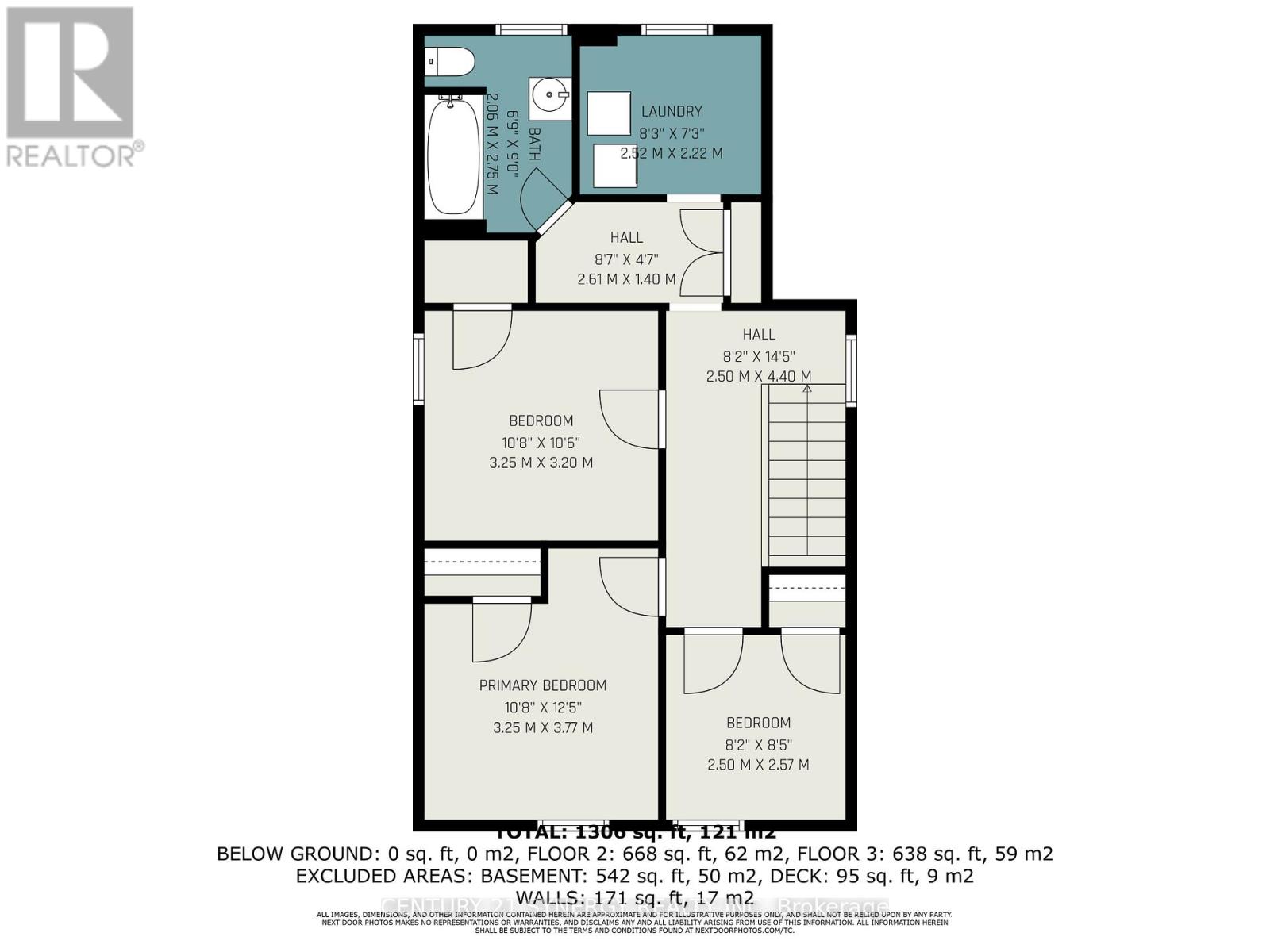25 Kensington Avenue Smiths Falls, Ontario K7A 2K6
$465,000
Welcome to this beautifully updated home situated in the heart of Smiths Falls, offering the perfect blend of charm, comfort, and modern convenience. Set on an exceptional in-town lot, this property boasts extensive upgrades throughout, giving you complete peace of mind and a truly move-in ready experience. Inside, you'll find a bright and spacious layout filled with natural light. The large eat-in kitchen is the heart of the home perfect for gathering with family and friends, also was tastefully updated in 2017 along with the bathroom. The main floor also features generous living and dining spaces, ideal for both everyday living and entertaining. Upstairs, you'll appreciate three nicely sized bedrooms and the added convenience of second-floor laundry. This home has been meticulously cared for, with many major updates completed over the past several years, including a new metal roof in 2025, a high-efficiency furnace and central air conditioning system in 2024, a hot water tank in 2021, and all-new electrical wiring in 2018. Windows and siding were replaced in 2017, adding to the homes curb appeal and energy efficiency. The exterior is just as impressive, featuring a separate entrance to the basement, a garden shed, a garage shed, and a beautifully maintained, expansive garden ideal for anyone who enjoys outdoor living or cultivating their own green space. The lot offers plenty of room to relax, play, or entertain. With its prime location, thoughtful updates, and welcoming feel, this home is a rare find in Smiths Falls. Don't miss your opportunity to own this exceptional property in a well-established neighbourhood close to restaurants, schools, parks, shops, and more. (id:49712)
Property Details
| MLS® Number | X12281462 |
| Property Type | Single Family |
| Community Name | 901 - Smiths Falls |
| Features | Irregular Lot Size |
| Parking Space Total | 2 |
| Structure | Deck, Drive Shed, Shed |
Building
| Bathroom Total | 2 |
| Bedrooms Above Ground | 3 |
| Bedrooms Total | 3 |
| Age | 100+ Years |
| Appliances | Water Heater, Dishwasher, Dryer, Stove, Washer, Refrigerator |
| Basement Development | Unfinished |
| Basement Features | Separate Entrance |
| Basement Type | N/a (unfinished) |
| Construction Style Attachment | Detached |
| Cooling Type | Central Air Conditioning |
| Exterior Finish | Vinyl Siding |
| Foundation Type | Stone |
| Half Bath Total | 1 |
| Heating Fuel | Natural Gas |
| Heating Type | Forced Air |
| Stories Total | 2 |
| Size Interior | 1,100 - 1,500 Ft2 |
| Type | House |
| Utility Water | Municipal Water |
Parking
| Detached Garage | |
| Garage |
Land
| Acreage | No |
| Landscape Features | Landscaped |
| Sewer | Sanitary Sewer |
| Size Depth | 77 Ft ,6 In |
| Size Frontage | 49 Ft ,3 In |
| Size Irregular | 49.3 X 77.5 Ft |
| Size Total Text | 49.3 X 77.5 Ft |
| Zoning Description | Residential |
Rooms
| Level | Type | Length | Width | Dimensions |
|---|---|---|---|---|
| Second Level | Bedroom | 3.91 m | 3.16 m | 3.91 m x 3.16 m |
| Second Level | Bedroom | 3.16 m | 3.03 m | 3.16 m x 3.03 m |
| Second Level | Bedroom | 2.66 m | 2.55 m | 2.66 m x 2.55 m |
| Second Level | Bathroom | 2.72 m | 2.05 m | 2.72 m x 2.05 m |
| Second Level | Laundry Room | 2.45 m | 2.27 m | 2.45 m x 2.27 m |
| Main Level | Foyer | 3.39 m | 2.13 m | 3.39 m x 2.13 m |
| Main Level | Living Room | 5.13 m | 3.46 m | 5.13 m x 3.46 m |
| Main Level | Dining Room | 3.46 m | 2.48 m | 3.46 m x 2.48 m |
| Main Level | Kitchen | 4.61 m | 3.21 m | 4.61 m x 3.21 m |
| Main Level | Bathroom | 2.39 m | 1.17 m | 2.39 m x 1.17 m |
https://www.realtor.ca/real-estate/28598274/25-kensington-avenue-smiths-falls-901-smiths-falls


2733 Lancaster Road, Unit 121
Ottawa, Ontario K1B 0A9
(613) 317-2121
(613) 903-7703
www.c21synergy.ca/
https://www.facebook.com/c21synergyrealty
