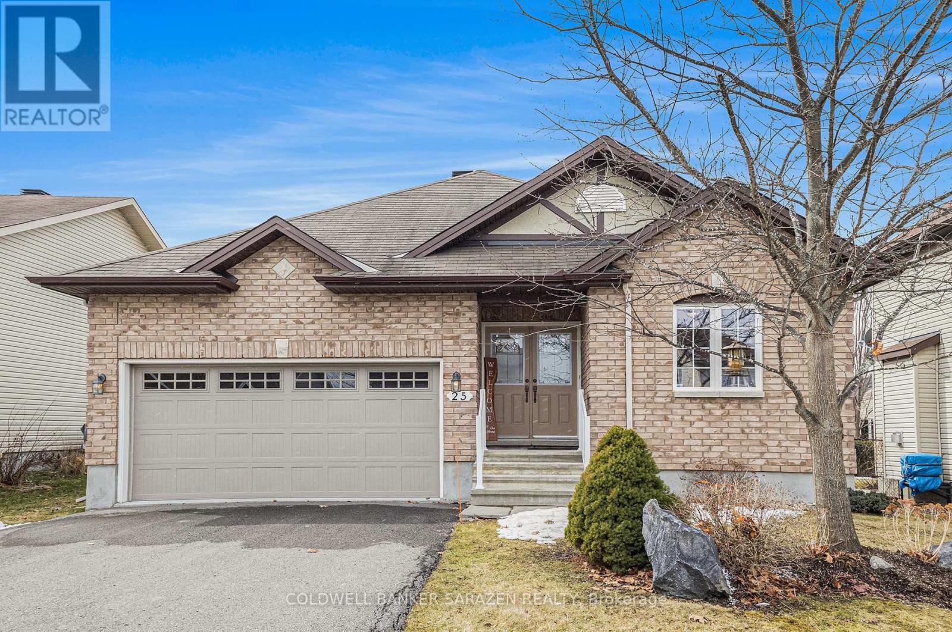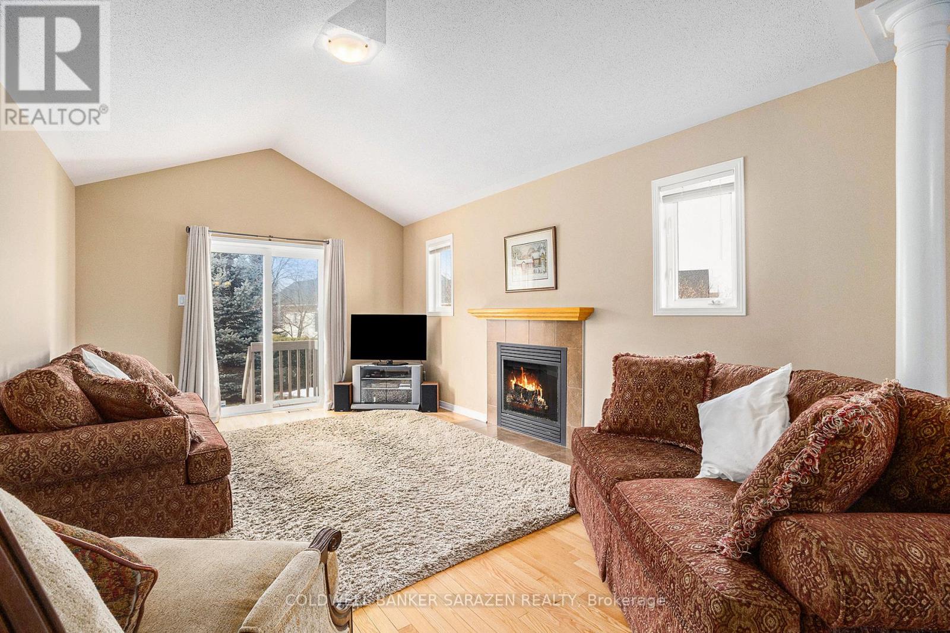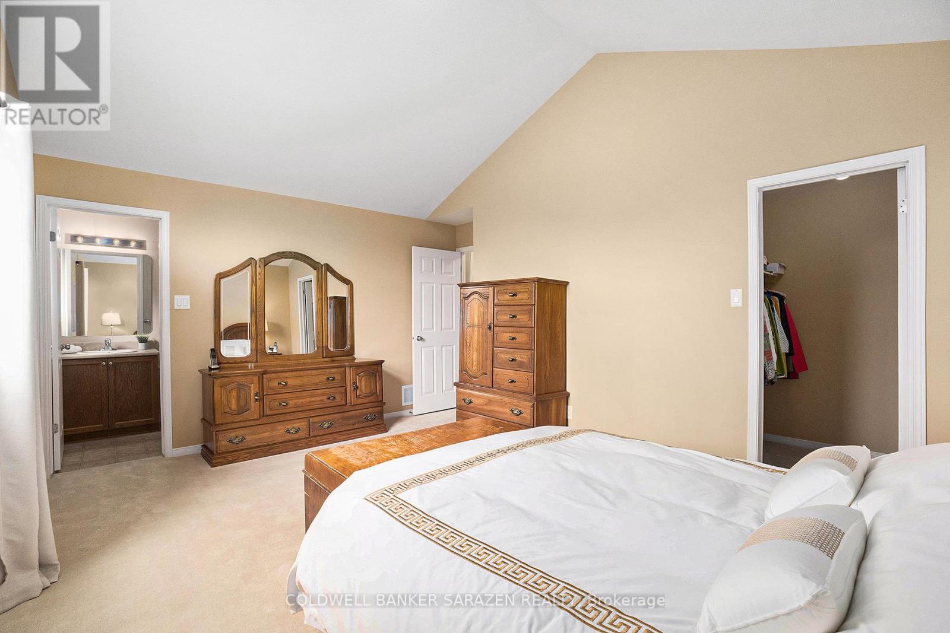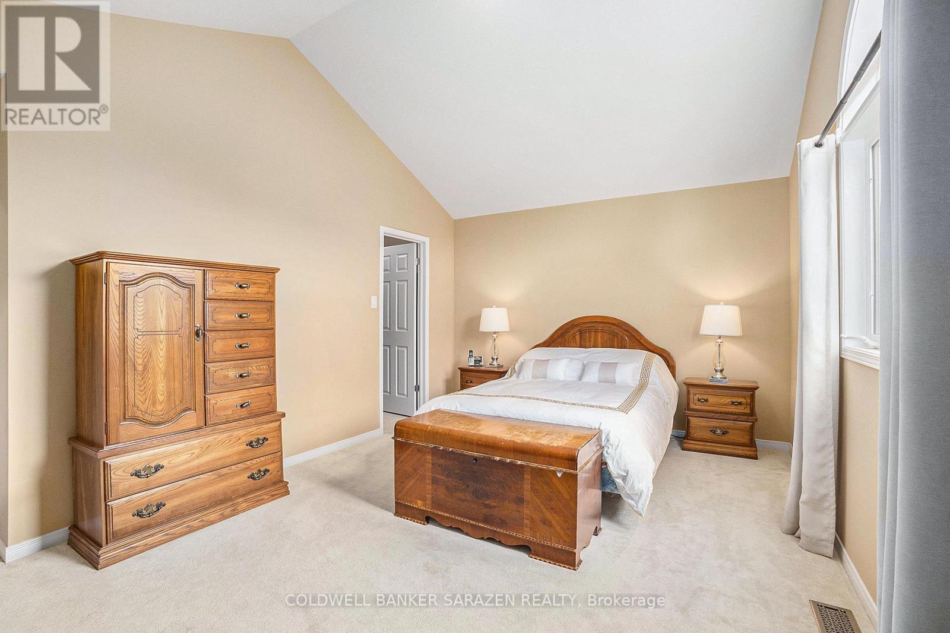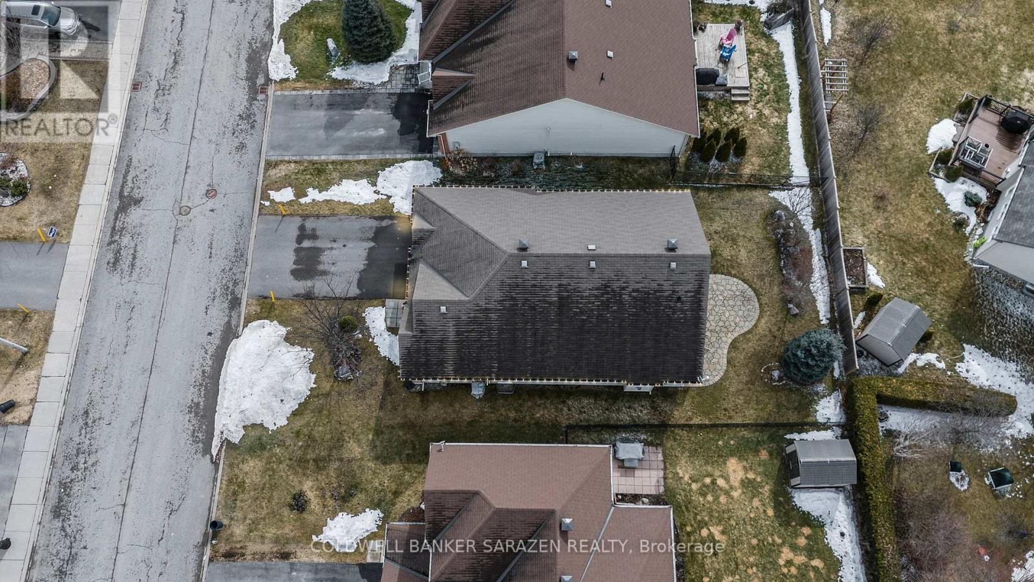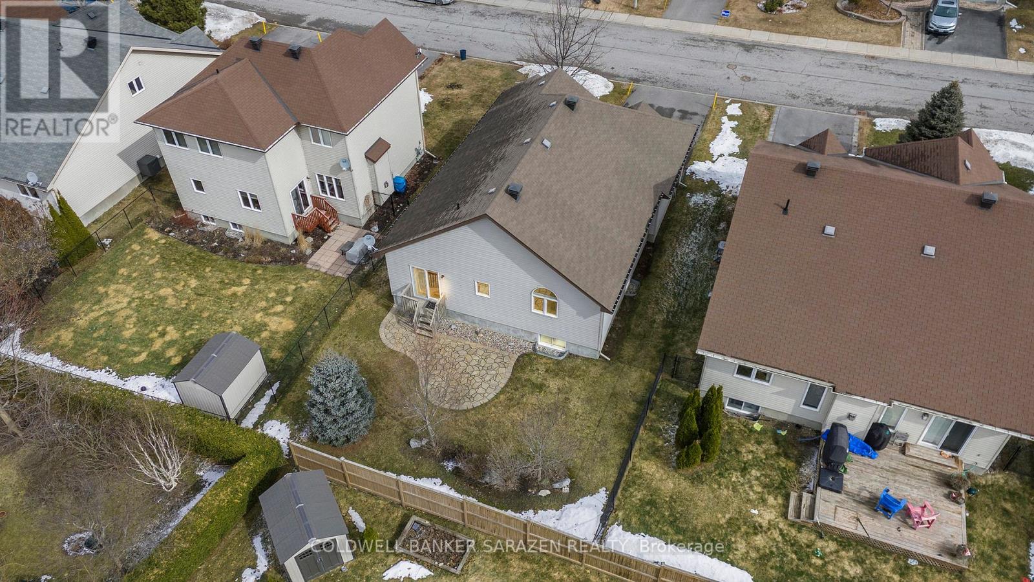25 Moe Robillard Street Arnprior, Ontario K7S 0C2
$649,900
Riverwood Estates Arnprior. Attractive, Custom built Bungalow by Campanale featuring Cathedral ceiling, & an abundance of natural lighting . Hardwood ,ceramic, & carpet flooring are featured throughout the main level. The kitchen features attractive cabinets , stainless steel appliances & a nice size eating area with large window. Generous sized dining room, & living rooms over look the pretty backyard .The Living room offers a natural gas fireplace. Patio door access to a mostly fenced inviting backyard .The Primary Bedroom is spacious, features cathedral ceiling , a walk in closet & 3 piece ensuite bath. The second bedroom, the main full bath, & laundry room complete this level. The Basement is unfinished and offers loads of potential with a rough in for 3 piece bath & wide open area to finish as desired.( monthly current utilities64.83, natural gas 90.00,water/Jan.-Feb.-81.52) ** This is a linked property.** (id:49712)
Property Details
| MLS® Number | X12045408 |
| Property Type | Single Family |
| Neigbourhood | Chats Haven |
| Community Name | 550 - Arnprior |
| Features | Flat Site, Wheelchair Access |
| Parking Space Total | 6 |
| Structure | Patio(s) |
Building
| Bathroom Total | 2 |
| Bedrooms Above Ground | 2 |
| Bedrooms Total | 2 |
| Amenities | Fireplace(s) |
| Appliances | Garage Door Opener Remote(s), Blinds, Dishwasher, Dryer, Hood Fan, Stove, Washer, Refrigerator |
| Architectural Style | Bungalow |
| Basement Development | Unfinished |
| Basement Type | N/a (unfinished) |
| Construction Style Attachment | Detached |
| Cooling Type | Central Air Conditioning |
| Exterior Finish | Brick Facing, Vinyl Siding |
| Fireplace Present | Yes |
| Fireplace Total | 1 |
| Foundation Type | Poured Concrete |
| Heating Fuel | Natural Gas |
| Heating Type | Forced Air |
| Stories Total | 1 |
| Size Interior | 1,100 - 1,500 Ft2 |
| Type | House |
| Utility Water | Municipal Water |
Parking
| Attached Garage | |
| Garage |
Land
| Acreage | No |
| Landscape Features | Landscaped |
| Sewer | Sanitary Sewer |
| Size Depth | 105 Ft |
| Size Frontage | 50 Ft ,7 In |
| Size Irregular | 50.6 X 105 Ft |
| Size Total Text | 50.6 X 105 Ft |
Rooms
| Level | Type | Length | Width | Dimensions |
|---|---|---|---|---|
| Basement | Other | 47.11 m | 34 m | 47.11 m x 34 m |
| Main Level | Foyer | 4.58 m | 2.03 m | 4.58 m x 2.03 m |
| Main Level | Laundry Room | 1.89 m | 1.62 m | 1.89 m x 1.62 m |
| Main Level | Eating Area | 3.29 m | 1.26 m | 3.29 m x 1.26 m |
| Main Level | Kitchen | 3.77 m | 3.29 m | 3.77 m x 3.29 m |
| Main Level | Dining Room | 15.3 m | 12.2 m | 15.3 m x 12.2 m |
| Main Level | Living Room | 5.41 m | 3.62 m | 5.41 m x 3.62 m |
| Main Level | Other | 3.73 m | 1.97 m | 3.73 m x 1.97 m |
| Main Level | Bathroom | 2.74 m | 5 m | 2.74 m x 5 m |
| Main Level | Bedroom | 5.01 m | 4.19 m | 5.01 m x 4.19 m |
| Main Level | Bathroom | 2.47 m | 1.53 m | 2.47 m x 1.53 m |
| Main Level | Bedroom 2 | 3.97 m | 3.67 m | 3.97 m x 3.67 m |
https://www.realtor.ca/real-estate/28082472/25-moe-robillard-street-arnprior-550-arnprior
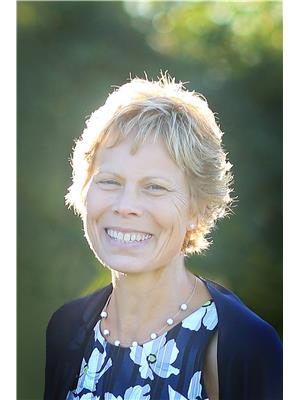

194 Daniel St
Arnprior, Ontario K7S 2L8
(613) 623-7303
(613) 623-9955
www.coldwellbankersarazen.com/
