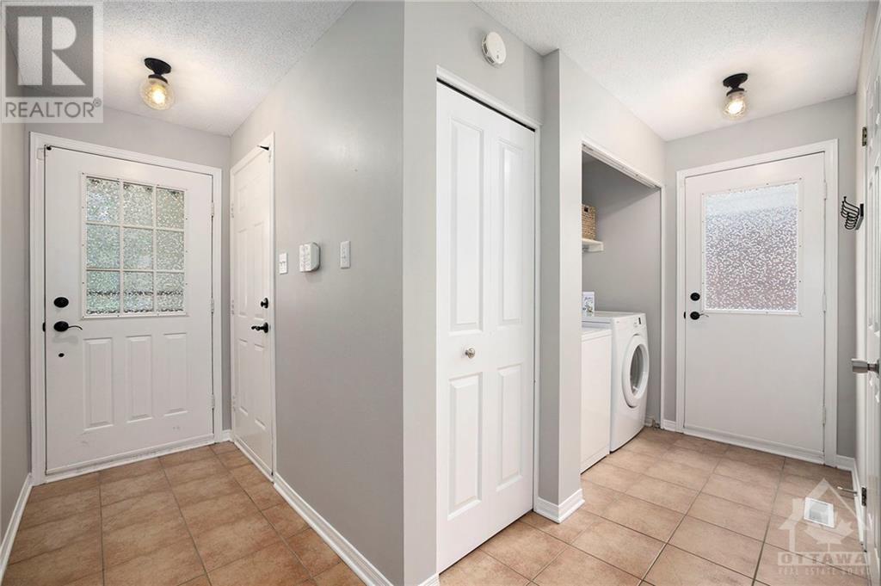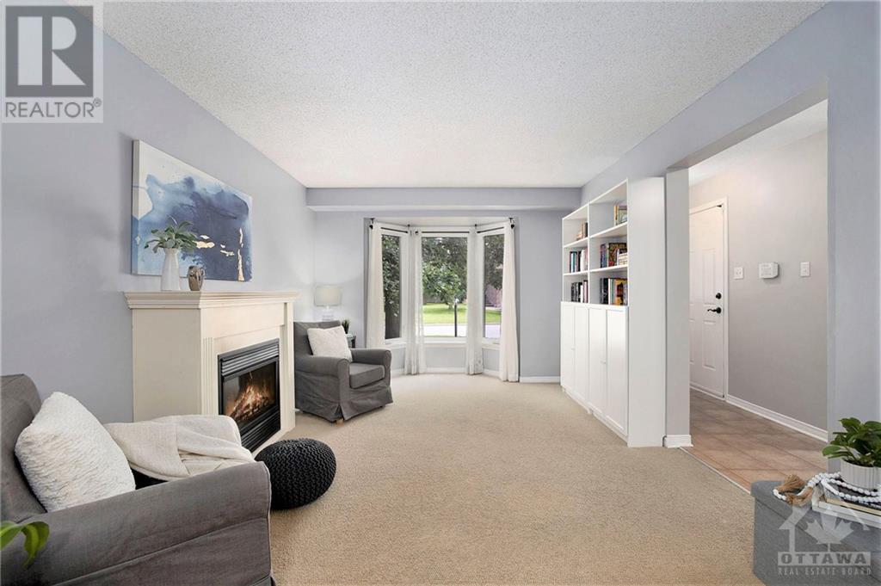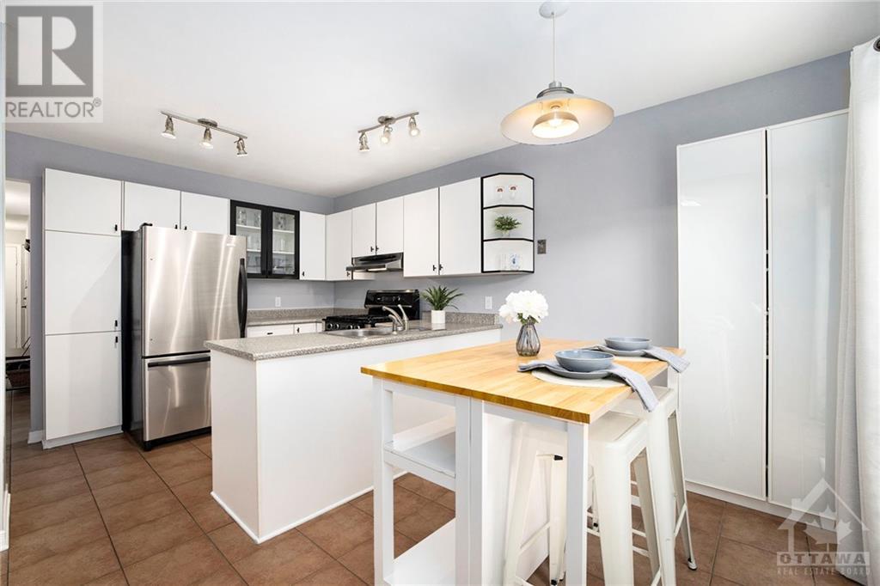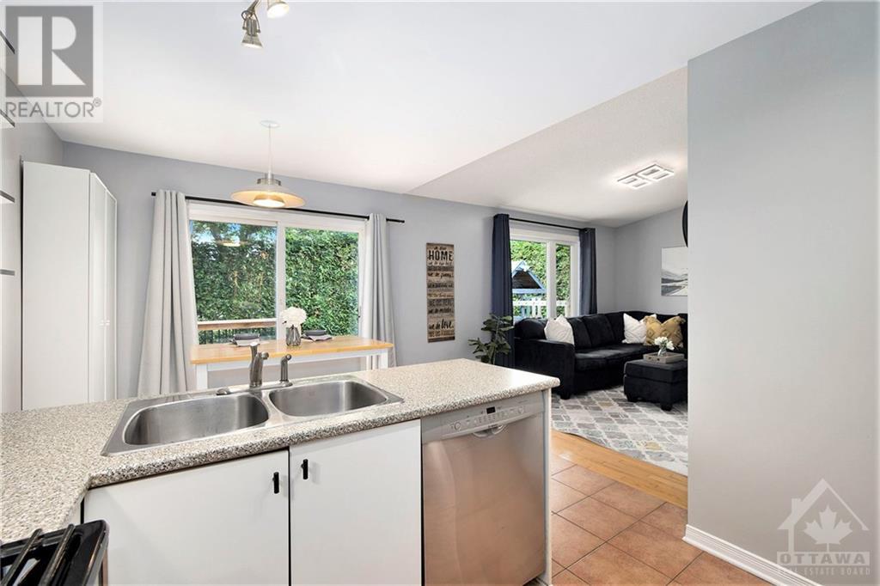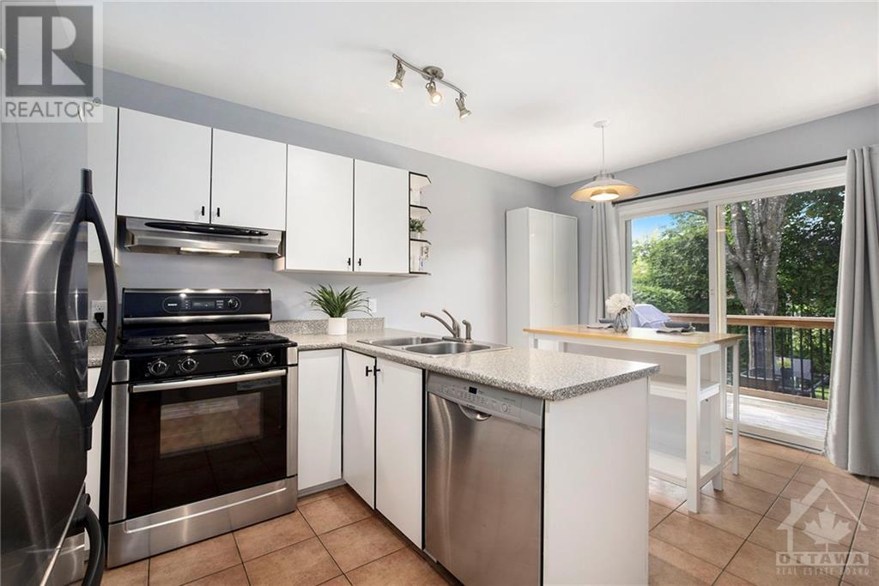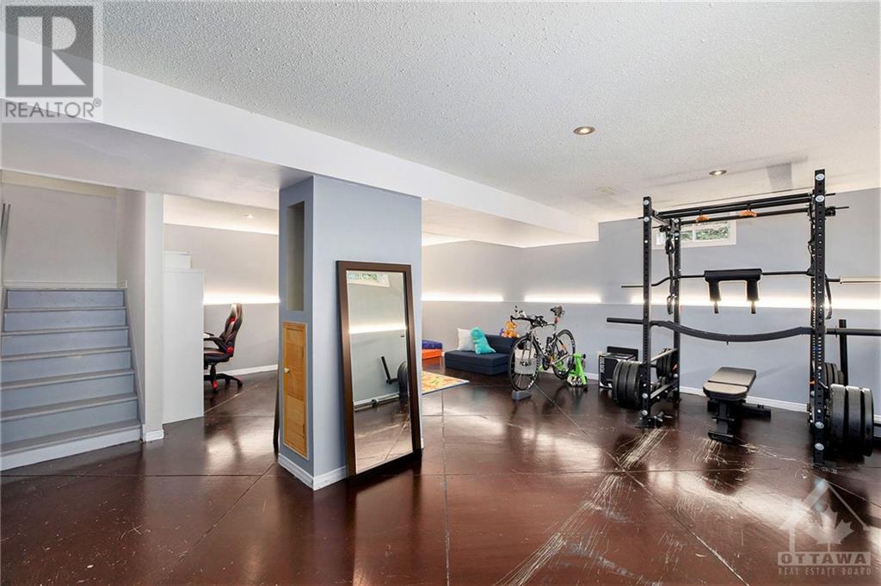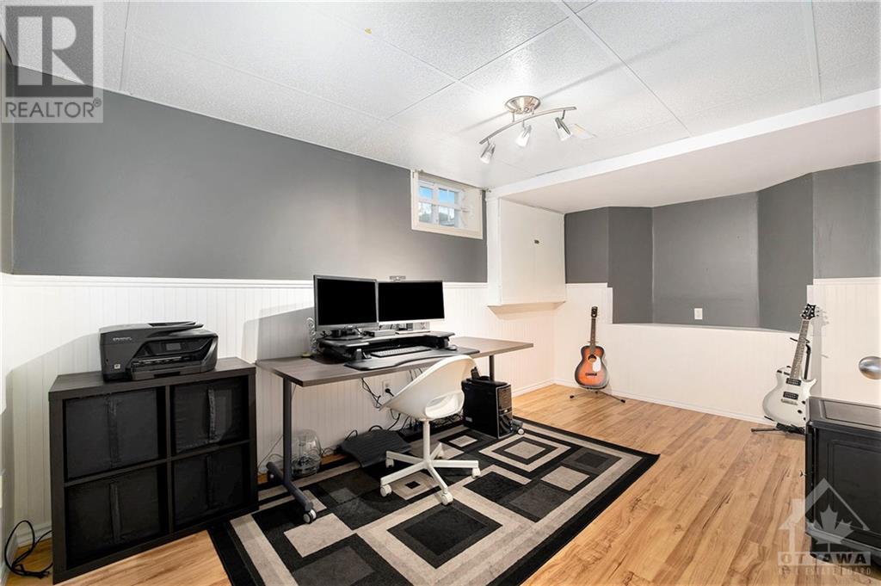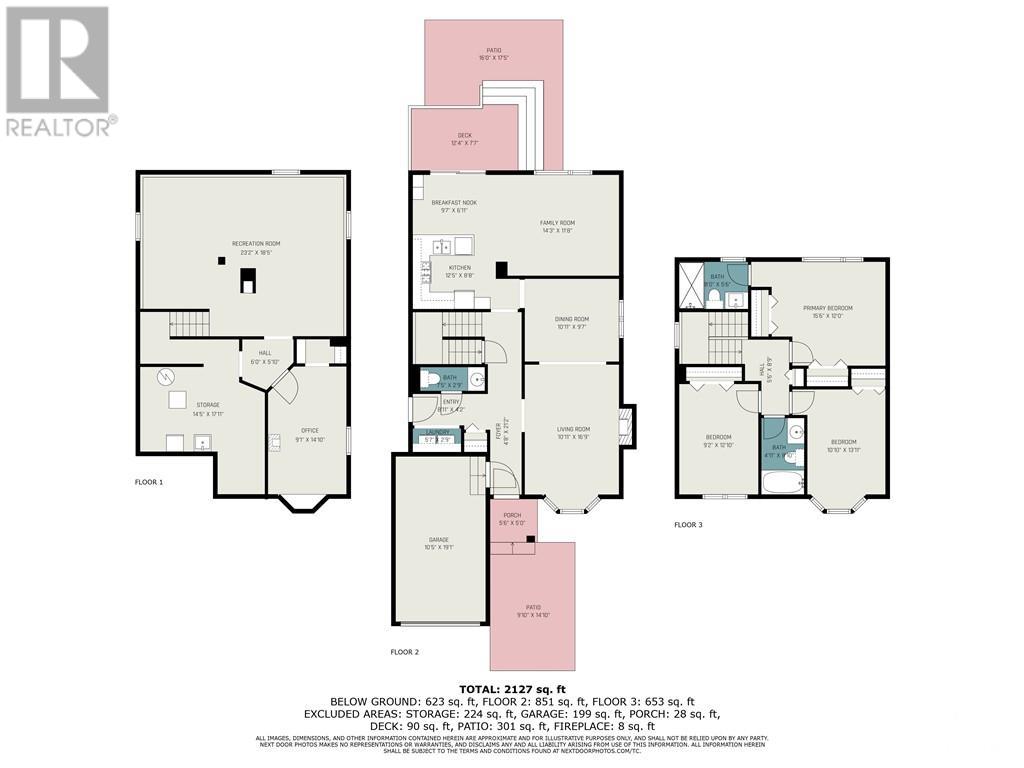3 Bedroom 3 Bathroom
Central Air Conditioning Forced Air Land / Yard Lined With Hedges
$744,900
Discover this charming single-family home located in the prestigious community of Stittsville. Situated within walking distance to parks, the Trans-Canada Trail, top-rated schools, grocery stores, coffee shops, gyms, and the renowned Amberwood golf course featuring a pool and pickleball courts, this property offers a lifestyle of convenience and leisure. The main floor boasts formal living and dining areas, an inviting eat-in kitchen that overlooks the family room, and has views of the backyard. Main floor also hosts a convenient laundry area. Upstairs, you'll find 3 spacious bedrooms, a modern main bathroom, and a primary bedroom with an updated en-suite bathroom. The finished basement includes a versatile den that could easily serve as a 4th bedroom with the potential for window expansion. Located on a corner lot the backyard is expansive with tall hedges for privacy. Don't miss the opportunity to call this wonderful property your new home. (id:49712)
Property Details
| MLS® Number | 1399714 |
| Property Type | Single Family |
| Neigbourhood | Wyldewood |
| Community Name | Stittsville |
| Amenities Near By | Golf Nearby, Public Transit, Recreation Nearby |
| Features | Corner Site |
| Parking Space Total | 2 |
| Storage Type | Storage Shed |
Building
| Bathroom Total | 3 |
| Bedrooms Above Ground | 3 |
| Bedrooms Total | 3 |
| Appliances | Refrigerator, Dishwasher, Dryer, Freezer, Hood Fan, Microwave, Stove, Washer |
| Basement Development | Finished |
| Basement Type | Full (finished) |
| Constructed Date | 1990 |
| Construction Style Attachment | Detached |
| Cooling Type | Central Air Conditioning |
| Exterior Finish | Brick, Other |
| Flooring Type | Wall-to-wall Carpet, Hardwood, Tile |
| Foundation Type | Poured Concrete |
| Half Bath Total | 1 |
| Heating Fuel | Natural Gas |
| Heating Type | Forced Air |
| Stories Total | 2 |
| Type | House |
| Utility Water | Municipal Water |
Parking
Land
| Acreage | No |
| Land Amenities | Golf Nearby, Public Transit, Recreation Nearby |
| Landscape Features | Land / Yard Lined With Hedges |
| Sewer | Municipal Sewage System |
| Size Depth | 98 Ft |
| Size Frontage | 48 Ft |
| Size Irregular | 48 Ft X 98 Ft |
| Size Total Text | 48 Ft X 98 Ft |
| Zoning Description | Res |
Rooms
| Level | Type | Length | Width | Dimensions |
|---|
| Second Level | Primary Bedroom | | | 15'6" x 12'0" |
| Second Level | Bedroom | | | 9'2" x 12'10" |
| Second Level | Bedroom | | | 10'10" x 13'11" |
| Lower Level | Recreation Room | | | 23'2" x 18'5" |
| Lower Level | Office | | | 9'1" x 14'10" |
| Main Level | Family Room | | | 14'3" x 11'8" |
| Main Level | Eating Area | | | 9'7" x 6'11" |
| Main Level | Dining Room | | | 10'11" x 9'7" |
| Main Level | Living Room | | | 10'11" x 16'9" |
| Main Level | Kitchen | | | 12'5" x 8'8" |
https://www.realtor.ca/real-estate/27151789/25-oakfern-crescent-stittsville-wyldewood


