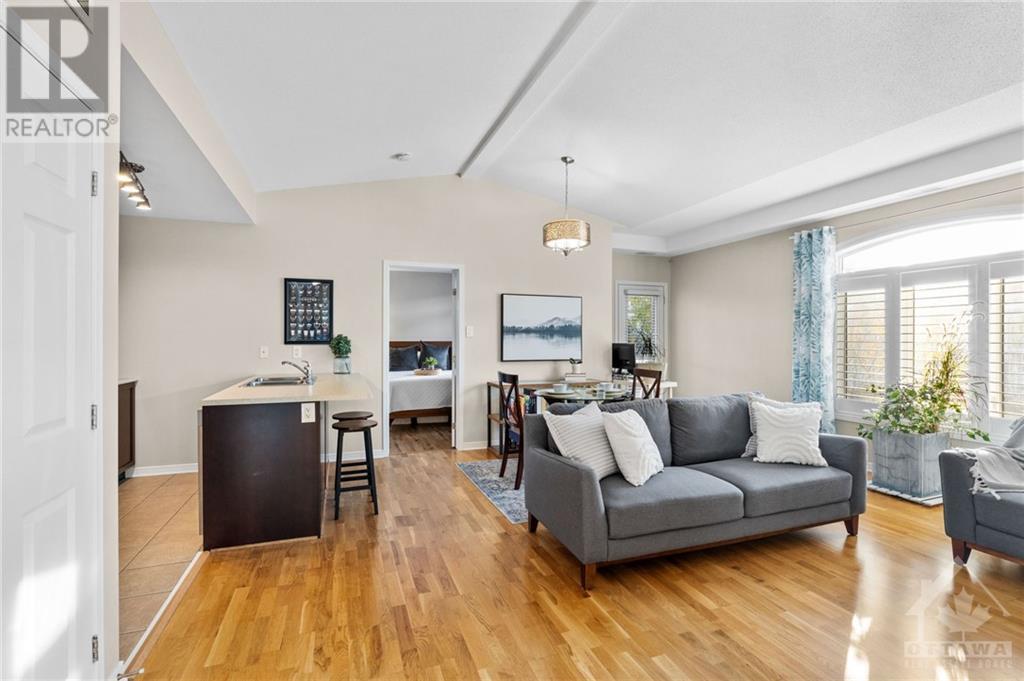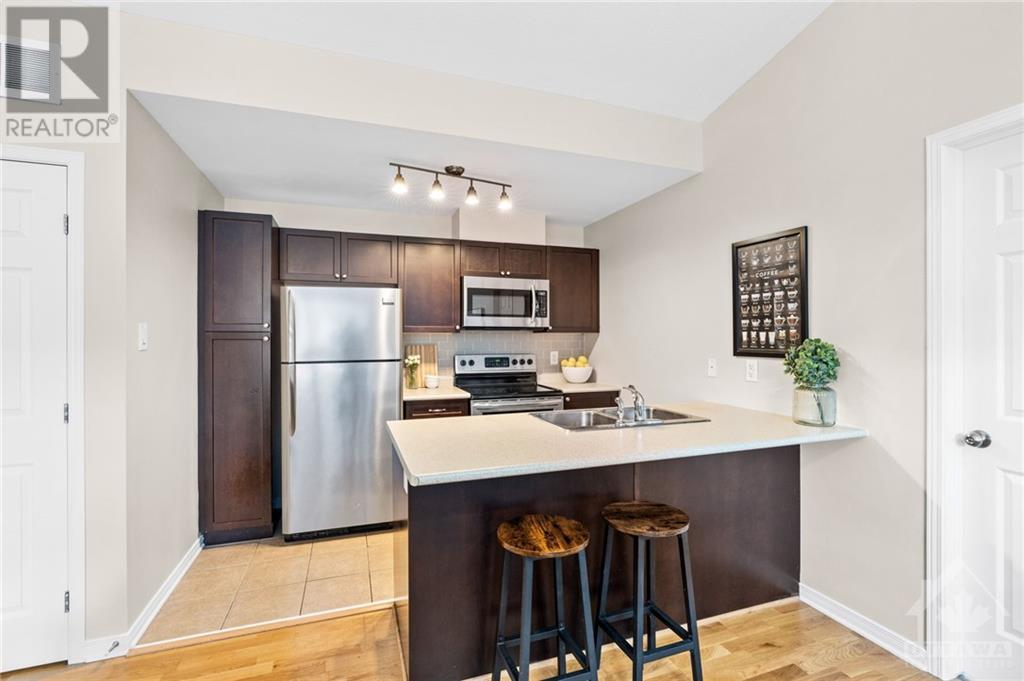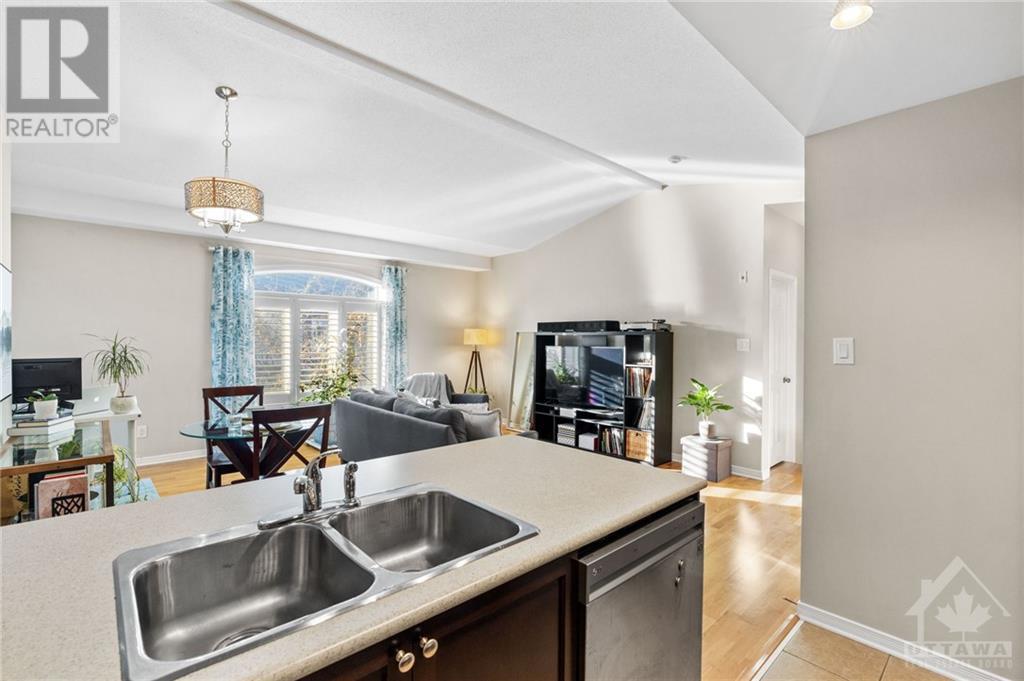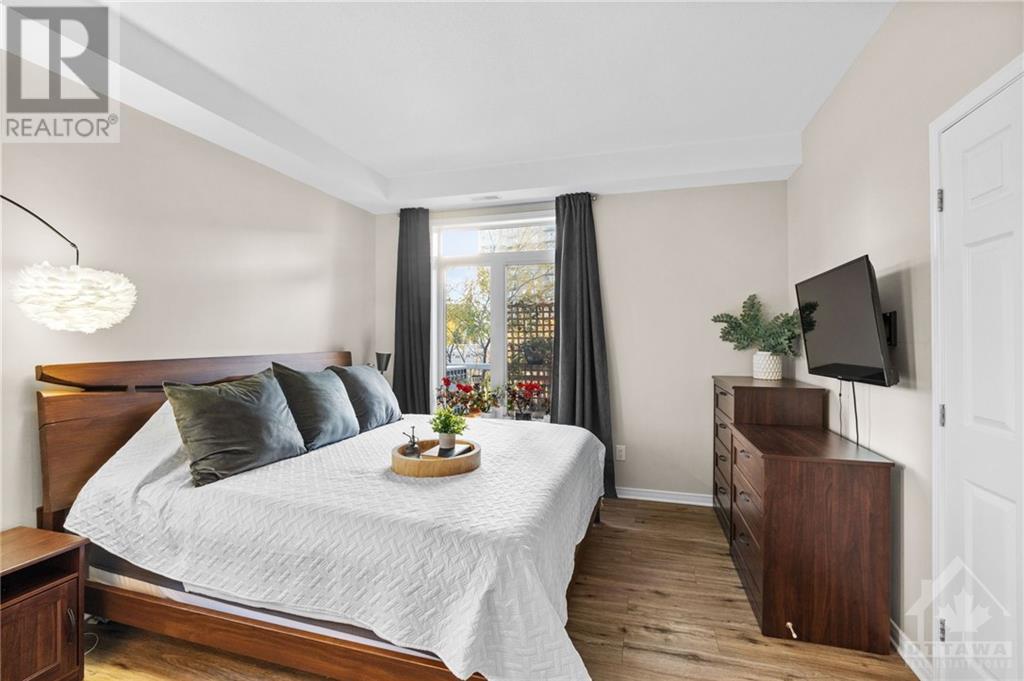250 Meilleur Private Unit#j Ottawa, Ontario K1L 0A3
$459,900Maintenance, Property Management, Insurance, Other, See Remarks, Reserve Fund Contributions
$505 Monthly
Maintenance, Property Management, Insurance, Other, See Remarks, Reserve Fund Contributions
$505 MonthlyRarely offered, top floor of a red brick walk up in Edinburg Commons. This bright and spacious garden home is impeccably maintained throughout. It offers a refreshing open concept floor plan complimented with vaulted ceilings, pristine hardwood flooring and an abundance of natural light. The primary bedroom easily accommodates a king size bed, features a full ensuite bathroom as well as a walk in closet. The secondary bedroom is a great size with ample closet space and is directly across from the additional full bathroom. New full size washer/dryer, new dishwasher, custom designer shutters, bedroom flooring, professionally painted throughout...all in 2022. Furnace 2021. Walking distance to Beechwood cafés, shops and restaurants, Rideau River/ NCC paths, transit and the ByWard Market. (id:49712)
Property Details
| MLS® Number | 1403466 |
| Property Type | Single Family |
| Neigbourhood | Beechwood Village |
| Community Name | Vanier |
| CommunityFeatures | Pets Allowed |
| ParkingSpaceTotal | 1 |
Building
| BathroomTotal | 2 |
| BedroomsAboveGround | 2 |
| BedroomsTotal | 2 |
| Amenities | Storage - Locker, Laundry - In Suite |
| Appliances | Refrigerator, Dishwasher, Dryer, Microwave Range Hood Combo, Stove, Washer |
| BasementDevelopment | Not Applicable |
| BasementType | None (not Applicable) |
| ConstructedDate | 2011 |
| CoolingType | Central Air Conditioning |
| ExteriorFinish | Brick |
| FlooringType | Mixed Flooring, Hardwood |
| FoundationType | Poured Concrete |
| HeatingFuel | Natural Gas |
| HeatingType | Forced Air |
| StoriesTotal | 1 |
| Type | Apartment |
| UtilityWater | Municipal Water |
Parking
| Open | |
| Surfaced | |
| Visitor Parking |
Land
| Acreage | No |
| Sewer | Municipal Sewage System |
| ZoningDescription | Residential |
Rooms
| Level | Type | Length | Width | Dimensions |
|---|---|---|---|---|
| Main Level | Living Room/dining Room | 19'11" x 18'3" | ||
| Main Level | Kitchen | 10'2" x 7'5" | ||
| Main Level | Primary Bedroom | 13'0" x 11'11" | ||
| Main Level | 4pc Ensuite Bath | 7'2" x 5'1" | ||
| Main Level | Other | 5'5" x 4'0" | ||
| Main Level | Bedroom | 11'1" x 10'10" | ||
| Main Level | Full Bathroom | 7'2" x 5'1" | ||
| Main Level | Laundry Room | Measurements not available | ||
| Main Level | Utility Room | Measurements not available |
https://www.realtor.ca/real-estate/27205247/250-meilleur-private-unitj-ottawa-beechwood-village
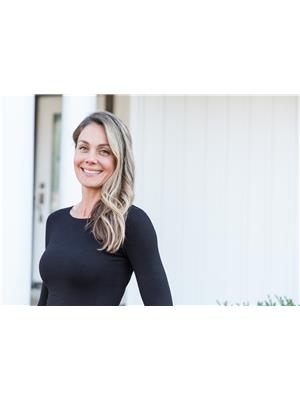

2912 Woodroffe Avenue
Ottawa, Ontario K2J 4P7




