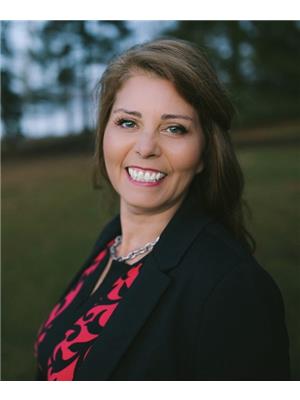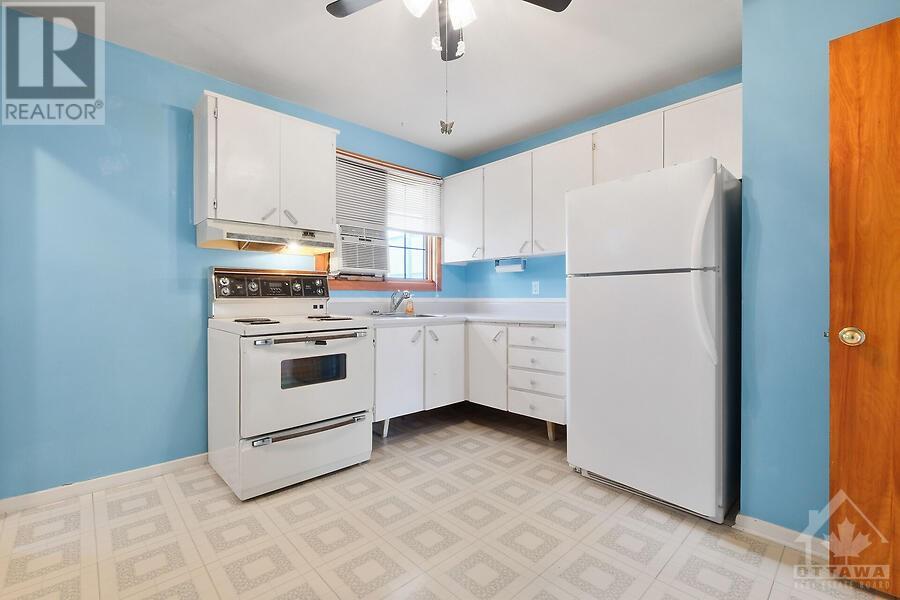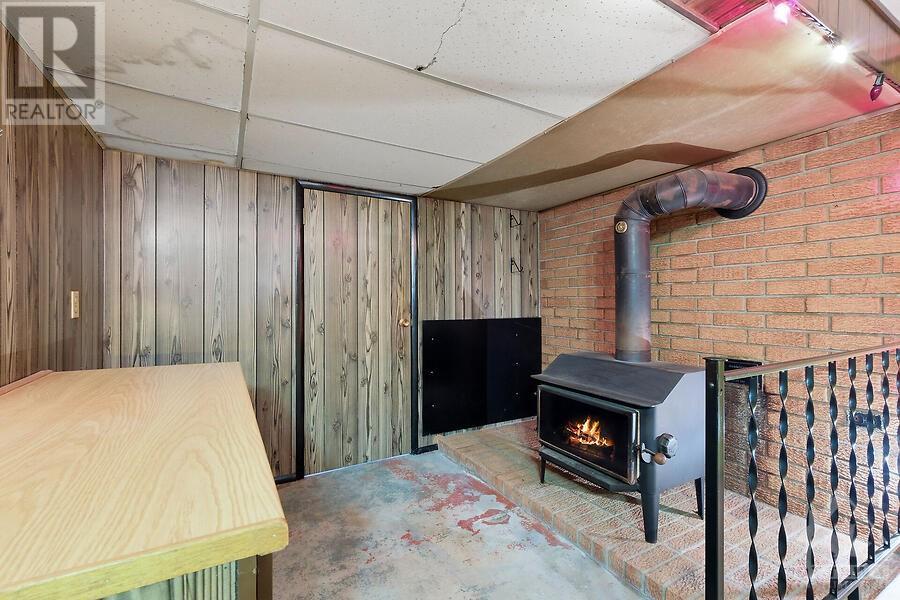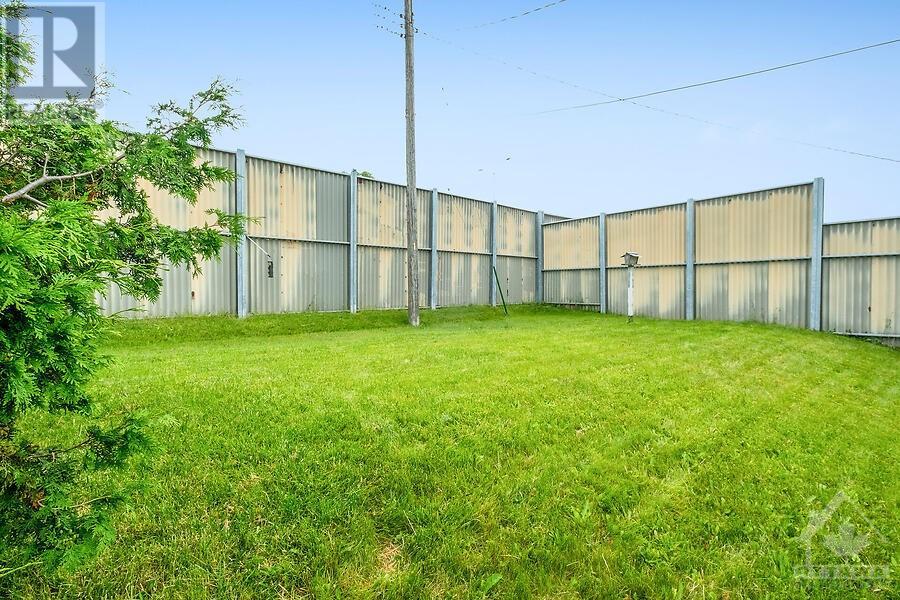2500 Roman Avenue Ottawa, Ontario K2B 7X9
3 Bedroom 2 Bathroom
Bungalow Fireplace Window Air Conditioner Forced Air
$629,900
Ohh the possibilities! Ready for immediate occupancy, this 3 bedroom, 2 bath, solid bungalow is awaiting your personal touches. The location makes for excellent accessibility to Connaught Park, which is the gateway to green space stretching from the Ottawa River to the North, all the way down to Algonquin College. Dedicated bike pathways to downtown Ottawa and close to Britannia Beach. Schools & OC Transpo ( LRT IN 2025 ) stations within 3-9 min. walk. “ Other “ room size is bar & wood stove area. Some photos are virtually staged. (id:49712)
Property Details
| MLS® Number | 1399159 |
| Property Type | Single Family |
| Neigbourhood | Queensway Terrace North |
| AmenitiesNearBy | Public Transit, Recreation Nearby, Shopping |
| ParkingSpaceTotal | 6 |
| StorageType | Storage Shed |
| Structure | Deck |
Building
| BathroomTotal | 2 |
| BedroomsAboveGround | 3 |
| BedroomsTotal | 3 |
| Appliances | Refrigerator, Dryer, Stove, Washer |
| ArchitecturalStyle | Bungalow |
| BasementDevelopment | Finished |
| BasementType | Full (finished) |
| ConstructedDate | 1962 |
| ConstructionMaterial | Wood Frame |
| ConstructionStyleAttachment | Detached |
| CoolingType | Window Air Conditioner |
| ExteriorFinish | Brick, Siding |
| FireplacePresent | Yes |
| FireplaceTotal | 1 |
| Fixture | Drapes/window Coverings, Ceiling Fans |
| FlooringType | Wall-to-wall Carpet, Hardwood, Linoleum |
| FoundationType | Poured Concrete |
| HalfBathTotal | 1 |
| HeatingFuel | Natural Gas |
| HeatingType | Forced Air |
| StoriesTotal | 1 |
| Type | House |
| UtilityWater | Municipal Water |
Parking
| Gravel |
Land
| Acreage | No |
| FenceType | Fenced Yard |
| LandAmenities | Public Transit, Recreation Nearby, Shopping |
| Sewer | Municipal Sewage System |
| SizeDepth | 119 Ft ,10 In |
| SizeFrontage | 52 Ft ,11 In |
| SizeIrregular | 52.94 Ft X 119.87 Ft |
| SizeTotalText | 52.94 Ft X 119.87 Ft |
| ZoningDescription | Residential |
Rooms
| Level | Type | Length | Width | Dimensions |
|---|---|---|---|---|
| Lower Level | Utility Room | 13’2” x 15’9” | ||
| Lower Level | Den | 11’6” x 11’7” | ||
| Lower Level | 2pc Bathroom | 9’7” x 4’10” | ||
| Lower Level | Recreation Room | 29’10” x 11’6” | ||
| Lower Level | Other | 9’7” x 7’2” | ||
| Main Level | Kitchen | 13’3” x 11’1” | ||
| Main Level | Living Room/dining Room | 20’11” x 12’11” | ||
| Main Level | Primary Bedroom | 13’9” x 9’4” | ||
| Main Level | Bedroom | 9’7” x 11’4” | ||
| Main Level | Bedroom | 7’4” x 11’2” | ||
| Main Level | 3pc Bathroom | 5’3” x 8’0” |
https://www.realtor.ca/real-estate/27084005/2500-roman-avenue-ottawa-queensway-terrace-north

RE/MAX ABSOLUTE REALTY INC.
238 Argyle Ave
Ottawa, Ontario K2P 1B9
238 Argyle Ave
Ottawa, Ontario K2P 1B9
RE/MAX ABSOLUTE REALTY INC.
238 Argyle Ave
Ottawa, Ontario K2P 1B9
238 Argyle Ave
Ottawa, Ontario K2P 1B9






























