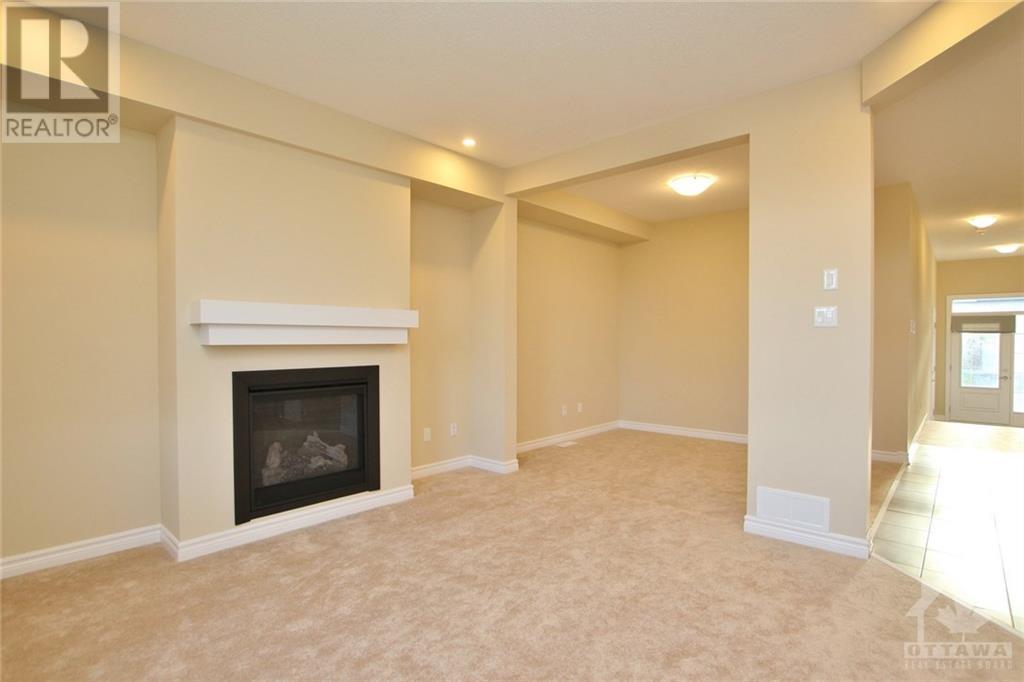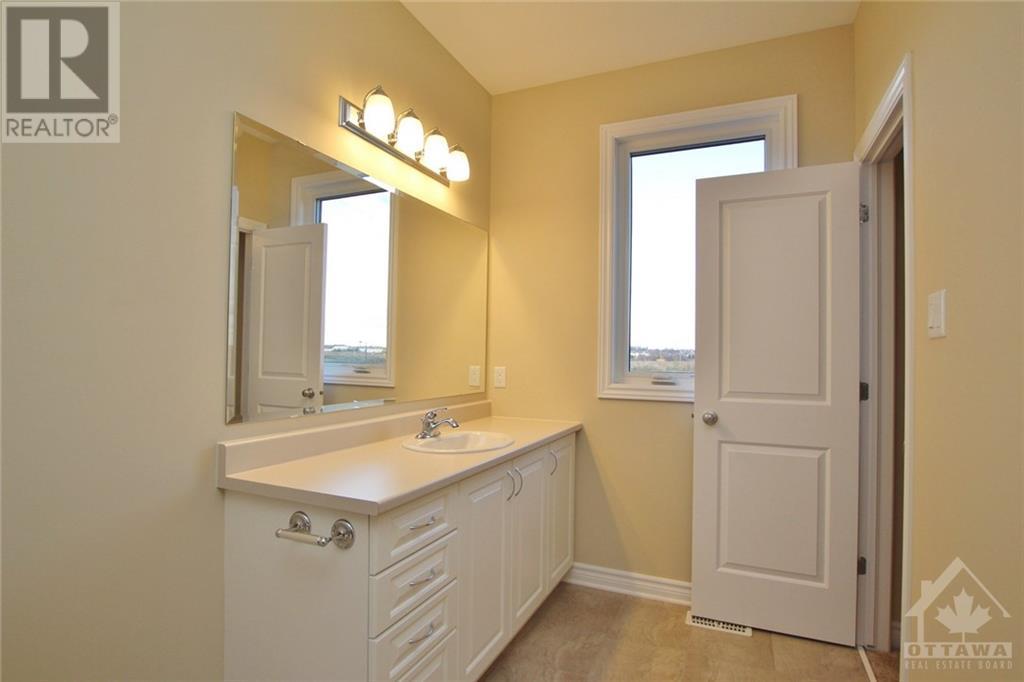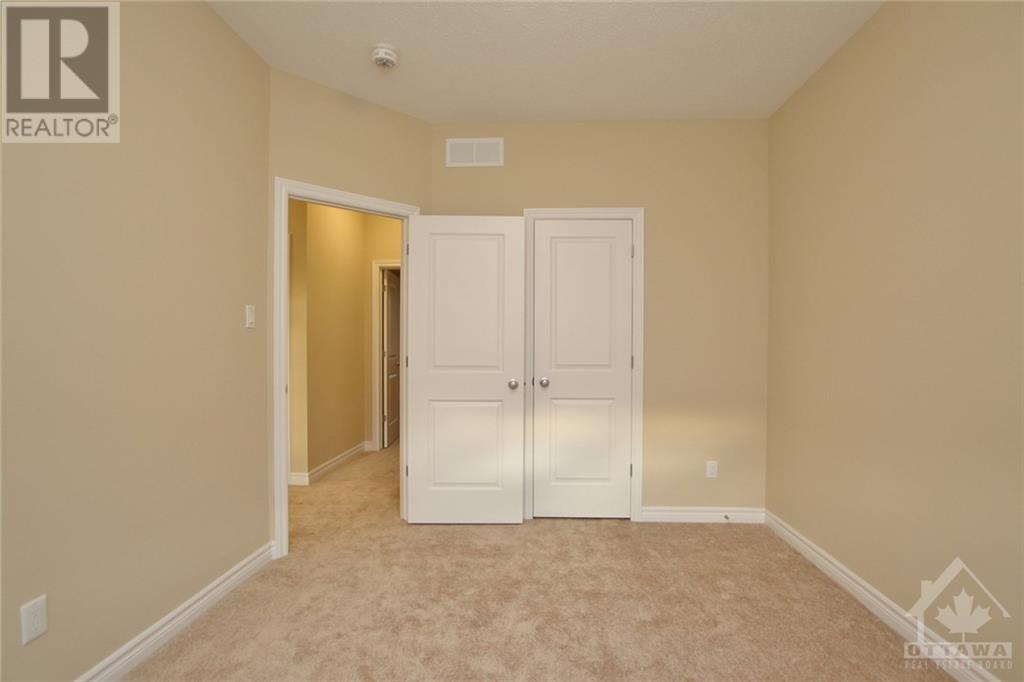252 Saddleback Crescent Ottawa, Ontario K2T 0K8
3 Bedroom 3 Bathroom
Fireplace Central Air Conditioning Forced Air
$2,650 Monthly
Bright open concept home great for entertaining. 3 bedrooms, 2.5 bathrooms detached home featuring an open concept kitchen, stainless steel appliances with an island over looking the living, & dining room and eating area. Great sized primary bedroom has a walk-in closet providing ample space for storage and a convenient ensuite. 2 other bedrooms and handy 2nd level laundry complete the upper level. Great location in Arcadia neighborhood in Kanata close to Tanger outlet mall, amenities, shopping, hockey stadium and super easy access to the Queensway. Come take a look! (id:49712)
Property Details
| MLS® Number | 1401992 |
| Property Type | Single Family |
| Neigbourhood | Arcadia |
| Community Name | Stittsville |
| AmenitiesNearBy | Public Transit, Recreation Nearby, Shopping |
| CommunityFeatures | Family Oriented |
| ParkingSpaceTotal | 2 |
Building
| BathroomTotal | 3 |
| BedroomsAboveGround | 3 |
| BedroomsTotal | 3 |
| Amenities | Laundry - In Suite |
| Appliances | Refrigerator, Dishwasher, Dryer, Hood Fan, Stove, Washer, Blinds |
| BasementDevelopment | Unfinished |
| BasementType | Full (unfinished) |
| ConstructedDate | 2017 |
| ConstructionStyleAttachment | Detached |
| CoolingType | Central Air Conditioning |
| ExteriorFinish | Brick, Siding |
| FireplacePresent | Yes |
| FireplaceTotal | 1 |
| FlooringType | Wall-to-wall Carpet, Tile |
| HalfBathTotal | 1 |
| HeatingFuel | Natural Gas |
| HeatingType | Forced Air |
| StoriesTotal | 2 |
| Type | House |
| UtilityWater | Municipal Water |
Parking
| Attached Garage | |
| Inside Entry | |
| Surfaced |
Land
| Acreage | No |
| LandAmenities | Public Transit, Recreation Nearby, Shopping |
| Sewer | Municipal Sewage System |
| SizeDepth | 91 Ft ,10 In |
| SizeFrontage | 30 Ft |
| SizeIrregular | 30.02 Ft X 91.86 Ft |
| SizeTotalText | 30.02 Ft X 91.86 Ft |
| ZoningDescription | Residential |
Rooms
| Level | Type | Length | Width | Dimensions |
|---|---|---|---|---|
| Second Level | Primary Bedroom | 16'4" x 13'8" | ||
| Second Level | 4pc Ensuite Bath | 12'9" x 6'0" | ||
| Second Level | Other | Measurements not available | ||
| Second Level | 4pc Bathroom | 12'3" x 5'0" | ||
| Second Level | Bedroom | 12'3" x 9'10" | ||
| Second Level | Bedroom | 9'10" x 9'10" | ||
| Second Level | Laundry Room | 6'2" x 5'7" | ||
| Main Level | Living Room | 11'11" x 10'5" | ||
| Main Level | Kitchen | 24'11" x 12'2" | ||
| Main Level | Eating Area | 5'7" x 4'10" | ||
| Main Level | Dining Room | 10'5" x 8'5" | ||
| Main Level | 2pc Bathroom | 5'7" x 4'6" |
https://www.realtor.ca/real-estate/27182672/252-saddleback-crescent-ottawa-arcadia


RE/MAX ABSOLUTE SAM MOUSSA REALTY
31 Northside Road, Unit 102b
Ottawa, Ontario K2H 8S1
31 Northside Road, Unit 102b
Ottawa, Ontario K2H 8S1


































