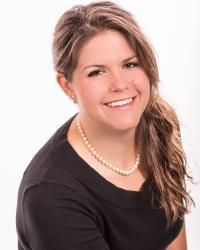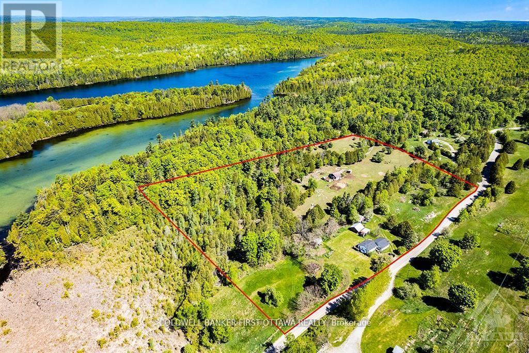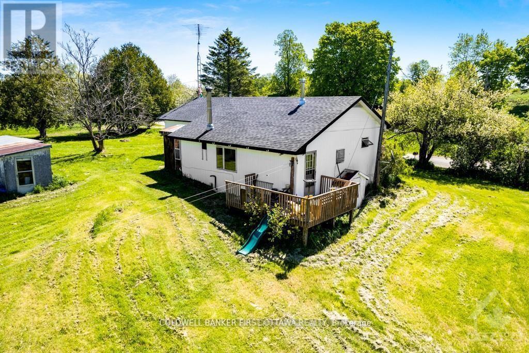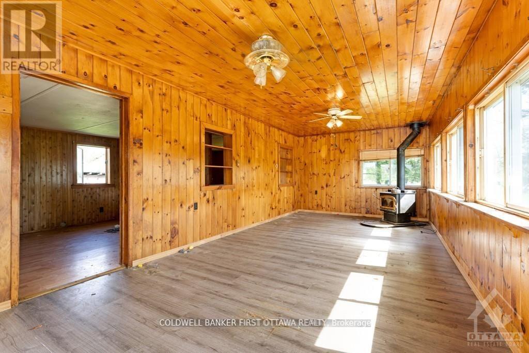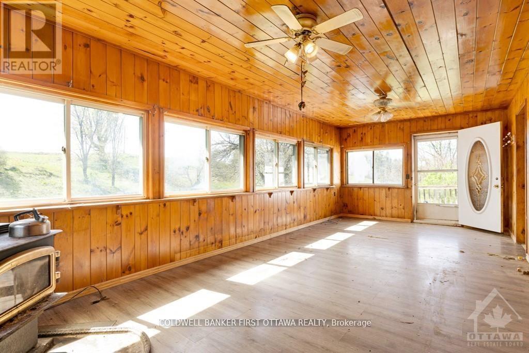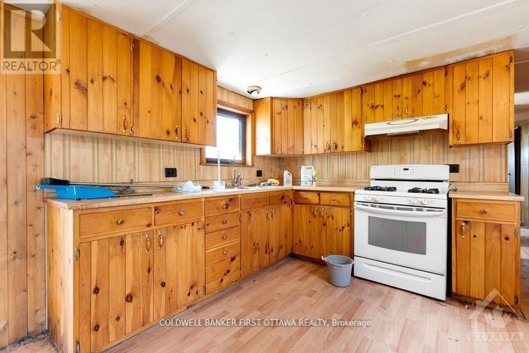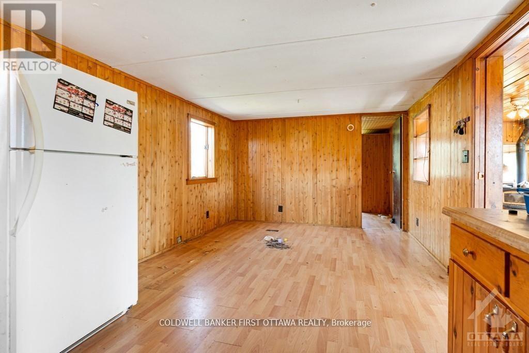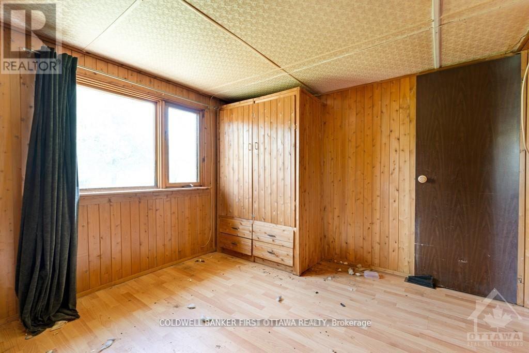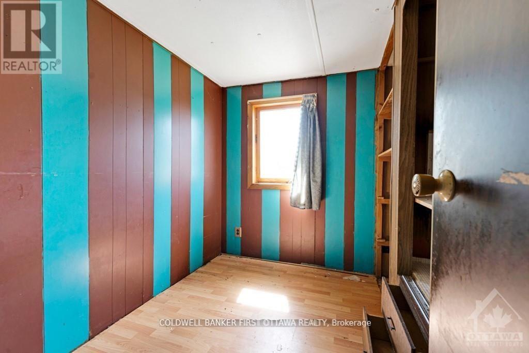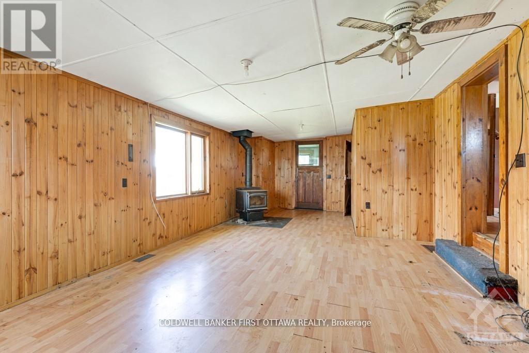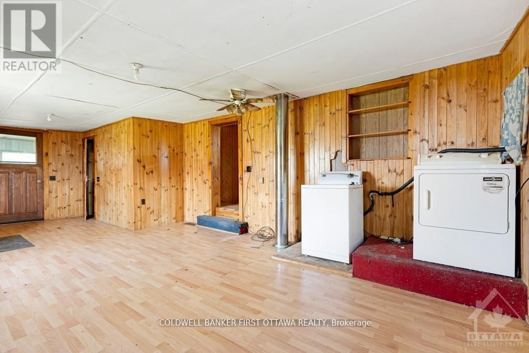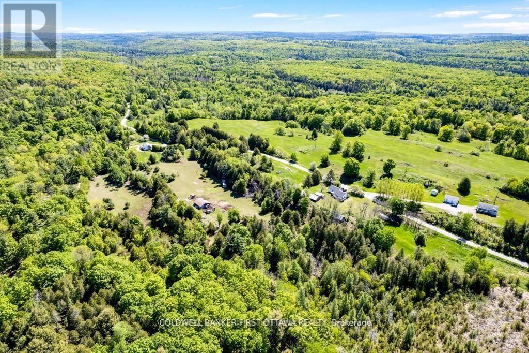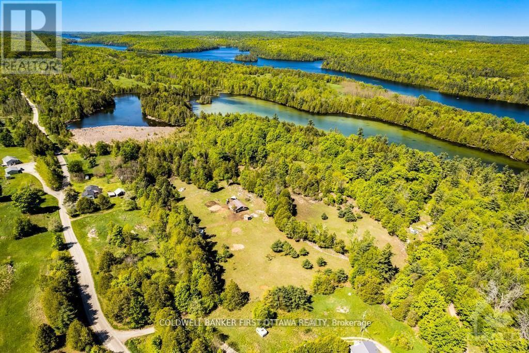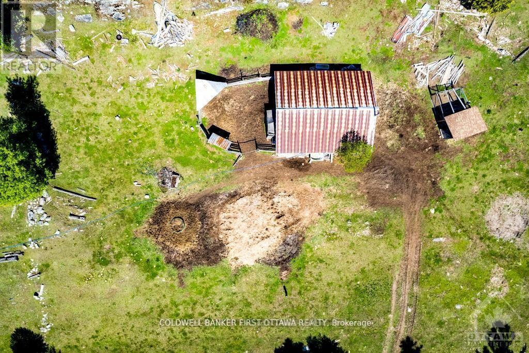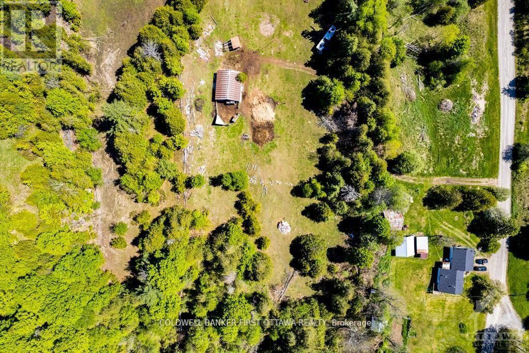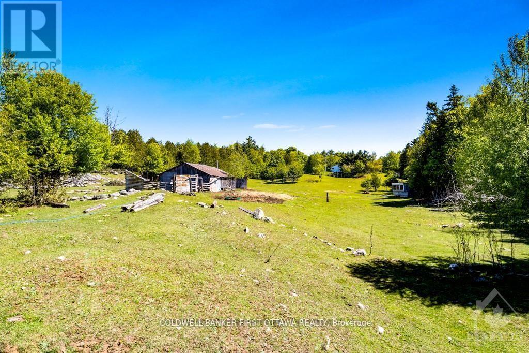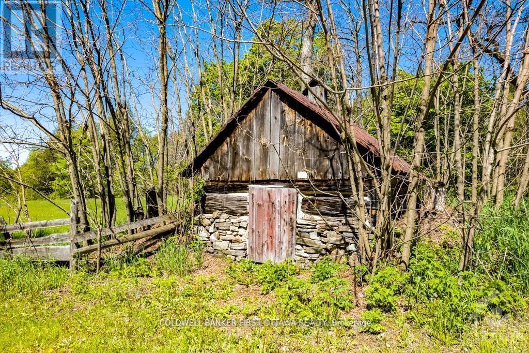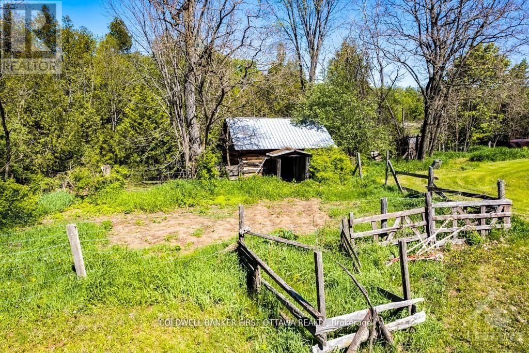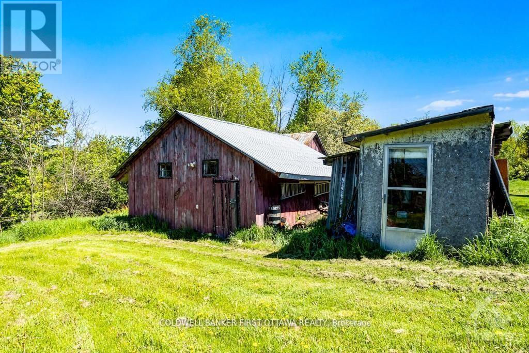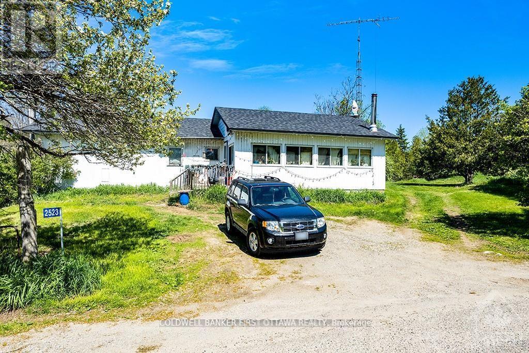3 Bedroom
1 Bathroom
1,100 - 1,500 ft2
Bungalow
Fireplace
Forced Air
Acreage
$299,900
This property presents a unique opportunity for those with a vision to create their dream country retreat amidst picturesque surroundings. Located on an 11-acre lot in Ompah, this 3-bed, 1-bath home offers immense potential to be transformed into a charming haven with a little bit of TLC. Enter through the 4 season screened in porch featuring a wood stove to enjoy the space year round. Open concept eat in kitchen with endless potential. Large living room has direct access to the back yard through the attached porch. Outside find two detached garages with hydro, one with a loft for extra storage. An expansive 80x40 barn is situated 475 feet from the pond, perfect for livestock or equipment storage. Certain fields on the property have been fenced, making it ideal for farming. Close to Cruse Bay and Canonto Lake, providing easy access to recreational activities and natural beauty. 25 minutes to Ardoch (id:49712)
Property Details
|
MLS® Number
|
X12462402 |
|
Property Type
|
Single Family |
|
Community Name
|
53 - Frontenac North |
|
Features
|
Wooded Area, Lane, Country Residential |
|
Parking Space Total
|
6 |
|
Structure
|
Barn |
Building
|
Bathroom Total
|
1 |
|
Bedrooms Above Ground
|
3 |
|
Bedrooms Total
|
3 |
|
Age
|
31 To 50 Years |
|
Appliances
|
Dryer, Stove, Washer, Refrigerator |
|
Architectural Style
|
Bungalow |
|
Basement Development
|
Unfinished |
|
Basement Type
|
Full (unfinished) |
|
Exterior Finish
|
Vinyl Siding |
|
Fireplace Present
|
Yes |
|
Foundation Type
|
Block, Stone |
|
Heating Fuel
|
Propane |
|
Heating Type
|
Forced Air |
|
Stories Total
|
1 |
|
Size Interior
|
1,100 - 1,500 Ft2 |
|
Type
|
House |
|
Utility Water
|
Drilled Well |
Parking
Land
|
Acreage
|
Yes |
|
Sewer
|
Septic System |
|
Size Irregular
|
12 Acre |
|
Size Total Text
|
12 Acre|10 - 24.99 Acres |
|
Zoning Description
|
Ru & Rw |
Rooms
| Level |
Type |
Length |
Width |
Dimensions |
|
Main Level |
Sunroom |
7.62 m |
3.36 m |
7.62 m x 3.36 m |
|
Main Level |
Kitchen |
6.41 m |
3.36 m |
6.41 m x 3.36 m |
|
Main Level |
Living Room |
7.01 m |
4.28 m |
7.01 m x 4.28 m |
|
Main Level |
Bathroom |
2.45 m |
1.85 m |
2.45 m x 1.85 m |
|
Main Level |
Primary Bedroom |
3.36 m |
3.05 m |
3.36 m x 3.05 m |
|
Main Level |
Bedroom 2 |
3.37 m |
2.75 m |
3.37 m x 2.75 m |
|
Main Level |
Bedroom 3 |
2.46 m |
1.55 m |
2.46 m x 1.55 m |
|
Main Level |
Other |
2.15 m |
2.14 m |
2.15 m x 2.14 m |
Utilities
https://www.realtor.ca/real-estate/28989662/2523-canonto-road-frontenac-frontenac-north-53-frontenac-north
COLDWELL BANKER FIRST OTTAWA REALTY
51 Foster St
Perth,
Ontario
K7H 1R9
(613) 831-9628
COLDWELL BANKER FIRST OTTAWA REALTY
51 Foster St
Perth,
Ontario
K7H 1R9
(613) 831-9628

