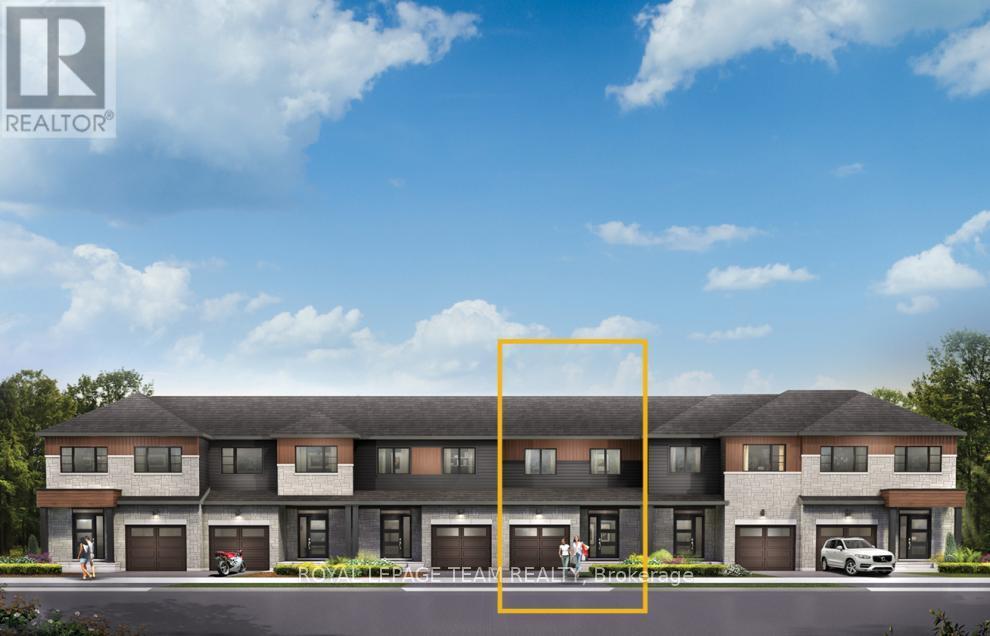3 Bedroom
3 Bathroom
1,500 - 2,000 ft2
Central Air Conditioning
Heat Pump
$599,900
Unwind in the Ashbury Executive Townhome. The open-concept main floor is perfect for family gatherings, from the bright kitchen to the open-concept dining area to the naturally-lit living room. The second floor features 3 bedrooms, 2 bathrooms and the laundry room. The primary bedroom includes a 3-piece ensuite, a spacious walk-in closet and additional storage. Finished basement rec room. Avalon Vista! Conveniently situated near Tenth Line Road - steps away from green space, future transit, and established amenities of our master-planned Avalon community. Avalon Vista boasts an existing community pond, multi-use pathways, nearby future parks, and everyday conveniences. Upgraded lot NO IMMEDIATE REAR NEIGHBORS! October 16th 2025 occupancy! (id:49712)
Property Details
|
MLS® Number
|
X12048238 |
|
Property Type
|
Single Family |
|
Community Name
|
1118 - Avalon East |
|
Parking Space Total
|
2 |
Building
|
Bathroom Total
|
3 |
|
Bedrooms Above Ground
|
3 |
|
Bedrooms Total
|
3 |
|
Appliances
|
Dishwasher, Dryer, Hood Fan, Microwave, Stove, Washer, Refrigerator |
|
Basement Development
|
Finished |
|
Basement Type
|
N/a (finished) |
|
Construction Style Attachment
|
Attached |
|
Cooling Type
|
Central Air Conditioning |
|
Exterior Finish
|
Brick, Vinyl Siding |
|
Flooring Type
|
Hardwood |
|
Foundation Type
|
Poured Concrete |
|
Half Bath Total
|
1 |
|
Heating Fuel
|
Natural Gas |
|
Heating Type
|
Heat Pump |
|
Stories Total
|
2 |
|
Size Interior
|
1,500 - 2,000 Ft2 |
|
Type
|
Row / Townhouse |
|
Utility Water
|
Municipal Water |
Parking
Land
|
Acreage
|
No |
|
Sewer
|
Sanitary Sewer |
|
Size Depth
|
90 Ft |
|
Size Frontage
|
20 Ft |
|
Size Irregular
|
20 X 90 Ft |
|
Size Total Text
|
20 X 90 Ft |
|
Zoning Description
|
Residential |
Rooms
| Level |
Type |
Length |
Width |
Dimensions |
|
Second Level |
Primary Bedroom |
4.06 m |
4.01 m |
4.06 m x 4.01 m |
|
Second Level |
Bedroom 2 |
4.01 m |
2.84 m |
4.01 m x 2.84 m |
|
Second Level |
Bedroom 3 |
3.68 m |
3.04 m |
3.68 m x 3.04 m |
|
Basement |
Recreational, Games Room |
6.7 m |
5.68 m |
6.7 m x 5.68 m |
|
Main Level |
Living Room |
4.74 m |
3.25 m |
4.74 m x 3.25 m |
|
Main Level |
Dining Room |
3.35 m |
3.14 m |
3.35 m x 3.14 m |
|
Main Level |
Kitchen |
4.16 m |
2.74 m |
4.16 m x 2.74 m |
https://www.realtor.ca/real-estate/28089330/2545-espirit-drive-ottawa-1118-avalon-east







