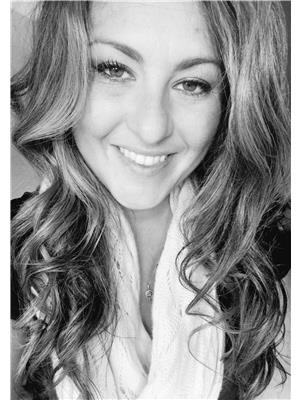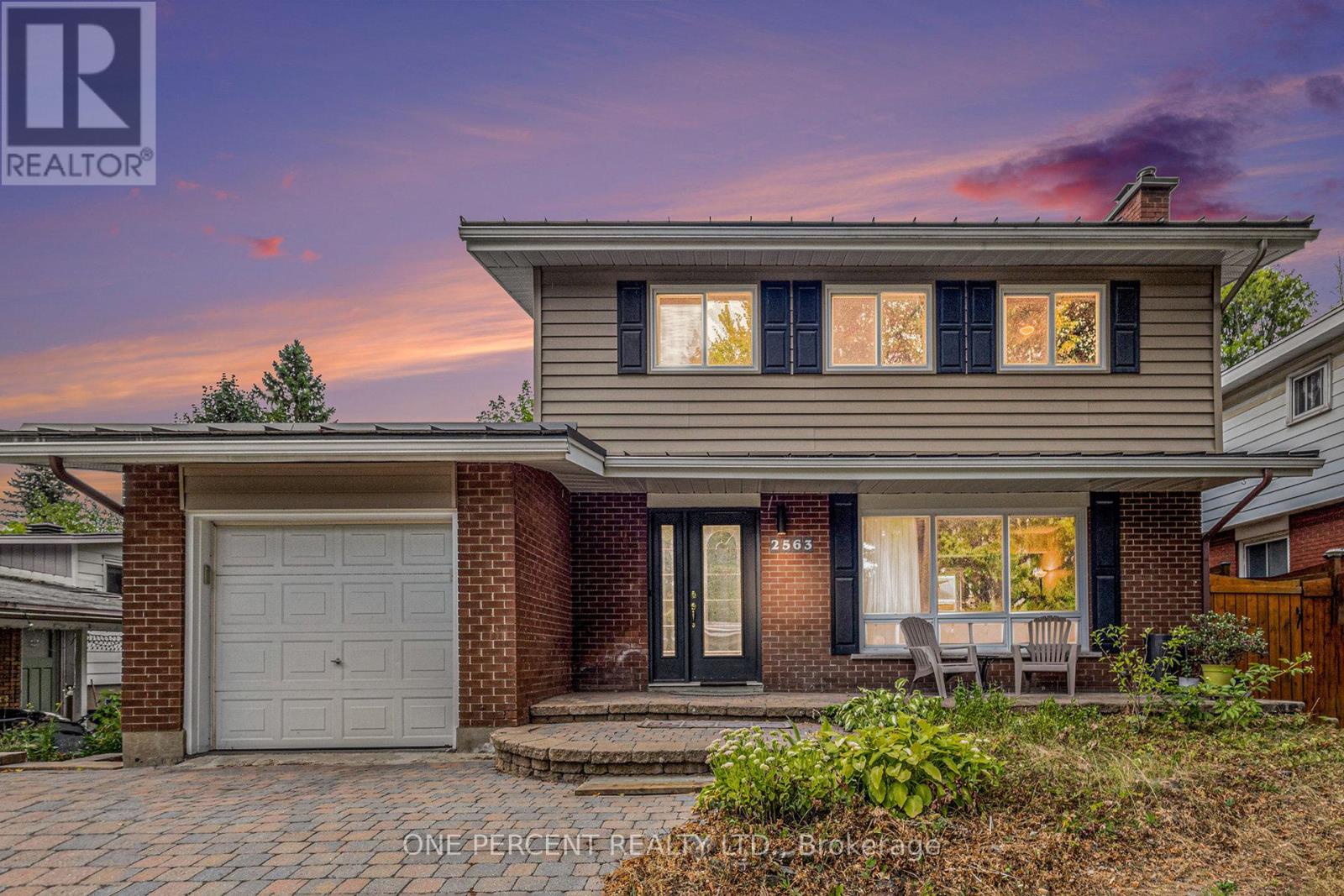2563 Egan Road Ottawa, Ontario K1V 8M9
$710,000
Welcome to 2563 Egan Road. A rare offering with an incredible location in a quiet enclave of friendly neighbours, walking the loop safely with their kids, with no through traffic concerns! Imagine 5-minute walks to Mooneys Bay Beach, Hogs Back Falls, Paget Park, Brookfield High School, Government complex, O-Train, OC Transpo busses...ALL from within this oasis in Riverside Park! This single-family home sits on an attractive and versatile mature lot surrounded with elaborate beautiful stone walls with built in 6 ft fencing, ready for a pool in the South facing back yard. The main level features a welcoming living room with rich hardwood floors, bright kitchen with breakfast bar, dining room great for hosting guests, and a convenient 2-piece washroom. The second level also mostly oak flooring features 4 good sized bedrooms including a primary with walk- in closet, and a 4-piece main bathroom. Attached garage has a double width interlock driveway. call for your private tour! (id:49712)
Open House
This property has open houses!
1:00 pm
Ends at:4:00 pm
Property Details
| MLS® Number | X12366732 |
| Property Type | Single Family |
| Neigbourhood | River |
| Community Name | 4604 - Mooneys Bay/Riverside Park |
| Equipment Type | Water Heater |
| Parking Space Total | 4 |
| Rental Equipment Type | Water Heater |
Building
| Bathroom Total | 3 |
| Bedrooms Above Ground | 4 |
| Bedrooms Total | 4 |
| Amenities | Fireplace(s) |
| Appliances | Dishwasher, Dryer, Freezer, Hood Fan, Stove, Washer, Refrigerator |
| Basement Development | Unfinished |
| Basement Type | N/a (unfinished) |
| Construction Style Attachment | Detached |
| Cooling Type | Central Air Conditioning |
| Exterior Finish | Brick |
| Fireplace Present | Yes |
| Fireplace Total | 1 |
| Foundation Type | Concrete |
| Half Bath Total | 2 |
| Heating Fuel | Natural Gas |
| Heating Type | Forced Air |
| Stories Total | 2 |
| Size Interior | 1,100 - 1,500 Ft2 |
| Type | House |
| Utility Water | Municipal Water |
Parking
| Attached Garage | |
| Garage |
Land
| Acreage | No |
| Sewer | Sanitary Sewer |
| Size Depth | 101 Ft ,6 In |
| Size Frontage | 50 Ft |
| Size Irregular | 50 X 101.5 Ft |
| Size Total Text | 50 X 101.5 Ft |
Rooms
| Level | Type | Length | Width | Dimensions |
|---|---|---|---|---|
| Second Level | Primary Bedroom | 4.11 m | 3.65 m | 4.11 m x 3.65 m |
| Second Level | Bedroom | 3.2 m | 3.04 m | 3.2 m x 3.04 m |
| Second Level | Bedroom | 3.35 m | 2 m | 3.35 m x 2 m |
| Second Level | Bedroom | 3.27 m | 3.07 m | 3.27 m x 3.07 m |
| Main Level | Kitchen | 3.65 m | 3.04 m | 3.65 m x 3.04 m |
| Main Level | Living Room | 5.46 m | 3.65 m | 5.46 m x 3.65 m |
| Main Level | Dining Room | 3.22 m | 3.22 m | 3.22 m x 3.22 m |
https://www.realtor.ca/real-estate/28782240/2563-egan-road-ottawa-4604-mooneys-bayriverside-park


21 Ladouceur St
Ottawa, Ontario K1Y 2S9































