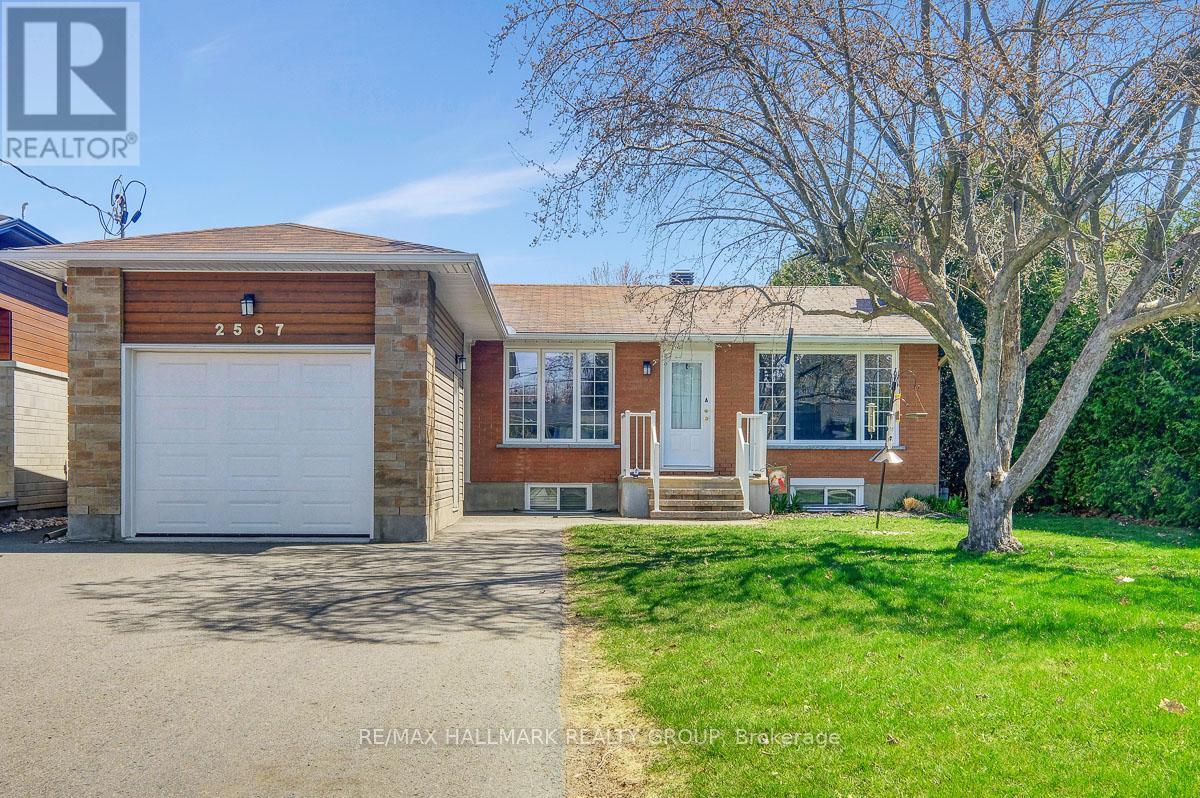2565 Page Road Ottawa, Ontario K1W 1E5
$775,000
Opportunity knocks in the heart of Orléans! This well-maintained bungalow with SDU (Secondary Dwelling Unit) in the basement offers excellent versatility - ideal for investors, multi-generational living, or owner-occupiers looking to supplement their mortgage. The upper unit features 2 bedrooms, 1 full bath, a bright living room with a large bay window, and a cozy gas fireplace. The lower unit also offers 2 bedrooms and boasts 2 full bathrooms, including a 4-piece ensuite off the primary bedroom. Durable LDP flooring runs throughout the lower unit. The home is equipped with a single forced air natural gas heating and central air conditioning system that services both units, ensuring year-round comfort. Each unit includes in-unit laundry, and the property is complete with an attached 1-car garage plus parking for four more vehicles in the double tandem driveway. Located in a highly accessible area near transit, parks, schools, shopping centres, and the highway, this property is walking distance to everyday conveniences and just minutes from Innes Road, Ray Friel Rec Complex, and Trim Station. A rare and flexible opportunity in one of Orléans most established neighbourhoods - a smart addition to any portfolio or a comfortable space for extended families. 24 hour irrevocable on all offers. (id:49712)
Property Details
| MLS® Number | X12238886 |
| Property Type | Multi-family |
| Neigbourhood | Chapel Hill South |
| Community Name | 2012 - Chapel Hill South - Orleans Village |
| Parking Space Total | 5 |
Building
| Bathroom Total | 3 |
| Bedrooms Above Ground | 2 |
| Bedrooms Below Ground | 2 |
| Bedrooms Total | 4 |
| Appliances | Dishwasher, Dryer, Hood Fan, Stove, Washer, Refrigerator |
| Architectural Style | Bungalow |
| Basement Features | Apartment In Basement |
| Basement Type | N/a |
| Cooling Type | Central Air Conditioning |
| Exterior Finish | Brick, Stone |
| Fireplace Present | Yes |
| Foundation Type | Poured Concrete |
| Heating Fuel | Natural Gas |
| Heating Type | Forced Air |
| Stories Total | 1 |
| Size Interior | 1,100 - 1,500 Ft2 |
| Type | Duplex |
| Utility Water | Municipal Water |
Parking
| Attached Garage | |
| Garage |
Land
| Acreage | No |
| Sewer | Sanitary Sewer |
| Size Depth | 122 Ft ,6 In |
| Size Frontage | 55 Ft ,3 In |
| Size Irregular | 55.3 X 122.5 Ft |
| Size Total Text | 55.3 X 122.5 Ft |
Rooms
| Level | Type | Length | Width | Dimensions |
|---|---|---|---|---|
| Basement | Living Room | 4.02 m | 3.72 m | 4.02 m x 3.72 m |
| Basement | Dining Room | 2.78 m | 2.36 m | 2.78 m x 2.36 m |
| Basement | Kitchen | 3.66 m | 4.34 m | 3.66 m x 4.34 m |
| Basement | Primary Bedroom | 3.57 m | 3.76 m | 3.57 m x 3.76 m |
| Basement | Bedroom 2 | 3.54 m | 4.45 m | 3.54 m x 4.45 m |
| Main Level | Living Room | 3.9 m | 3.59 m | 3.9 m x 3.59 m |
| Main Level | Dining Room | 3.86 m | 2.69 m | 3.86 m x 2.69 m |
| Main Level | Kitchen | 3.85 m | 3.13 m | 3.85 m x 3.13 m |
| Main Level | Primary Bedroom | 3.31 m | 3.74 m | 3.31 m x 3.74 m |
| Main Level | Bedroom 2 | 3.73 m | 3.61 m | 3.73 m x 3.61 m |

Broker
(613) 909-4565
www.pelletierteam.ca/
www.facebook.com/pelletierteamrealestate

4366 Innes Road
Ottawa, Ontario K4A 3W3














































